Coastal House Exterior with a Grey Roof Ideas and Designs
Refine by:
Budget
Sort by:Popular Today
1 - 20 of 811 photos
Item 1 of 3

Historic exterior struction of Sullivan's Island home, exposed rafters, painted wood porches, decorative lanterns, and nostalgic custom stair railing design
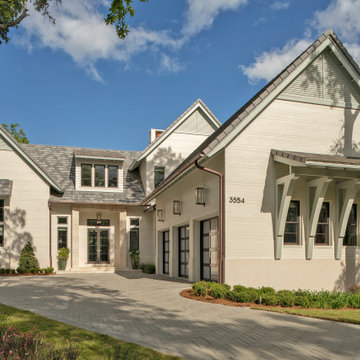
The E. F. San Juan team created custom exterior brackets for this beautiful home tucked into the natural setting of Burnt Pine Golf Club in Miramar Beach, Florida. We provided Marvin Integrity windows and doors, along with a Marvin Ultimate Multi-slide door system connecting the great room to the outdoor kitchen and dining area, which features upper louvered privacy panels above the grill area and a custom mahogany screen door. Our team also designed the interior trim package and doors.
Challenges:
With many pieces coming together to complete this project, working closely with architect Geoff Chick, builder Chase Green, and interior designer Allyson Runnels was paramount to a successful install. Creating cohesive details that would highlight the simple elegance of this beautiful home was a must. The homeowners desired a level of privacy for their outdoor dining area, so one challenge of creating the louvered panels in that space was making sure they perfectly aligned with the horizontal members of the porch.
Solution:
Our team worked together internally and with the design team to ensure each door, window, piece of trim, and bracket was a perfect match. The large custom exterior brackets beautifully set off the front elevation of the home. One of the standout elements inside is a pair of large glass barn doors with matching transoms. They frame the front entry vestibule and create interest as well as privacy. Adjacent to those is a large custom cypress barn door, also with matching transoms.
The outdoor kitchen and dining area is a highlight of the home, with the great room opening to this space. E. F. San Juan provided a beautiful Marvin Ultimate Multi-slide door system that creates a seamless transition from indoor to outdoor living. The desire for privacy outside gave us the opportunity to create the upper louvered panels and mahogany screen door on the porch, allowing the homeowners and guests to enjoy a meal or time together free from worry, harsh sunlight, and bugs.
We are proud to have worked with such a fantastic team of architects, designers, and builders on this beautiful home and to share the result here!
---
Photography by Jack Gardner

Rear
Inspiration for an expansive and gey beach style rear detached house in Chicago with three floors, wood cladding, a hip roof, a shingle roof, a grey roof and shingles.
Inspiration for an expansive and gey beach style rear detached house in Chicago with three floors, wood cladding, a hip roof, a shingle roof, a grey roof and shingles.

Medium sized and blue nautical detached house in Other with three floors, mixed cladding, a pitched roof, a mixed material roof and a grey roof.

New Shingle Style home on the Jamestown, RI waterfront.
Design ideas for an expansive and beige beach style detached house in Providence with four floors, wood cladding, a pitched roof, a shingle roof, a grey roof and shingles.
Design ideas for an expansive and beige beach style detached house in Providence with four floors, wood cladding, a pitched roof, a shingle roof, a grey roof and shingles.

Extraordinary Pass-A-Grille Beach Cottage! This was the original Pass-A-Grill Schoolhouse from 1912-1915! This cottage has been completely renovated from the floor up, and the 2nd story was added. It is on the historical register. Flooring for the first level common area is Antique River-Recovered® Heart Pine Vertical, Select, and Character. Goodwin's Antique River-Recovered® Heart Pine was used for the stair treads and trim.

Inspired by the Dutch West Indies architecture of the tropics, this custom designed coastal home backs up to the Wando River marshes on Daniel Island. With expansive views from the observation tower of the ports and river, this Charleston, SC home packs in multiple modern, coastal design features on both the exterior & interior of the home.
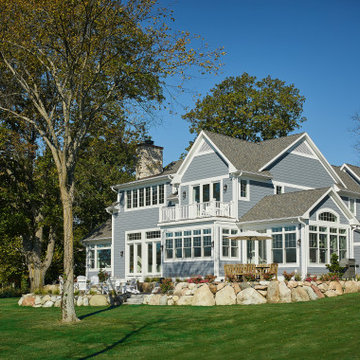
The back of a blue cottage-style lake home with large rock landscaping details
Photo by Ashley Avila Photography
Design ideas for a blue and medium sized beach style two floor detached house in Grand Rapids with concrete fibreboard cladding, a shingle roof and a grey roof.
Design ideas for a blue and medium sized beach style two floor detached house in Grand Rapids with concrete fibreboard cladding, a shingle roof and a grey roof.
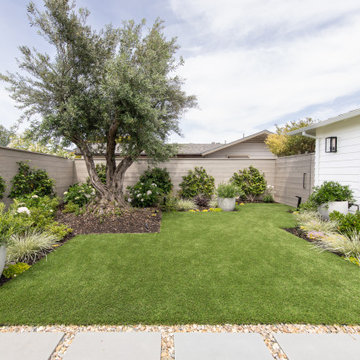
This is an example of a white coastal bungalow house exterior in San Francisco with wood cladding, a grey roof and board and batten cladding.

West facing, front facade looking out the the Puget Sound.
Photo: Sozinho Imagery
This is an example of a medium sized and gey beach style two floor detached house with wood cladding, a pitched roof, a shingle roof, a grey roof and shingles.
This is an example of a medium sized and gey beach style two floor detached house with wood cladding, a pitched roof, a shingle roof, a grey roof and shingles.
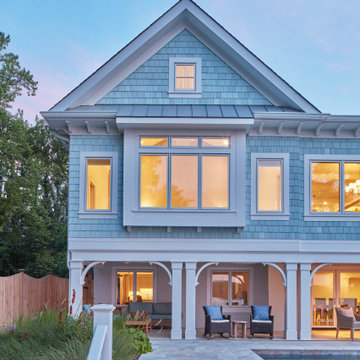
Coastal style home
Photo of a blue nautical detached house in Baltimore with a mixed material roof, a grey roof and shingles.
Photo of a blue nautical detached house in Baltimore with a mixed material roof, a grey roof and shingles.
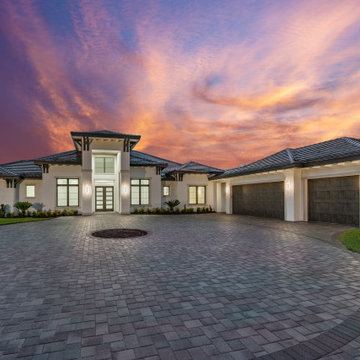
Inspiration for a white coastal bungalow render detached house in Orlando with a pitched roof, a tiled roof and a grey roof.

The inviting new porch addition features a stunning angled vault ceiling and walls of oversize windows that frame the picture-perfect backyard views. The porch is infused with light thanks to the statement light fixture and bright-white wooden beams that reflect the natural light.
Photos by Spacecrafting Photography
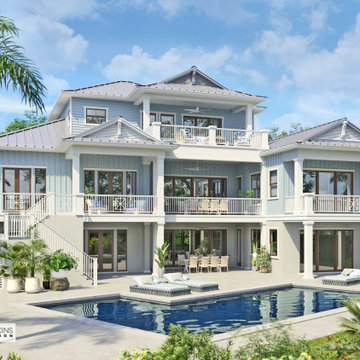
The Carillon is a perfect coastal home offering beautiful views from every room and balcony.
This is an example of a large and blue beach style detached house in Other with three floors, mixed cladding, a hip roof, a metal roof, a grey roof and board and batten cladding.
This is an example of a large and blue beach style detached house in Other with three floors, mixed cladding, a hip roof, a metal roof, a grey roof and board and batten cladding.
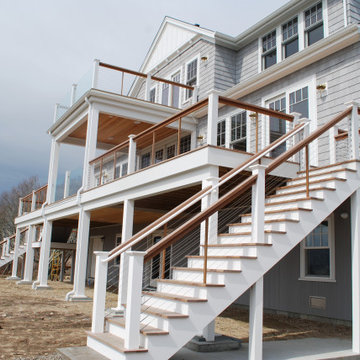
Photo of a large and gey nautical two floor detached house in Providence with wood cladding, a pitched roof, a grey roof and shingles.
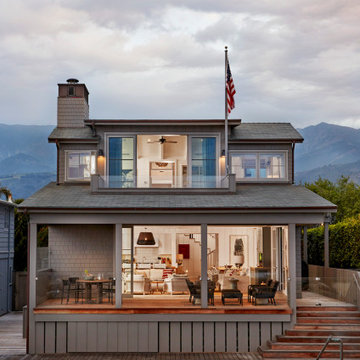
Noah Webb
Design ideas for a gey coastal two floor detached house in Santa Barbara with a pitched roof, a shingle roof, a grey roof and shingles.
Design ideas for a gey coastal two floor detached house in Santa Barbara with a pitched roof, a shingle roof, a grey roof and shingles.
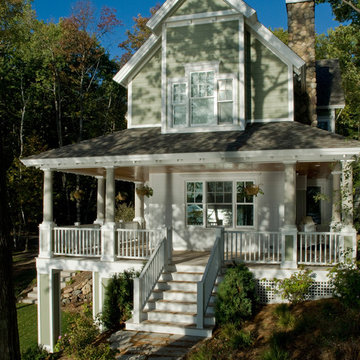
Cute 3,000 sq. ft collage on picturesque Walloon lake in Northern Michigan. Designed with the narrow lot in mind the spaces are nicely proportioned to have a comfortable feel. Windows capture the spectacular view with western exposure.

Front view of dual occupancy
Inspiration for a large and white beach style two floor brick semi-detached house in Sydney with a flat roof, a metal roof and a grey roof.
Inspiration for a large and white beach style two floor brick semi-detached house in Sydney with a flat roof, a metal roof and a grey roof.
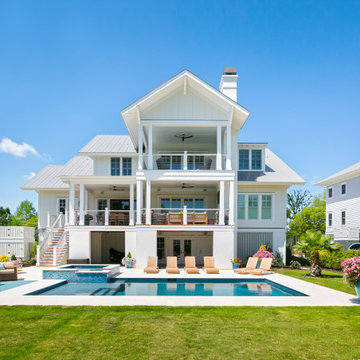
Inspiration for a white beach style detached house in Charleston with three floors, a pitched roof, a metal roof and a grey roof.
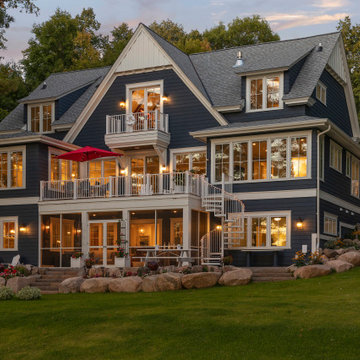
This expansive lake home sits on a beautiful lot with south western exposure. Hale Navy and White Dove are a stunning combination with all of the surrounding greenery. Marvin Windows were used throughout the home.
Coastal House Exterior with a Grey Roof Ideas and Designs
1