Beige Scandinavian House Exterior Ideas and Designs
Refine by:
Budget
Sort by:Popular Today
1 - 20 of 260 photos
Item 1 of 3
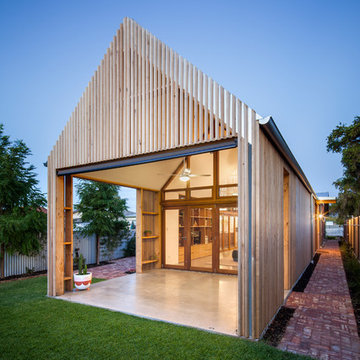
Photos by David Sievers
Photo of a beige scandinavian bungalow detached house in Adelaide with wood cladding and a pitched roof.
Photo of a beige scandinavian bungalow detached house in Adelaide with wood cladding and a pitched roof.
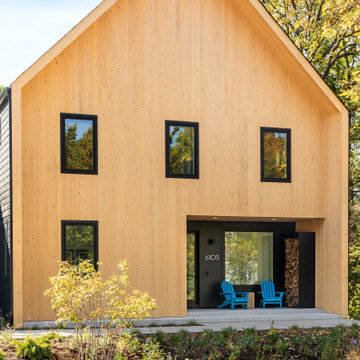
Medium sized and beige scandi two floor detached house in Minneapolis with mixed cladding, a butterfly roof, a shingle roof and a grey roof.

Fotograf: Thomas Drexel
Design ideas for a medium sized and beige scandi detached house in Other with three floors, wood cladding, a lean-to roof, a tiled roof and shiplap cladding.
Design ideas for a medium sized and beige scandi detached house in Other with three floors, wood cladding, a lean-to roof, a tiled roof and shiplap cladding.
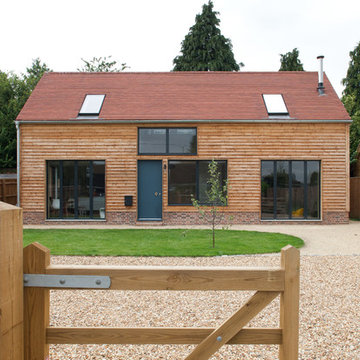
Kristen McCluskie
Medium sized and beige scandinavian two floor detached house in Buckinghamshire with wood cladding, a pitched roof and a tiled roof.
Medium sized and beige scandinavian two floor detached house in Buckinghamshire with wood cladding, a pitched roof and a tiled roof.

Inspiration for a beige scandi two floor detached house in Novosibirsk with wood cladding, a pitched roof and a brown roof.
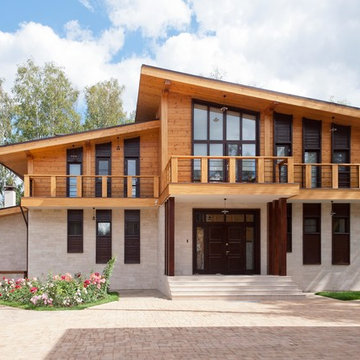
Балкон кабинета накрывает лестницу и крыльцо входа.
This is an example of a medium sized and beige scandi two floor detached house in Moscow with wood cladding, a lean-to roof and a metal roof.
This is an example of a medium sized and beige scandi two floor detached house in Moscow with wood cladding, a lean-to roof and a metal roof.
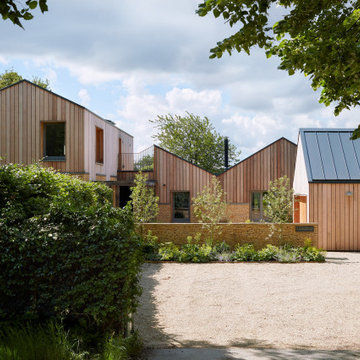
Conversion of a bungalow in to a low energy family home.
Inspiration for a large and beige scandinavian two floor detached house in Oxfordshire with wood cladding, a pitched roof and a metal roof.
Inspiration for a large and beige scandinavian two floor detached house in Oxfordshire with wood cladding, a pitched roof and a metal roof.

Inspired by the traditional Scandinavian architectural vernacular, we adopted various design elements and further expressed them with a robust materiality palette in a more contemporary manner.
– DGK Architects

vue depuis l'arrière du jardin de l'extension
Inspiration for a medium sized and beige scandi terraced house in Paris with three floors, wood cladding, a flat roof, a green roof and shiplap cladding.
Inspiration for a medium sized and beige scandi terraced house in Paris with three floors, wood cladding, a flat roof, a green roof and shiplap cladding.
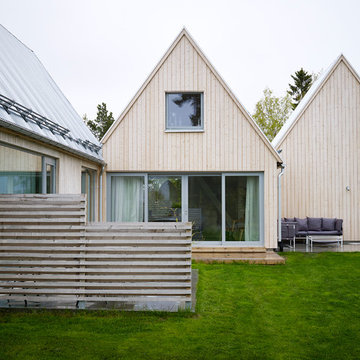
Patric Johansson och Myrica Bergqvist
Inspiration for a medium sized and beige scandi terraced house in Stockholm with wood cladding.
Inspiration for a medium sized and beige scandi terraced house in Stockholm with wood cladding.
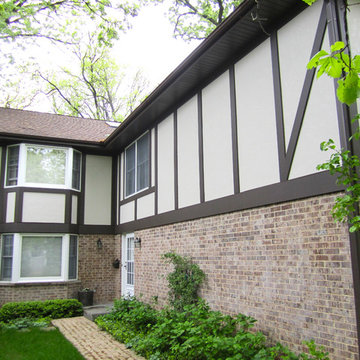
This Wilmette, IL Tudor Style Home was remodeled by Siding & Windows Group with James HardiePanel Stucco Siding in Custom ColorPlus Technology Color and HardieTrim Boards in ColorPlus Technology Color Timber Bark. Also replaced Windows with Marvin Windows.
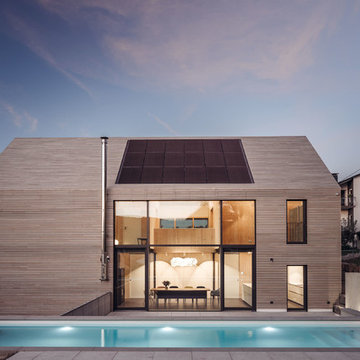
© Juergen Pollak Photographie & Film
Photo of a beige and medium sized scandi two floor detached house in Stuttgart with a pitched roof and wood cladding.
Photo of a beige and medium sized scandi two floor detached house in Stuttgart with a pitched roof and wood cladding.
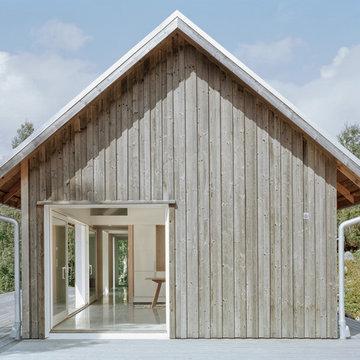
Inspiration for a medium sized and beige scandinavian bungalow house exterior in Stockholm with wood cladding and a half-hip roof.
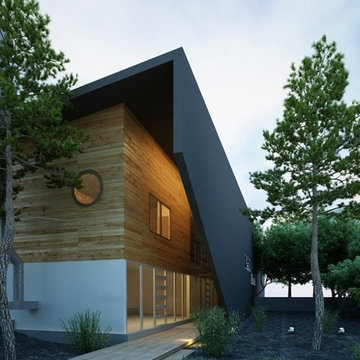
This is an example of a medium sized and beige scandi two floor house exterior in Toronto with wood cladding.
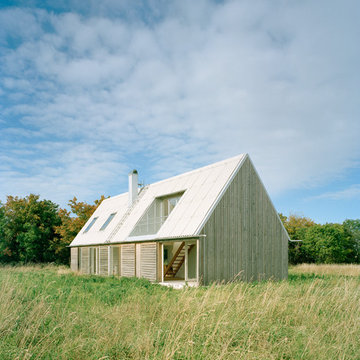
Åke Eson Lindman
Photo of a medium sized and beige scandi two floor house exterior in Stockholm with wood cladding and a pitched roof.
Photo of a medium sized and beige scandi two floor house exterior in Stockholm with wood cladding and a pitched roof.
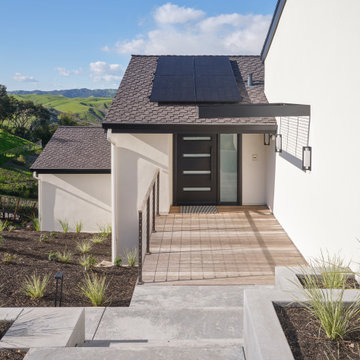
This Scandinavian-style home is a true masterpiece in minimalist design, perfectly blending in with the natural beauty of Moraga's rolling hills. With an elegant fireplace and soft, comfortable seating, the living room becomes an ideal place to relax with family. The revamped kitchen boasts functional features that make cooking a breeze, and the cozy dining space with soft wood accents creates an intimate atmosphere for family dinners or entertaining guests. The luxurious bedroom offers sprawling views that take one’s breath away. The back deck is the ultimate retreat, providing an abundance of stunning vistas to enjoy while basking in the sunshine. The sprawling deck, complete with a Finnish sauna and outdoor shower, is the perfect place to unwind and take in the magnificent views. From the windows and floors to the kitchen and bathrooms, everything has been carefully curated to create a serene and bright space that exudes Scandinavian charisma.
---Project by Douglah Designs. Their Lafayette-based design-build studio serves San Francisco's East Bay areas, including Orinda, Moraga, Walnut Creek, Danville, Alamo Oaks, Diablo, Dublin, Pleasanton, Berkeley, Oakland, and Piedmont.
For more about Douglah Designs, click here: http://douglahdesigns.com/
To learn more about this project, see here: https://douglahdesigns.com/featured-portfolio/scandinavian-home-design-moraga

This is a ADU ( Accessory Dwelling Unit) that we did in Encinitas, Ca. This is a 2 story 399 sq. ft. build. This unit has a full kitchen, laundry, bedroom, bathroom, living area, spiral stair case, and outdoor shower. It was a fun build!!

Design ideas for a medium sized and beige scandi two floor detached house in Minneapolis with mixed cladding, a butterfly roof, a shingle roof and a grey roof.
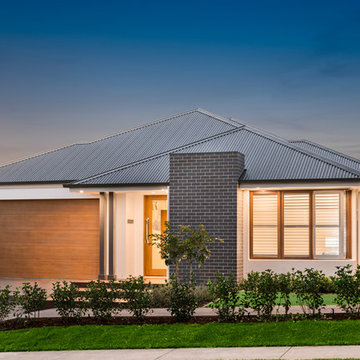
Lisbon Facade - St. Tropez 16 Executive - Waterford County II, Chisholm - Display Home
Large and beige scandi bungalow detached house in Other with mixed cladding and a metal roof.
Large and beige scandi bungalow detached house in Other with mixed cladding and a metal roof.
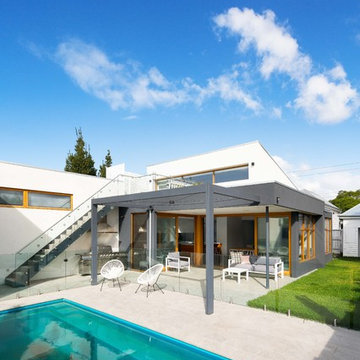
Back exterior of heritage home with pool
Photo of a medium sized and beige scandi two floor detached house in Melbourne with concrete fibreboard cladding, a flat roof and a metal roof.
Photo of a medium sized and beige scandi two floor detached house in Melbourne with concrete fibreboard cladding, a flat roof and a metal roof.
Beige Scandinavian House Exterior Ideas and Designs
1