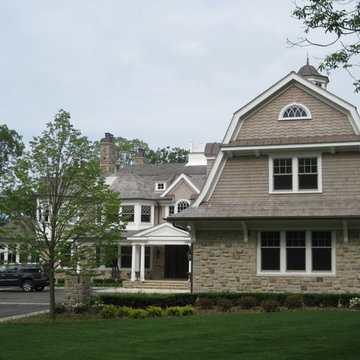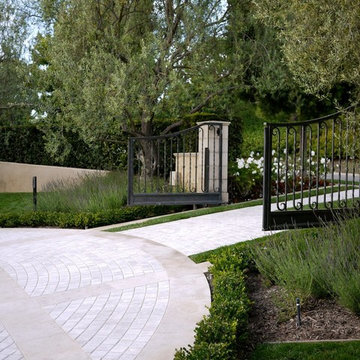Beige Victorian House Exterior Ideas and Designs
Refine by:
Budget
Sort by:Popular Today
1 - 20 of 579 photos
Item 1 of 3
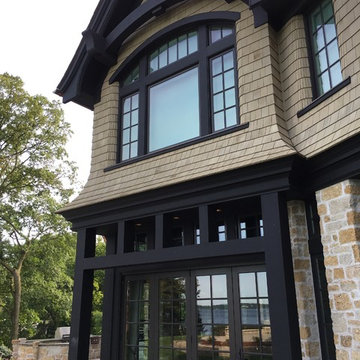
Stunning Lakeside Castle on Lake Minnetonka, MN
Castle Style, Chateau, Lakeside Home, Lake Castle, Stone Siding, Shingle Siding, Mixed Siding, Dark Trim, Dark Window Trim, Landscaping, Backyard
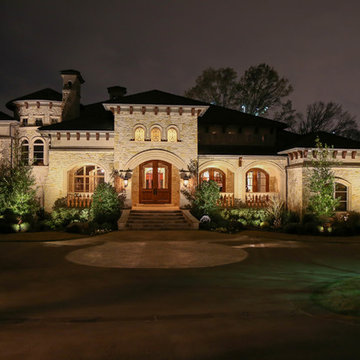
Design ideas for a large and beige victorian two floor house exterior in Dallas with stone cladding and a pitched roof.
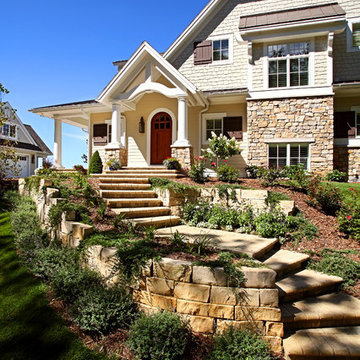
Shingle-style details and handsome stone accents give this contemporary home the look of days gone by while maintaining all of the convenience of today. Equally at home as a main residence or second home, it features graceful pillars at the entrance that lead into a roomy foyer, kitchen and large living room with a long bank of windows designed to capture a view. Not far away is a private retreat/master bedroom suite and cozy study perfect for reading or relaxing. Family-focused spaces are upstairs, including four additional bedrooms. A large screen porch and expansive outdoor deck allow outdoor entertaining.
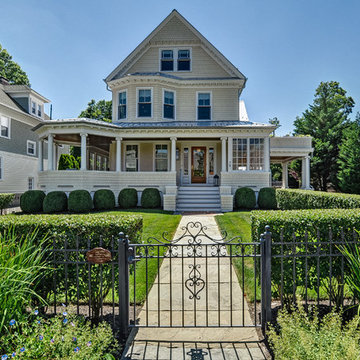
Beige victorian detached house in New York with three floors, wood cladding, a pitched roof and a metal roof.
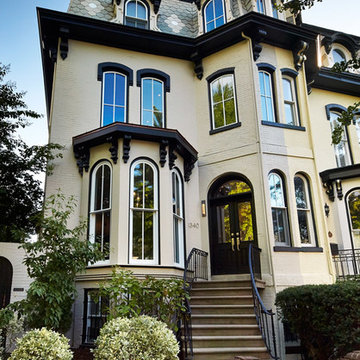
Paul Burk
Design ideas for a beige victorian house exterior in DC Metro with three floors.
Design ideas for a beige victorian house exterior in DC Metro with three floors.
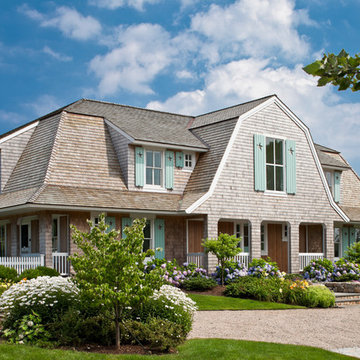
Brian Vanden Brink
Design ideas for a medium sized and beige victorian two floor detached house in Boston with wood cladding, a mansard roof and a shingle roof.
Design ideas for a medium sized and beige victorian two floor detached house in Boston with wood cladding, a mansard roof and a shingle roof.
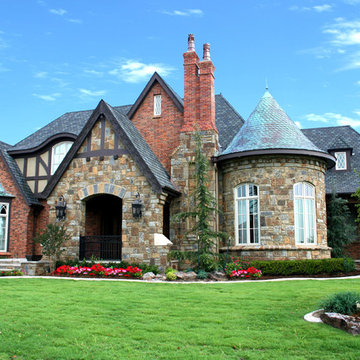
Front Entry Elevation with Terrace, Chimney & Turret
Photo of a large and beige victorian two floor house exterior in Oklahoma City with stone cladding.
Photo of a large and beige victorian two floor house exterior in Oklahoma City with stone cladding.
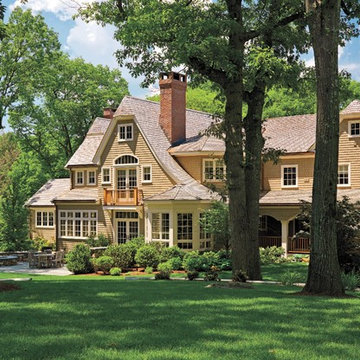
Battle Associates Architects
Photo of a medium sized and beige victorian two floor detached house in Boston with wood cladding, a half-hip roof and a shingle roof.
Photo of a medium sized and beige victorian two floor detached house in Boston with wood cladding, a half-hip roof and a shingle roof.
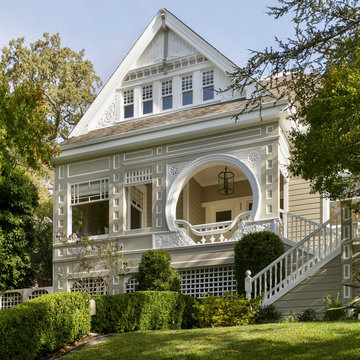
Photo of a large and beige victorian detached house in San Francisco with three floors, wood cladding, a hip roof and a shingle roof.
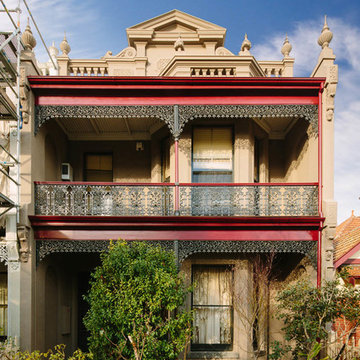
Kit Haselden
Large and beige victorian two floor render house exterior in Melbourne with a pitched roof.
Large and beige victorian two floor render house exterior in Melbourne with a pitched roof.
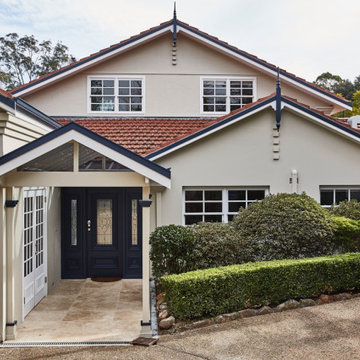
Beige and large victorian detached house in Sydney with three floors, a pitched roof, a tiled roof and a red roof.
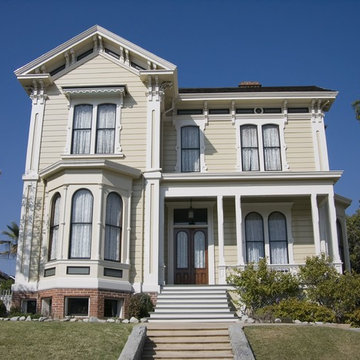
This is an example of a medium sized and beige victorian two floor detached house in Charlotte with wood cladding and a shingle roof.
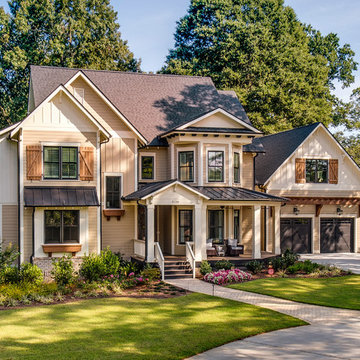
Cal Mitchner Photography
Inspiration for a beige victorian two floor house exterior in Charlotte with a mixed material roof.
Inspiration for a beige victorian two floor house exterior in Charlotte with a mixed material roof.
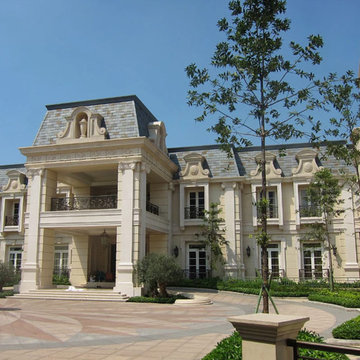
Expansive and beige victorian two floor detached house in Los Angeles with stone cladding and a tiled roof.
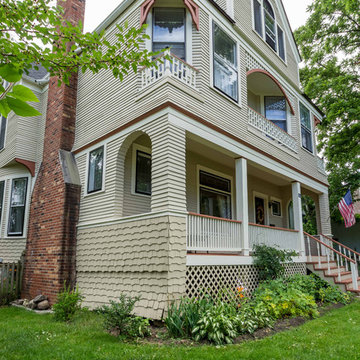
The original siding and trim work were saved, merely repainted and repaired as needed.
Design ideas for a small and beige victorian side detached house in Chicago with three floors, wood cladding, a hip roof, a shingle roof and a black roof.
Design ideas for a small and beige victorian side detached house in Chicago with three floors, wood cladding, a hip roof, a shingle roof and a black roof.
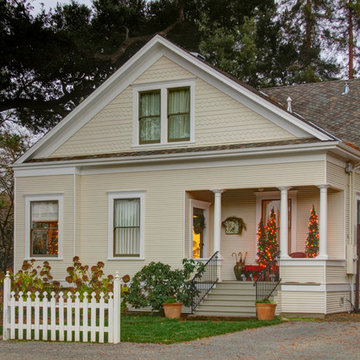
This is an example of a small and beige victorian two floor detached house in San Francisco with wood cladding, a hip roof and a shingle roof.
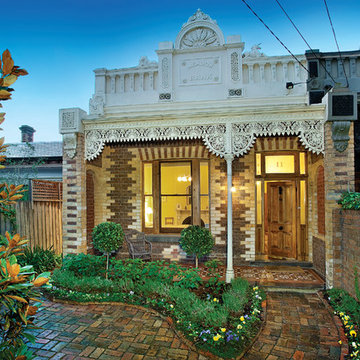
Front of North Caulfield project - considerable work was done to reappoint brickwork and garden space, original features were retained and restored. Veranda tiles were reappointed and brickwork paving was extended and redesigned. This is a good example of Victorian later period row houses architecture. Both the job and the clients were a rewarding experience.
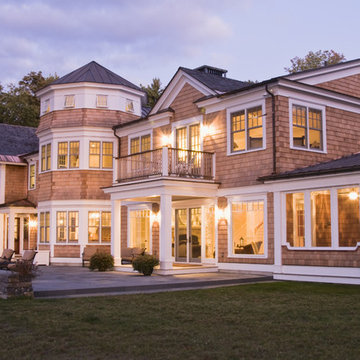
Inspiration for a large and beige victorian two floor detached house in Burlington with wood cladding and a mixed material roof.
Beige Victorian House Exterior Ideas and Designs
1
