Gey Blue House Exterior Ideas and Designs
Refine by:
Budget
Sort by:Popular Today
1 - 20 of 20,245 photos
Item 1 of 3

The goal for this Point Loma home was to transform it from the adorable beach bungalow it already was by expanding its footprint and giving it distinctive Craftsman characteristics while achieving a comfortable, modern aesthetic inside that perfectly caters to the active young family who lives here. By extending and reconfiguring the front portion of the home, we were able to not only add significant square footage, but create much needed usable space for a home office and comfortable family living room that flows directly into a large, open plan kitchen and dining area. A custom built-in entertainment center accented with shiplap is the focal point for the living room and the light color of the walls are perfect with the natural light that floods the space, courtesy of strategically placed windows and skylights. The kitchen was redone to feel modern and accommodate the homeowners busy lifestyle and love of entertaining. Beautiful white kitchen cabinetry sets the stage for a large island that packs a pop of color in a gorgeous teal hue. A Sub-Zero classic side by side refrigerator and Jenn-Air cooktop, steam oven, and wall oven provide the power in this kitchen while a white subway tile backsplash in a sophisticated herringbone pattern, gold pulls and stunning pendant lighting add the perfect design details. Another great addition to this project is the use of space to create separate wine and coffee bars on either side of the doorway. A large wine refrigerator is offset by beautiful natural wood floating shelves to store wine glasses and house a healthy Bourbon collection. The coffee bar is the perfect first top in the morning with a coffee maker and floating shelves to store coffee and cups. Luxury Vinyl Plank (LVP) flooring was selected for use throughout the home, offering the warm feel of hardwood, with the benefits of being waterproof and nearly indestructible - two key factors with young kids!
For the exterior of the home, it was important to capture classic Craftsman elements including the post and rock detail, wood siding, eves, and trimming around windows and doors. We think the porch is one of the cutest in San Diego and the custom wood door truly ties the look and feel of this beautiful home together.

Inspiration for a gey classic two floor brick detached house in Other with a mixed material roof and a pitched roof.
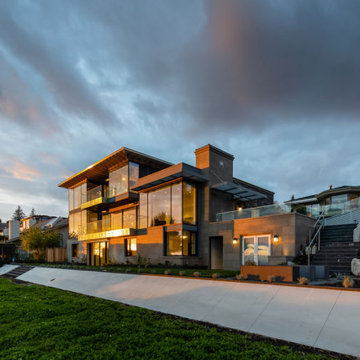
Photo of a large and gey detached house in Vancouver with stone cladding, a metal roof and a grey roof.

This is an example of a gey contemporary detached house in Other with three floors, mixed cladding, a pitched roof and a metal roof.

Erik Bishoff Photography
Inspiration for a small and gey contemporary bungalow tiny house in Other with wood cladding, a lean-to roof and a metal roof.
Inspiration for a small and gey contemporary bungalow tiny house in Other with wood cladding, a lean-to roof and a metal roof.
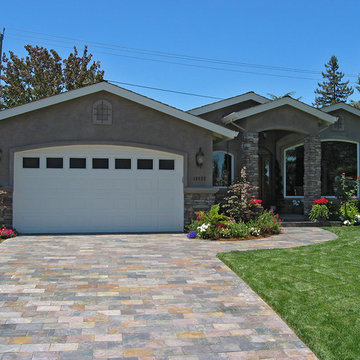
Design ideas for a medium sized and gey traditional bungalow render detached house in San Francisco with a pitched roof and a shingle roof.

Builder: John Kraemer & Sons | Photography: Landmark Photography
Small and gey contemporary two floor house exterior in Minneapolis with mixed cladding and a flat roof.
Small and gey contemporary two floor house exterior in Minneapolis with mixed cladding and a flat roof.
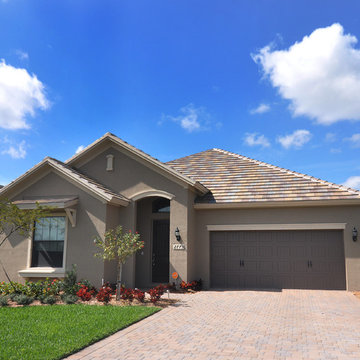
Florida coastal style home using a gray color palette.
Medium sized and gey world-inspired bungalow render house exterior in Tampa with a pitched roof.
Medium sized and gey world-inspired bungalow render house exterior in Tampa with a pitched roof.

Lower angle view highlighting the pitch of this Western Red Cedar perfection shingle roof we recently installed on this expansive and intricate New Canaan, CT residence. This installation involved numerous dormers, valleys and protrusions, and over 8,000 square feet of copper chromated arsenate-treated cedar.
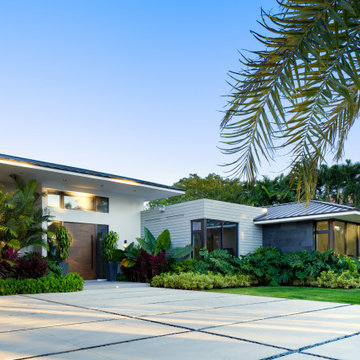
Inspiration for an expansive and gey contemporary bungalow detached house in Miami with stone cladding, a hip roof, a metal roof and a black roof.
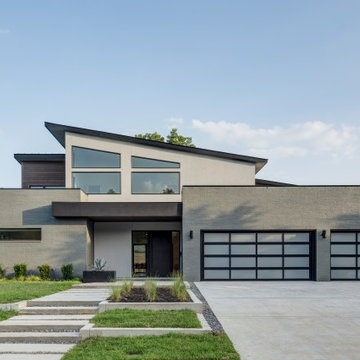
Design ideas for a gey modern two floor render detached house in Dallas with a flat roof and a metal roof.
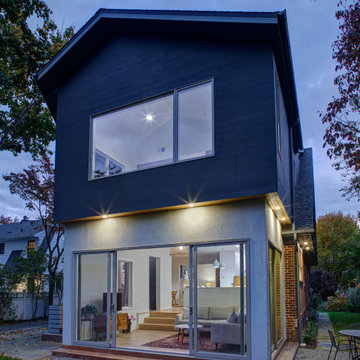
View of the backyard two-story addition
Photo of a medium sized and gey scandi two floor render detached house in New York with a pitched roof and a shingle roof.
Photo of a medium sized and gey scandi two floor render detached house in New York with a pitched roof and a shingle roof.
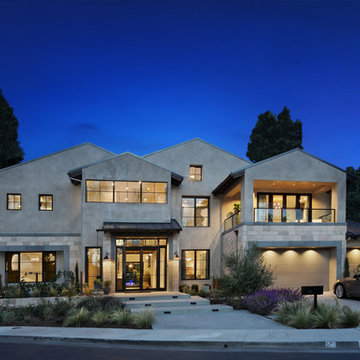
Gey contemporary two floor detached house in Orange County with a pitched roof.

The client wanted to completely strip the property back to the original structure and reconfigure the layout. This included taking all walls back to brickwork, removal of second floor mansard extension, removal of all internal walls and ceilings.
Interior Architecture and Design of the property featured remains the copyright of Mood London.
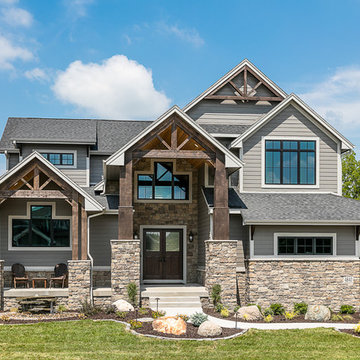
Design ideas for a large and gey classic two floor detached house in Omaha with mixed cladding, a pitched roof and a shingle roof.
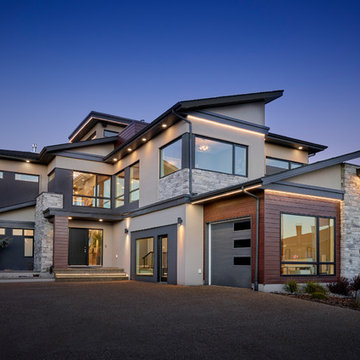
Black soffits, black window frames, contemporary design, garage doors with windows, led strip lighting, versatile acrylic stucco, triple car garage
Design ideas for a medium sized and gey contemporary render detached house in Edmonton with three floors, a lean-to roof and a shingle roof.
Design ideas for a medium sized and gey contemporary render detached house in Edmonton with three floors, a lean-to roof and a shingle roof.

Photo of a gey contemporary two floor detached house in Phoenix with a flat roof.
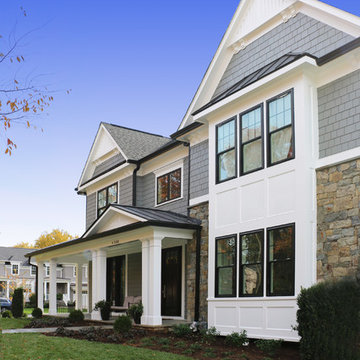
Robert Nehrebecky AIA, Re:New Architecture LLC
Inspiration for a large and gey classic two floor detached house in DC Metro with mixed cladding, a pitched roof and a shingle roof.
Inspiration for a large and gey classic two floor detached house in DC Metro with mixed cladding, a pitched roof and a shingle roof.
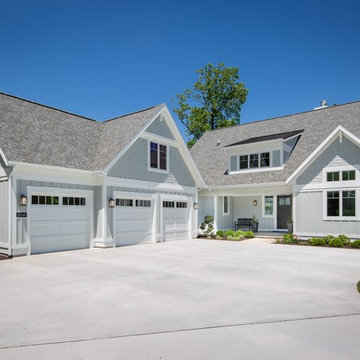
Front Exterior
Photographer: Casey Spring
Design ideas for a gey nautical two floor detached house in Grand Rapids with a pitched roof and a shingle roof.
Design ideas for a gey nautical two floor detached house in Grand Rapids with a pitched roof and a shingle roof.
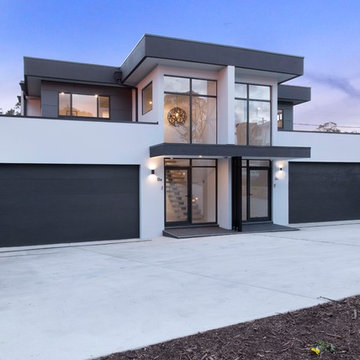
This is a dual occupancy development we have done on a very tricky and awkward shaped block in Mawson ACT. Working with the builder we were able to have everything work and give a simple and elegant look, providing privacy for both homes.
Gey Blue House Exterior Ideas and Designs
1