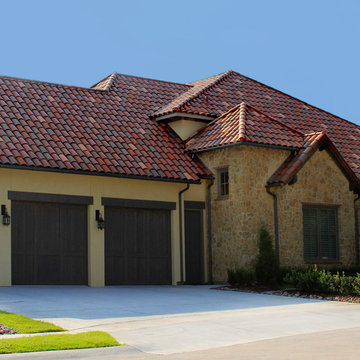Blue House Exterior with Stone Cladding Ideas and Designs
Refine by:
Budget
Sort by:Popular Today
1 - 20 of 9,001 photos
Item 1 of 3
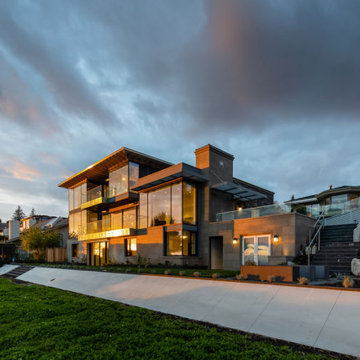
Photo of a large and gey detached house in Vancouver with stone cladding, a metal roof and a grey roof.

Like us on facebook at www.facebook.com/centresky
Designed as a prominent display of Architecture, Elk Ridge Lodge stands firmly upon a ridge high atop the Spanish Peaks Club in Big Sky, Montana. Designed around a number of principles; sense of presence, quality of detail, and durability, the monumental home serves as a Montana Legacy home for the family.
Throughout the design process, the height of the home to its relationship on the ridge it sits, was recognized the as one of the design challenges. Techniques such as terracing roof lines, stretching horizontal stone patios out and strategically placed landscaping; all were used to help tuck the mass into its setting. Earthy colored and rustic exterior materials were chosen to offer a western lodge like architectural aesthetic. Dry stack parkitecture stone bases that gradually decrease in scale as they rise up portray a firm foundation for the home to sit on. Historic wood planking with sanded chink joints, horizontal siding with exposed vertical studs on the exterior, and metal accents comprise the remainder of the structures skin. Wood timbers, outriggers and cedar logs work together to create diversity and focal points throughout the exterior elevations. Windows and doors were discussed in depth about type, species and texture and ultimately all wood, wire brushed cedar windows were the final selection to enhance the "elegant ranch" feel. A number of exterior decks and patios increase the connectivity of the interior to the exterior and take full advantage of the views that virtually surround this home.
Upon entering the home you are encased by massive stone piers and angled cedar columns on either side that support an overhead rail bridge spanning the width of the great room, all framing the spectacular view to the Spanish Peaks Mountain Range in the distance. The layout of the home is an open concept with the Kitchen, Great Room, Den, and key circulation paths, as well as certain elements of the upper level open to the spaces below. The kitchen was designed to serve as an extension of the great room, constantly connecting users of both spaces, while the Dining room is still adjacent, it was preferred as a more dedicated space for more formal family meals.
There are numerous detailed elements throughout the interior of the home such as the "rail" bridge ornamented with heavy peened black steel, wire brushed wood to match the windows and doors, and cannon ball newel post caps. Crossing the bridge offers a unique perspective of the Great Room with the massive cedar log columns, the truss work overhead bound by steel straps, and the large windows facing towards the Spanish Peaks. As you experience the spaces you will recognize massive timbers crowning the ceilings with wood planking or plaster between, Roman groin vaults, massive stones and fireboxes creating distinct center pieces for certain rooms, and clerestory windows that aid with natural lighting and create exciting movement throughout the space with light and shadow.

Inspiration for a large and beige rural detached house in Los Angeles with three floors, stone cladding, a pitched roof, a metal roof, a grey roof and board and batten cladding.

Photo of an expansive and white world-inspired bungalow detached house in Miami with stone cladding, a hip roof, a metal roof and a grey roof.

Exterior of the modern farmhouse using white limestone and a black metal roof.
This is an example of a medium sized and white rural bungalow detached house in Austin with stone cladding, a lean-to roof and a metal roof.
This is an example of a medium sized and white rural bungalow detached house in Austin with stone cladding, a lean-to roof and a metal roof.

Front Exterior. Features "desert" landscape with rock gardens, limestone siding, standing seam metal roof, 2 car garage, awnings, and a concrete driveway.
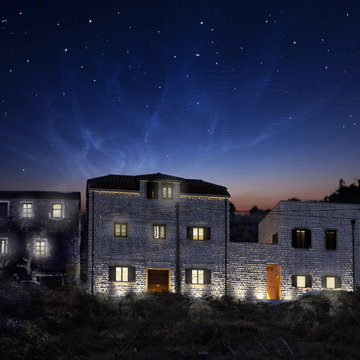
Front elevation with night illuminations, rocky hillside of the peninsula behind.
Photo of a beige mediterranean detached house in Oxfordshire with three floors, stone cladding, a flat roof and a green roof.
Photo of a beige mediterranean detached house in Oxfordshire with three floors, stone cladding, a flat roof and a green roof.
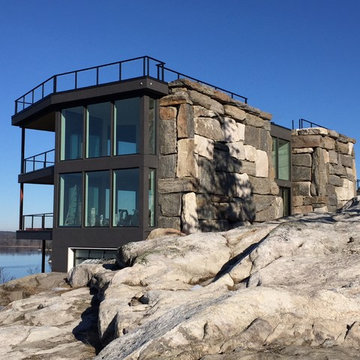
Photo of a black contemporary house exterior in New York with three floors, stone cladding and a flat roof.
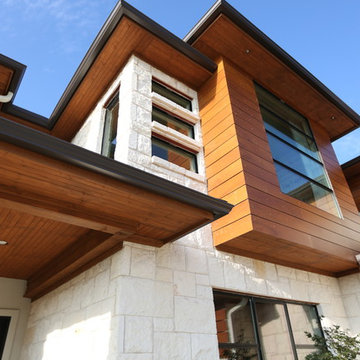
Jordan Kokel
Inspiration for a medium sized and white contemporary two floor detached house in Dallas with stone cladding and a hip roof.
Inspiration for a medium sized and white contemporary two floor detached house in Dallas with stone cladding and a hip roof.

Rear Exterior with View of Pool
[Photography by Dan Piassick]
This is an example of a medium sized and gey contemporary two floor detached house in Dallas with stone cladding, a pitched roof and a metal roof.
This is an example of a medium sized and gey contemporary two floor detached house in Dallas with stone cladding, a pitched roof and a metal roof.
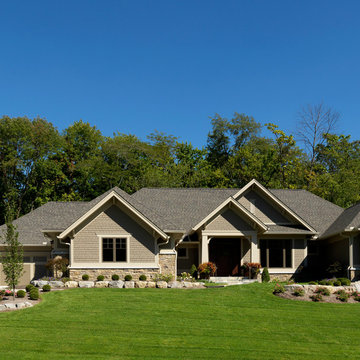
Design ideas for a large and beige traditional bungalow house exterior in Other with stone cladding and a pitched roof.
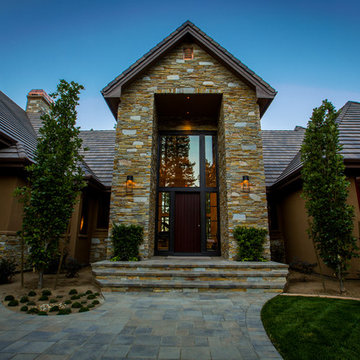
Avian Films
This is an example of a large and yellow rustic two floor house exterior in Other with stone cladding.
This is an example of a large and yellow rustic two floor house exterior in Other with stone cladding.
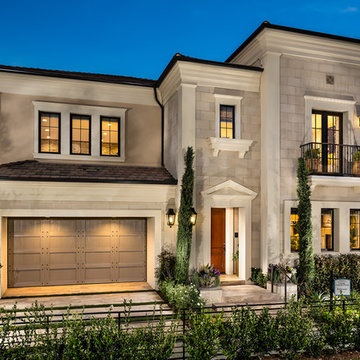
This spacious mediterranean style home is part of Toll Brothers' Hidden Canyon development. The exquisite stone veneer wall tiles on the exterior of the home come from Coronado Stone Products Classic Series product line. The Classic Series features a variety of uniquely textured stone veneer wall tiles that work well with both Old World and Modern / Contemporary architecture. This home features our Smooth Limestone wall veneer tile. Architectural design and photos provided by Toll Brothers. See more Architectural Stone Veneer projects from Coronado Stone Products
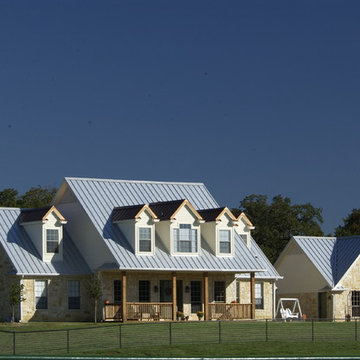
Jeff Wawro
Photo of a large and beige rural two floor detached house in Dallas with stone cladding, a pitched roof and a metal roof.
Photo of a large and beige rural two floor detached house in Dallas with stone cladding, a pitched roof and a metal roof.
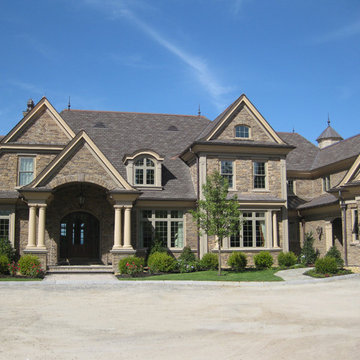
Design ideas for an expansive and brown traditional detached house in Boston with three floors, stone cladding, a pitched roof and a tiled roof.
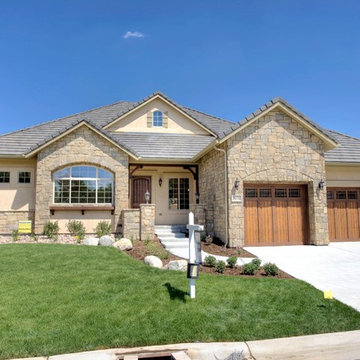
Beige and medium sized traditional bungalow house exterior in Denver with stone cladding.
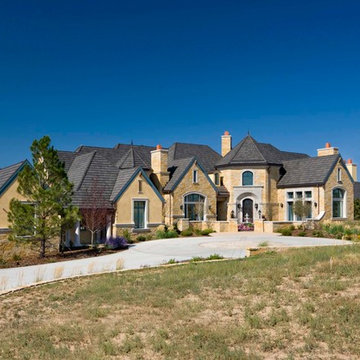
Design ideas for a large and yellow mediterranean house exterior in Denver with stone cladding.
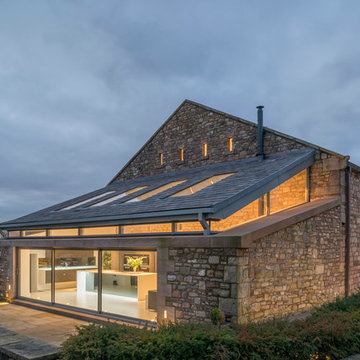
Paul McMullin
Rural two floor house exterior in Other with stone cladding and a pitched roof.
Rural two floor house exterior in Other with stone cladding and a pitched roof.

Photography by John Gibbons
Project by Studio H:T principal in charge Brad Tomecek (now with Tomecek Studio Architecture). This contemporary custom home forms itself based on specific view vectors to Long's Peak and the mountains of the front range combined with the influence of a morning and evening court to facilitate exterior living. Roof forms undulate to allow clerestory light into the space, while providing intimate scale for the exterior areas. A long stone wall provides a reference datum that links public and private and inside and outside into a cohesive whole.
Blue House Exterior with Stone Cladding Ideas and Designs
1
