Yellow Blue House Exterior Ideas and Designs
Refine by:
Budget
Sort by:Popular Today
1 - 20 of 2,036 photos
Item 1 of 3

Front view of a restored Queen Anne Victorian with wrap-around porch, hexagonal tower and attached solarium and carriage house. Fully landscaped front yard is supported by a retaining wall.
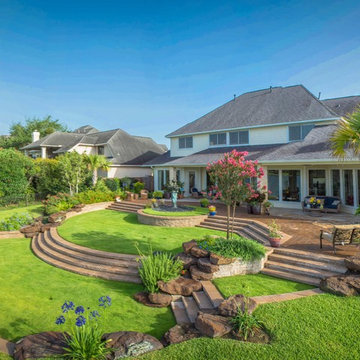
Daniel Kelly Photography
This is an example of a large and yellow traditional two floor house exterior in Houston with mixed cladding.
This is an example of a large and yellow traditional two floor house exterior in Houston with mixed cladding.
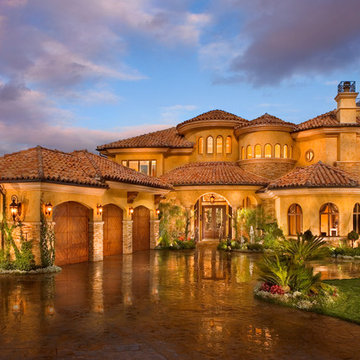
Design ideas for a yellow and expansive mediterranean two floor render detached house in Los Angeles with a hip roof and a tiled roof.
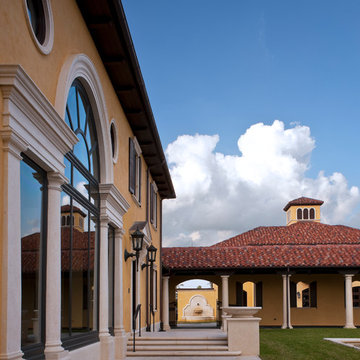
Photo by Durston Saylor
Expansive and yellow mediterranean two floor render house exterior in New York with a hip roof.
Expansive and yellow mediterranean two floor render house exterior in New York with a hip roof.
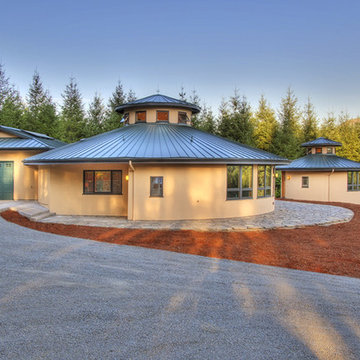
This is an example of a medium sized and yellow modern bungalow render house exterior in Other.

A simple desert plant palette complements the clean Modernist lines of this Arcadia-area home. Architect C.P. Drewett says the exterior color palette lightens the residence’s sculptural forms. “We also painted it in the springtime,” Drewett adds. “It’s a time of such rejuvenation, and every time I’m involved in a color palette during spring, it reflects that spirit.”
Featured in the November 2008 issue of Phoenix Home & Garden, this "magnificently modern" home is actually a suburban loft located in Arcadia, a neighborhood formerly occupied by groves of orange and grapefruit trees in Phoenix, Arizona. The home, designed by architect C.P. Drewett, offers breathtaking views of Camelback Mountain from the entire main floor, guest house, and pool area. These main areas "loft" over a basement level featuring 4 bedrooms, a guest room, and a kids' den. Features of the house include white-oak ceilings, exposed steel trusses, Eucalyptus-veneer cabinetry, honed Pompignon limestone, concrete, granite, and stainless steel countertops. The owners also enlisted the help of Interior Designer Sharon Fannin. The project was built by Sonora West Development of Scottsdale, AZ.
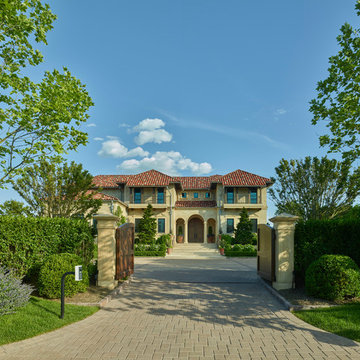
Photo of a yellow mediterranean two floor render detached house in Dallas with a hip roof and a tiled roof.
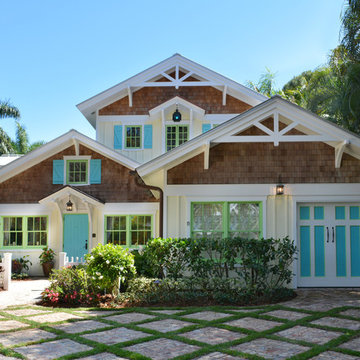
This second-story addition to an already 'picture perfect' Naples home presented many challenges. The main tension between adding the many 'must haves' the client wanted on their second floor, but at the same time not overwhelming the first floor. Working with David Benner of Safety Harbor Builders was key in the design and construction process – keeping the critical aesthetic elements in check. The owners were very 'detail oriented' and actively involved throughout the process. The result was adding 924 sq ft to the 1,600 sq ft home, with the addition of a large Bonus/Game Room, Guest Suite, 1-1/2 Baths and Laundry. But most importantly — the second floor is in complete harmony with the first, it looks as it was always meant to be that way.
©Energy Smart Home Plans, Safety Harbor Builders, Glenn Hettinger Photography
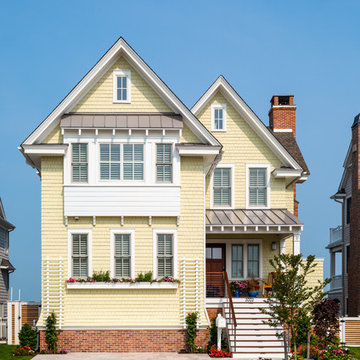
Inspiration for a yellow beach style two floor detached house in Philadelphia with a shingle roof.
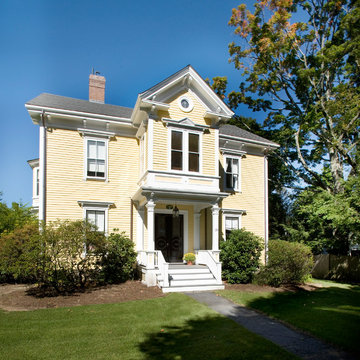
Fully restored exterior including porches, siding and trim.
Photo of a yellow classic two floor house exterior in Boston with wood cladding.
Photo of a yellow classic two floor house exterior in Boston with wood cladding.

This is the rear of the house seen from the dock. The low doors provide access to eht crawl space below the house. The house is in a flood zone so the floor elevations are raised. The railing is Azek. Windows are Pella. The standing seam roof is galvalume. The siding is applied over concrete block structural walls.
Photography by
James Borchuck
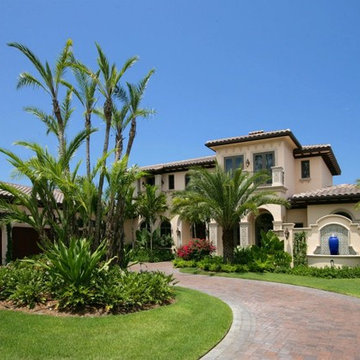
Doug Thompson Photography
This is an example of a yellow mediterranean two floor render house exterior in Miami.
This is an example of a yellow mediterranean two floor render house exterior in Miami.
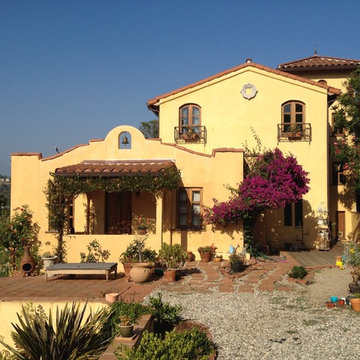
Inspiration for a large and yellow two floor render detached house in Los Angeles with a tiled roof and a pitched roof.
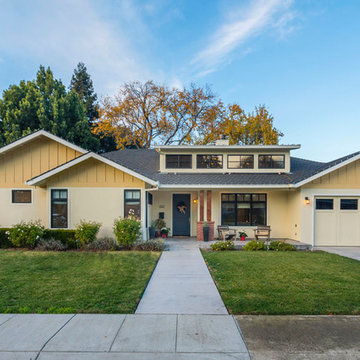
Mark Pinkerton
Photo of a medium sized and yellow classic bungalow detached house in San Francisco with wood cladding, a pitched roof and a shingle roof.
Photo of a medium sized and yellow classic bungalow detached house in San Francisco with wood cladding, a pitched roof and a shingle roof.
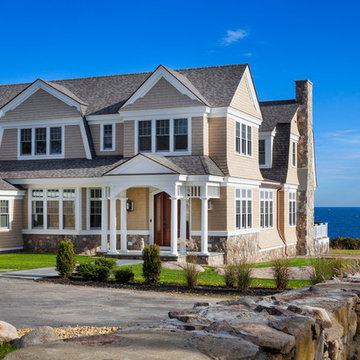
This Oceanside home, built to take advantage of majestic rocky views of the North Atlantic, incorporates outside living with inside glamor.
Sunlight streams through the large exterior windows that overlook the ocean. The light filters through to the back of the home with the clever use of over sized door frames with transoms, and a large pass through opening from the kitchen/living area to the dining area.
Retractable mosquito screens were installed on the deck to create an outdoor- dining area, comfortable even in the mid summer bug season. Photography: Greg Premru

NAHB
Inspiration for a medium sized and yellow classic two floor house exterior in Orlando with vinyl cladding and a half-hip roof.
Inspiration for a medium sized and yellow classic two floor house exterior in Orlando with vinyl cladding and a half-hip roof.
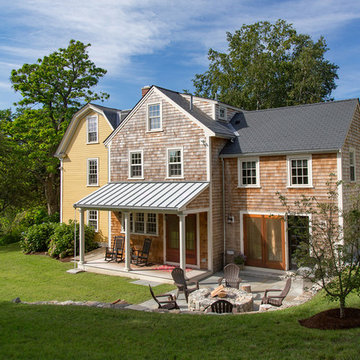
The Johnson-Thompson house is the oldest house in Winchester, MA, dating back to the early 1700s. The addition and renovation expanded the structure and added three full bathrooms including a spacious two-story master bathroom, as well as an additional bedroom for the daughter. The kitchen was moved and expanded into a large open concept kitchen and family room, creating additional mud-room and laundry space. But with all the new improvements, the original historic fabric and details remain. The moldings are copied from original pieces, salvaged bricks make up the kitchen backsplash. Wood from the barn was reclaimed to make sliding barn doors. The wood fireplace mantels were carefully restored and original beams are exposed throughout the house. It's a wonderful example of modern living and historic preservation.
Eric Roth
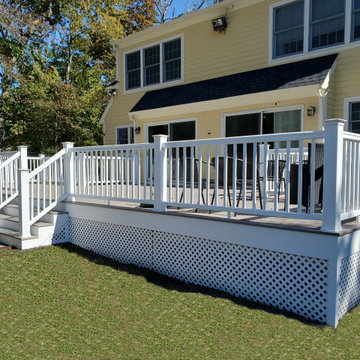
This Portsmouth, RI, home got its own outdoor retreat with a new TimberTech AZEK Harvest Deck and AZEK Premier Composite Rail System!
A TimberTech AZEK deck in the color, Slate Gray was the perfect low maintenance choice for this homeowner! This capped polymer decking mimics the look of natural wood textures without all the upkeep. Built to withstand everyday wear and tear as well as being resistant to scratches, rot, mold, and insects; this customer can feel good knowing that their deck will continue to look in its best shape! Cool to the touch on summer days this customer can kick off their shoes and walk on their deck with no worries! With a wide variety of textures, colors, and style’s homeowners can truly create the outdoor oasis of their dreams. Lastly, with outstanding warranties, our customers truly get a Care Free experience.
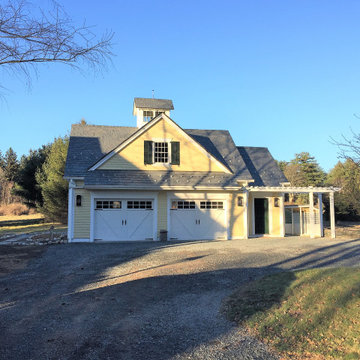
Photo of a medium sized and yellow farmhouse two floor detached house in Philadelphia with vinyl cladding, a pitched roof and a shingle roof.
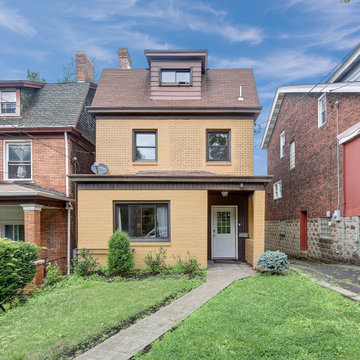
Design ideas for a medium sized and yellow classic two floor brick detached house in Other with a mansard roof and a shingle roof.
Yellow Blue House Exterior Ideas and Designs
1