Yellow Blue House Exterior Ideas and Designs
Refine by:
Budget
Sort by:Popular Today
121 - 140 of 2,034 photos
Item 1 of 3
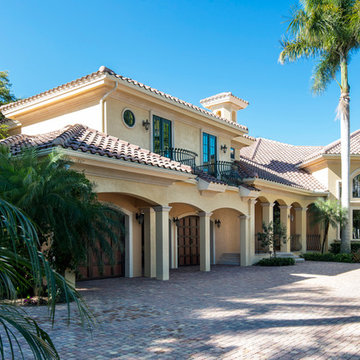
The second level over the garage was added many years after the home was originally. It seamlessly blends in with the rest of the home.
Amber Frederiksen Photography
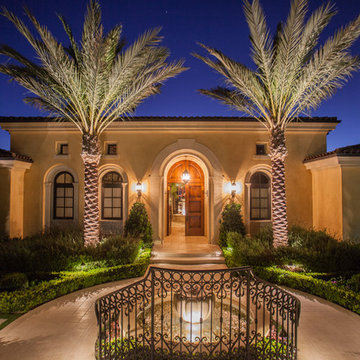
Design ideas for a large and yellow mediterranean two floor render detached house in Orange County with a tiled roof.
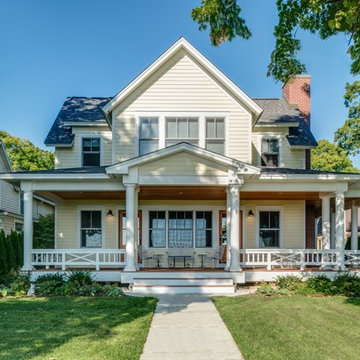
You’d never know by looking at this stunning cottage that the project began by raising the entire home six feet above the foundation. The Birchwood field team used their expertise to carefully lift the home in order to pour an entirely new foundation. With the base of the home secure, our craftsmen moved indoors to remodel the home’s kitchen and bathrooms.
The sleek kitchen features gray, custom made inlay cabinetry that brings out the detail in the one of a kind quartz countertop. A glitzy marble tile backsplash completes the contemporary styled kitchen.
Photo credit: Phoenix Photographic
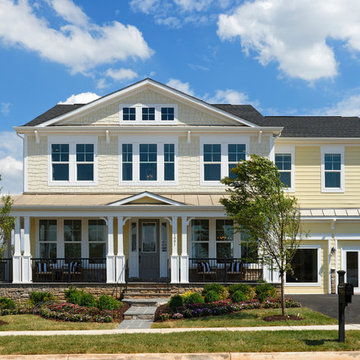
Large and yellow farmhouse two floor detached house in DC Metro with concrete fibreboard cladding, a pitched roof and a tiled roof.
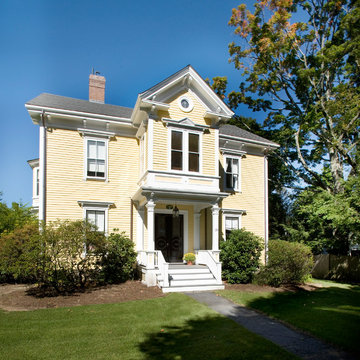
Fully restored exterior including porches, siding and trim.
Photo of a yellow classic two floor house exterior in Boston with wood cladding.
Photo of a yellow classic two floor house exterior in Boston with wood cladding.
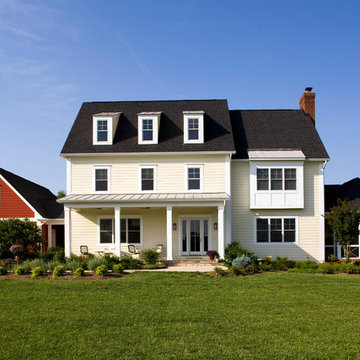
New house built with Funky Farmhouse style architecture
Yellow traditional house exterior in DC Metro with wood cladding.
Yellow traditional house exterior in DC Metro with wood cladding.
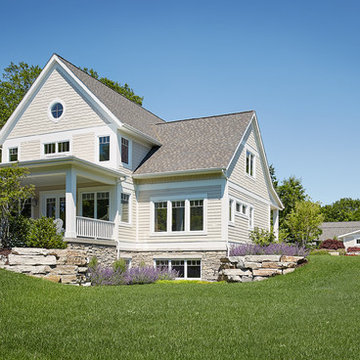
Function meets fashion in this relaxing retreat inspired by turn-of-the-century cottages. Perfect for a lot with limited space or a water view, this delightful design packs ample living into an open floor plan spread out on three levels. Elements of classic farmhouses and Craftsman-style bungalows can be seen in the updated exterior, which boasts shingles, porch columns, and decorative venting and windows. Inside, a covered front porch leads into an entry with a charming window seat and to the centrally located 17 by 12-foot kitchen. Nearby is an 11 by 15-foot dining and a picturesque outdoor patio. On the right side of the more than 1,500-square-foot main level is the 14 by 18-foot living room with a gas fireplace and access to the adjacent covered patio where you can enjoy the changing seasons. Also featured is a convenient mud room and laundry near the 700-square-foot garage, a large master suite and a handy home management center off the dining and living room. Upstairs, another approximately 1,400 square feet include two family bedrooms and baths, a 15 by 14-foot loft dedicated to music, and another area designed for crafts and sewing. Other hobbies and entertaining aren’t excluded in the lower level, where you can enjoy the billiards or games area, a large family room for relaxing, a guest bedroom, exercise area and bath.
Photographers: Ashley Avila Photography
Pat Chambers
Builder: Bouwkamp Builders, Inc.
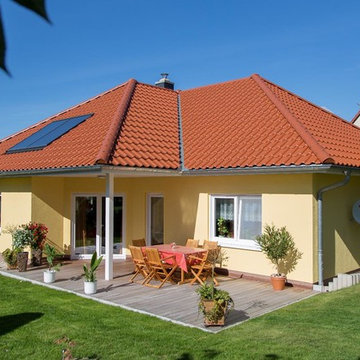
Medium sized and yellow farmhouse bungalow render house exterior in Berlin with a hip roof.
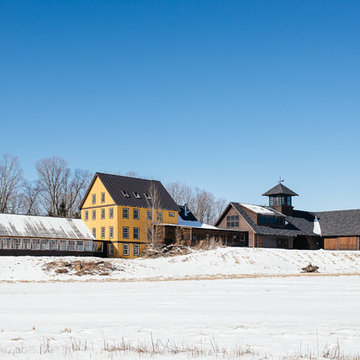
Modern Farmhouse with attached green house and barn.
Inspiration for an expansive and yellow rural two floor house exterior in Burlington with mixed cladding and a pitched roof.
Inspiration for an expansive and yellow rural two floor house exterior in Burlington with mixed cladding and a pitched roof.
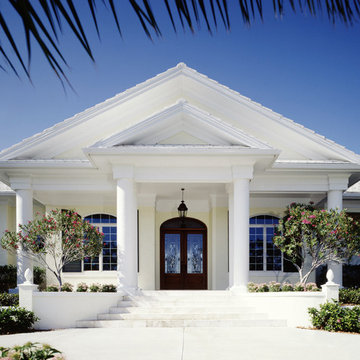
Photo Courtesy of Eastman
Design ideas for a large and yellow classic bungalow render house exterior in Kansas City with a pitched roof.
Design ideas for a large and yellow classic bungalow render house exterior in Kansas City with a pitched roof.
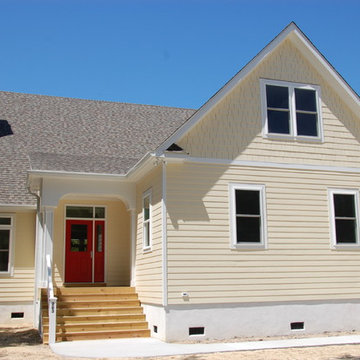
Photo of a small and yellow coastal bungalow detached house in Other with wood cladding, a pitched roof and a shingle roof.
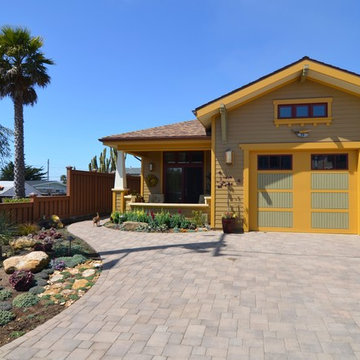
Photo: Sarah Greenman © 2013 Houzz
Design ideas for a yellow and small traditional house exterior in Dallas.
Design ideas for a yellow and small traditional house exterior in Dallas.
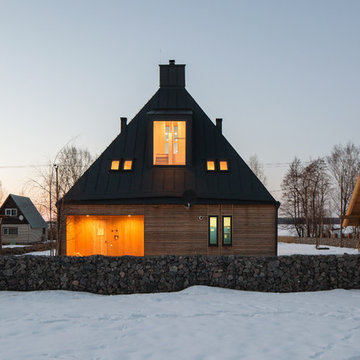
фотографии - Дмитрий Цыренщиков
Medium sized and yellow rustic detached house in Saint Petersburg with three floors, wood cladding, a mansard roof and a metal roof.
Medium sized and yellow rustic detached house in Saint Petersburg with three floors, wood cladding, a mansard roof and a metal roof.
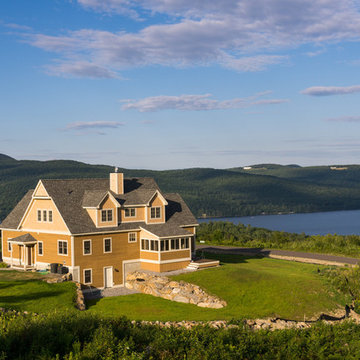
This attractive four-bedroom home is in the center of a small loop road so it is very visible from all four sides. The home is surrounded by a beautiful lake and mountain views so the right window choices were very important to the homeowners. Because of the seasonal New England climate changes that can include long, tough winters and summer months of strong sunshine, the windows needed to withstand the ever-changing environment, while at the same time have a high R-value. And of course, the windows had to provide great visibility featuring large unobstructed glass. Integrity® Wood-Ultrex® Windows and French Doors proved to be a great combination of styling, energy efficiency and affordability for the owners of this New Hampshire residence.
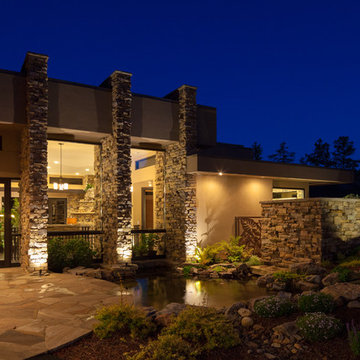
This entrance oasis allows the Guest a place to stop and enjoy and the Owner a unique place to greet their guests.
Inspiration for a large and yellow contemporary two floor house exterior in Charlotte with stone cladding.
Inspiration for a large and yellow contemporary two floor house exterior in Charlotte with stone cladding.
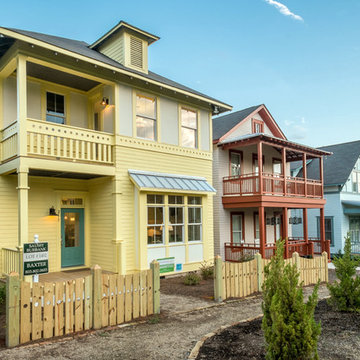
505Design developed the IDEA house in the Baxter Cottage district to explore new and innovative ways to approach traditional home design for regional builder Saussy Burbank.
Photo Credit: Zan Maddox
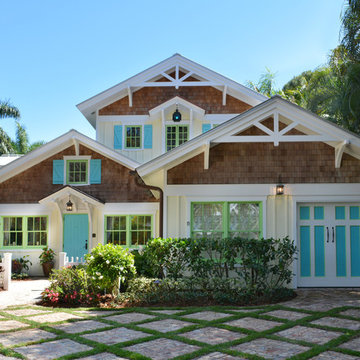
This second-story addition to an already 'picture perfect' Naples home presented many challenges. The main tension between adding the many 'must haves' the client wanted on their second floor, but at the same time not overwhelming the first floor. Working with David Benner of Safety Harbor Builders was key in the design and construction process – keeping the critical aesthetic elements in check. The owners were very 'detail oriented' and actively involved throughout the process. The result was adding 924 sq ft to the 1,600 sq ft home, with the addition of a large Bonus/Game Room, Guest Suite, 1-1/2 Baths and Laundry. But most importantly — the second floor is in complete harmony with the first, it looks as it was always meant to be that way.
©Energy Smart Home Plans, Safety Harbor Builders, Glenn Hettinger Photography
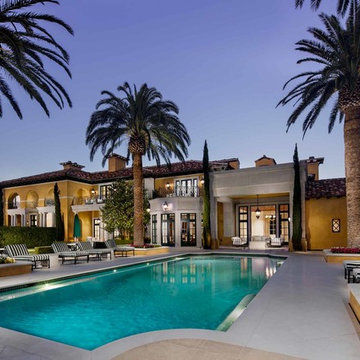
Photography : Velich Studio \ Shay Velich
Realtors: Shapiro and Sher Group
Inspiration for an expansive and yellow world-inspired two floor house exterior in Berlin.
Inspiration for an expansive and yellow world-inspired two floor house exterior in Berlin.

Front view of a restored Queen Anne Victorian with wrap-around porch, hexagonal tower and attached solarium and carriage house. Fully landscaped front yard is supported by a retaining wall.
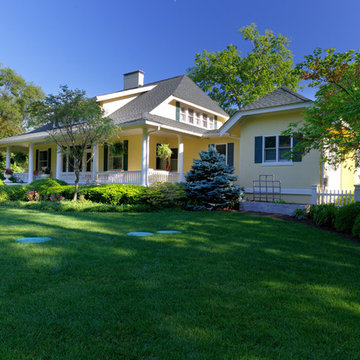
The master suite addition from the outside is seamless. The charm of the old house is characterized by the new master suite porch overlooking the stone patio and pool area.
Yellow Blue House Exterior Ideas and Designs
7