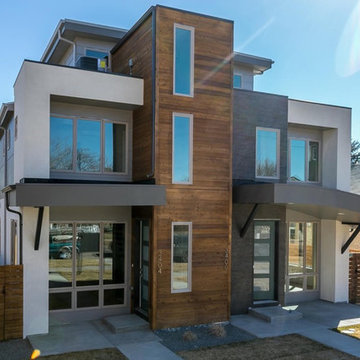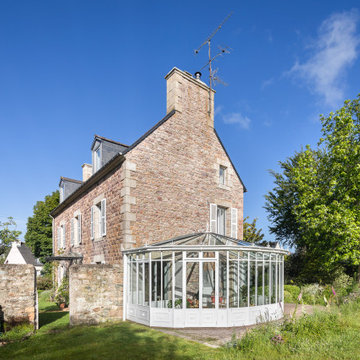Blue Terraced House Ideas and Designs
Refine by:
Budget
Sort by:Popular Today
1 - 20 of 1,223 photos
Item 1 of 3

Dans cette maison familiale de 120 m², l’objectif était de créer un espace convivial et adapté à la vie quotidienne avec 2 enfants.
Au rez-de chaussée, nous avons ouvert toute la pièce de vie pour une circulation fluide et une ambiance chaleureuse. Les salles d’eau ont été pensées en total look coloré ! Verte ou rose, c’est un choix assumé et tendance. Dans les chambres et sous l’escalier, nous avons créé des rangements sur mesure parfaitement dissimulés qui permettent d’avoir un intérieur toujours rangé !

Diamant interlocking clay tiles from France look amazing at night or during the day. The angles really catch the light for a modern look
Design ideas for a medium sized modern two floor terraced house with a half-hip roof, a tiled roof and a grey roof.
Design ideas for a medium sized modern two floor terraced house with a half-hip roof, a tiled roof and a grey roof.
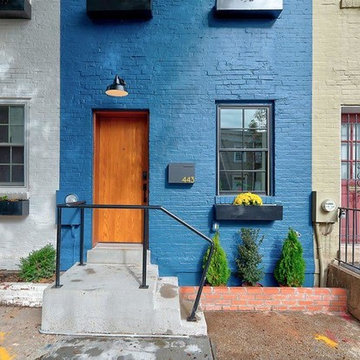
Design ideas for a medium sized and blue contemporary brick terraced house in DC Metro with three floors.
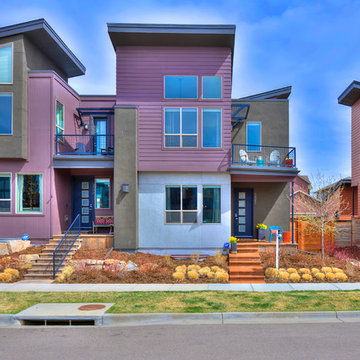
Listed by Art of Home Team Liz Thompson. Photos by Zachary Cornwell.
Inspiration for a contemporary terraced house in Denver with three floors, concrete fibreboard cladding, a purple house and a flat roof.
Inspiration for a contemporary terraced house in Denver with three floors, concrete fibreboard cladding, a purple house and a flat roof.
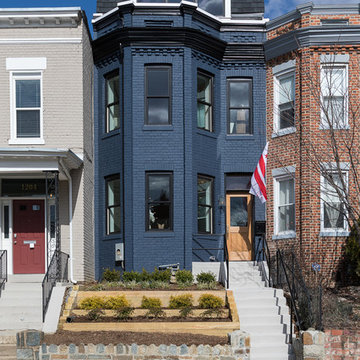
Design ideas for a blue brick terraced house in DC Metro with three floors and a flat roof.
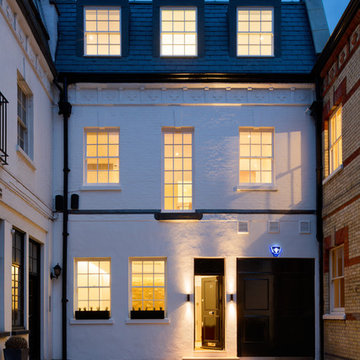
Photo Credit: Andrew Beasley
Large and white classic brick terraced house in London with three floors and a tiled roof.
Large and white classic brick terraced house in London with three floors and a tiled roof.

Inspiration for an expansive and gey modern terraced house in San Francisco with three floors, mixed cladding, a flat roof and a mixed material roof.
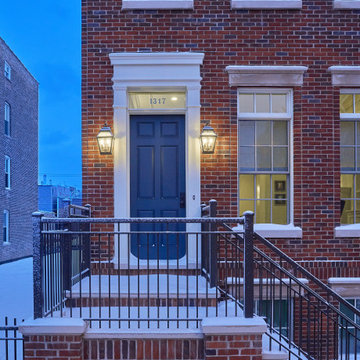
Front Elevation
Photo of a medium sized and red traditional two floor brick terraced house in Chicago.
Photo of a medium sized and red traditional two floor brick terraced house in Chicago.

West-facing garage townhomes with spectacular views of the Blue Ridge mountains. The brickwork and James Hardie Siding make this a low-maintenance home. Hardi Plank siding in color Heathered Moss JH50-20. Brick veneer is General Shale- Morning Smoke. Windows are Silverline by Andersen Double Hung Low E GBG Vinyl Windows.
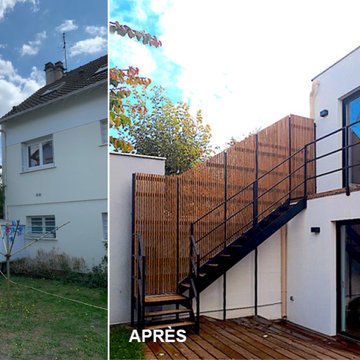
Large and white contemporary render terraced house in Paris with three floors, a flat roof and a black roof.

vue depuis l'arrière du jardin de l'extension
Inspiration for a medium sized and beige scandi terraced house in Paris with three floors, wood cladding, a flat roof, a green roof and shiplap cladding.
Inspiration for a medium sized and beige scandi terraced house in Paris with three floors, wood cladding, a flat roof, a green roof and shiplap cladding.
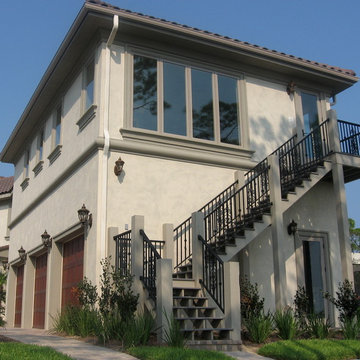
New Construction
Inspiration for a large and beige mediterranean two floor render terraced house in Miami with a hip roof.
Inspiration for a large and beige mediterranean two floor render terraced house in Miami with a hip roof.
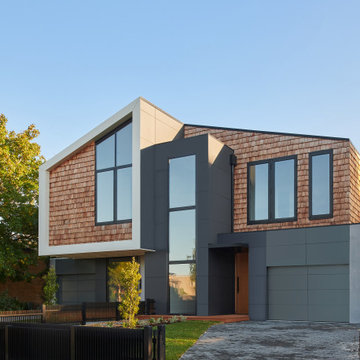
Inspiration for a medium sized and gey contemporary two floor terraced house in Melbourne with wood cladding, a pitched roof and a shingle roof.
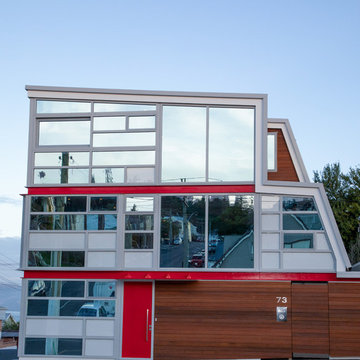
Kelk Photography
Photo of a large and red modern glass terraced house in Dunedin with three floors.
Photo of a large and red modern glass terraced house in Dunedin with three floors.

Medium sized and white contemporary render terraced house in Munich with four floors, a pitched roof, a tiled roof and a grey roof.

We expanded the attic of a historic row house to include the owner's suite. The addition involved raising the rear portion of roof behind the current peak to provide a full-height bedroom. The street-facing sloped roof and dormer were left intact to ensure the addition would not mar the historic facade by being visible to passers-by. We adapted the front dormer into a sweet and novel bathroom.
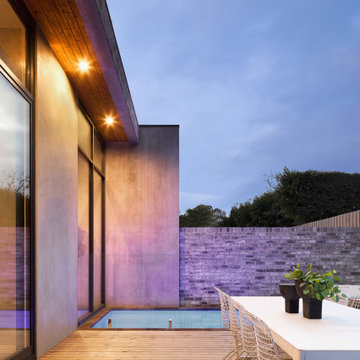
Two story townhouse with angles and a modern aesthetic with brick, render and metal cladding. Large black framed windows offer excellent indoor outdoor connection and a large courtyard terrace with pool face the yard.
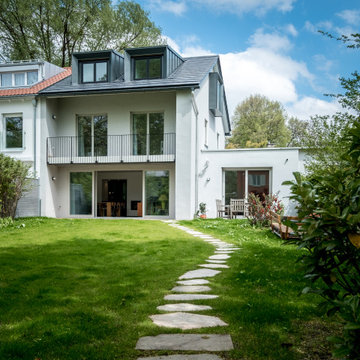
Die Steinplatten von 1950 wurden vor Beginn der Baustelle zur Seite gelegt und nach Fertigstellung wieder als Weg zum Wohnhaus angelegt.
Inspiration for a medium sized and white contemporary two floor render terraced house in Munich with a pitched roof and a tiled roof.
Inspiration for a medium sized and white contemporary two floor render terraced house in Munich with a pitched roof and a tiled roof.
Blue Terraced House Ideas and Designs
1
