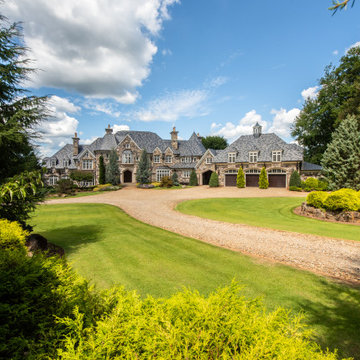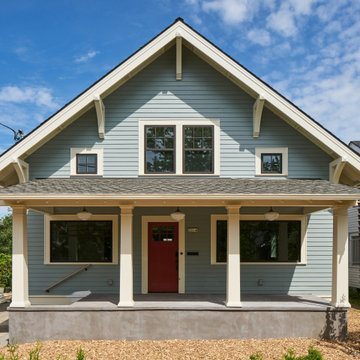Blue House Exterior with a Shingle Roof Ideas and Designs
Refine by:
Budget
Sort by:Popular Today
1 - 20 of 21,622 photos
Item 1 of 3

Photo of a white classic two floor detached house in Surrey with a pitched roof, a shingle roof and a red roof.

Painted Brick Exterior Using Romabio Biodomus Masonry Paint and Benjamin Moore Regal Exterior for Trim/Doors/Shutters
Photo of a white and large traditional brick detached house in Atlanta with a pitched roof, a shingle roof and three floors.
Photo of a white and large traditional brick detached house in Atlanta with a pitched roof, a shingle roof and three floors.

Paint by Sherwin Williams
Body Color - Anonymous - SW 7046
Accent Color - Urban Bronze - SW 7048
Trim Color - Worldly Gray - SW 7043
Front Door Stain - Northwood Cabinets - Custom Truffle Stain
Exterior Stone by Eldorado Stone
Stone Product Rustic Ledge in Clearwater
Outdoor Fireplace by Heat & Glo
Doors by Western Pacific Building Materials
Windows by Milgard Windows & Doors
Window Product Style Line® Series
Window Supplier Troyco - Window & Door
Lighting by Destination Lighting
Garage Doors by NW Door
Decorative Timber Accents by Arrow Timber
Timber Accent Products Classic Series
LAP Siding by James Hardie USA
Fiber Cement Shakes by Nichiha USA
Construction Supplies via PROBuild
Landscaping by GRO Outdoor Living
Customized & Built by Cascade West Development
Photography by ExposioHDR Portland
Original Plans by Alan Mascord Design Associates

This gorgeous modern farmhouse features hardie board board and batten siding with stunning black framed Pella windows. The soffit lighting accents each gable perfectly and creates the perfect farmhouse.

This is an example of a multi-coloured country two floor detached house in Seattle with mixed cladding, a pitched roof and a shingle roof.

Front exterior of the Edge Hill Project.
This is an example of a white traditional two floor brick detached house in Dallas with a shingle roof.
This is an example of a white traditional two floor brick detached house in Dallas with a shingle roof.

Charming cottage featuring Winter Haven brick using Federal White mortar.
White classic brick detached house in Other with a shingle roof.
White classic brick detached house in Other with a shingle roof.

Cedar shakes mix with siding and stone to create a richly textural Craftsman exterior. This floor plan is ideal for large or growing families with open living spaces making it easy to be together. The master suite and a bedroom/study are downstairs while three large bedrooms with walk-in closets are upstairs. A second-floor pocket office is a great space for children to complete homework or projects and a bonus room provides additional square footage for recreation or storage.

Photo of a beige and medium sized contemporary bungalow render detached house in Dallas with a shingle roof and a hip roof.

Step inside this rare & magnificent new construction French Quarter home filled with historic style and contemporary ease & elegance.
Set within Maison Du Parc, this community offers the perfect blend of old and new with the combination of completely renovated historic structures and brand new ground up construction. This seamless integration of traditional New Orleans design with modern luxury creates an exclusive retreat within the cherished New Orleans Vieux Carre. Take the tour! http://ow.ly/ClEZ30nBGOX
Featured Lanterns: http://ow.ly/hEVD30nBGyX | http://ow.ly/DGH330nBGEe

Craftsman home with side-load garage features JamesHardie siding and a stone table. Custom-built home by King's Court Builders, Naperville, Illinois. (17AE)
Photos by: Picture Perfect House

This is an example of a small and blue classic bungalow detached house in Dallas with concrete fibreboard cladding, a pitched roof, a shingle roof, a grey roof and shiplap cladding.

Design ideas for a medium sized and white scandi bungalow brick detached house in Dallas with a hip roof, a shingle roof and a grey roof.

This modern waterfront home was built for today’s contemporary lifestyle with the comfort of a family cottage. Walloon Lake Residence is a stunning three-story waterfront home with beautiful proportions and extreme attention to detail to give both timelessness and character. Horizontal wood siding wraps the perimeter and is broken up by floor-to-ceiling windows and moments of natural stone veneer.
The exterior features graceful stone pillars and a glass door entrance that lead into a large living room, dining room, home bar, and kitchen perfect for entertaining. With walls of large windows throughout, the design makes the most of the lakefront views. A large screened porch and expansive platform patio provide space for lounging and grilling.
Inside, the wooden slat decorative ceiling in the living room draws your eye upwards. The linear fireplace surround and hearth are the focal point on the main level. The home bar serves as a gathering place between the living room and kitchen. A large island with seating for five anchors the open concept kitchen and dining room. The strikingly modern range hood and custom slab kitchen cabinets elevate the design.
The floating staircase in the foyer acts as an accent element. A spacious master suite is situated on the upper level. Featuring large windows, a tray ceiling, double vanity, and a walk-in closet. The large walkout basement hosts another wet bar for entertaining with modern island pendant lighting.
Walloon Lake is located within the Little Traverse Bay Watershed and empties into Lake Michigan. It is considered an outstanding ecological, aesthetic, and recreational resource. The lake itself is unique in its shape, with three “arms” and two “shores” as well as a “foot” where the downtown village exists. Walloon Lake is a thriving northern Michigan small town with tons of character and energy, from snowmobiling and ice fishing in the winter to morel hunting and hiking in the spring, boating and golfing in the summer, and wine tasting and color touring in the fall.

Photo of a large and red contemporary brick and rear house exterior in London with three floors, a pitched roof, a shingle roof and a brown roof.

Inspiration for an expansive detached house in Atlanta with three floors, stone cladding and a shingle roof.

Inspiration for a large and gey world-inspired bungalow front detached house in San Francisco with mixed cladding, a shingle roof and a black roof.

Pacific Northwest Traditional Gable Two Story Home 3,617 SqFt, 4 Bedrooms, 3.5 Baths, 3-Car Garage, Guest Suite on Main Floor, Multi-Generational Living

This is an example of a medium sized and blue traditional two floor house exterior in Portland with vinyl cladding, a hip roof and a shingle roof.

Black vinyl board and batten style siding was installed around the entire exterior, accented with cedar wood tones on the garage door, dormer window, and the posts on the front porch. The dark, modern look was continued with the use of black soffit, fascia, windows, and stone.
Blue House Exterior with a Shingle Roof Ideas and Designs
1