Blue House Exterior with Concrete Fibreboard Cladding Ideas and Designs
Refine by:
Budget
Sort by:Popular Today
1 - 20 of 7,658 photos
Item 1 of 3

These new homeowners fell in love with this home's location and size, but weren't thrilled about it's dated exterior. They approached us with the idea of turning this 1980's contemporary home into a Modern Farmhouse aesthetic, complete with white board and batten siding, a new front porch addition, a new roof deck addition, as well as enlarging the current garage. New windows throughout, new metal roofing, exposed rafter tails and new siding throughout completed the exterior renovation.

The front porch of the existing house remained. It made a good proportional guide for expanding the 2nd floor. The master bathroom bumps out to the side. And, hand sawn wood brackets hold up the traditional flying-rafter eaves.
Max Sall Photography

This gorgeous modern farmhouse features hardie board board and batten siding with stunning black framed Pella windows. The soffit lighting accents each gable perfectly and creates the perfect farmhouse.
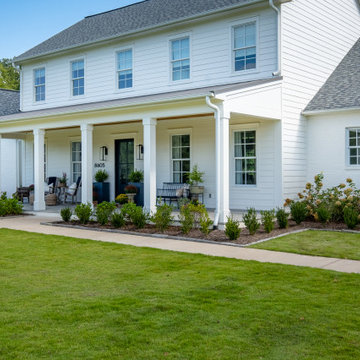
Large traditional two floor detached house in Little Rock with concrete fibreboard cladding, a metal roof and a black roof.

A bold gable sits atop a covered entry at this arts and crafts / coastal style home in Burr Ridge. Shake shingles are accented by the box bay details and gable end details. Formal paneled columns give this home a substantial base with a stone water table wrapping the house. Tall dormers extend above the roof line at the second floor for dramatic effect.

Perfect for a small rental for income or for someone in your family, this one bedroom unit features an open concept.
Design ideas for a small and white coastal bungalow tiny house in San Diego with concrete fibreboard cladding, a pitched roof, a shingle roof, a black roof and board and batten cladding.
Design ideas for a small and white coastal bungalow tiny house in San Diego with concrete fibreboard cladding, a pitched roof, a shingle roof, a black roof and board and batten cladding.

Photo of a blue modern detached house in Jackson with four floors, concrete fibreboard cladding, a flat roof and a metal roof.

Inspiration for a small and white two floor detached house in Charleston with concrete fibreboard cladding, a pitched roof and a metal roof.
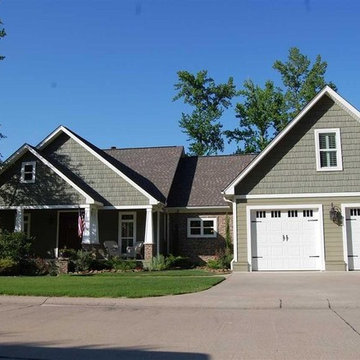
This is an example of a green traditional two floor detached house in Little Rock with concrete fibreboard cladding and a shingle roof.

Robert Miller Photography
Photo of a large and blue classic detached house in DC Metro with three floors, concrete fibreboard cladding, a shingle roof, a pitched roof and a grey roof.
Photo of a large and blue classic detached house in DC Metro with three floors, concrete fibreboard cladding, a shingle roof, a pitched roof and a grey roof.
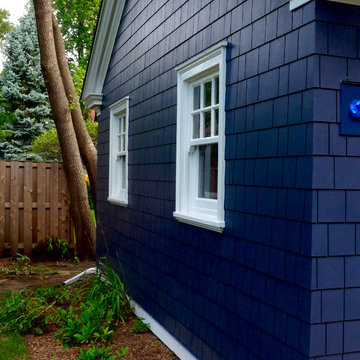
Siding & Windows Group remodeled the exterior of this Evanston, IL Home with James HardieShingle Straight Edge Siding in ColorPlus Technology New Color Deep Ocean and HardieTrim Smooth Boards in ColorPlus Technology Color Arctic White.
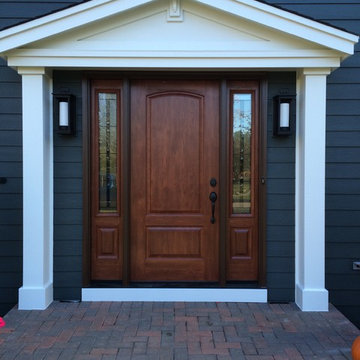
Inspiration for a medium sized and blue classic two floor house exterior in Chicago with concrete fibreboard cladding.
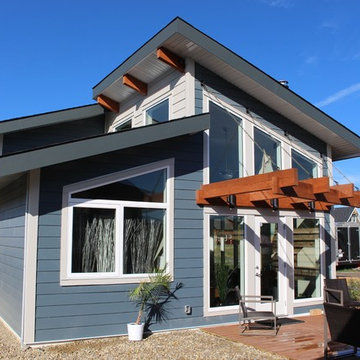
Our Cascade Creek Model. A small modern cottage with everything you need for full time or part time living.
This is an example of a small and blue nautical bungalow detached house in Calgary with concrete fibreboard cladding and a pitched roof.
This is an example of a small and blue nautical bungalow detached house in Calgary with concrete fibreboard cladding and a pitched roof.
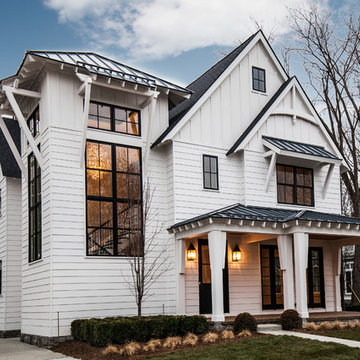
A stylish contemporary farmhouse look with white hardie board siding and black, Marvin windows.
Design ideas for a large and white classic two floor house exterior in Detroit with a pitched roof and concrete fibreboard cladding.
Design ideas for a large and white classic two floor house exterior in Detroit with a pitched roof and concrete fibreboard cladding.

South Street/Entry Exterior. Laser cut screens and timber cladding with concealed garage tilt-a-door.
Inspiration for a modern house exterior in Gold Coast - Tweed with three floors and concrete fibreboard cladding.
Inspiration for a modern house exterior in Gold Coast - Tweed with three floors and concrete fibreboard cladding.
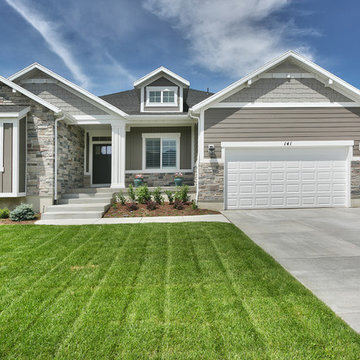
Beautiful craftsman exterior on this Legato in Layton, Utah by Symphony Homes.
Medium sized and gey traditional bungalow detached house in Salt Lake City with concrete fibreboard cladding, a pitched roof and a shingle roof.
Medium sized and gey traditional bungalow detached house in Salt Lake City with concrete fibreboard cladding, a pitched roof and a shingle roof.
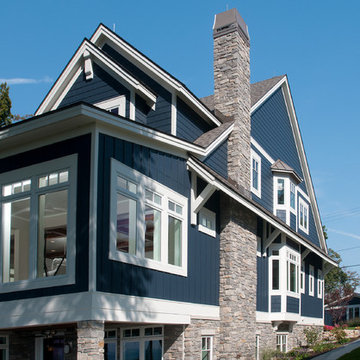
Forget just one room with a view—Lochley has almost an entire house dedicated to capturing nature’s best views and vistas. Make the most of a waterside or lakefront lot in this economical yet elegant floor plan, which was tailored to fit a narrow lot and has more than 1,600 square feet of main floor living space as well as almost as much on its upper and lower levels. A dovecote over the garage, multiple peaks and interesting roof lines greet guests at the street side, where a pergola over the front door provides a warm welcome and fitting intro to the interesting design. Other exterior features include trusses and transoms over multiple windows, siding, shutters and stone accents throughout the home’s three stories. The water side includes a lower-level walkout, a lower patio, an upper enclosed porch and walls of windows, all designed to take full advantage of the sun-filled site. The floor plan is all about relaxation – the kitchen includes an oversized island designed for gathering family and friends, a u-shaped butler’s pantry with a convenient second sink, while the nearby great room has built-ins and a central natural fireplace. Distinctive details include decorative wood beams in the living and kitchen areas, a dining area with sloped ceiling and decorative trusses and built-in window seat, and another window seat with built-in storage in the den, perfect for relaxing or using as a home office. A first-floor laundry and space for future elevator make it as convenient as attractive. Upstairs, an additional 1,200 square feet of living space include a master bedroom suite with a sloped 13-foot ceiling with decorative trusses and a corner natural fireplace, a master bath with two sinks and a large walk-in closet with built-in bench near the window. Also included is are two additional bedrooms and access to a third-floor loft, which could functions as a third bedroom if needed. Two more bedrooms with walk-in closets and a bath are found in the 1,300-square foot lower level, which also includes a secondary kitchen with bar, a fitness room overlooking the lake, a recreation/family room with built-in TV and a wine bar perfect for toasting the beautiful view beyond.
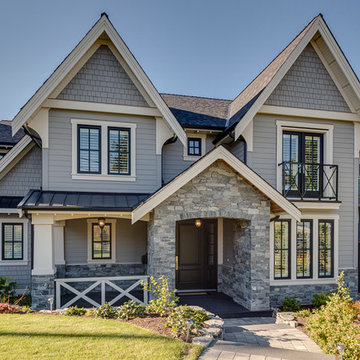
This is an example of a medium sized and gey classic two floor house exterior in Vancouver with concrete fibreboard cladding and a pitched roof.
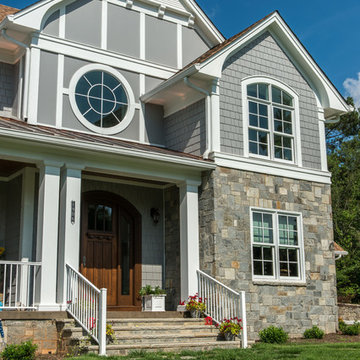
Mark Hoyle
Design ideas for a medium sized and gey traditional two floor house exterior in Charlotte with concrete fibreboard cladding and a pitched roof.
Design ideas for a medium sized and gey traditional two floor house exterior in Charlotte with concrete fibreboard cladding and a pitched roof.
Blue House Exterior with Concrete Fibreboard Cladding Ideas and Designs
1
