Blue House Exterior with Concrete Fibreboard Cladding Ideas and Designs
Refine by:
Budget
Sort by:Popular Today
101 - 120 of 7,657 photos
Item 1 of 3
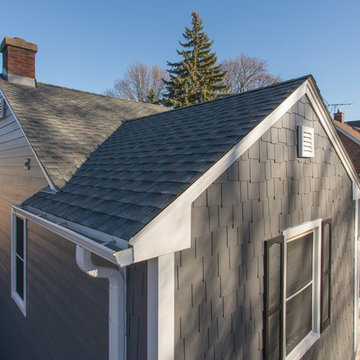
Siding and roofing replacement in La Grange, IL with new fiber cement siding and asphalt shingle roofing.
Small and gey traditional two floor house exterior in Chicago with concrete fibreboard cladding and a pitched roof.
Small and gey traditional two floor house exterior in Chicago with concrete fibreboard cladding and a pitched roof.
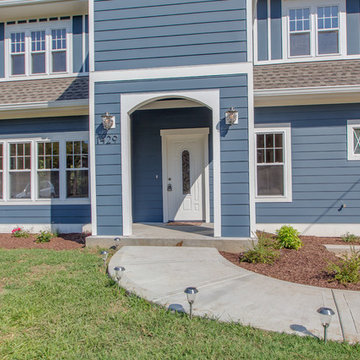
Audrey Spillman
Inspiration for a large and blue scandinavian two floor house exterior in Nashville with concrete fibreboard cladding and a pitched roof.
Inspiration for a large and blue scandinavian two floor house exterior in Nashville with concrete fibreboard cladding and a pitched roof.
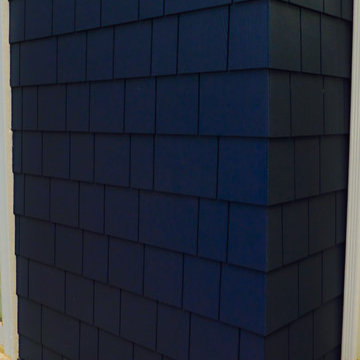
Siding & Windows Group remodeled the exterior of this Evanston, IL Home with James HardieShingle Straight Edge Siding in ColorPlus Technology New Color Deep Ocean and HardieTrim Smooth Boards in ColorPlus Technology Color Arctic White.
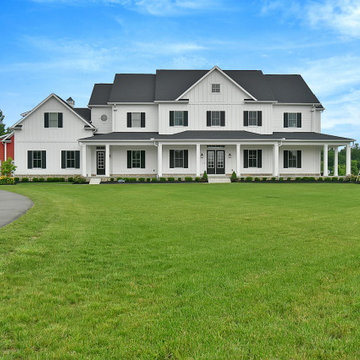
Inspiration for a white farmhouse two floor detached house in Columbus with concrete fibreboard cladding, a shingle roof, a black roof and board and batten cladding.
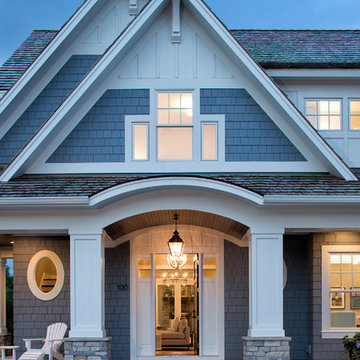
With an updated, coastal feel, this cottage-style residence is right at home in its Orono setting. The inspired architecture pays homage to the graceful tradition of historic homes in the area, yet every detail has been carefully planned to meet today’s sensibilities. Here, reclaimed barnwood and bluestone meet glass mosaic and marble-like Cambria in perfect balance.
5 bedrooms, 5 baths, 6,022 square feet and three-car garage
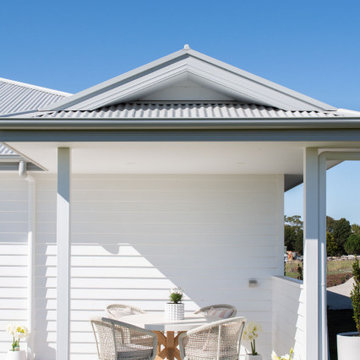
This is an example of a medium sized and white bungalow detached house in Hobart with concrete fibreboard cladding, a hip roof, a metal roof and a white roof.
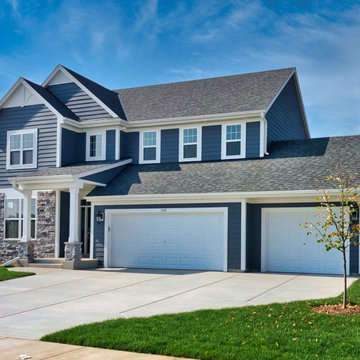
Traditional two story home in a suburban setting.
Medium sized and blue classic two floor detached house in Milwaukee with concrete fibreboard cladding, a pitched roof, a shingle roof, a grey roof and shiplap cladding.
Medium sized and blue classic two floor detached house in Milwaukee with concrete fibreboard cladding, a pitched roof, a shingle roof, a grey roof and shiplap cladding.

Front exterior at dusk
Inspiration for a medium sized and gey classic detached house in Boston with three floors, concrete fibreboard cladding, a pitched roof, a shingle roof, a black roof and shiplap cladding.
Inspiration for a medium sized and gey classic detached house in Boston with three floors, concrete fibreboard cladding, a pitched roof, a shingle roof, a black roof and shiplap cladding.

At Studio Shed, we provide end-to-end design, manufacturing, and installation of accessory dwelling units and interiors with our Summit Series model. Our turnkey interior packages allow you to skip the lengthy back-and-forth of a traditional design process without compromising your unique vision!
Featured Studio Shed:
• 20x30 Summit Series
• Volcano Gray Lap Siding
• Timber Bark Doors
• Panda Gray Soffits
• Dark Bronze Aluminum
• Lifestyle Interior Package

Inspiration for a small scandinavian two floor tiny house in Seattle with concrete fibreboard cladding, a pitched roof, a shingle roof and a black roof.
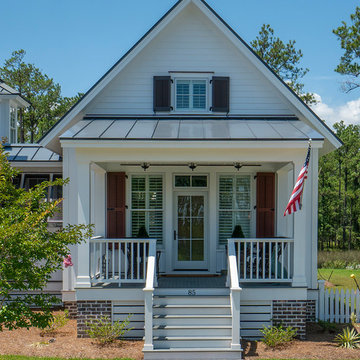
This addition to the main house is designed to be similar to the tiny house we designed as a guest cottage.
This is an example of a small and white traditional bungalow detached house in Raleigh with concrete fibreboard cladding, a pitched roof and a metal roof.
This is an example of a small and white traditional bungalow detached house in Raleigh with concrete fibreboard cladding, a pitched roof and a metal roof.
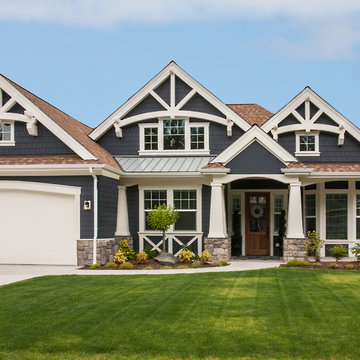
Medium sized and blue traditional bungalow detached house in Seattle with concrete fibreboard cladding, a pitched roof and a shingle roof.
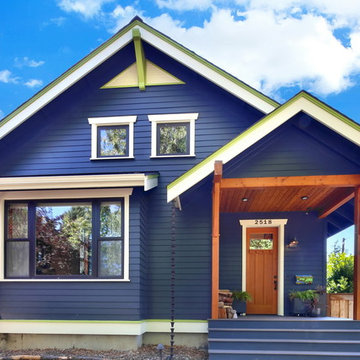
The owners of this home came to us with a plan to build a new high-performance home that physically and aesthetically fit on an infill lot in an old well-established neighborhood in Bellingham. The Craftsman exterior detailing, Scandinavian exterior color palette, and timber details help it blend into the older neighborhood. At the same time the clean modern interior allowed their artistic details and displayed artwork take center stage.
We started working with the owners and the design team in the later stages of design, sharing our expertise with high-performance building strategies, custom timber details, and construction cost planning. Our team then seamlessly rolled into the construction phase of the project, working with the owners and Michelle, the interior designer until the home was complete.
The owners can hardly believe the way it all came together to create a bright, comfortable, and friendly space that highlights their applied details and favorite pieces of art.
Photography by Radley Muller Photography
Design by Deborah Todd Building Design Services
Interior Design by Spiral Studios
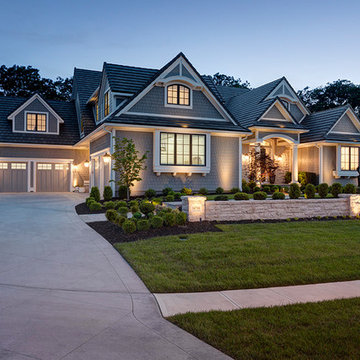
Twilight exterior front elevation. This home has Hardi-shingle siding painted gray with white trim. The roof is a dark gray concrete tile. The driveway is a dark gray tinted concrete, while the sidewalk leading to the front door is paved with bluestone. The stone on the house and retaining wall is a limestone called Cottonwood. Photo by Paul Bonnichsen.
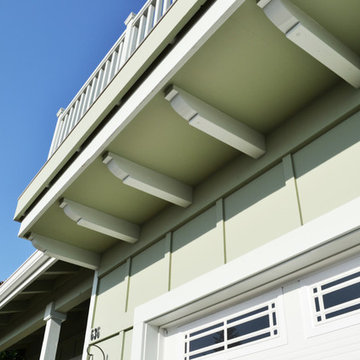
It's the little details
Photo Credit: Old Adobe Studios
This is an example of a medium sized and green romantic two floor detached house in San Luis Obispo with concrete fibreboard cladding and a shingle roof.
This is an example of a medium sized and green romantic two floor detached house in San Luis Obispo with concrete fibreboard cladding and a shingle roof.
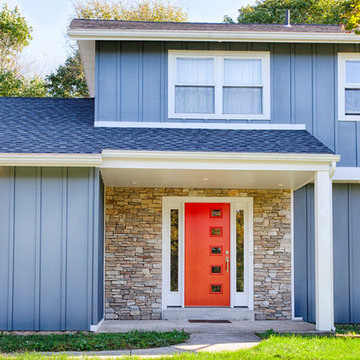
This is an example of a medium sized and green midcentury two floor detached house in Philadelphia with concrete fibreboard cladding, a pitched roof and a shingle roof.
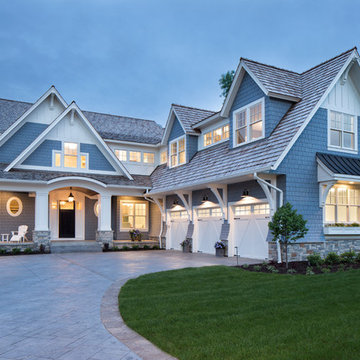
With an updated, coastal feel, this cottage-style residence is right at home in its Orono setting. The inspired architecture pays homage to the graceful tradition of historic homes in the area, yet every detail has been carefully planned to meet today’s sensibilities. Here, reclaimed barnwood and bluestone meet glass mosaic and marble-like Cambria in perfect balance.
5 bedrooms, 5 baths, 6,022 square feet and three-car garage
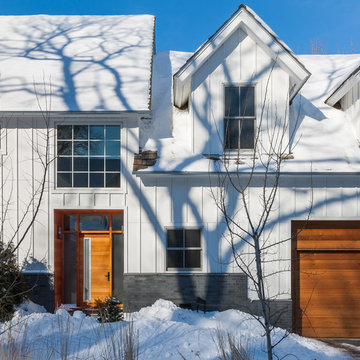
Paul Crosby Architectural Photography
White traditional two floor house exterior in Minneapolis with concrete fibreboard cladding and a pitched roof.
White traditional two floor house exterior in Minneapolis with concrete fibreboard cladding and a pitched roof.
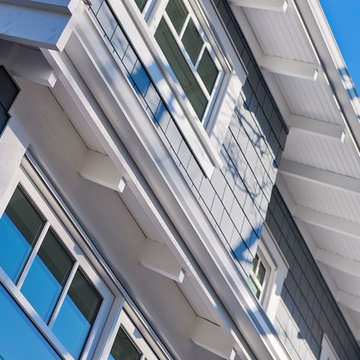
A heritage style new built in the heart of Vancouver East. The exterior of this custom homes blends into this heritage style home and pays tribute to the 90 year old home it replaced!
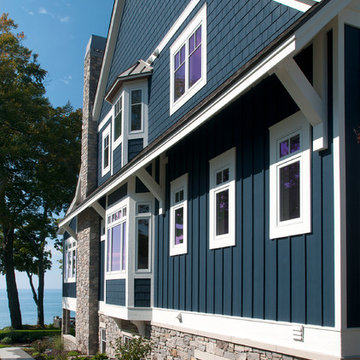
Forget just one room with a view—Lochley has almost an entire house dedicated to capturing nature’s best views and vistas. Make the most of a waterside or lakefront lot in this economical yet elegant floor plan, which was tailored to fit a narrow lot and has more than 1,600 square feet of main floor living space as well as almost as much on its upper and lower levels. A dovecote over the garage, multiple peaks and interesting roof lines greet guests at the street side, where a pergola over the front door provides a warm welcome and fitting intro to the interesting design. Other exterior features include trusses and transoms over multiple windows, siding, shutters and stone accents throughout the home’s three stories. The water side includes a lower-level walkout, a lower patio, an upper enclosed porch and walls of windows, all designed to take full advantage of the sun-filled site. The floor plan is all about relaxation – the kitchen includes an oversized island designed for gathering family and friends, a u-shaped butler’s pantry with a convenient second sink, while the nearby great room has built-ins and a central natural fireplace. Distinctive details include decorative wood beams in the living and kitchen areas, a dining area with sloped ceiling and decorative trusses and built-in window seat, and another window seat with built-in storage in the den, perfect for relaxing or using as a home office. A first-floor laundry and space for future elevator make it as convenient as attractive. Upstairs, an additional 1,200 square feet of living space include a master bedroom suite with a sloped 13-foot ceiling with decorative trusses and a corner natural fireplace, a master bath with two sinks and a large walk-in closet with built-in bench near the window. Also included is are two additional bedrooms and access to a third-floor loft, which could functions as a third bedroom if needed. Two more bedrooms with walk-in closets and a bath are found in the 1,300-square foot lower level, which also includes a secondary kitchen with bar, a fitness room overlooking the lake, a recreation/family room with built-in TV and a wine bar perfect for toasting the beautiful view beyond.
Blue House Exterior with Concrete Fibreboard Cladding Ideas and Designs
6