Blue House Exterior with Concrete Fibreboard Cladding Ideas and Designs
Refine by:
Budget
Sort by:Popular Today
21 - 40 of 7,657 photos
Item 1 of 3

This house is adjacent to the first house, and was under construction when I began working with the clients. They had already selected red window frames, and the siding was unfinished, needing to be painted. Sherwin Williams colors were requested by the builder. They wanted it to work with the neighboring house, but have its own character, and to use a darker green in combination with other colors. The light trim is Sherwin Williams, Netsuke, the tan is Basket Beige. The color on the risers on the steps is slightly deeper. Basket Beige is used for the garage door, the indentation on the front columns, the accent in the front peak of the roof, the siding on the front porch, and the back of the house. It also is used for the fascia board above the two columns under the front curving roofline. The fascia and columns are outlined in Netsuke, which is also used for the details on the garage door, and the trim around the red windows. The Hardie shingle is in green, as is the siding on the side of the garage. Linda H. Bassert, Masterworks Window Fashions & Design, LLC

Built from the ground up on 80 acres outside Dallas, Oregon, this new modern ranch house is a balanced blend of natural and industrial elements. The custom home beautifully combines various materials, unique lines and angles, and attractive finishes throughout. The property owners wanted to create a living space with a strong indoor-outdoor connection. We integrated built-in sky lights, floor-to-ceiling windows and vaulted ceilings to attract ample, natural lighting. The master bathroom is spacious and features an open shower room with soaking tub and natural pebble tiling. There is custom-built cabinetry throughout the home, including extensive closet space, library shelving, and floating side tables in the master bedroom. The home flows easily from one room to the next and features a covered walkway between the garage and house. One of our favorite features in the home is the two-sided fireplace – one side facing the living room and the other facing the outdoor space. In addition to the fireplace, the homeowners can enjoy an outdoor living space including a seating area, in-ground fire pit and soaking tub.
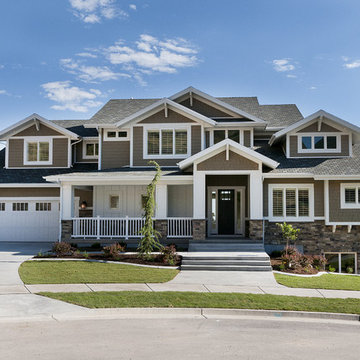
This home was built by Candlelight Homes for the 2011 Salt Lake Parade of Homes.
Large and beige traditional two floor detached house in Salt Lake City with concrete fibreboard cladding.
Large and beige traditional two floor detached house in Salt Lake City with concrete fibreboard cladding.

Large and red rural two floor detached house in Seattle with concrete fibreboard cladding, a pitched roof, a metal roof, a grey roof and board and batten cladding.

Front view of a restored Queen Anne Victorian with wrap-around porch, hexagonal tower and attached solarium and carriage house. Fully landscaped front yard is supported by a retaining wall.
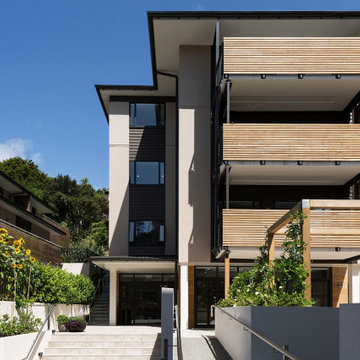
Stylish retirement living spaces
Gey contemporary flat in Auckland with four floors, concrete fibreboard cladding and a flat roof.
Gey contemporary flat in Auckland with four floors, concrete fibreboard cladding and a flat roof.

With a grand total of 1,247 square feet of living space, the Lincoln Deck House was designed to efficiently utilize every bit of its floor plan. This home features two bedrooms, two bathrooms, a two-car detached garage and boasts an impressive great room, whose soaring ceilings and walls of glass welcome the outside in to make the space feel one with nature.

The design was perched on a steep embankment overlooking west to the Gold Coast Hinterland Range. Two rectilinear forms intersecting to create privacy from the entrance & private pool courtyard beyond. The entry sequence is skewed on an angle that slices into the two storey form to set up a view axis to the hinterland range. Natural material selections add a warmth & appropriate response to the Hinterland setting. Ground floor walls open out with large stacker doors blurring the enclosure & connecting the occupants with the natural bushland setting. Built by Makin Constructions.
Photos: Andy MacPherson Studio
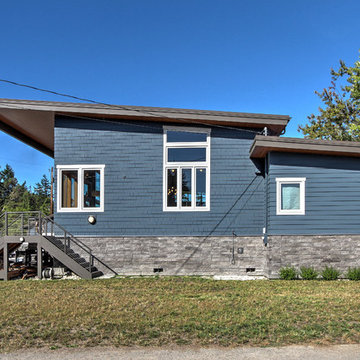
South Elevation
Focus Photography NW
Design ideas for a small and blue contemporary bungalow detached house in Seattle with concrete fibreboard cladding, a lean-to roof and a metal roof.
Design ideas for a small and blue contemporary bungalow detached house in Seattle with concrete fibreboard cladding, a lean-to roof and a metal roof.
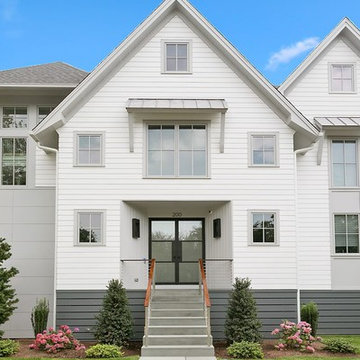
Medium sized and white nautical detached house in New York with three floors, concrete fibreboard cladding and a shingle roof.
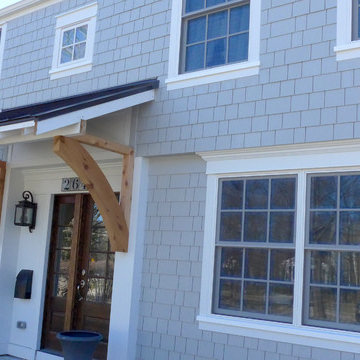
Highland Park, IL 60035 Colonial Home with Hardie Custom Color Siding Shingle Straight Edge Shake (Front) Lap (Sides), HardieTrim Arctic White ROOF IKO Oakridge Architectural Shingles Estate Gray and installed metal roof front entry portico.

Inspiration for a medium sized and gey modern detached house in San Francisco with three floors, concrete fibreboard cladding and a flat roof.
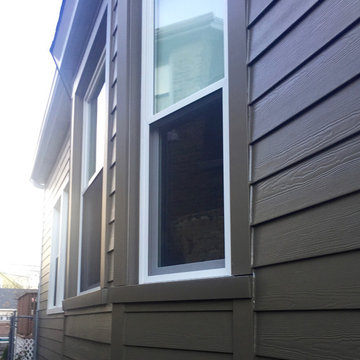
Chicago, IL 60641 Exterior Remodel with James HardiePlank Lap Siding and HardieShingle Siding (on Gable) in ColorPlus Color Timber Bark and HardieTrim Boards in Arctic White. Remodeled front entry railing and installed Simonton Vinyl Windows.
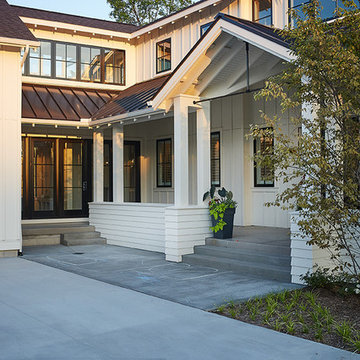
Ashley Avila Photography
This is an example of a large and white country two floor house exterior in Grand Rapids with concrete fibreboard cladding and a pitched roof.
This is an example of a large and white country two floor house exterior in Grand Rapids with concrete fibreboard cladding and a pitched roof.
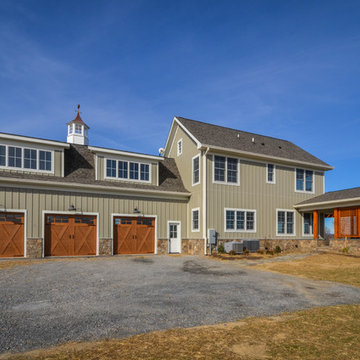
The three-car garage is topped by a copper pergola and shed dormers. Lattice on the lanai will soon be covered with wisteria. James Hardie vertical siding adds to the farmhouse feel of this new home.
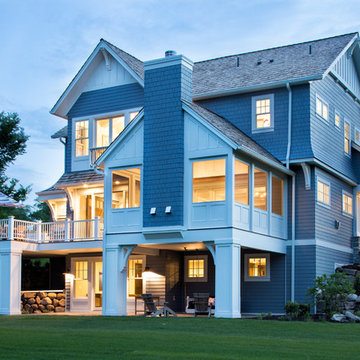
With an updated, coastal feel, this cottage-style residence is right at home in its Orono setting. The inspired architecture pays homage to the graceful tradition of historic homes in the area, yet every detail has been carefully planned to meet today’s sensibilities. Here, reclaimed barnwood and bluestone meet glass mosaic and marble-like Cambria in perfect balance.
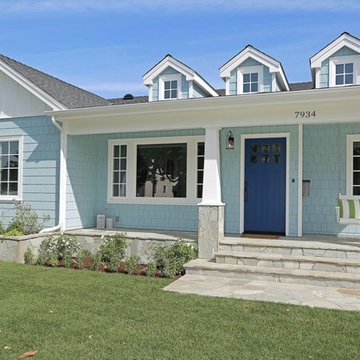
Single story new construction. General Contractor: Robert M. Pagan Construction Co.
This is an example of a medium sized and blue traditional bungalow house exterior in Los Angeles with concrete fibreboard cladding and a pitched roof.
This is an example of a medium sized and blue traditional bungalow house exterior in Los Angeles with concrete fibreboard cladding and a pitched roof.
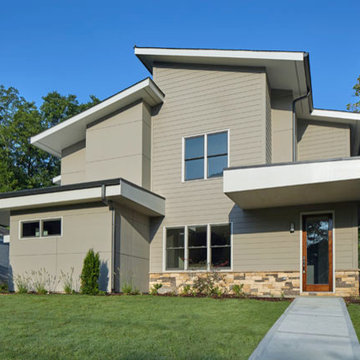
The front exterior of a "duplex style" townhome in the Reynoldstown neighborhood of Atlanta. The exterior consists of Hardiplank, Hardiboard and stone. Designed by Eric Rawlings and built by Epic Development
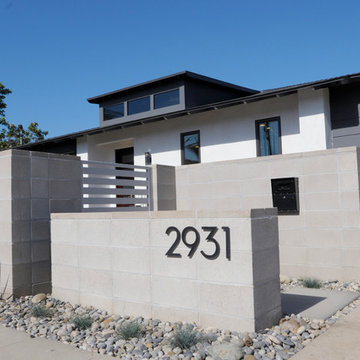
This concrete block wall adds privacy and depth to the house. The straight stack pattern is more modern than a traditional brick offset pattern. The horizontal rails break up what would otherwise be a solid wall. The wall was designed to jog at the corner of the driveway to comply with San Diego visibility triangle requirements (maximum 3 ft height within the triangle).
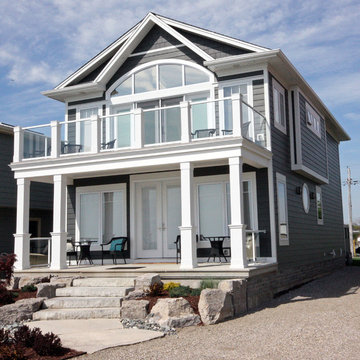
Mike Ross
Photo of a small and gey beach style two floor house exterior in Toronto with concrete fibreboard cladding and a pitched roof.
Photo of a small and gey beach style two floor house exterior in Toronto with concrete fibreboard cladding and a pitched roof.
Blue House Exterior with Concrete Fibreboard Cladding Ideas and Designs
2