Blue House Exterior with Concrete Fibreboard Cladding Ideas and Designs
Refine by:
Budget
Sort by:Popular Today
61 - 80 of 7,657 photos
Item 1 of 3
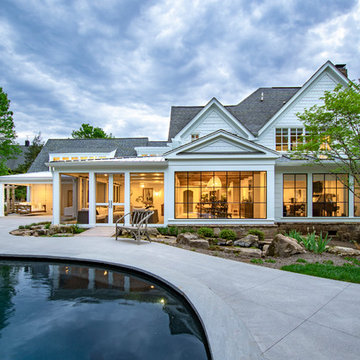
Design ideas for a large and white farmhouse two floor detached house in Other with concrete fibreboard cladding, a shingle roof and a pitched roof.
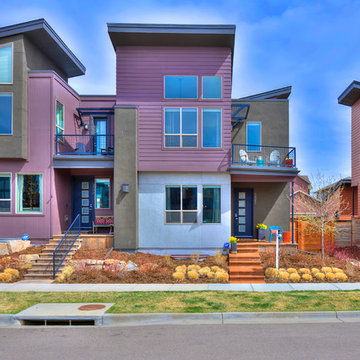
Listed by Art of Home Team Liz Thompson. Photos by Zachary Cornwell.
Inspiration for a contemporary terraced house in Denver with three floors, concrete fibreboard cladding, a purple house and a flat roof.
Inspiration for a contemporary terraced house in Denver with three floors, concrete fibreboard cladding, a purple house and a flat roof.
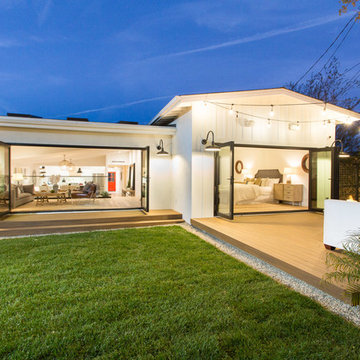
The Salty Shutters
Photo of a medium sized and white farmhouse bungalow detached house in Los Angeles with concrete fibreboard cladding, a hip roof and a shingle roof.
Photo of a medium sized and white farmhouse bungalow detached house in Los Angeles with concrete fibreboard cladding, a hip roof and a shingle roof.
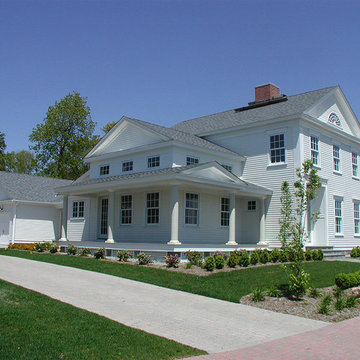
Medium sized and white classic two floor detached house in New York with concrete fibreboard cladding, a pitched roof and a shingle roof.

Perfectly settled in the shade of three majestic oak trees, this timeless homestead evokes a deep sense of belonging to the land. The Wilson Architects farmhouse design riffs on the agrarian history of the region while employing contemporary green technologies and methods. Honoring centuries-old artisan traditions and the rich local talent carrying those traditions today, the home is adorned with intricate handmade details including custom site-harvested millwork, forged iron hardware, and inventive stone masonry. Welcome family and guests comfortably in the detached garage apartment. Enjoy long range views of these ancient mountains with ample space, inside and out.
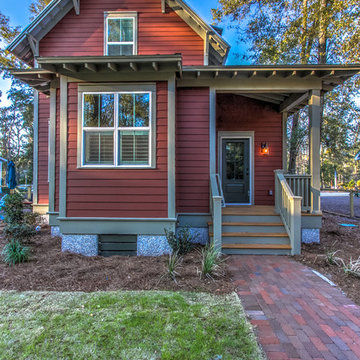
Exposed rafters and gable roof brackets add classic Lowcountry details to the rear porch entry.
Photo of a small and red classic two floor house exterior in Atlanta with concrete fibreboard cladding and a pitched roof.
Photo of a small and red classic two floor house exterior in Atlanta with concrete fibreboard cladding and a pitched roof.
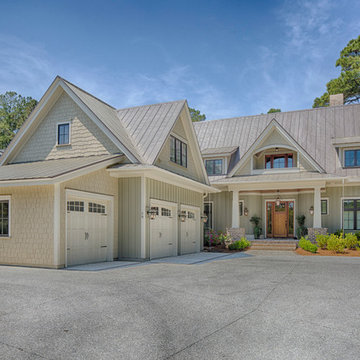
This well-proportioned two-story design offers simplistic beauty and functionality. Living, kitchen, and porch spaces flow into each other, offering an easily livable main floor. The master suite is also located on this level. Two additional bedroom suites and a bunk room can be found on the upper level. A guest suite is situated separately, above the garage, providing a bit more privacy.
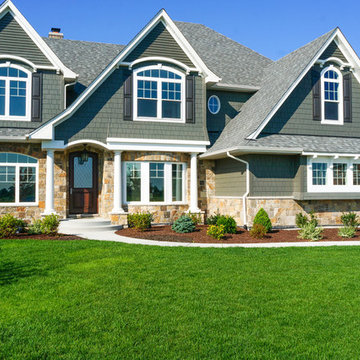
DJK Custom Homes
Large and gey modern two floor house exterior in Chicago with concrete fibreboard cladding.
Large and gey modern two floor house exterior in Chicago with concrete fibreboard cladding.
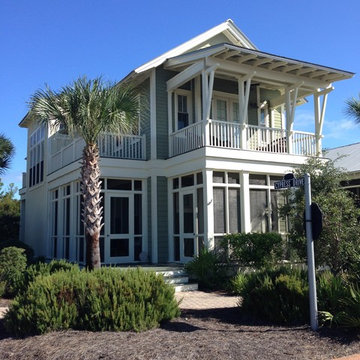
30A Home
Inspiration for a large and green beach style two floor detached house in Miami with concrete fibreboard cladding and a pitched roof.
Inspiration for a large and green beach style two floor detached house in Miami with concrete fibreboard cladding and a pitched roof.
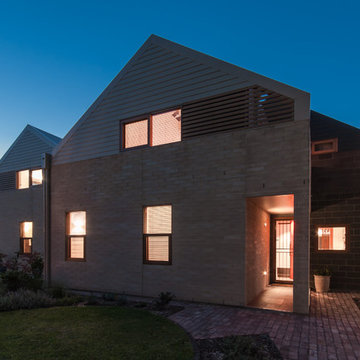
Julian Rutt
Medium sized modern two floor house exterior in Adelaide with concrete fibreboard cladding and a pitched roof.
Medium sized modern two floor house exterior in Adelaide with concrete fibreboard cladding and a pitched roof.
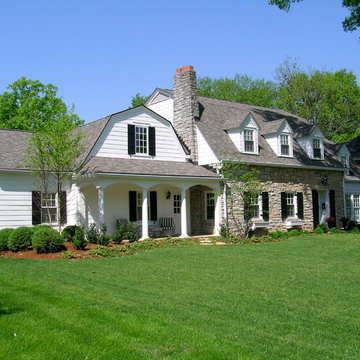
Stone home was existing. Home Renovation included new left Dutch Colonial gambrel wing with porch, right wing was renovated from screened porch to heated, glazed room
photo by Tim Winters
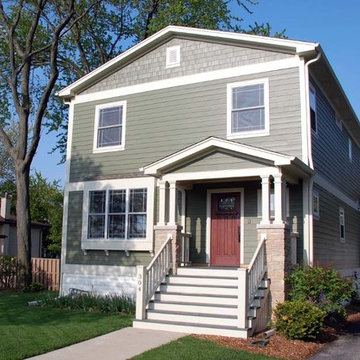
Arlington Heights, IL Farm House Style Home completed by Siding & Windows Group in James HardieShingle Siding and HardiePlank Select Cedarmill Lap Siding in ColorPlus Technology Color Mountain Sage and HardieTrim Smooth Boards in ColorPlus Technology Color Sail Cloth. Also remodeled Front Entry with HardiePlank Select Cedarmill Siding in Mountain Sage, Roof, Columns and Railing. Lastly, Replaced Windows with Marvin Ultimate Windows.

James Hardie smooth lap siding, with Fiberon Promenade accent, Clopay black modern steel door with Cultured Stone Pro Fit Ledgestone in Platinum
Medium sized and black modern bungalow detached house in Portland with concrete fibreboard cladding, a lean-to roof, a mixed material roof and a black roof.
Medium sized and black modern bungalow detached house in Portland with concrete fibreboard cladding, a lean-to roof, a mixed material roof and a black roof.

Photo by Roehner + Ryan
This is an example of a medium sized and black farmhouse bungalow detached house in Phoenix with concrete fibreboard cladding, a pitched roof, a metal roof, a black roof and board and batten cladding.
This is an example of a medium sized and black farmhouse bungalow detached house in Phoenix with concrete fibreboard cladding, a pitched roof, a metal roof, a black roof and board and batten cladding.

This is an example of a large and white two floor detached house in Chicago with concrete fibreboard cladding, a hip roof, a mixed material roof, a black roof and shingles.
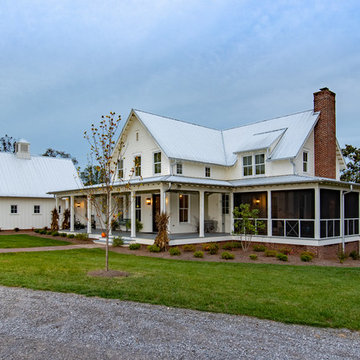
Photo of a large and white farmhouse detached house in Other with three floors, concrete fibreboard cladding, a metal roof and a pitched roof.
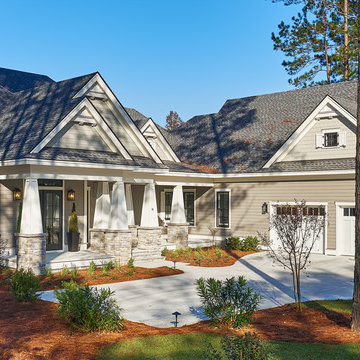
Another view of this low country styled cottage, located in Hampton Lake, Bluffton SC.
Gey and large traditional two floor house exterior in Atlanta with a hip roof and concrete fibreboard cladding.
Gey and large traditional two floor house exterior in Atlanta with a hip roof and concrete fibreboard cladding.
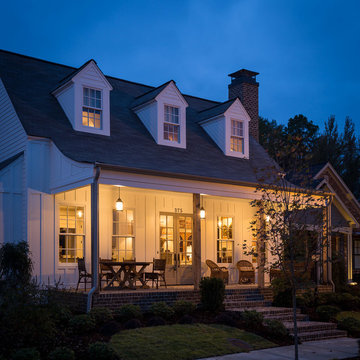
Nancy Nolan
This is an example of a medium sized and white rural two floor house exterior in Little Rock with concrete fibreboard cladding.
This is an example of a medium sized and white rural two floor house exterior in Little Rock with concrete fibreboard cladding.
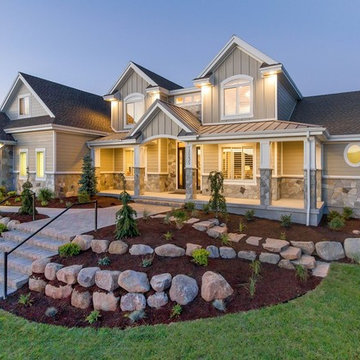
Zachary Molino
Large farmhouse two floor house exterior in Salt Lake City with concrete fibreboard cladding.
Large farmhouse two floor house exterior in Salt Lake City with concrete fibreboard cladding.
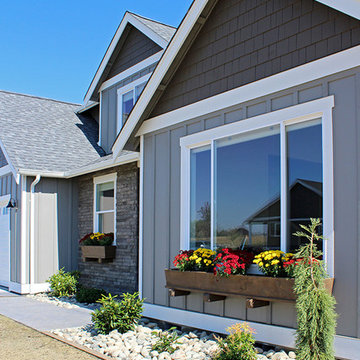
Photo of a medium sized and gey classic two floor house exterior in Seattle with concrete fibreboard cladding.
Blue House Exterior with Concrete Fibreboard Cladding Ideas and Designs
4