Blue House Exterior with a Mixed Material Roof Ideas and Designs
Refine by:
Budget
Sort by:Popular Today
1 - 20 of 4,156 photos
Item 1 of 3
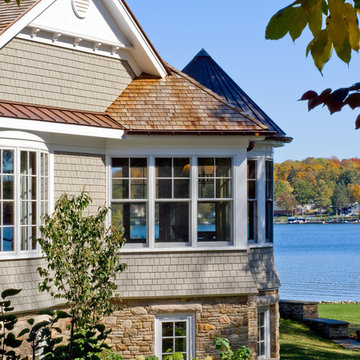
On the site of an old family summer cottage, nestled on a lake in upstate New York, rests this newly constructed year round residence. The house is designed for two, yet provides plenty of space for adult children and grandchildren to come and visit. The serenity of the lake is captured with an open floor plan, anchored by fireplaces to cozy up to. The public side of the house presents a subdued presence with a courtyard enclosed by three wings of the house.
Photo Credit: David Lamb

Design ideas for a medium sized and white rural two floor detached house in Grand Rapids with concrete fibreboard cladding, a pitched roof and a mixed material roof.

Micheal Hospelt Photography
3000 sf single story home with composite and metal roof.
Medium sized and white country bungalow detached house in San Francisco with a mixed material roof and a pitched roof.
Medium sized and white country bungalow detached house in San Francisco with a mixed material roof and a pitched roof.

Willet Photography
This is an example of a white and medium sized traditional brick detached house in Atlanta with three floors, a pitched roof, a mixed material roof and a black roof.
This is an example of a white and medium sized traditional brick detached house in Atlanta with three floors, a pitched roof, a mixed material roof and a black roof.

This is an example of a white country two floor house exterior in Charleston with a mixed material roof.

This custom modern Farmhouse plan boast a bonus room over garage with vaulted entry.
Inspiration for a large and white farmhouse bungalow detached house in Other with wood cladding, a pitched roof, a mixed material roof, a black roof and board and batten cladding.
Inspiration for a large and white farmhouse bungalow detached house in Other with wood cladding, a pitched roof, a mixed material roof, a black roof and board and batten cladding.

This quiet condo transitions beautifully from indoor living spaces to outdoor. An open concept layout provides the space necessary when family spends time through the holidays! Light gray interiors and transitional elements create a calming space. White beam details in the tray ceiling and stained beams in the vaulted sunroom bring a warm finish to the home.

Large and gey rural two floor detached house in Other with mixed cladding, a pitched roof, a grey roof, shiplap cladding and a mixed material roof.

Large and gey farmhouse bungalow detached house in San Francisco with wood cladding, a pitched roof, a mixed material roof, a black roof and board and batten cladding.

STUNNING MODEL HOME IN HUNTERSVILLE
Photo of a large and white traditional two floor painted brick detached house in Charlotte with a pitched roof, a mixed material roof, a black roof and board and batten cladding.
Photo of a large and white traditional two floor painted brick detached house in Charlotte with a pitched roof, a mixed material roof, a black roof and board and batten cladding.

Design ideas for a large and multi-coloured contemporary split-level detached house in San Francisco with mixed cladding, a flat roof and a mixed material roof.
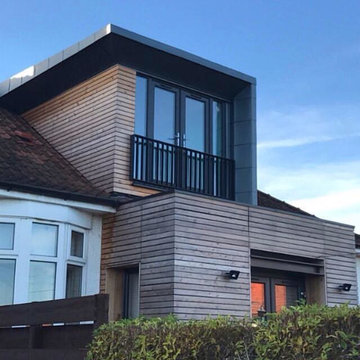
External view of rear of dwelling showing timber over-clad to existing ground floor with new dark grey patio doors and new dormer window, clad in zinc and timber, with juliet balcony.
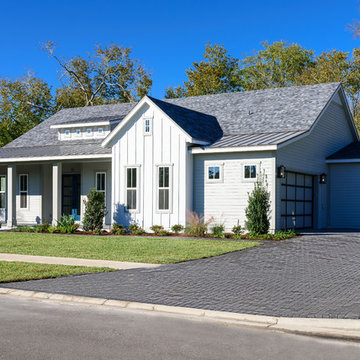
Jeff Wescott
This is an example of a medium sized and gey country bungalow detached house in Jacksonville with concrete fibreboard cladding, a pitched roof and a mixed material roof.
This is an example of a medium sized and gey country bungalow detached house in Jacksonville with concrete fibreboard cladding, a pitched roof and a mixed material roof.
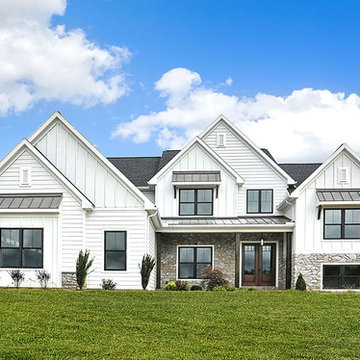
This grand 2-story home with first-floor owner’s suite includes a 3-car garage with spacious mudroom entry complete with built-in lockers. A stamped concrete walkway leads to the inviting front porch. Double doors open to the foyer with beautiful hardwood flooring that flows throughout the main living areas on the 1st floor. Sophisticated details throughout the home include lofty 10’ ceilings on the first floor and farmhouse door and window trim and baseboard. To the front of the home is the formal dining room featuring craftsman style wainscoting with chair rail and elegant tray ceiling. Decorative wooden beams adorn the ceiling in the kitchen, sitting area, and the breakfast area. The well-appointed kitchen features stainless steel appliances, attractive cabinetry with decorative crown molding, Hanstone countertops with tile backsplash, and an island with Cambria countertop. The breakfast area provides access to the spacious covered patio. A see-thru, stone surround fireplace connects the breakfast area and the airy living room. The owner’s suite, tucked to the back of the home, features a tray ceiling, stylish shiplap accent wall, and an expansive closet with custom shelving. The owner’s bathroom with cathedral ceiling includes a freestanding tub and custom tile shower. Additional rooms include a study with cathedral ceiling and rustic barn wood accent wall and a convenient bonus room for additional flexible living space. The 2nd floor boasts 3 additional bedrooms, 2 full bathrooms, and a loft that overlooks the living room.

Landmark Photography
Design ideas for an expansive and gey traditional detached house in Other with three floors, mixed cladding, a pitched roof and a mixed material roof.
Design ideas for an expansive and gey traditional detached house in Other with three floors, mixed cladding, a pitched roof and a mixed material roof.

Mountain Peek is a custom residence located within the Yellowstone Club in Big Sky, Montana. The layout of the home was heavily influenced by the site. Instead of building up vertically the floor plan reaches out horizontally with slight elevations between different spaces. This allowed for beautiful views from every space and also gave us the ability to play with roof heights for each individual space. Natural stone and rustic wood are accented by steal beams and metal work throughout the home.
(photos by Whitney Kamman)

Architecture and
Interior Design by Anders Lasater Architects.
Photography by Chad Mellon
Design ideas for a large and white contemporary two floor render detached house in Orange County with a flat roof and a mixed material roof.
Design ideas for a large and white contemporary two floor render detached house in Orange County with a flat roof and a mixed material roof.
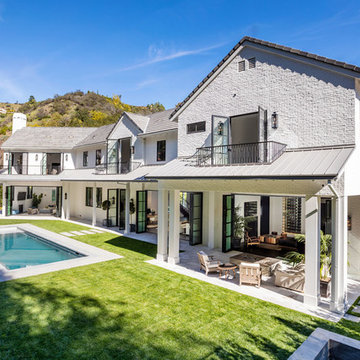
White traditional two floor brick detached house in Los Angeles with a pitched roof and a mixed material roof.
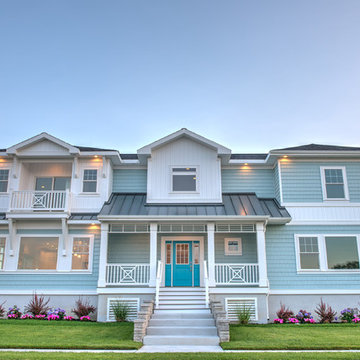
Design ideas for a large and blue coastal two floor detached house in Other with mixed cladding, a pitched roof and a mixed material roof.
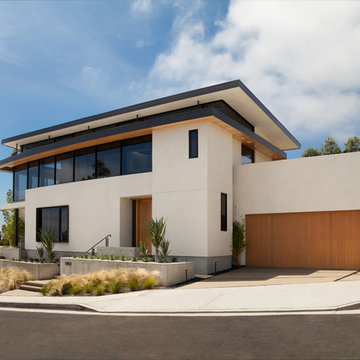
Architecture and
Interior Design by Anders Lasater Architects,
Photos by Jon Encarnation
Photo of a large and white modern two floor render detached house in Orange County with a flat roof and a mixed material roof.
Photo of a large and white modern two floor render detached house in Orange County with a flat roof and a mixed material roof.
Blue House Exterior with a Mixed Material Roof Ideas and Designs
1