Green Two Floor House Exterior Ideas and Designs
Refine by:
Budget
Sort by:Popular Today
1 - 20 of 8,084 photos
Item 1 of 3
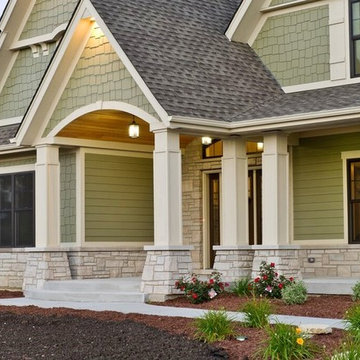
Craftsman entry, Hardi board siding cedar columns.
Photo by Steve Groth
Large and green traditional two floor house exterior in Chicago with mixed cladding.
Large and green traditional two floor house exterior in Chicago with mixed cladding.

Mike Procyk,
This is an example of a medium sized and green classic two floor house exterior in New York with concrete fibreboard cladding.
This is an example of a medium sized and green classic two floor house exterior in New York with concrete fibreboard cladding.

Crisway Garage Doors provides premium overhead garage doors, service, and automatic gates for clients throughout the Washginton DC metro area. With a central location in Bethesda, MD we have the ability to provide prompt garage door sales and service for clients in Maryland, DC, and Northern Virginia. Whether you are a homeowner, builder, realtor, architect, or developer, we can supply and install the perfect overhead garage door to complete your project.

Design ideas for a large and green classic two floor detached house in Atlanta with wood cladding, a pitched roof and a shingle roof.

Glenn Layton Homes, LLC, "Building Your Coastal Lifestyle"
This is an example of a medium sized and green coastal two floor house exterior in Jacksonville with wood cladding and a hip roof.
This is an example of a medium sized and green coastal two floor house exterior in Jacksonville with wood cladding and a hip roof.
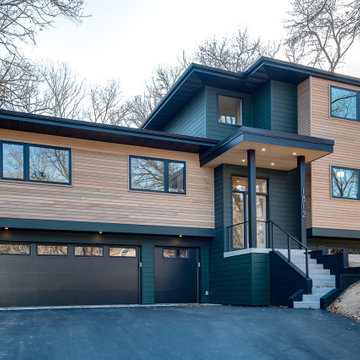
New multi level home built after existing home was removed. Home features a contemporary but warm exterior and fits the lot with the taller portions of the home balancing with the slope of the hill. Paint color is Sherwin Williams Jasper. Cedar has a tinted gray/brown stain. Posts and soffits are black.

We designed this 3,162 square foot home for empty-nesters who love lake life. Functionally, the home accommodates multiple generations. Elderly in-laws stay for prolonged periods, and the homeowners are thinking ahead to their own aging in place. This required two master suites on the first floor. Accommodations were made for visiting children upstairs. Aside from the functional needs of the occupants, our clients desired a home which maximizes indoor connection to the lake, provides covered outdoor living, and is conducive to entertaining. Our concept celebrates the natural surroundings through materials, views, daylighting, and building massing.
We placed all main public living areas along the rear of the house to capitalize on the lake views while efficiently stacking the bedrooms and bathrooms in a two-story side wing. Secondary support spaces are integrated across the front of the house with the dramatic foyer. The front elevation, with painted green and natural wood siding and soffits, blends harmoniously with wooded surroundings. The lines and contrasting colors of the light granite wall and silver roofline draws attention toward the entry and through the house to the real focus: the water. The one-story roof over the garage and support spaces takes flight at the entry, wraps the two-story wing, turns, and soars again toward the lake as it approaches the rear patio. The granite wall extending from the entry through the interior living space is mirrored along the opposite end of the rear covered patio. These granite bookends direct focus to the lake.
Passive systems contribute to the efficiency. Southeastern exposure of the glassy rear façade is modulated while views are celebrated. Low, northeastern sun angles are largely blocked by the patio’s stone wall and roofline. As the sun rises southward, the exposed façade becomes glassier, but is protected by deep roof overhangs and a trellised awning. These cut out the higher late morning sun angles. In winter, when sun angles are lower, the morning light floods the living spaces, warming the thermal mass of the exposed concrete floor.

Inspiration for a medium sized and green traditional two floor detached house in Chicago with concrete fibreboard cladding and a shingle roof.
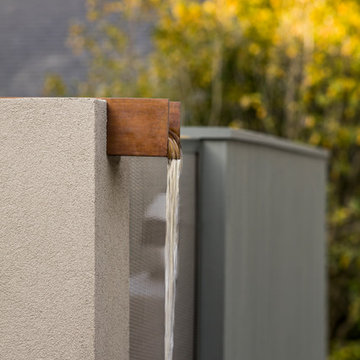
This 800 square foot Accessory Dwelling Unit steps down a lush site in the Portland Hills. The street facing balcony features a sculptural bronze and concrete trough spilling water into a deep basin. The split-level entry divides upper-level living and lower level sleeping areas. Generous south facing decks, visually expand the building's area and connect to a canopy of trees. The mid-century modern details and materials of the main house are continued into the addition. Inside a ribbon of white-washed oak flows from the entry foyer to the lower level, wrapping the stairs and walls with its warmth. Upstairs the wood's texture is seen in stark relief to the polished concrete floors and the crisp white walls of the vaulted space. Downstairs the wood, coupled with the muted tones of moss green walls, lend the sleeping area a tranquil feel.
Contractor: Ricardo Lovett General Contracting
Photographer: David Papazian Photography
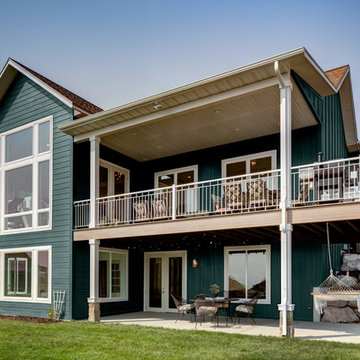
Low Country Style with a very dark green painted brick and board and batten exterior with real stone accents. White trim and a caramel colored shingled roof make this home stand out in any neighborhood.
Interior Designer: Simons Design Studio
Builder: Magleby Construction
Photography: Alan Blakely Photography
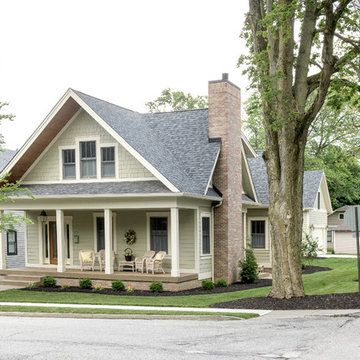
Jon Underwood
Design ideas for a green traditional two floor detached house in Indianapolis with mixed cladding, a pitched roof and a shingle roof.
Design ideas for a green traditional two floor detached house in Indianapolis with mixed cladding, a pitched roof and a shingle roof.

Green and large modern two floor detached house in Other with mixed cladding, a hip roof and a shingle roof.
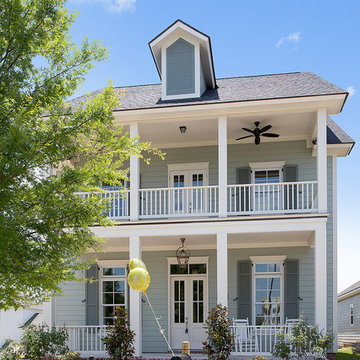
Design ideas for a green two floor detached house in New Orleans with concrete fibreboard cladding, a pitched roof and a shingle roof.
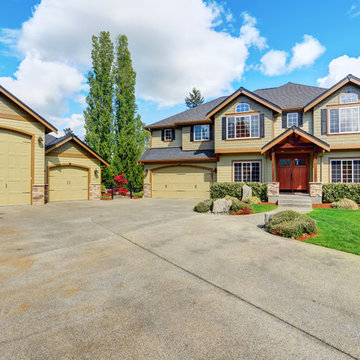
Photo of a large and green classic two floor detached house in Chicago with wood cladding, a hip roof and a shingle roof.

Green and large victorian two floor detached house in Chicago with mixed cladding, a pitched roof and a shingle roof.

Design ideas for a green and large rustic two floor detached house in Atlanta with mixed cladding, a pitched roof and a shingle roof.
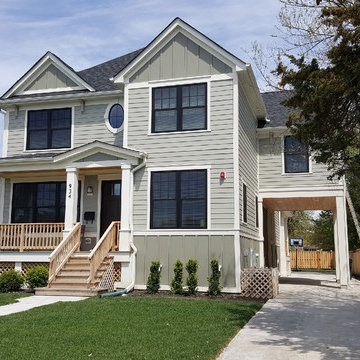
This is an example of a large and green classic two floor detached house in Chicago with mixed cladding, a pitched roof and a shingle roof.
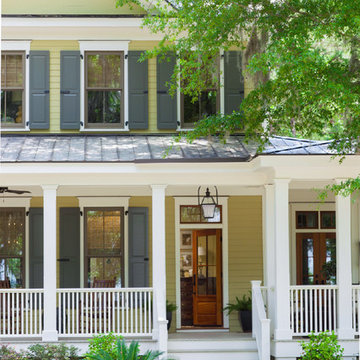
This is an example of a medium sized and green victorian two floor detached house in New York with wood cladding, a pitched roof and a metal roof.
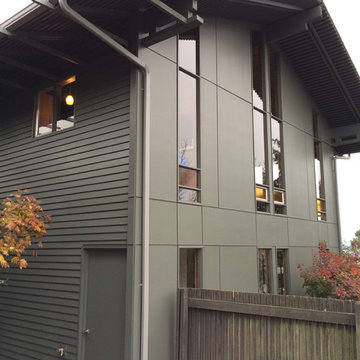
Inspiration for a medium sized and green modern two floor house exterior in Seattle with mixed cladding and a pitched roof.
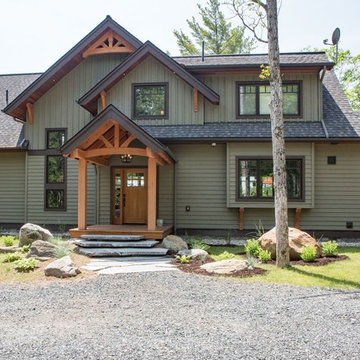
Inspiration for a large and green classic two floor house exterior in Toronto with mixed cladding and a pitched roof.
Green Two Floor House Exterior Ideas and Designs
1