Green Two Floor House Exterior Ideas and Designs
Refine by:
Budget
Sort by:Popular Today
21 - 40 of 8,086 photos
Item 1 of 3
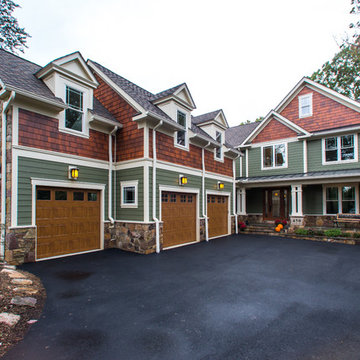
Bruce Buckley Photograph
Green and large classic two floor detached house in DC Metro with mixed cladding and a pitched roof.
Green and large classic two floor detached house in DC Metro with mixed cladding and a pitched roof.
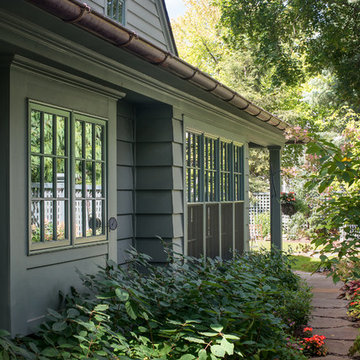
This early 20th century Poppleton Park home was originally 2548 sq ft. with a small kitchen, nook, powder room and dining room on the first floor. The second floor included a single full bath and 3 bedrooms. The client expressed a need for about 1500 additional square feet added to the basement, first floor and second floor. In order to create a fluid addition that seamlessly attached to this home, we tore down the original one car garage, nook and powder room. The addition was added off the northern portion of the home, which allowed for a side entry garage. Plus, a small addition on the Eastern portion of the home enlarged the kitchen, nook and added an exterior covered porch.
Special features of the interior first floor include a beautiful new custom kitchen with island seating, stone countertops, commercial appliances, large nook/gathering with French doors to the covered porch, mud and powder room off of the new four car garage. Most of the 2nd floor was allocated to the master suite. This beautiful new area has views of the park and includes a luxurious master bath with free standing tub and walk-in shower, along with a 2nd floor custom laundry room!
Attention to detail on the exterior was essential to keeping the charm and character of the home. The brick façade from the front view was mimicked along the garage elevation. A small copper cap above the garage doors and 6” half-round copper gutters finish the look.
KateBenjamin Photography
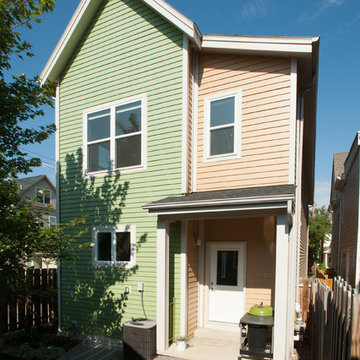
Photo: Jason Snyder © 2013 Houzz
Photo of a green contemporary two floor house exterior in Other.
Photo of a green contemporary two floor house exterior in Other.
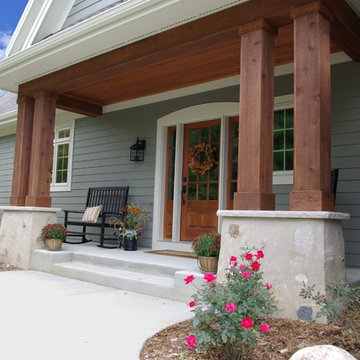
Front entry porch showing front wood door with sidelights, bead board stained ceiling, stone piers, and stained beams and columns.
Design ideas for a large and green classic two floor house exterior in Milwaukee with wood cladding and a pitched roof.
Design ideas for a large and green classic two floor house exterior in Milwaukee with wood cladding and a pitched roof.

Nestled in the mountains at Lake Nantahala in western North Carolina, this secluded mountain retreat was designed for a couple and their two grown children.
The house is dramatically perched on an extreme grade drop-off with breathtaking mountain and lake views to the south. To maximize these views, the primary living quarters is located on the second floor; entry and guest suites are tucked on the ground floor. A grand entry stair welcomes you with an indigenous clad stone wall in homage to the natural rock face.
The hallmark of the design is the Great Room showcasing high cathedral ceilings and exposed reclaimed wood trusses. Grand views to the south are maximized through the use of oversized picture windows. Views to the north feature an outdoor terrace with fire pit, which gently embraced the rock face of the mountainside.
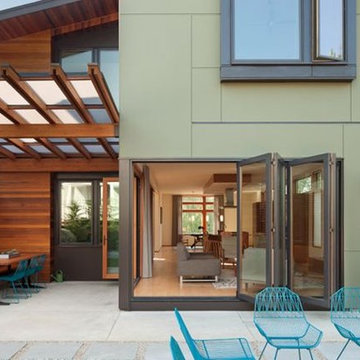
Backyard exterior. Taken by Lara Swimmer.
This is an example of a medium sized and green modern two floor detached house in Seattle.
This is an example of a medium sized and green modern two floor detached house in Seattle.

The renovation of the Woodland Residence centered around two basic ideas. The first was to open the house to light and views of the surrounding woods. The second, due to a limited budget, was to minimize the amount of new footprint while retaining as much of the existing structure as possible.
The existing house was in dire need of updating. It was a warren of small rooms with long hallways connecting them. This resulted in dark spaces that had little relationship to the exterior. Most of the non bearing walls were demolished in order to allow for a more open concept while dividing the house into clearly defined private and public areas. The new plan is organized around a soaring new cathedral space that cuts through the center of the house, containing the living and family room spaces. A new screened porch extends the family room through a large folding door - completely blurring the line between inside and outside. The other public functions (dining and kitchen) are located adjacently. A massive, off center pivoting door opens to a dramatic entry with views through a new open staircase to the trees beyond. The new floor plan allows for views to the exterior from virtually any position in the house, which reinforces the connection to the outside.
The open concept was continued into the kitchen where the decision was made to eliminate all wall cabinets. This allows for oversized windows, unusual in most kitchens, to wrap the corner dissolving the sense of containment. A large, double-loaded island, capped with a single slab of stone, provides the required storage. A bar and beverage center back up to the family room, allowing for graceful gathering around the kitchen. Windows fill as much wall space as possible; the effect is a comfortable, completely light-filled room that feels like it is nestled among the trees. It has proven to be the center of family activity and the heart of the residence.
Hoachlander Davis Photography
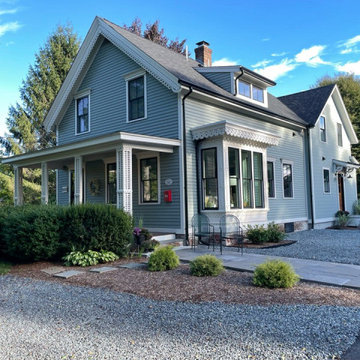
This project for a builder husband and interior-designer wife involved adding onto and restoring the luster of a c. 1883 Carpenter Gothic cottage in Barrington that they had occupied for years while raising their two sons. They were ready to ditch their small tacked-on kitchen that was mostly isolated from the rest of the house, views/daylight, as well as the yard, and replace it with something more generous, brighter, and more open that would improve flow inside and out. They were also eager for a better mudroom, new first-floor 3/4 bath, new basement stair, and a new second-floor master suite above.
The design challenge was to conceive of an addition and renovations that would be in balanced conversation with the original house without dwarfing or competing with it. The new cross-gable addition echoes the original house form, at a somewhat smaller scale and with a simplified more contemporary exterior treatment that is sympathetic to the old house but clearly differentiated from it.
Renovations included the removal of replacement vinyl windows by others and the installation of new Pella black clad windows in the original house, a new dormer in one of the son’s bedrooms, and in the addition. At the first-floor interior intersection between the existing house and the addition, two new large openings enhance flow and access to daylight/view and are outfitted with pairs of salvaged oversized clear-finished wooden barn-slider doors that lend character and visual warmth.
A new exterior deck off the kitchen addition leads to a new enlarged backyard patio that is also accessible from the new full basement directly below the addition.
(Interior fit-out and interior finishes/fixtures by the Owners)
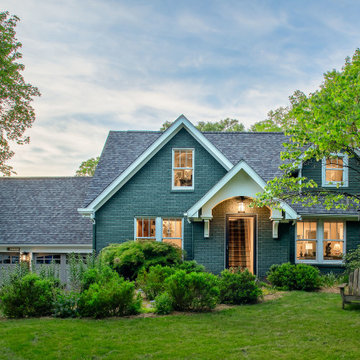
The exterior of this home has been transformed with a redesign of the front portico and the small dormer to the right. This whole-home remodel and addition was designed and built by Meadowlark Design + Build in Ann Arbor, Michigan. Photos by Sean Carter.
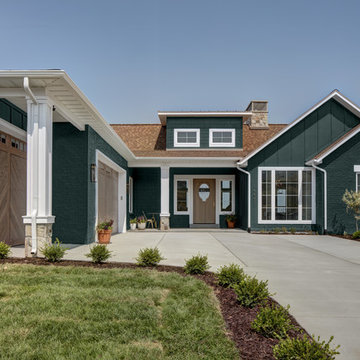
Low Country Style with a very dark green painted brick and board and batten exterior with real stone accents. White trim and a caramel colored shingled roof make this home stand out in any neighborhood.
Interior Designer: Simons Design Studio
Builder: Magleby Construction
Photography: Alan Blakely Photography
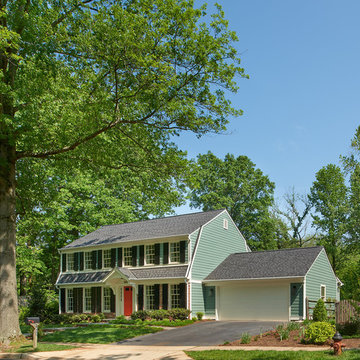
Photography by Anice Hoachlander
Inspiration for a green traditional two floor detached house in DC Metro with a pitched roof and a shingle roof.
Inspiration for a green traditional two floor detached house in DC Metro with a pitched roof and a shingle roof.

Design ideas for a green and large rustic two floor detached house in Atlanta with mixed cladding, a pitched roof and a shingle roof.
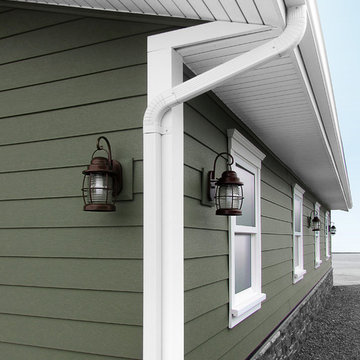
Celect 7” in Moss, Board & Batten in Moss and Trim in Frost
Design ideas for a medium sized and green rustic two floor detached house in Other with vinyl cladding.
Design ideas for a medium sized and green rustic two floor detached house in Other with vinyl cladding.
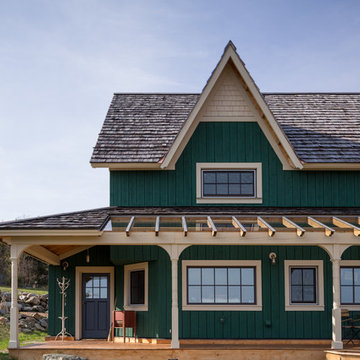
Photo of a large and green country two floor house exterior in Burlington with wood cladding and a pitched roof.
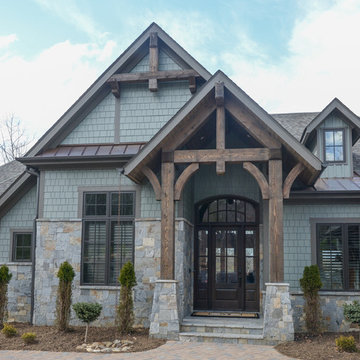
Exterior
www.press1photos.com
Inspiration for a medium sized and green rustic two floor house exterior in Other with mixed cladding and a hip roof.
Inspiration for a medium sized and green rustic two floor house exterior in Other with mixed cladding and a hip roof.
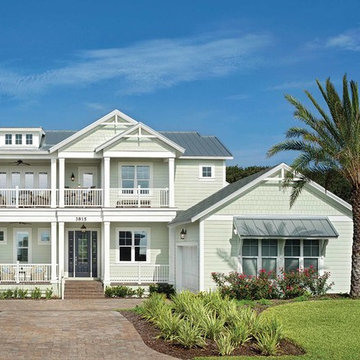
Charming coastal style home on Amelia Island custom designed to take advantage of the ocean views.
Inspiration for a green nautical two floor house exterior in Jacksonville with mixed cladding and a pitched roof.
Inspiration for a green nautical two floor house exterior in Jacksonville with mixed cladding and a pitched roof.
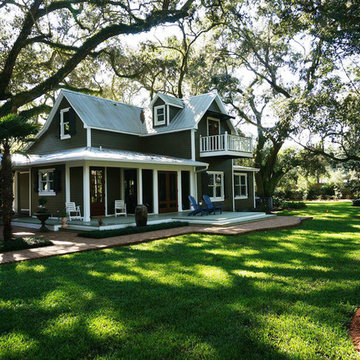
This is an example of a medium sized and green traditional two floor house exterior in Miami with wood cladding and a pitched roof.
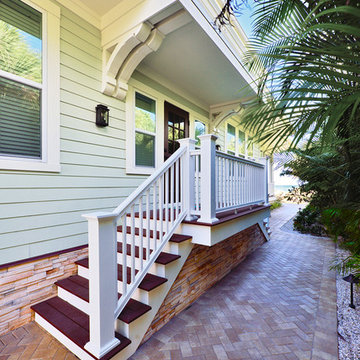
Alex Andreakos of Design Styles Architecture
This is an example of a medium sized and green beach style two floor house exterior in Tampa with vinyl cladding and a hip roof.
This is an example of a medium sized and green beach style two floor house exterior in Tampa with vinyl cladding and a hip roof.
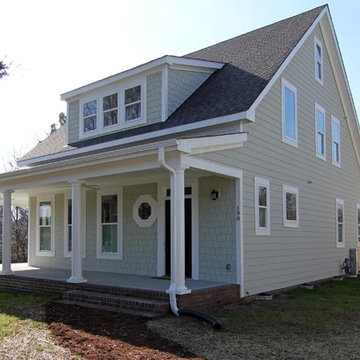
This version of the McCoy is 2070 sq ft with a wrap around front porch and craftsman style exterior and arts and crafts interior. The two car garage is detached with a covered walkway to the mudroom / laundry room entrance.
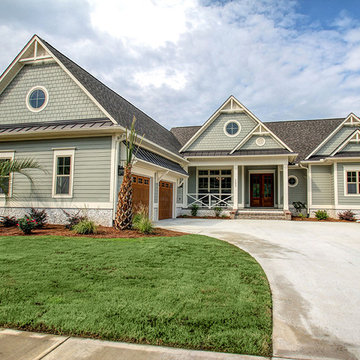
Unique Media & Design
Inspiration for a large and green coastal two floor house exterior in Wilmington.
Inspiration for a large and green coastal two floor house exterior in Wilmington.
Green Two Floor House Exterior Ideas and Designs
2