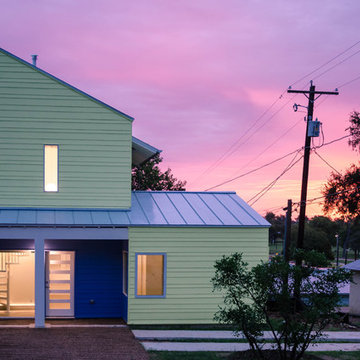Green House Exterior with a Lean-to Roof Ideas and Designs
Refine by:
Budget
Sort by:Popular Today
1 - 20 of 379 photos
Item 1 of 3

This 800 square foot Accessory Dwelling Unit steps down a lush site in the Portland Hills. The street facing balcony features a sculptural bronze and concrete trough spilling water into a deep basin. The split-level entry divides upper-level living and lower level sleeping areas. Generous south facing decks, visually expand the building's area and connect to a canopy of trees. The mid-century modern details and materials of the main house are continued into the addition. Inside a ribbon of white-washed oak flows from the entry foyer to the lower level, wrapping the stairs and walls with its warmth. Upstairs the wood's texture is seen in stark relief to the polished concrete floors and the crisp white walls of the vaulted space. Downstairs the wood, coupled with the muted tones of moss green walls, lend the sleeping area a tranquil feel.
Contractor: Ricardo Lovett General Contracting
Photographer: David Papazian Photography

A freshly planted garden is now starting to take off. By the end of summer the house should feel properly integrated into the existing site and garden.

Small and green traditional bungalow house exterior in Chicago with wood cladding and a lean-to roof.
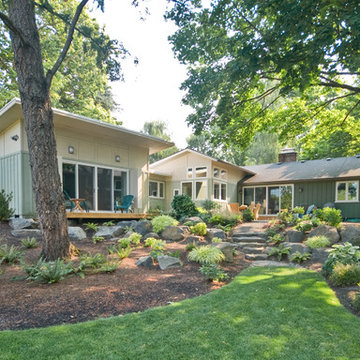
West & South elevations of New addition, Garden and existing home.
All photo's by CWR
Design ideas for a green and medium sized retro bungalow house exterior in Portland with wood cladding and a lean-to roof.
Design ideas for a green and medium sized retro bungalow house exterior in Portland with wood cladding and a lean-to roof.

Front of home from Montgomery Avenue with view of entry steps and planters.
Inspiration for a large and green modern split-level detached house in San Diego with concrete fibreboard cladding, a lean-to roof and a metal roof.
Inspiration for a large and green modern split-level detached house in San Diego with concrete fibreboard cladding, a lean-to roof and a metal roof.
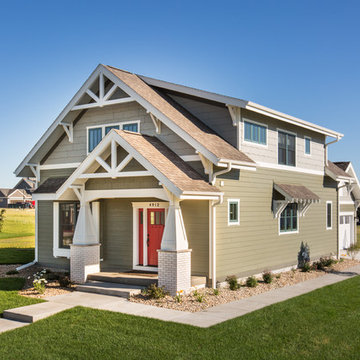
Historic Craftsman Bungalow style home with earth-toned exterior palette.
Inspiration for a medium sized and green traditional two floor house exterior in Other with concrete fibreboard cladding and a lean-to roof.
Inspiration for a medium sized and green traditional two floor house exterior in Other with concrete fibreboard cladding and a lean-to roof.
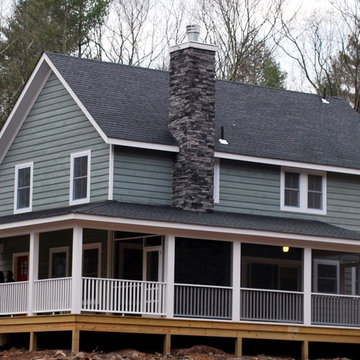
Farmhouse 35 by CatskillFarms; photo by Charles Petersheim
Photo of a large and green rural two floor house exterior in New York with wood cladding and a lean-to roof.
Photo of a large and green rural two floor house exterior in New York with wood cladding and a lean-to roof.
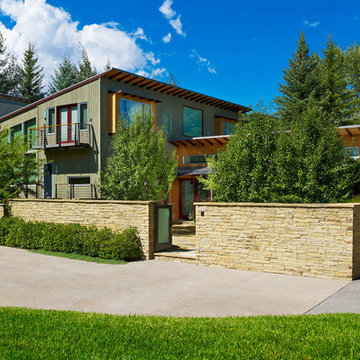
Jason Dewey Photography
Design ideas for a green contemporary two floor house exterior in Denver with a lean-to roof.
Design ideas for a green contemporary two floor house exterior in Denver with a lean-to roof.
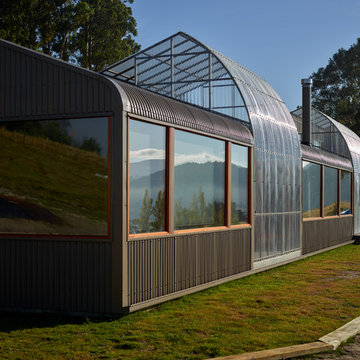
peter whyte
Photo of a small and green contemporary bungalow detached house in Hobart with metal cladding, a lean-to roof and a metal roof.
Photo of a small and green contemporary bungalow detached house in Hobart with metal cladding, a lean-to roof and a metal roof.
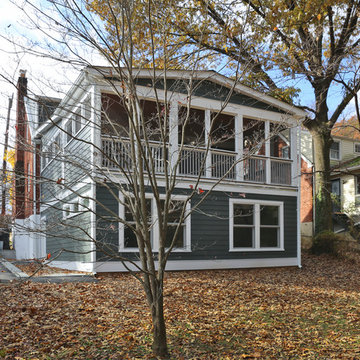
FineCraft Contractors, Inc.
Axis Architects
Photographer: Brian Tomaino
This is an example of a medium sized and green traditional two floor detached house in DC Metro with concrete fibreboard cladding, a lean-to roof and a shingle roof.
This is an example of a medium sized and green traditional two floor detached house in DC Metro with concrete fibreboard cladding, a lean-to roof and a shingle roof.
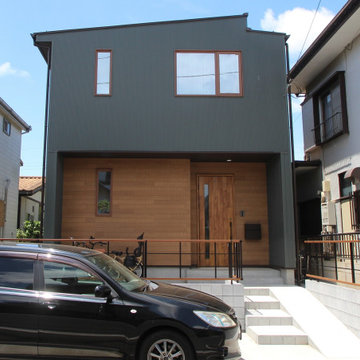
Inspiration for a green modern two floor detached house in Other with metal cladding, a lean-to roof, a metal roof, a brown roof and board and batten cladding.
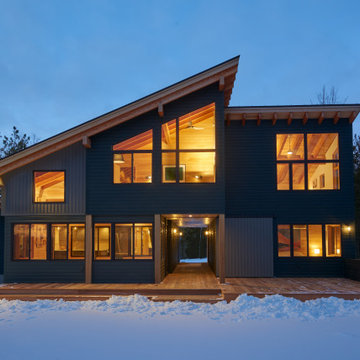
Exterior Elevation: South facing lake
Design ideas for a medium sized and green rustic two floor detached house with mixed cladding, a lean-to roof, a metal roof and a brown roof.
Design ideas for a medium sized and green rustic two floor detached house with mixed cladding, a lean-to roof, a metal roof and a brown roof.
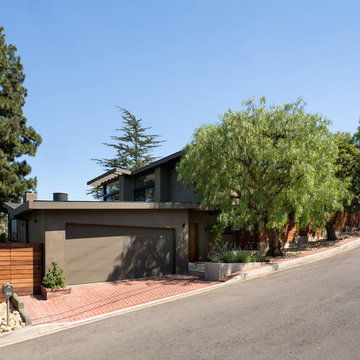
Front yard at street. Photo by Clark Dugger
Photo of a large and green midcentury two floor render detached house in Los Angeles with a lean-to roof and a metal roof.
Photo of a large and green midcentury two floor render detached house in Los Angeles with a lean-to roof and a metal roof.
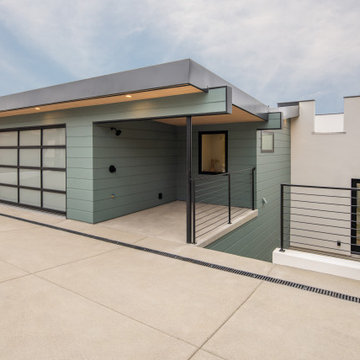
Rear of home from alley with view of garage, laundry room and driveway with guest parking.
Design ideas for a large and green modern split-level detached house in San Diego with concrete fibreboard cladding, a lean-to roof and a metal roof.
Design ideas for a large and green modern split-level detached house in San Diego with concrete fibreboard cladding, a lean-to roof and a metal roof.
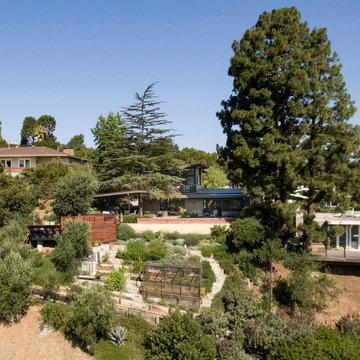
Drone photograph from canyon showing descending hillside garden with house in background. Photo by Clark Dugger
Design ideas for a large and green retro two floor render detached house in Los Angeles with a lean-to roof and a metal roof.
Design ideas for a large and green retro two floor render detached house in Los Angeles with a lean-to roof and a metal roof.
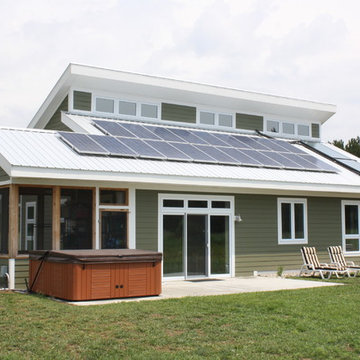
Copyrighted Photography by Eric A. Hughes
This is an example of a small and green contemporary two floor house exterior in Grand Rapids with concrete fibreboard cladding and a lean-to roof.
This is an example of a small and green contemporary two floor house exterior in Grand Rapids with concrete fibreboard cladding and a lean-to roof.
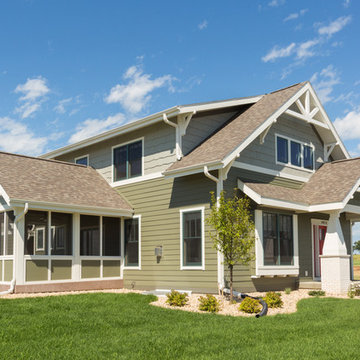
Historic Craftsman Bungalow style home with earth-toned exterior palette.
Design ideas for a medium sized and green classic two floor house exterior in Other with concrete fibreboard cladding and a lean-to roof.
Design ideas for a medium sized and green classic two floor house exterior in Other with concrete fibreboard cladding and a lean-to roof.
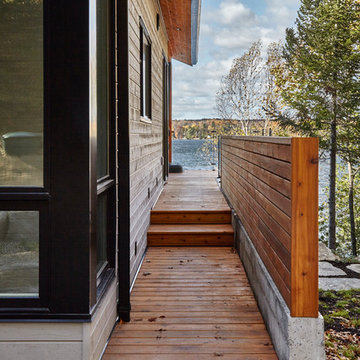
Perched on a steeply sloped site and facing west, this cottage was designed to enhance the magnificent view of the water and take advantage of the spectacular sunsets. The owners wanted the new cottage to be modern enough – but also respect tradition. It was also important to blur the lines between indoors and out.
The main level houses living, dining, kitchen, guest room and powder room with transparent walls that blend into the landscape. A covered deck with exposed Douglas fir rafters extends the interior living space to create a floating outdoor room. Minimal glass guards disappear to allow unimpeded views from the interior. A cantilevered stair leading down to the lake from the deck appears to hover along the horizon.
Taking advantage of the steep site, the lower level includes two bedrooms with a walkout to a stone terrace, master ensuite, bathroom and laundry room.
The interior palette includes white tongue and groove pine ceiling and wall paneling, white oak wide plank floors and a minimalist Norwegian gas fireplace. The exterior materials highlight the variation in textures of board form concrete, western red cedar slats and soffit, horizontal reveal wood siding and standing seam metal.
The design of the cottage focused on quality over quantity, and totally met the needs and desires of the homeowners to have open spaces that would blend indoors and outdoors.
Year: 2015
Size: 1,900 sq.ft.
Photography: T.H. Wall Photography
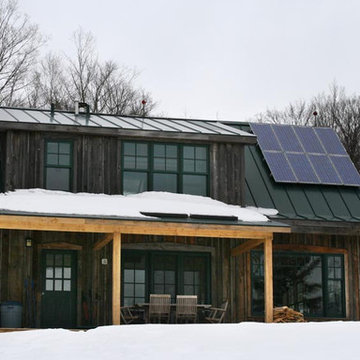
Medium sized and green two floor house exterior in Burlington with wood cladding and a lean-to roof.
Green House Exterior with a Lean-to Roof Ideas and Designs
1
