Small and Green House Exterior Ideas and Designs
Refine by:
Budget
Sort by:Popular Today
1 - 20 of 760 photos
Item 1 of 3
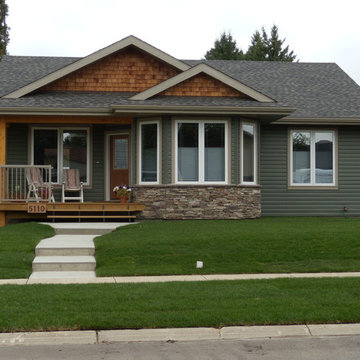
Photo of a small and green classic bungalow detached house in Calgary with vinyl cladding, a pitched roof and a shingle roof.

Photo of a small and green beach style bungalow detached house in Baltimore with concrete fibreboard cladding, a pitched roof and a shingle roof.
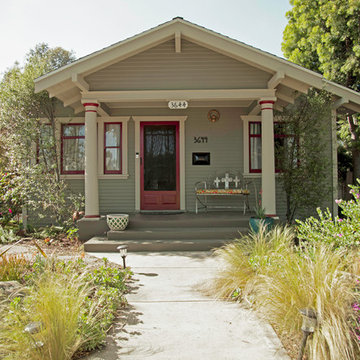
Front yard view of craftsman bungalow in historic California neighborhood featuring sage siding and red accents.
Small and green classic bungalow detached house with wood cladding.
Small and green classic bungalow detached house with wood cladding.
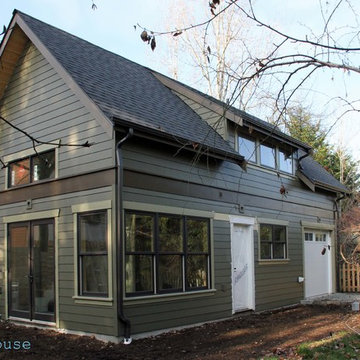
This is an example of a small and green contemporary two floor house exterior in Seattle with concrete fibreboard cladding and a pitched roof.
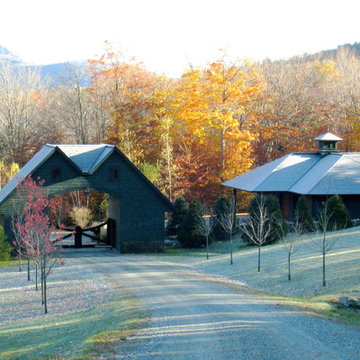
D. Beilman
This is an example of a small and green traditional bungalow detached house in Boston with wood cladding, a hip roof and a shingle roof.
This is an example of a small and green traditional bungalow detached house in Boston with wood cladding, a hip roof and a shingle roof.
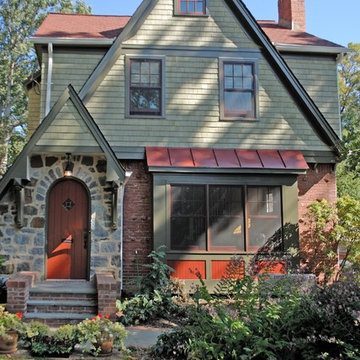
This cute green cottage started out as a brick "shoebox". A large gable was framed over the front to visually shorten the facade. In addition, a box bay and portico were added. The stained pea-soup cedar shakes with rusty-red trim finish the look.

Inspiration for a small and green traditional bungalow tiny house in Other with wood cladding, a pitched roof and a metal roof.
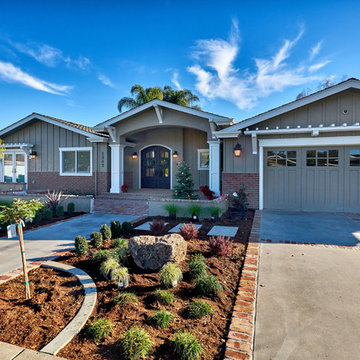
Arch Studio, Inc. Best of Houzz 2016
This is an example of a small and green classic bungalow render house exterior in San Francisco with a pitched roof.
This is an example of a small and green classic bungalow render house exterior in San Francisco with a pitched roof.
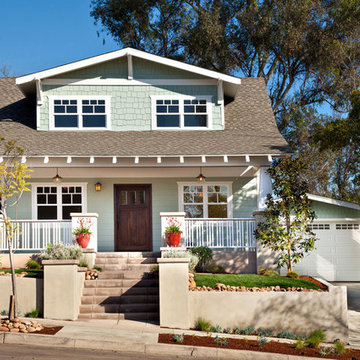
Front of the home was completely rebuilt including the patio area.
Small and green traditional two floor house exterior in San Diego with wood cladding.
Small and green traditional two floor house exterior in San Diego with wood cladding.

This is an example of a small and green traditional bungalow render tiny house in San Francisco with a hip roof, a tiled roof and a brown roof.
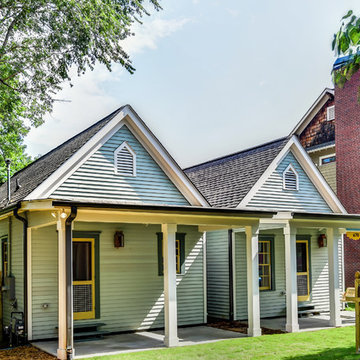
The front exterior after
Design ideas for a small and green classic bungalow detached house in Atlanta with wood cladding, a pitched roof and a shingle roof.
Design ideas for a small and green classic bungalow detached house in Atlanta with wood cladding, a pitched roof and a shingle roof.
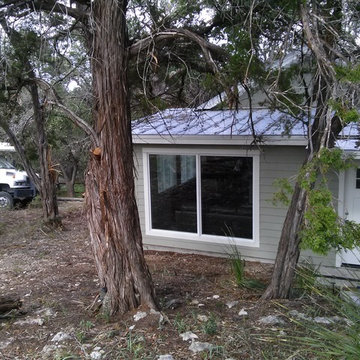
Photos by Larry Tyler
Design ideas for a small and green classic bungalow detached house in Austin with wood cladding, a flat roof and a metal roof.
Design ideas for a small and green classic bungalow detached house in Austin with wood cladding, a flat roof and a metal roof.

Tiny house at dusk.
Small and green contemporary split-level house exterior in Brisbane with concrete fibreboard cladding and a lean-to roof.
Small and green contemporary split-level house exterior in Brisbane with concrete fibreboard cladding and a lean-to roof.
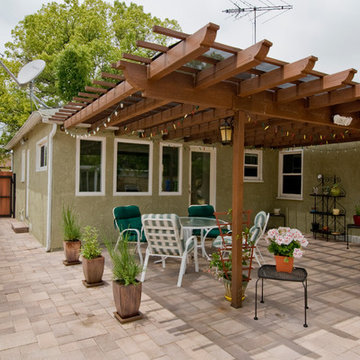
YDConstruction
Inspiration for a small and green rural bungalow render house exterior in Los Angeles.
Inspiration for a small and green rural bungalow render house exterior in Los Angeles.
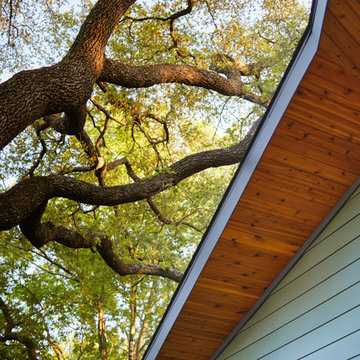
Leonid Furmansky
Green and small modern bungalow detached house in Austin with wood cladding, a pitched roof and a shingle roof.
Green and small modern bungalow detached house in Austin with wood cladding, a pitched roof and a shingle roof.
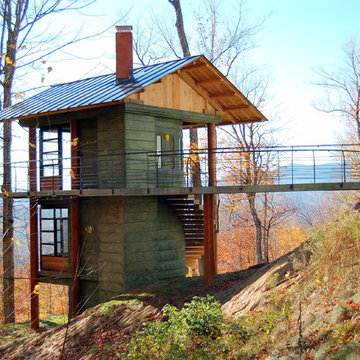
Design ideas for a small and green rustic two floor concrete house exterior in Burlington with a pitched roof and a metal roof.

This vacation home is located within a narrow lot which extends from the street to the lake shore. Taking advantage of the lot's depth, the design consists of a main house and an accesory building to answer the programmatic needs of a family of four. The modest, yet open and connected living spaces are oriented towards the water.
Since the main house sits towards the water, a street entry sequence is created via a covered porch and pergola. A private yard is created between the buildings, sheltered from both the street and lake. A covered lakeside porch provides shaded waterfront views.
David Reeve Architectural Photography.
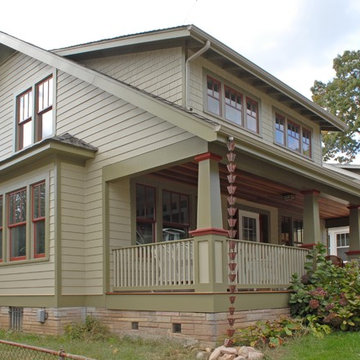
This Sears craftsman in the Del Ray part of Alexandria, VA was restored with a complete exterior renovation.
Inspiration for a small and green classic two floor house exterior in DC Metro with wood cladding and a pitched roof.
Inspiration for a small and green classic two floor house exterior in DC Metro with wood cladding and a pitched roof.
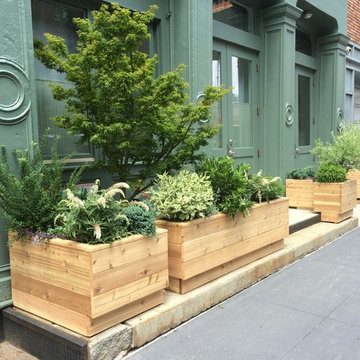
©ToddHaimanLandscapeDesign2014
Photo of a small and green urban house exterior in New York with three floors.
Photo of a small and green urban house exterior in New York with three floors.
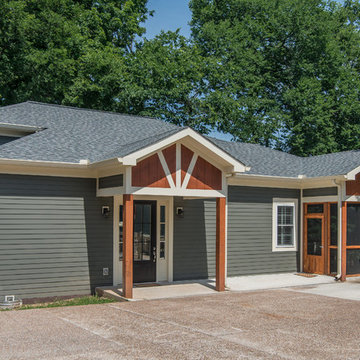
Photography: Garett + Carrie Buell of Studiobuell/ studiobuell.com
Small and green traditional bungalow detached house in Nashville with concrete fibreboard cladding and a shingle roof.
Small and green traditional bungalow detached house in Nashville with concrete fibreboard cladding and a shingle roof.
Small and Green House Exterior Ideas and Designs
1