Green House Exterior with Wood Cladding Ideas and Designs
Refine by:
Budget
Sort by:Popular Today
1 - 20 of 4,234 photos
Item 1 of 3

This is an example of a green rustic two floor house exterior in Minneapolis with wood cladding.

http://www.dlauphoto.com/david/
David Lau
Large and green victorian house exterior in New York with three floors, wood cladding and a pitched roof.
Large and green victorian house exterior in New York with three floors, wood cladding and a pitched roof.
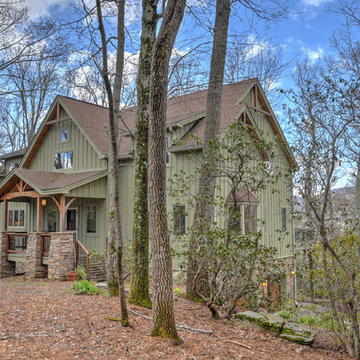
Mary Young Photography
Photo of a medium sized and green rustic two floor detached house in Charlotte with wood cladding, a pitched roof and a shingle roof.
Photo of a medium sized and green rustic two floor detached house in Charlotte with wood cladding, a pitched roof and a shingle roof.
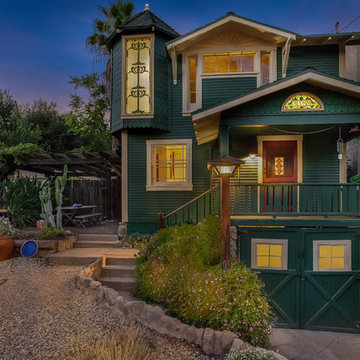
Photo of a medium sized and green victorian detached house in Los Angeles with wood cladding, a shingle roof and three floors.
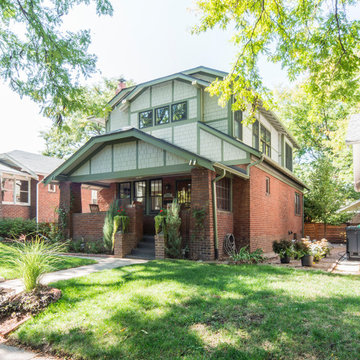
Arts & Crafts second story addition to a 1920's bungalow. Note the second story steps in on north side to meet current zoning setback. We also bricked in a double window where new stairway went; new windows above illuminate the stair now, and old exterior radon piping was moved inside the home. Philip Wegener Photography
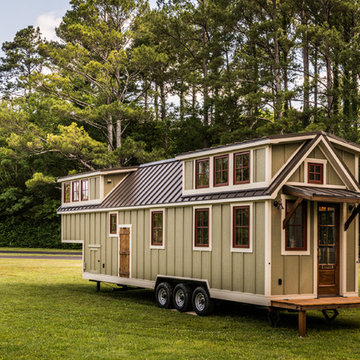
This is an example of a small and green classic two floor detached house in Other with wood cladding, a pitched roof and a metal roof.

Tommy Daspit Photography
Green classic two floor house exterior in Birmingham with a shingle roof, wood cladding and a hip roof.
Green classic two floor house exterior in Birmingham with a shingle roof, wood cladding and a hip roof.
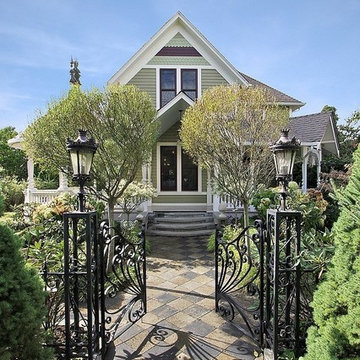
Green victorian two floor detached house in Seattle with wood cladding and a pitched roof.
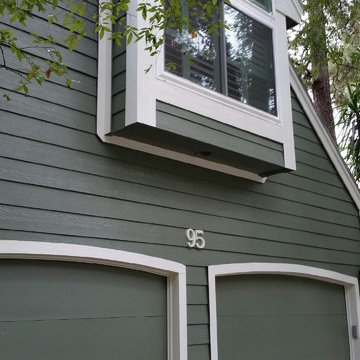
Complete North Houston/Spring Siding and Window Replacement Job With The Following Products: LP SmartSide Siding With A 50 Year Siding & Trim Warranty, Sherwin-Williams Paint & NT Energy Efficient Replacement Windows!! Paint Colors Are: SW-6186- Dried Thyme (siding) and SW-7562-Roman Column (trim).
Photo Credit -Greg Kapitan.
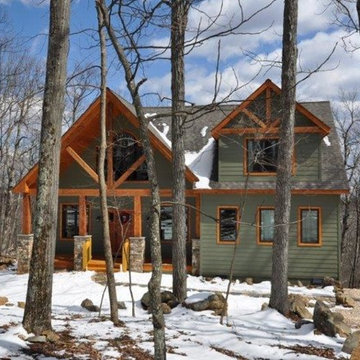
Inspiration for a medium sized and green rustic two floor detached house in Richmond with wood cladding, a pitched roof and a shingle roof.
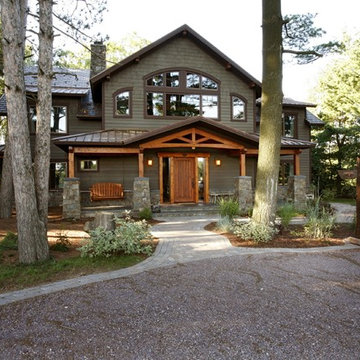
This is an example of a large and green rustic two floor house exterior in Other with wood cladding and a pitched roof.
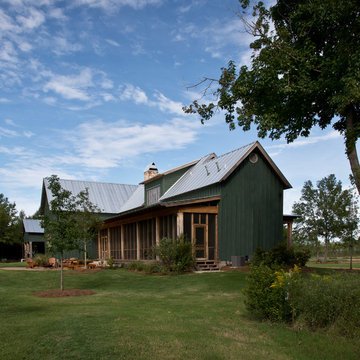
Todd Nichols
Green farmhouse house exterior in Jackson with wood cladding, a pitched roof and a metal roof.
Green farmhouse house exterior in Jackson with wood cladding, a pitched roof and a metal roof.
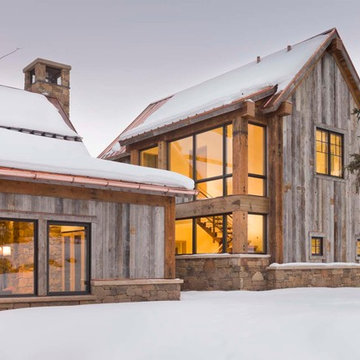
David O. Marlow
Photo of a large and green rustic two floor detached house in Denver with wood cladding and a pitched roof.
Photo of a large and green rustic two floor detached house in Denver with wood cladding and a pitched roof.
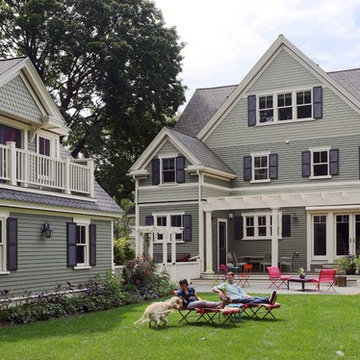
Looking at this home today, you would never know that the project began as a poorly maintained duplex. Luckily, the homeowners saw past the worn façade and engaged our team to uncover and update the Victorian gem that lay underneath. Taking special care to preserve the historical integrity of the 100-year-old floor plan, we returned the home back to its original glory as a grand, single family home.
The project included many renovations, both small and large, including the addition of a a wraparound porch to bring the façade closer to the street, a gable with custom scrollwork to accent the new front door, and a more substantial balustrade. Windows were added to bring in more light and some interior walls were removed to open up the public spaces to accommodate the family’s lifestyle.
You can read more about the transformation of this home in Old House Journal: http://www.cummingsarchitects.com/wp-content/uploads/2011/07/Old-House-Journal-Dec.-2009.pdf
Photo Credit: Eric Roth
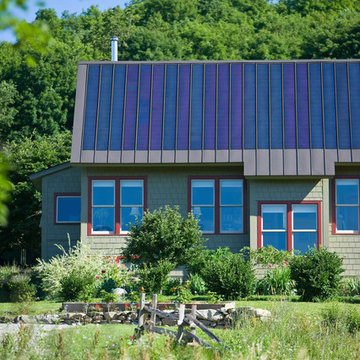
To view other green projects by TruexCullins Architecture + Interior Design visit www.truexcullins.com
Photographer: Jim Westphalen
Medium sized and green rustic bungalow house exterior in Burlington with wood cladding, a hip roof, a metal roof and a blue roof.
Medium sized and green rustic bungalow house exterior in Burlington with wood cladding, a hip roof, a metal roof and a blue roof.
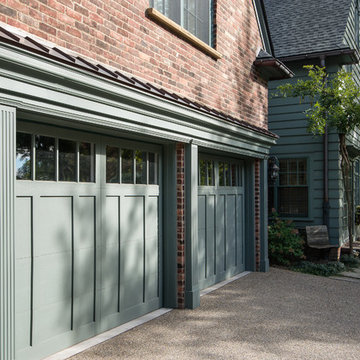
This early 20th century Poppleton Park home was originally 2548 sq ft. with a small kitchen, nook, powder room and dining room on the first floor. The second floor included a single full bath and 3 bedrooms. The client expressed a need for about 1500 additional square feet added to the basement, first floor and second floor. In order to create a fluid addition that seamlessly attached to this home, we tore down the original one car garage, nook and powder room. The addition was added off the northern portion of the home, which allowed for a side entry garage. Plus, a small addition on the Eastern portion of the home enlarged the kitchen, nook and added an exterior covered porch.
Special features of the interior first floor include a beautiful new custom kitchen with island seating, stone countertops, commercial appliances, large nook/gathering with French doors to the covered porch, mud and powder room off of the new four car garage. Most of the 2nd floor was allocated to the master suite. This beautiful new area has views of the park and includes a luxurious master bath with free standing tub and walk-in shower, along with a 2nd floor custom laundry room!
Attention to detail on the exterior was essential to keeping the charm and character of the home. The brick façade from the front view was mimicked along the garage elevation. A small copper cap above the garage doors and 6” half-round copper gutters finish the look.
KateBenjamin Photography
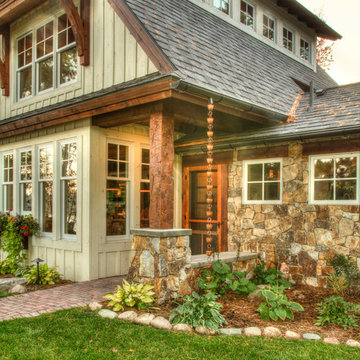
This is an example of a large and green rustic two floor detached house in Minneapolis with wood cladding, a pitched roof and a shingle roof.
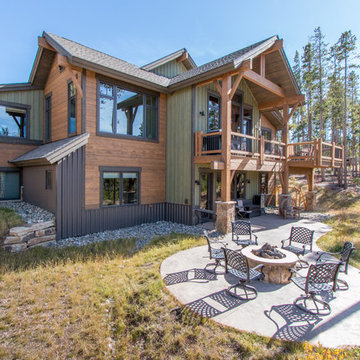
Tammi T Photography
Photo of a large and green classic two floor detached house in Denver with wood cladding, a pitched roof and a shingle roof.
Photo of a large and green classic two floor detached house in Denver with wood cladding, a pitched roof and a shingle roof.
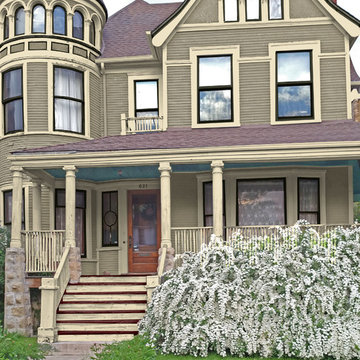
This is a graphic rendition of house colors.
This is an example of a large and green victorian detached house in New York with three floors, wood cladding, a pitched roof and a shingle roof.
This is an example of a large and green victorian detached house in New York with three floors, wood cladding, a pitched roof and a shingle roof.
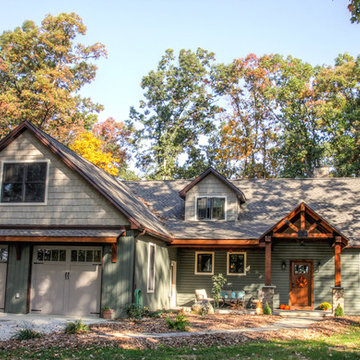
Design ideas for a medium sized and green classic two floor house exterior in Other with wood cladding and a pitched roof.
Green House Exterior with Wood Cladding Ideas and Designs
1