Green House Exterior with a Shingle Roof Ideas and Designs
Refine by:
Budget
Sort by:Popular Today
1 - 20 of 3,663 photos
Item 1 of 3

Design ideas for a large and green classic two floor detached house in Atlanta with wood cladding, a pitched roof and a shingle roof.

This is an example of a medium sized and green contemporary bungalow brick detached house in Atlanta with a hip roof, a shingle roof and a grey roof.

Inspiration for a medium sized and green traditional two floor detached house in Chicago with concrete fibreboard cladding and a shingle roof.

This 800 square foot Accessory Dwelling Unit steps down a lush site in the Portland Hills. The street facing balcony features a sculptural bronze and concrete trough spilling water into a deep basin. The split-level entry divides upper-level living and lower level sleeping areas. Generous south facing decks, visually expand the building's area and connect to a canopy of trees. The mid-century modern details and materials of the main house are continued into the addition. Inside a ribbon of white-washed oak flows from the entry foyer to the lower level, wrapping the stairs and walls with its warmth. Upstairs the wood's texture is seen in stark relief to the polished concrete floors and the crisp white walls of the vaulted space. Downstairs the wood, coupled with the muted tones of moss green walls, lend the sleeping area a tranquil feel.
Contractor: Ricardo Lovett General Contracting
Photographer: David Papazian Photography
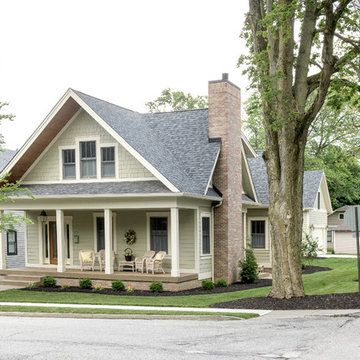
Jon Underwood
Design ideas for a green traditional two floor detached house in Indianapolis with mixed cladding, a pitched roof and a shingle roof.
Design ideas for a green traditional two floor detached house in Indianapolis with mixed cladding, a pitched roof and a shingle roof.

www.aaronhphotographer.com
Photo of a green rustic detached house in Other with three floors, mixed cladding, a pitched roof and a shingle roof.
Photo of a green rustic detached house in Other with three floors, mixed cladding, a pitched roof and a shingle roof.
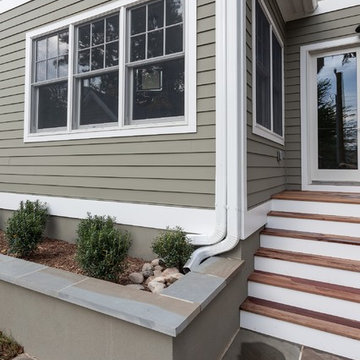
Design ideas for a green traditional detached house in DC Metro with three floors, concrete fibreboard cladding and a shingle roof.

Green and large modern two floor detached house in Other with mixed cladding, a hip roof and a shingle roof.
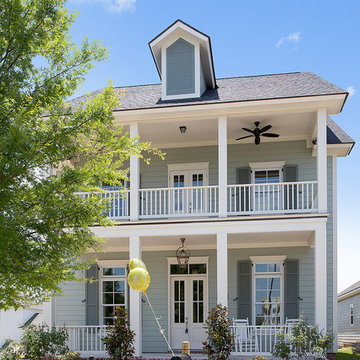
Design ideas for a green two floor detached house in New Orleans with concrete fibreboard cladding, a pitched roof and a shingle roof.
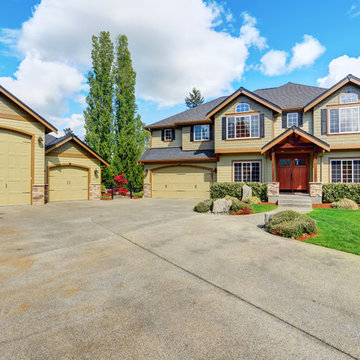
Photo of a large and green classic two floor detached house in Chicago with wood cladding, a hip roof and a shingle roof.

Green and large victorian two floor detached house in Chicago with mixed cladding, a pitched roof and a shingle roof.

Photo of a small and green beach style bungalow detached house in Baltimore with concrete fibreboard cladding, a pitched roof and a shingle roof.

Design ideas for a green and large rustic two floor detached house in Atlanta with mixed cladding, a pitched roof and a shingle roof.
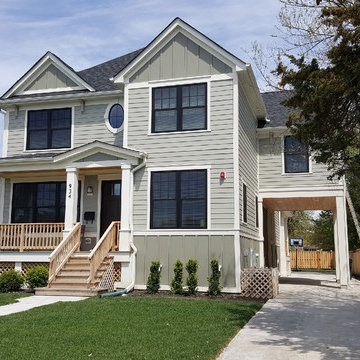
This is an example of a large and green classic two floor detached house in Chicago with mixed cladding, a pitched roof and a shingle roof.
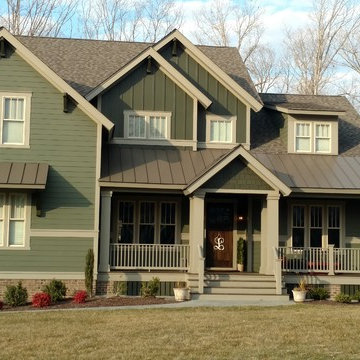
Design ideas for a large and green classic two floor detached house in San Diego with concrete fibreboard cladding, a pitched roof and a shingle roof.

Design ideas for a green and small rustic bungalow detached house in Baltimore with wood cladding, a pitched roof and a shingle roof.
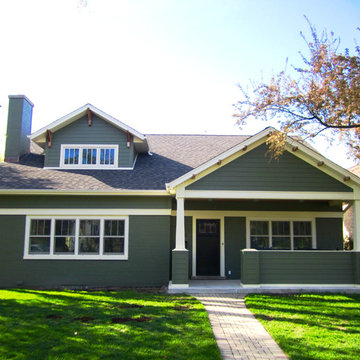
Siding & Windows Group installed James HardiePlank Select Cedarmill Lap Siding in ColorPlus Technology Color Mountain Sage and Traditional HardieTrim Smooth Boards in ColorPlus Technology Color Arctic White. We also remodeled the Front Porch with White Columns and HardiePlank Cedarmill Siding. Installed Marvin Windows on entire Home as well. House Style is Cape Cod in Evanston, IL.
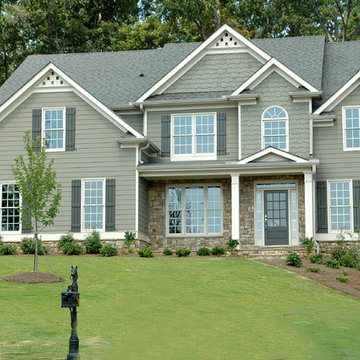
Inspiration for a large and green traditional two floor detached house in Atlanta with wood cladding, a pitched roof and a shingle roof.
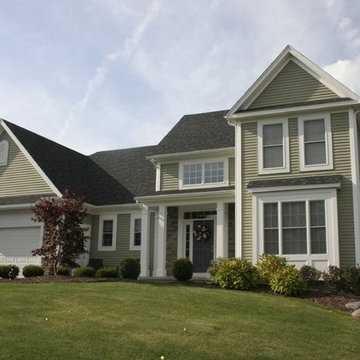
Design ideas for a green and medium sized traditional two floor detached house in New York with mixed cladding, a pitched roof and a shingle roof.
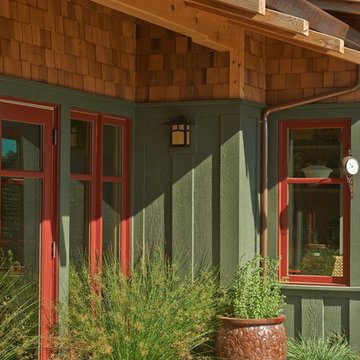
Entry to home with textural grasses and plants.
This is an example of a large and green classic bungalow detached house in San Francisco with mixed cladding, a pitched roof and a shingle roof.
This is an example of a large and green classic bungalow detached house in San Francisco with mixed cladding, a pitched roof and a shingle roof.
Green House Exterior with a Shingle Roof Ideas and Designs
1