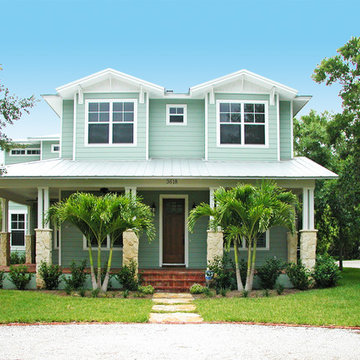Green Green House Exterior Ideas and Designs
Refine by:
Budget
Sort by:Popular Today
1 - 20 of 4,359 photos
Item 1 of 3

Design ideas for a large and green classic two floor detached house in Atlanta with wood cladding, a pitched roof and a shingle roof.

This is an example of a medium sized and green contemporary bungalow brick detached house in Atlanta with a hip roof, a shingle roof and a grey roof.
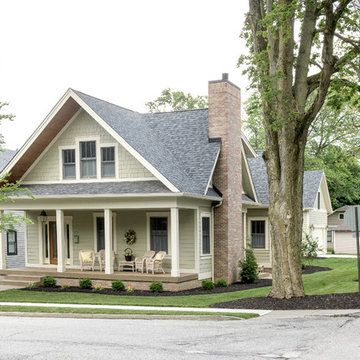
Jon Underwood
Design ideas for a green traditional two floor detached house in Indianapolis with mixed cladding, a pitched roof and a shingle roof.
Design ideas for a green traditional two floor detached house in Indianapolis with mixed cladding, a pitched roof and a shingle roof.

www.aaronhphotographer.com
Photo of a green rustic detached house in Other with three floors, mixed cladding, a pitched roof and a shingle roof.
Photo of a green rustic detached house in Other with three floors, mixed cladding, a pitched roof and a shingle roof.

Green and large victorian two floor detached house in Chicago with mixed cladding, a pitched roof and a shingle roof.
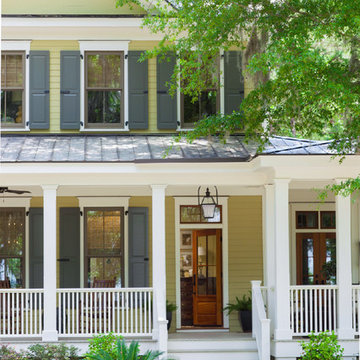
This is an example of a medium sized and green victorian two floor detached house in New York with wood cladding, a pitched roof and a metal roof.
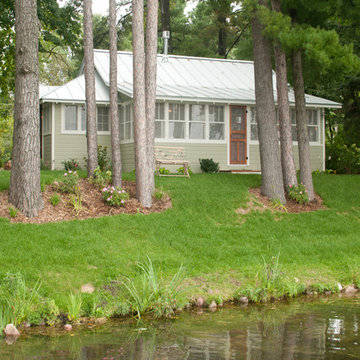
Photo Credit: Sanderson Photography, Inc. Green Bay, WI
Photo of a green nautical bungalow house exterior in Other with vinyl cladding and a pitched roof.
Photo of a green nautical bungalow house exterior in Other with vinyl cladding and a pitched roof.

Design ideas for a green and small rustic bungalow detached house in Baltimore with wood cladding, a pitched roof and a shingle roof.
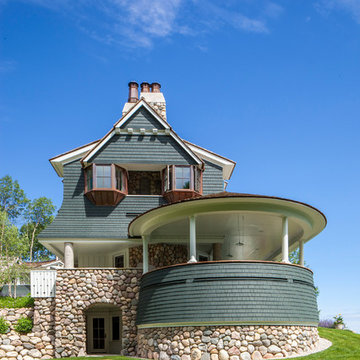
Inspiration for a large and green traditional two floor house exterior in Other with wood cladding and a pitched roof.
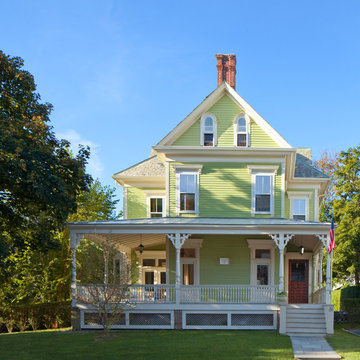
© Anthony Crisafulli 2014
This is an example of a large and green victorian house exterior in Providence with three floors and a pitched roof.
This is an example of a large and green victorian house exterior in Providence with three floors and a pitched roof.
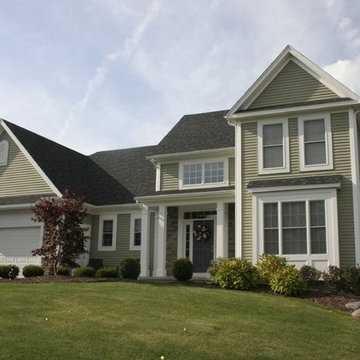
Design ideas for a green and medium sized traditional two floor detached house in New York with mixed cladding, a pitched roof and a shingle roof.
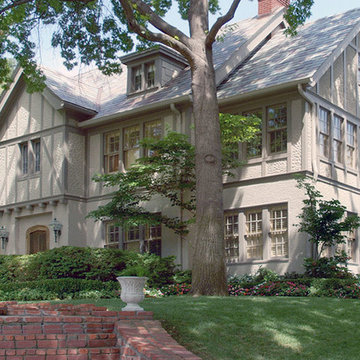
A new home office, master bathroom and master closet were added to the second story over the sunroom creating an expansive master suite. Three quarries were contacted and became sources for the multi-colored slate roof. As a result, the new and existing roofs are perfect matches. The unique stucco appearance of the second level was duplicated by our stucco subcontractor, who “punched” the fresh stucco with rag wrapped hands.
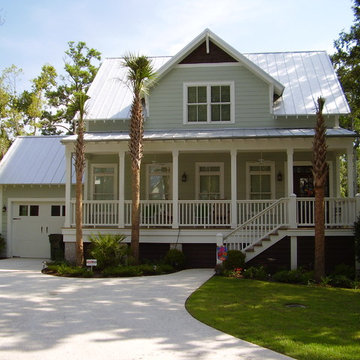
Medium sized and green nautical two floor detached house in Jacksonville with vinyl cladding, a pitched roof and a metal roof.
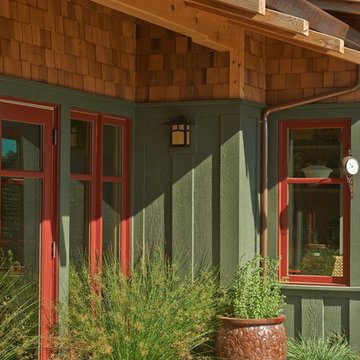
Entry to home with textural grasses and plants.
This is an example of a large and green classic bungalow detached house in San Francisco with mixed cladding, a pitched roof and a shingle roof.
This is an example of a large and green classic bungalow detached house in San Francisco with mixed cladding, a pitched roof and a shingle roof.
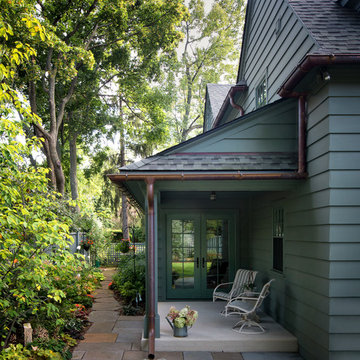
This early 20th century Poppleton Park home was originally 2548 sq ft. with a small kitchen, nook, powder room and dining room on the first floor. The second floor included a single full bath and 3 bedrooms. The client expressed a need for about 1500 additional square feet added to the basement, first floor and second floor. In order to create a fluid addition that seamlessly attached to this home, we tore down the original one car garage, nook and powder room. The addition was added off the northern portion of the home, which allowed for a side entry garage. Plus, a small addition on the Eastern portion of the home enlarged the kitchen, nook and added an exterior covered porch.
Special features of the interior first floor include a beautiful new custom kitchen with island seating, stone countertops, commercial appliances, large nook/gathering with French doors to the covered porch, mud and powder room off of the new four car garage. Most of the 2nd floor was allocated to the master suite. This beautiful new area has views of the park and includes a luxurious master bath with free standing tub and walk-in shower, along with a 2nd floor custom laundry room!
Attention to detail on the exterior was essential to keeping the charm and character of the home. The brick façade from the front view was mimicked along the garage elevation. A small copper cap above the garage doors and 6” half-round copper gutters finish the look.
KateBenjamin Photography
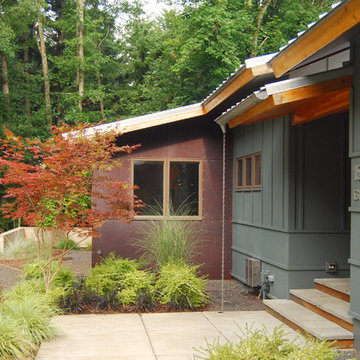
Entry at the Gracehaus in Portland, Oregon by Integrate Architecture & Planning. Cor-ten steel, weathering steel at facade beyond.
Medium sized and green rustic two floor house exterior in Portland with mixed cladding and a pitched roof.
Medium sized and green rustic two floor house exterior in Portland with mixed cladding and a pitched roof.

Interior designer Scott Dean's home on Sun Valley Lake
Photo of a green and medium sized classic house exterior in Other with mixed cladding, three floors and a pitched roof.
Photo of a green and medium sized classic house exterior in Other with mixed cladding, three floors and a pitched roof.

2340 square foot residence in craftsman style with private master suite, coffered ceilings and 3-car garage.
Inspiration for a green and large classic bungalow detached house in New York with mixed cladding, a pitched roof and a shingle roof.
Inspiration for a green and large classic bungalow detached house in New York with mixed cladding, a pitched roof and a shingle roof.

A freshly planted garden is now starting to take off. By the end of summer the house should feel properly integrated into the existing site and garden.
Green Green House Exterior Ideas and Designs
1
