Green House Exterior with a Flat Roof Ideas and Designs
Refine by:
Budget
Sort by:Popular Today
1 - 20 of 538 photos
Item 1 of 3
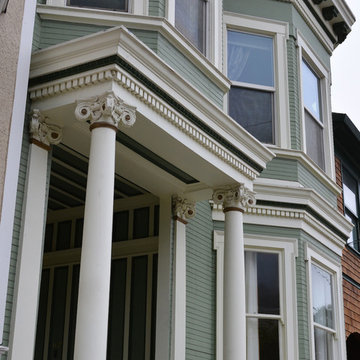
Inspiration for a medium sized and green victorian two floor house exterior in San Francisco with wood cladding and a flat roof.

Photography by John Gibbons
This project is designed as a family retreat for a client that has been visiting the southern Colorado area for decades. The cabin consists of two bedrooms and two bathrooms – with guest quarters accessed from exterior deck.
Project by Studio H:T principal in charge Brad Tomecek (now with Tomecek Studio Architecture). The project is assembled with the structural and weather tight use of shipping containers. The cabin uses one 40’ container and six 20′ containers. The ends will be structurally reinforced and enclosed with additional site built walls and custom fitted high-performance glazing assemblies.

This house is adjacent to the first house, and was under construction when I began working with the clients. They had already selected red window frames, and the siding was unfinished, needing to be painted. Sherwin Williams colors were requested by the builder. They wanted it to work with the neighboring house, but have its own character, and to use a darker green in combination with other colors. The light trim is Sherwin Williams, Netsuke, the tan is Basket Beige. The color on the risers on the steps is slightly deeper. Basket Beige is used for the garage door, the indentation on the front columns, the accent in the front peak of the roof, the siding on the front porch, and the back of the house. It also is used for the fascia board above the two columns under the front curving roofline. The fascia and columns are outlined in Netsuke, which is also used for the details on the garage door, and the trim around the red windows. The Hardie shingle is in green, as is the siding on the side of the garage. Linda H. Bassert, Masterworks Window Fashions & Design, LLC
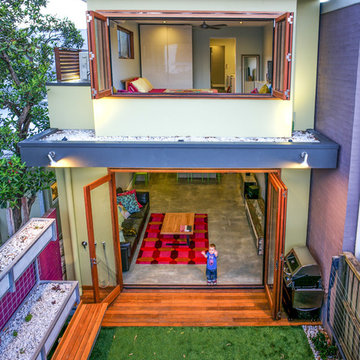
rear of house extended with second level added.
This is an example of a green and small contemporary two floor house exterior in Sydney with mixed cladding and a flat roof.
This is an example of a green and small contemporary two floor house exterior in Sydney with mixed cladding and a flat roof.
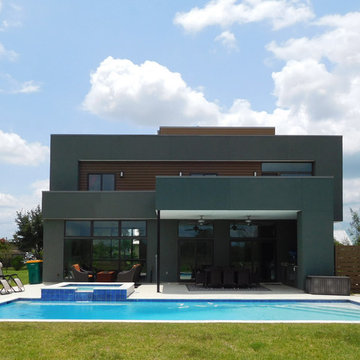
Plenty of large windows, and access to a second floor terrace blur the lines between indoors and outdoors.
Medium sized and green modern two floor house exterior with mixed cladding and a flat roof.
Medium sized and green modern two floor house exterior with mixed cladding and a flat roof.
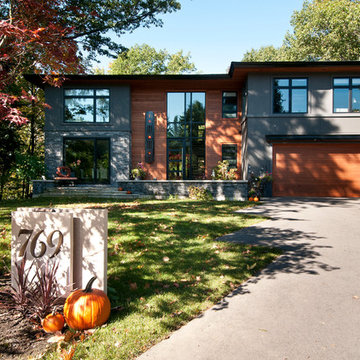
Sandy MacKay Photography
Inspiration for a medium sized and green contemporary two floor house exterior in Toronto with mixed cladding and a flat roof.
Inspiration for a medium sized and green contemporary two floor house exterior in Toronto with mixed cladding and a flat roof.

Photo credit: Matthew Smith ( http://www.msap.co.uk)
Photo of a medium sized and green contemporary terraced house in Cambridgeshire with three floors, metal cladding, a flat roof and a green roof.
Photo of a medium sized and green contemporary terraced house in Cambridgeshire with three floors, metal cladding, a flat roof and a green roof.

Green contemporary bungalow house exterior in Melbourne with a flat roof and wood cladding.
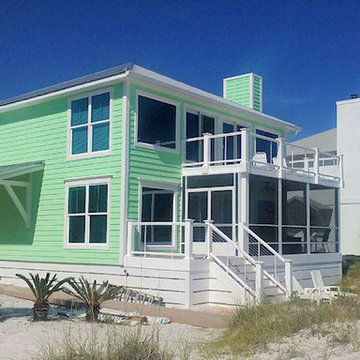
Back view of beach house features new windows, exterior paint, balcony w/cable railing; the balcony also serves as the roof for the aluminum screen room below that was built on the new Azek decks. On the left side of the house a custom made awning was built using cedar and metal roofing to provide shelter to the side entrance and also reduces the heat that is transferred from being exposed to sun. An exterior shower was installed to the right of the side entrance door. (there is a close up photo posted of the shower)
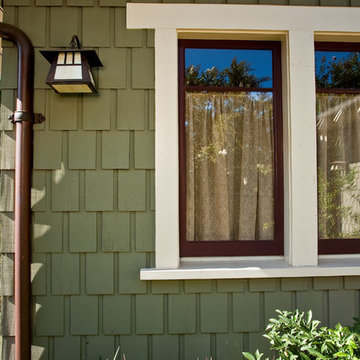
Design ideas for a medium sized and green classic bungalow house exterior in Los Angeles with wood cladding and a flat roof.

Our client fell in love with the original 80s style of this house. However, no part of it had been updated since it was built in 1981. Both the style and structure of the home needed to be drastically updated to turn this house into our client’s dream modern home. We are also excited to announce that this renovation has transformed this 80s house into a multiple award-winning home, including a major award for Renovator of the Year from the Vancouver Island Building Excellence Awards. The original layout for this home was certainly unique. In addition, there was wall-to-wall carpeting (even in the bathroom!) and a poorly maintained exterior.
There were several goals for the Modern Revival home. A new covered parking area, a more appropriate front entry, and a revised layout were all necessary. Therefore, it needed to have square footage added on as well as a complete interior renovation. One of the client’s key goals was to revive the modern 80s style that she grew up loving. Alfresco Living Design and A. Willie Design worked with Made to Last to help the client find creative solutions to their goals.
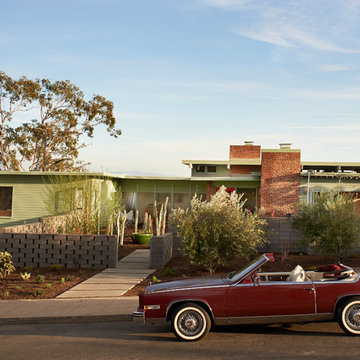
William Waldron
Design ideas for a green midcentury two floor house exterior in New York with a flat roof.
Design ideas for a green midcentury two floor house exterior in New York with a flat roof.
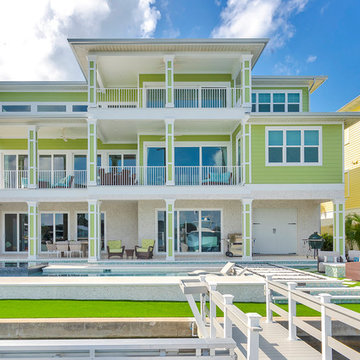
Photos by Jon Cancelino Photography
Inspiration for a green coastal detached house in Tampa with three floors and a flat roof.
Inspiration for a green coastal detached house in Tampa with three floors and a flat roof.
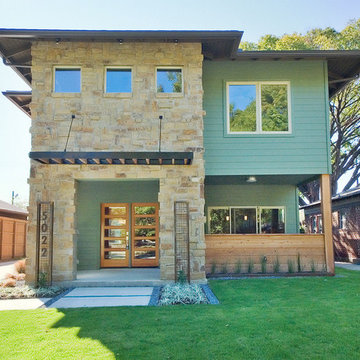
Large Eaves, Metal Awning, Stone Facade, Horsetail Reed Grass
Inspiration for a large and green modern two floor detached house in Dallas with a flat roof.
Inspiration for a large and green modern two floor detached house in Dallas with a flat roof.
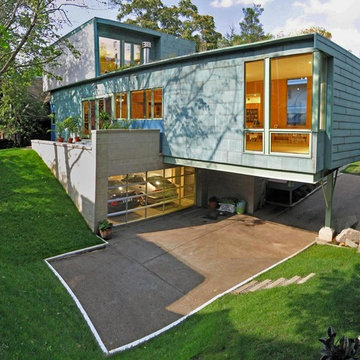
Exterior View
Design ideas for a medium sized and green contemporary house exterior in Other with three floors, metal cladding and a flat roof.
Design ideas for a medium sized and green contemporary house exterior in Other with three floors, metal cladding and a flat roof.
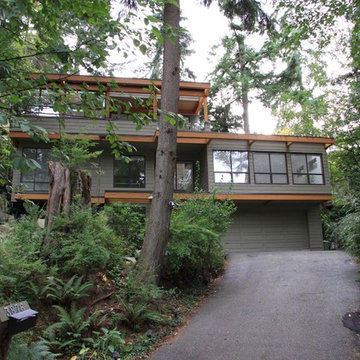
Medium sized and green contemporary two floor detached house in Vancouver with wood cladding and a flat roof.
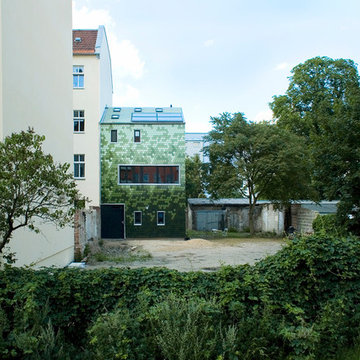
Foto: Michael Nast
Inspiration for a small and green contemporary house exterior in Berlin with a flat roof.
Inspiration for a small and green contemporary house exterior in Berlin with a flat roof.
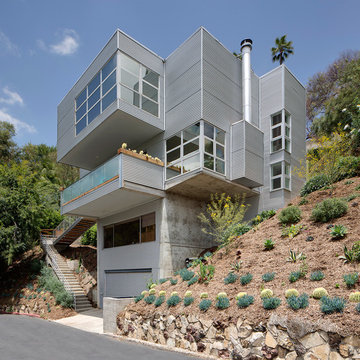
#buildboswell
Nick Springett
Green industrial house exterior in Los Angeles with three floors, metal cladding and a flat roof.
Green industrial house exterior in Los Angeles with three floors, metal cladding and a flat roof.
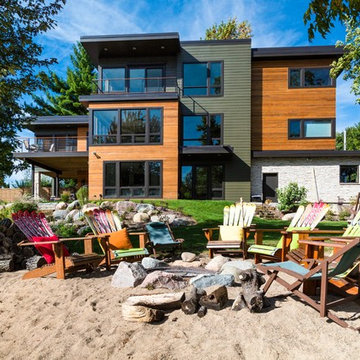
Modern House Productions
Inspiration for a large and green contemporary house exterior in Minneapolis with three floors, mixed cladding and a flat roof.
Inspiration for a large and green contemporary house exterior in Minneapolis with three floors, mixed cladding and a flat roof.
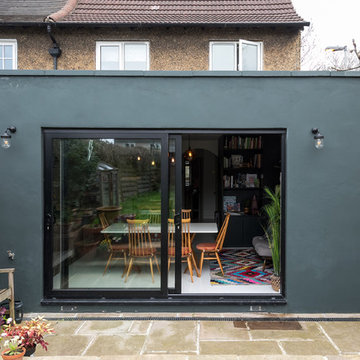
Caitlin Mogridge
This is an example of a medium sized and green bohemian bungalow concrete detached house in London with a flat roof and a green roof.
This is an example of a medium sized and green bohemian bungalow concrete detached house in London with a flat roof and a green roof.
Green House Exterior with a Flat Roof Ideas and Designs
1