Green House Exterior with a Tiled Roof Ideas and Designs
Refine by:
Budget
Sort by:Popular Today
1 - 20 of 235 photos
Item 1 of 3
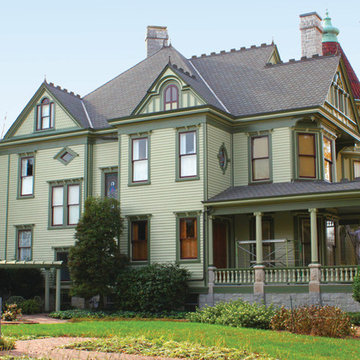
This is an example of a large and green victorian detached house in Chicago with three floors, wood cladding, a hip roof and a tiled roof.
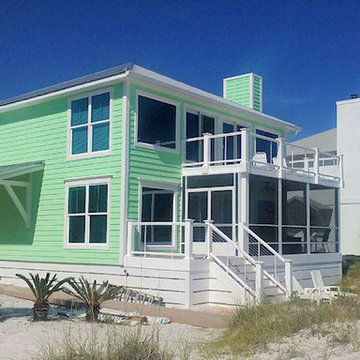
Back view of beach house features new windows, exterior paint, balcony w/cable railing; the balcony also serves as the roof for the aluminum screen room below that was built on the new Azek decks. On the left side of the house a custom made awning was built using cedar and metal roofing to provide shelter to the side entrance and also reduces the heat that is transferred from being exposed to sun. An exterior shower was installed to the right of the side entrance door. (there is a close up photo posted of the shower)
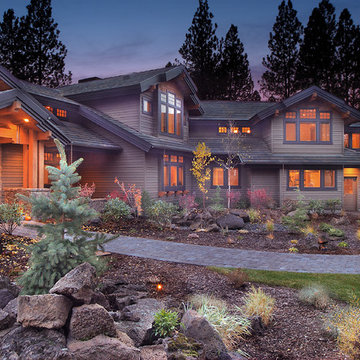
A look at the home's exterior with its gable roof elements. You can see that all the soffits are covered in tongue and groove cedar to provide a finished look to the exterior.
The home's garages are 'bent' to make the focus the home rather than the 4 car garage.

Our client fell in love with the original 80s style of this house. However, no part of it had been updated since it was built in 1981. Both the style and structure of the home needed to be drastically updated to turn this house into our client’s dream modern home. We are also excited to announce that this renovation has transformed this 80s house into a multiple award-winning home, including a major award for Renovator of the Year from the Vancouver Island Building Excellence Awards. The original layout for this home was certainly unique. In addition, there was wall-to-wall carpeting (even in the bathroom!) and a poorly maintained exterior.
There were several goals for the Modern Revival home. A new covered parking area, a more appropriate front entry, and a revised layout were all necessary. Therefore, it needed to have square footage added on as well as a complete interior renovation. One of the client’s key goals was to revive the modern 80s style that she grew up loving. Alfresco Living Design and A. Willie Design worked with Made to Last to help the client find creative solutions to their goals.
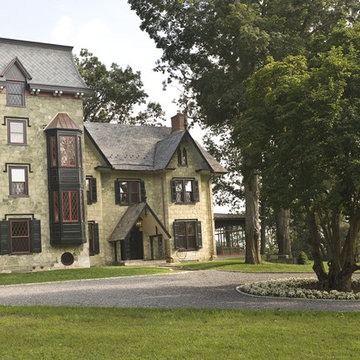
Photo by John Welsh.
Design ideas for an expansive and green classic detached house in Philadelphia with stone cladding, three floors and a tiled roof.
Design ideas for an expansive and green classic detached house in Philadelphia with stone cladding, three floors and a tiled roof.
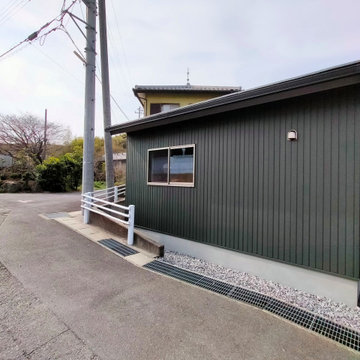
三角形に残されていた敷地に平屋のハナレをつくりました。外観色は本宅とあわせたモスグリーン色を選択。外壁の材質は耐候性にすぐれたガルバリウム鋼板としています。
Photo of a small and green scandi bungalow detached house in Other with metal cladding, a pitched roof, a tiled roof, a black roof and board and batten cladding.
Photo of a small and green scandi bungalow detached house in Other with metal cladding, a pitched roof, a tiled roof, a black roof and board and batten cladding.
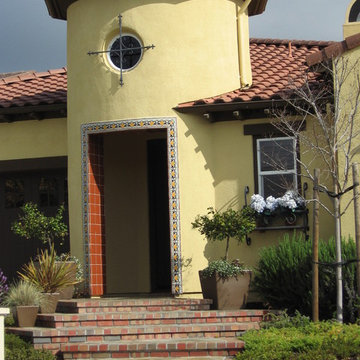
Inspiration for a large and green mediterranean two floor render detached house in Sacramento with a hip roof and a tiled roof.
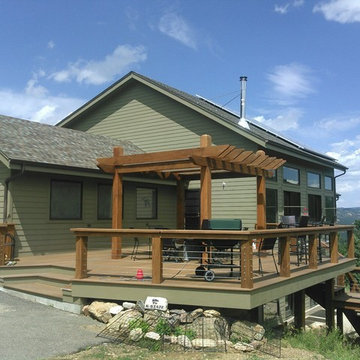
Large and green classic two floor detached house in Denver with concrete fibreboard cladding, a pitched roof and a tiled roof.
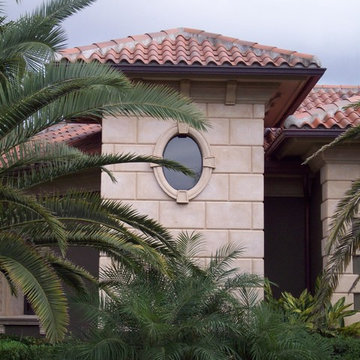
McHarris
Photo of a large and green mediterranean two floor detached house in Miami with mixed cladding, a pitched roof and a tiled roof.
Photo of a large and green mediterranean two floor detached house in Miami with mixed cladding, a pitched roof and a tiled roof.
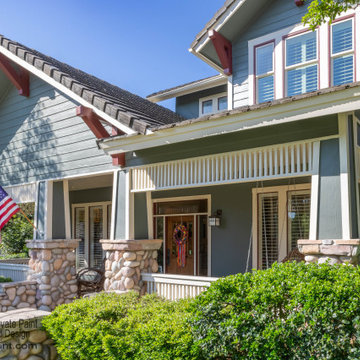
This charming craftsman built home located in The Waters of Deerfield within San Antonio, TX, required repairs to wood trim, pergola, and railing, plus stucco areas, prior to painting. 4 colors were used in different areas of the house with the primary color being Sage.
Hardi-board siding, soffit, and fascia painted with SW Duration paint and Stucco surfaces painted with SW Loxon Elastomeric Paint.
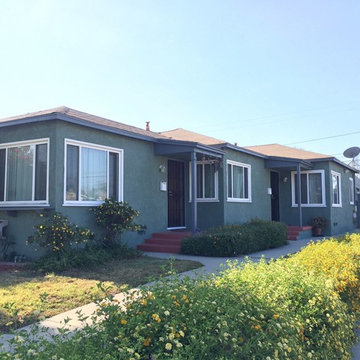
Photo of a green and small classic bungalow render detached house in Los Angeles with a pitched roof and a tiled roof.
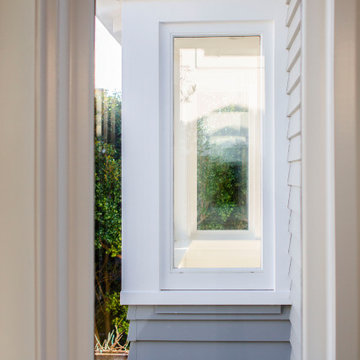
This is an example of a small and green traditional bungalow detached house in Auckland with wood cladding, a pitched roof, a tiled roof, a grey roof and shiplap cladding.
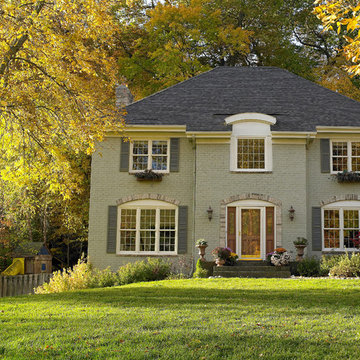
Design ideas for a large and green traditional two floor brick detached house in Other with a half-hip roof and a tiled roof.
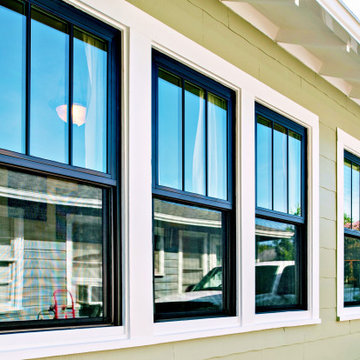
Andersen® 100 Series windows and patio doors are made with our revolutionary Fibrex® composite material, which allows Andersen to offer an uncommon value others can't. It's environmentally responsible and energy-efficient, and it comes in durable colors that are darker and richer than most vinyl windows.

This is an example of a small and green traditional bungalow render tiny house in San Francisco with a hip roof, a tiled roof and a brown roof.
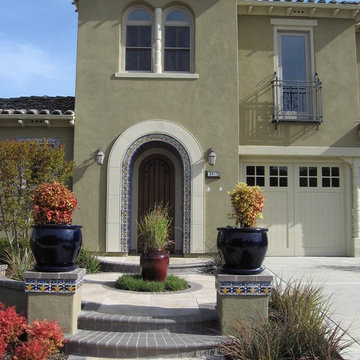
Inspiration for a large and green mediterranean two floor render detached house in Sacramento with a hip roof and a tiled roof.
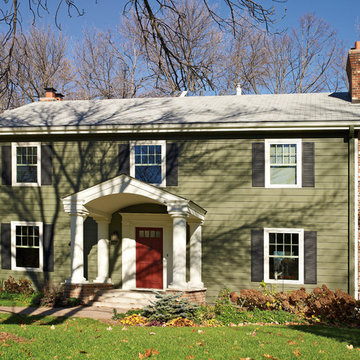
Medium sized and green traditional two floor detached house in Other with vinyl cladding, a pitched roof and a tiled roof.
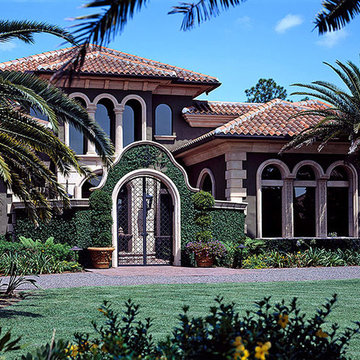
McHarris
Design ideas for a large and green mediterranean two floor detached house in Miami with mixed cladding, a pitched roof and a tiled roof.
Design ideas for a large and green mediterranean two floor detached house in Miami with mixed cladding, a pitched roof and a tiled roof.
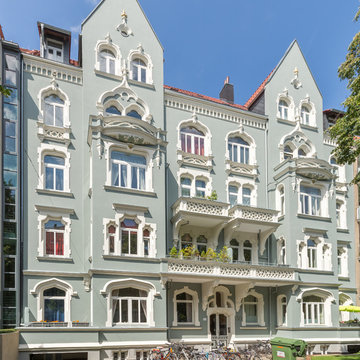
This is an example of a green classic flat in Hanover with three floors, a pitched roof and a tiled roof.
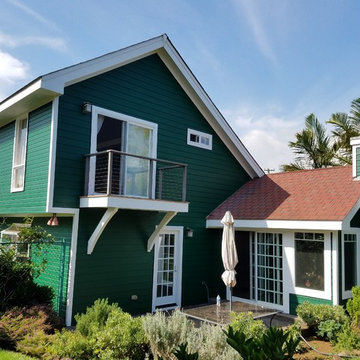
Inspiration for a medium sized and green traditional two floor detached house in Hawaii with wood cladding, a pitched roof and a tiled roof.
Green House Exterior with a Tiled Roof Ideas and Designs
1