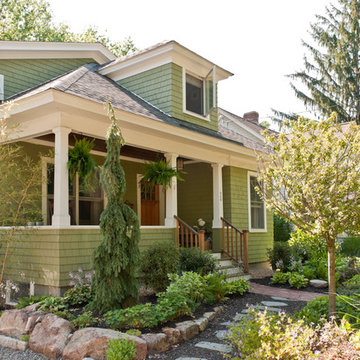Green Yellow House Exterior Ideas and Designs
Refine by:
Budget
Sort by:Popular Today
1 - 20 of 74 photos
Item 1 of 3

Photo of a green and medium sized classic bungalow house exterior in San Diego with a pitched roof and wood cladding.
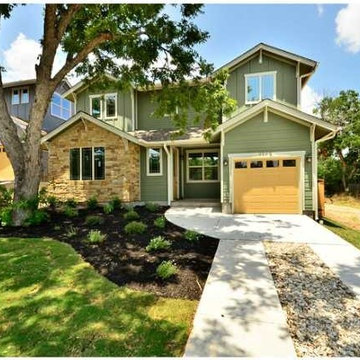
Twisted Tours
Medium sized and green classic two floor house exterior in Austin with concrete fibreboard cladding and a pitched roof.
Medium sized and green classic two floor house exterior in Austin with concrete fibreboard cladding and a pitched roof.

This hundred year old house just oozes with charm.
Photographer: John Wilbanks, Interior Designer: Kathryn Tegreene Interior Design
Design ideas for a green traditional two floor house exterior in Seattle.
Design ideas for a green traditional two floor house exterior in Seattle.

Inspiration for a small and green traditional bungalow tiny house in Other with wood cladding, a pitched roof and a metal roof.

Tommy Daspit Photography
Green classic two floor house exterior in Birmingham with a shingle roof, wood cladding and a hip roof.
Green classic two floor house exterior in Birmingham with a shingle roof, wood cladding and a hip roof.

This is an example of a green rustic two floor house exterior in Minneapolis with wood cladding.

Inspiration for a green and medium sized classic two floor detached house in Other with mixed cladding and a pitched roof.

Stunning zero barrier covered entry.
Snowberry Lane Photography
Inspiration for a medium sized and green classic bungalow detached house in Seattle with concrete fibreboard cladding, a pitched roof and a shingle roof.
Inspiration for a medium sized and green classic bungalow detached house in Seattle with concrete fibreboard cladding, a pitched roof and a shingle roof.
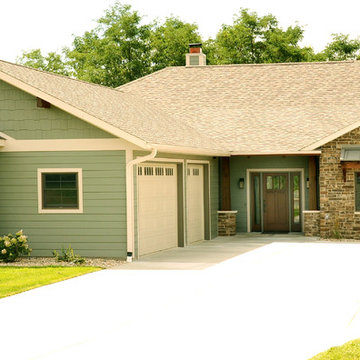
American Ranch Home with Timber Accents
Hal Kearney, Photographer
This is an example of a green and medium sized two floor house exterior in Other.
This is an example of a green and medium sized two floor house exterior in Other.
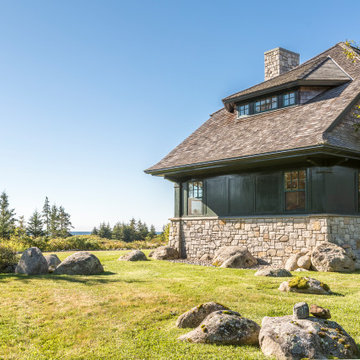
A summer house built around salvaged barn beams.
Not far from the beach, the secluded site faces south to the ocean and views.
The large main barn room embraces the main living spaces, including the kitchen. The barn room is anchored on the north with a stone fireplace and on the south with a large bay window. The wing to the east organizes the entry hall and sleeping rooms.

This house is adjacent to the first house, and was under construction when I began working with the clients. They had already selected red window frames, and the siding was unfinished, needing to be painted. Sherwin Williams colors were requested by the builder. They wanted it to work with the neighboring house, but have its own character, and to use a darker green in combination with other colors. The light trim is Sherwin Williams, Netsuke, the tan is Basket Beige. The color on the risers on the steps is slightly deeper. Basket Beige is used for the garage door, the indentation on the front columns, the accent in the front peak of the roof, the siding on the front porch, and the back of the house. It also is used for the fascia board above the two columns under the front curving roofline. The fascia and columns are outlined in Netsuke, which is also used for the details on the garage door, and the trim around the red windows. The Hardie shingle is in green, as is the siding on the side of the garage. Linda H. Bassert, Masterworks Window Fashions & Design, LLC

When Ami McKay was asked by the owners of Park Place to design their new home, she found inspiration in both her own travels and the beautiful West Coast of Canada which she calls home. This circa-1912 Vancouver character home was torn down and rebuilt, and our fresh design plan allowed the owners dreams to come to life.
A closer look at Park Place reveals an artful fusion of diverse influences and inspirations, beautifully brought together in one home. Within the kitchen alone, notable elements include the French-bistro backsplash, the arched vent hood (including hidden, seamlessly integrated shelves on each side), an apron-front kitchen sink (a nod to English Country kitchens), and a saturated color palette—all balanced by white oak millwork. Floor to ceiling cabinetry ensures that it’s also easy to keep this beautiful space clutter-free, with room for everything: chargers, stationery and keys. These influences carry on throughout the home, translating into thoughtful touches: gentle arches, welcoming dark green millwork, patterned tile, and an elevated vintage clawfoot bathtub in the cozy primary bathroom.
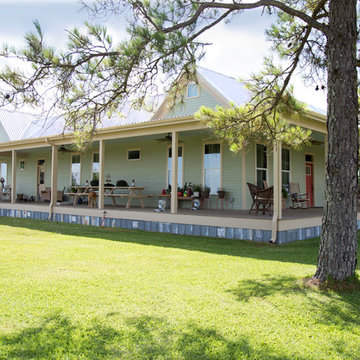
This original 2 bedroom dogtrot home was built in the late 1800s. 120 years later we completely replaced the siding, added 1400 square feet and did a full interior renovation.

Photography by John Gibbons
This project is designed as a family retreat for a client that has been visiting the southern Colorado area for decades. The cabin consists of two bedrooms and two bathrooms – with guest quarters accessed from exterior deck.
Project by Studio H:T principal in charge Brad Tomecek (now with Tomecek Studio Architecture). The project is assembled with the structural and weather tight use of shipping containers. The cabin uses one 40’ container and six 20′ containers. The ends will be structurally reinforced and enclosed with additional site built walls and custom fitted high-performance glazing assemblies.
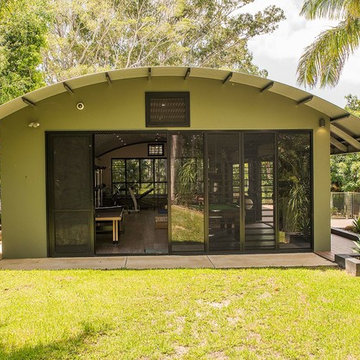
Hing Ang - Aesop Media
Large and green world-inspired bungalow house exterior in Sunshine Coast.
Large and green world-inspired bungalow house exterior in Sunshine Coast.
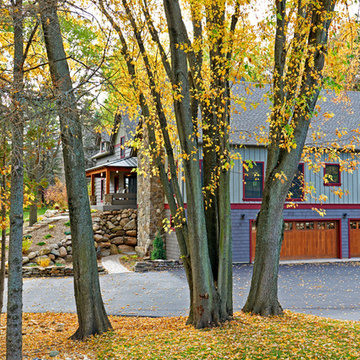
Photo of a medium sized and green rural two floor house exterior in Minneapolis with a pitched roof and wood cladding.

Green contemporary bungalow house exterior in Melbourne with a flat roof and wood cladding.

Between the house and garage is a paver patio, perfect for outdoor entertaining.
Contractor: Maven Development
Photo: Emily Rose Imagery
This is an example of a medium sized and green classic two floor detached house in Detroit with concrete fibreboard cladding, a pitched roof, a shingle roof and a brown roof.
This is an example of a medium sized and green classic two floor detached house in Detroit with concrete fibreboard cladding, a pitched roof, a shingle roof and a brown roof.

Tiny house at dusk.
Small and green contemporary split-level house exterior in Brisbane with concrete fibreboard cladding and a lean-to roof.
Small and green contemporary split-level house exterior in Brisbane with concrete fibreboard cladding and a lean-to roof.
Green Yellow House Exterior Ideas and Designs
1
