Green House Exterior with a Hip Roof Ideas and Designs
Refine by:
Budget
Sort by:Popular Today
1 - 20 of 1,223 photos
Item 1 of 3

Crisway Garage Doors provides premium overhead garage doors, service, and automatic gates for clients throughout the Washginton DC metro area. With a central location in Bethesda, MD we have the ability to provide prompt garage door sales and service for clients in Maryland, DC, and Northern Virginia. Whether you are a homeowner, builder, realtor, architect, or developer, we can supply and install the perfect overhead garage door to complete your project.

Glenn Layton Homes, LLC, "Building Your Coastal Lifestyle"
This is an example of a medium sized and green coastal two floor house exterior in Jacksonville with wood cladding and a hip roof.
This is an example of a medium sized and green coastal two floor house exterior in Jacksonville with wood cladding and a hip roof.

This is an example of a medium sized and green contemporary bungalow brick detached house in Atlanta with a hip roof, a shingle roof and a grey roof.

Green and large modern two floor detached house in Other with mixed cladding, a hip roof and a shingle roof.
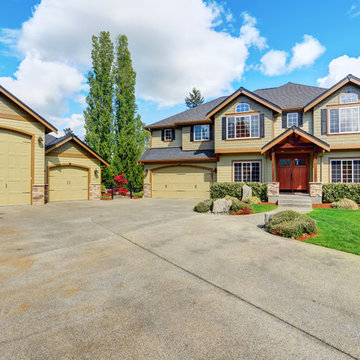
Photo of a large and green classic two floor detached house in Chicago with wood cladding, a hip roof and a shingle roof.

Design ideas for a green classic house exterior in Baltimore with three floors, a hip roof and a metal roof.
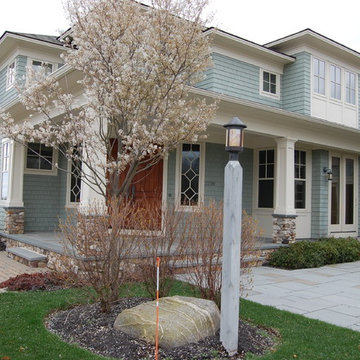
family beach house for large extended family with media room, large open kitchen and family room, custom alder wood trim throughout, with easy access to the beach via bluestone patio
southwick construction inc

Normandy Designer Stephanie Bryant, CKD, was able to add visual appeal to this Clarendon Hills home by adding new decorative elements and siding to the exterior of this arts and crafts style home. The newly added porch roof, supported by the porch columns, make the entrance to this home warm and welcoming. For more on Normandy Designer Stephanie Bryant CKD click here: http://www.normandyremodeling.com/designers/stephanie-bryant/

This view of the side of the home shows two entry doors to the new addition as well as the owners' private deck and hot tub.
Photo of a large and green eclectic two floor detached house in Portland with mixed cladding, a hip roof, a shingle roof, a brown roof and shingles.
Photo of a large and green eclectic two floor detached house in Portland with mixed cladding, a hip roof, a shingle roof, a brown roof and shingles.
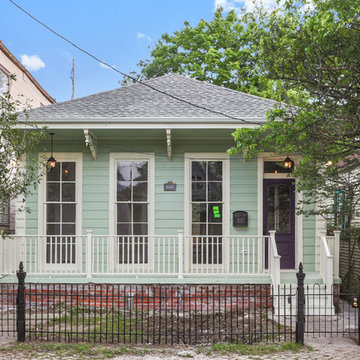
Full home renovation, conversion from 1800's historic double to spectacular single family dwelling.
Property features all modern amenities yet have period correct touches and salvaged materials.
Home went through full reconstruction: retrofitting frame, wall finishes etc.
For free estimate call or click
504-322-7050 or www.mlm-inc.com
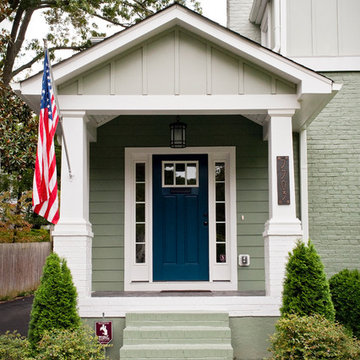
Design ideas for a green bungalow detached house in Richmond with vinyl cladding, a hip roof and a shingle roof.
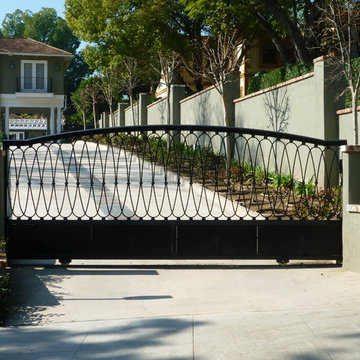
Medium sized and green contemporary two floor render house exterior in Los Angeles with a hip roof.
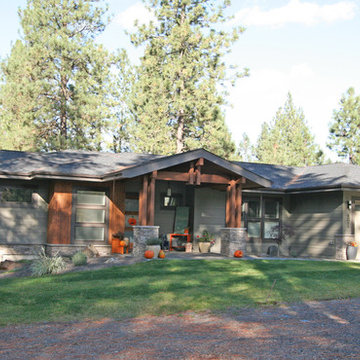
Photo of a medium sized and green contemporary bungalow house exterior in Seattle with concrete fibreboard cladding and a hip roof.
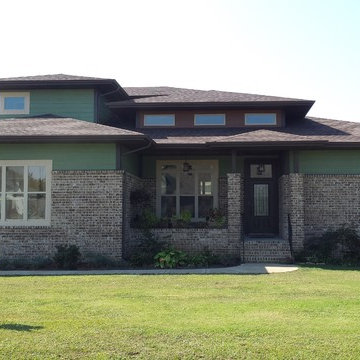
Front elevaion
Photo of a medium sized and green traditional two floor brick detached house in Nashville with a hip roof and a shingle roof.
Photo of a medium sized and green traditional two floor brick detached house in Nashville with a hip roof and a shingle roof.
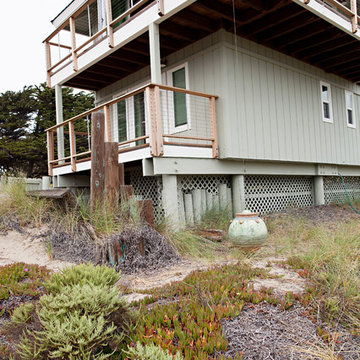
by What Shanni Saw
Large and green beach style two floor house exterior in San Francisco with vinyl cladding and a hip roof.
Large and green beach style two floor house exterior in San Francisco with vinyl cladding and a hip roof.
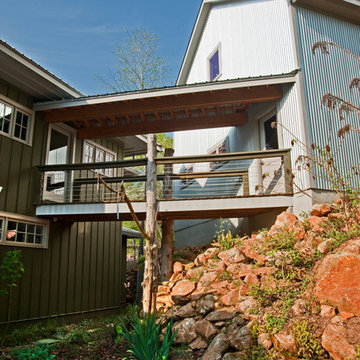
Inspiration for a large and green rustic detached house in Atlanta with three floors, wood cladding, a hip roof and a metal roof.
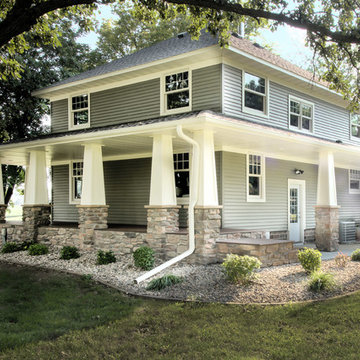
Julie Sahr Photography - Bricelyn, MN
Medium sized and green traditional detached house in Other with vinyl cladding, three floors and a hip roof.
Medium sized and green traditional detached house in Other with vinyl cladding, three floors and a hip roof.
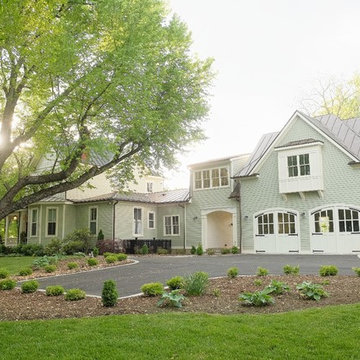
Jason Keefer Photography
Photo of a green traditional two floor detached house in Other with wood cladding, a hip roof and a metal roof.
Photo of a green traditional two floor detached house in Other with wood cladding, a hip roof and a metal roof.
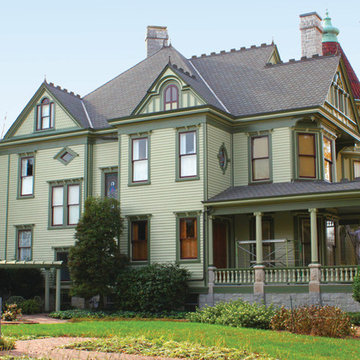
This is an example of a large and green victorian detached house in Chicago with three floors, wood cladding, a hip roof and a tiled roof.
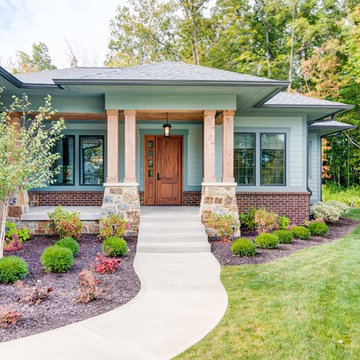
This beautiful home stands stark against the wooded landscape with the green siding, wooden columns and stone.
Photo by: Thomas Graham
Inspiration for a medium sized and green classic bungalow detached house in Indianapolis with wood cladding, a hip roof and a shingle roof.
Inspiration for a medium sized and green classic bungalow detached house in Indianapolis with wood cladding, a hip roof and a shingle roof.
Green House Exterior with a Hip Roof Ideas and Designs
1