Green House Exterior with Wood Cladding Ideas and Designs
Refine by:
Budget
Sort by:Popular Today
161 - 180 of 26,106 photos
Item 1 of 3
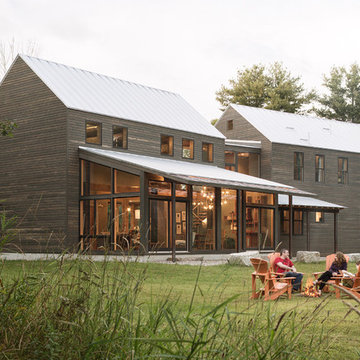
Trent Bell Photography
Inspiration for a brown rural detached house in Portland Maine with wood cladding, a pitched roof and a metal roof.
Inspiration for a brown rural detached house in Portland Maine with wood cladding, a pitched roof and a metal roof.

Situated on the edge of New Hampshire’s beautiful Lake Sunapee, this Craftsman-style shingle lake house peeks out from the towering pine trees that surround it. When the clients approached Cummings Architects, the lot consisted of 3 run-down buildings. The challenge was to create something that enhanced the property without overshadowing the landscape, while adhering to the strict zoning regulations that come with waterfront construction. The result is a design that encompassed all of the clients’ dreams and blends seamlessly into the gorgeous, forested lake-shore, as if the property was meant to have this house all along.
The ground floor of the main house is a spacious open concept that flows out to the stone patio area with fire pit. Wood flooring and natural fir bead-board ceilings pay homage to the trees and rugged landscape that surround the home. The gorgeous views are also captured in the upstairs living areas and third floor tower deck. The carriage house structure holds a cozy guest space with additional lake views, so that extended family and friends can all enjoy this vacation retreat together. Photo by Eric Roth
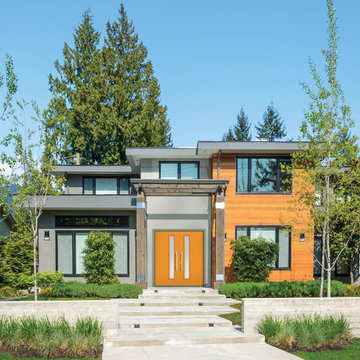
Enjoy your mid-century modern home Featuring: a Belleville series front door set with modern sidelite glass inserts, prefinished to the perfect shade of orange at EL & EL Wood Products
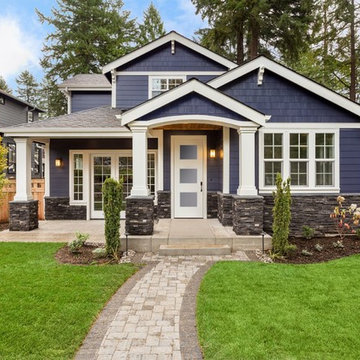
Solution Series Exterior Door
Design ideas for a medium sized and blue traditional two floor detached house in Vancouver with wood cladding, a pitched roof and a shingle roof.
Design ideas for a medium sized and blue traditional two floor detached house in Vancouver with wood cladding, a pitched roof and a shingle roof.
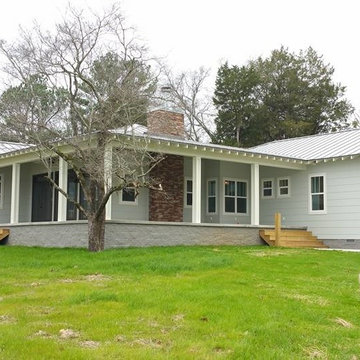
Inspiration for a small and gey classic bungalow detached house in Other with wood cladding, a pitched roof and a metal roof.
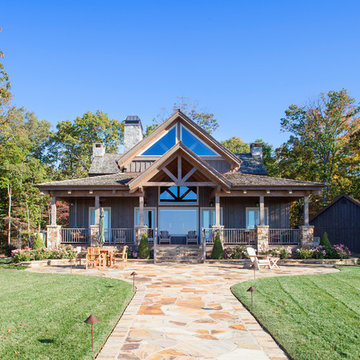
The back of this log & timber frame home is designed to take advantage of a spectacular view. Lots of windows, a large covered porch, and a stone patio add to the beauty of this custom home.
Photo credit: James Ray Spahn
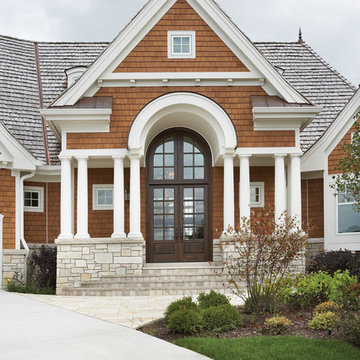
This is an example of a medium sized and brown traditional two floor detached house in Other with wood cladding, a pitched roof and a shingle roof.
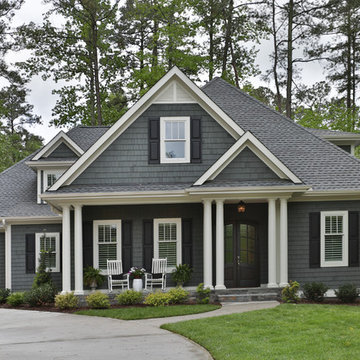
Large and gey traditional two floor detached house in Raleigh with wood cladding, a hip roof and a shingle roof.
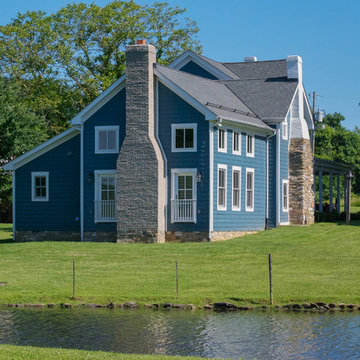
Design ideas for a large and blue farmhouse two floor house exterior in DC Metro with wood cladding and a pitched roof.
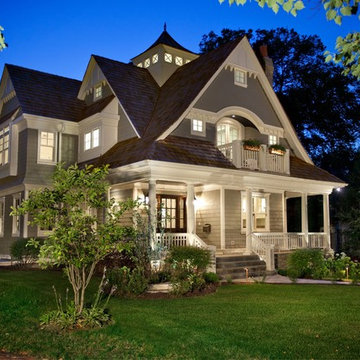
Oakley Home Builders is a custom home builder and remodeling company in the Chicago suburbs that has integrated distinctive home designs into surrounding communities, neighborhoods and coveted residential landscapes.
Positioned as a flourishing Chicago western suburbs home builder, Oakley Home Builders demonstrates a passionate pursuit of detail-rich, value-driven design and efficient construction that provides homebuyers with a masterfully planned and executed living environment.
Whether building on your site or one of our many available lots, Oakley Home Builders is recognized among Chicago western suburbs home builders for its excellent build-to-suit program. Guiding homebuyers through a simple, step-by-step process, we enhance the building experience by providing practical advice, flexible accommodations, and educational insight. But while we are mainly a home builder in Chicago suburbs, we also build luxurious beach homes in Naples, FL and along the shores of Lake Michigan in Indiana and Michigan's Harbor Country. In addition we serve as an expert suburban Chicago remodeling company catering to the communities of Downers Grove, Hinsdale, Naperville, Glen Ellyn, LaGrange, Western Springs, Elmhurst, and other west suburban locations.
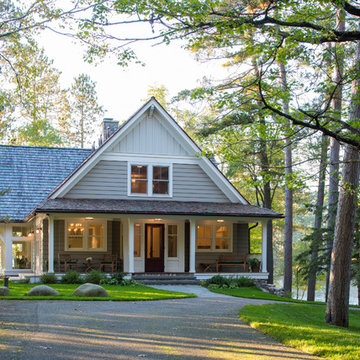
Photo of a gey traditional two floor house exterior in Minneapolis with wood cladding and a pitched roof.
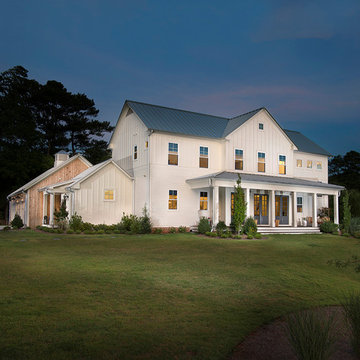
This is an example of an expansive and white country two floor house exterior in Atlanta with wood cladding and a pitched roof.
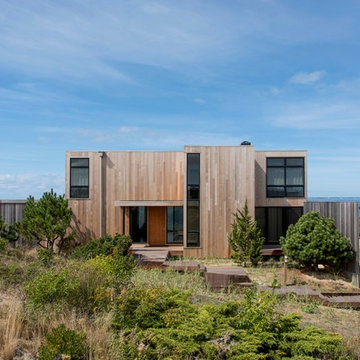
Peter Vanderwarker
Large and beige modern two floor detached house in Boston with wood cladding and a flat roof.
Large and beige modern two floor detached house in Boston with wood cladding and a flat roof.
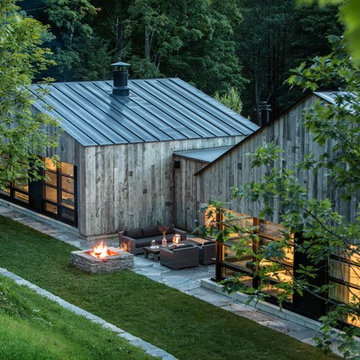
Medium sized and gey contemporary bungalow detached house in Burlington with wood cladding, a pitched roof and a metal roof.
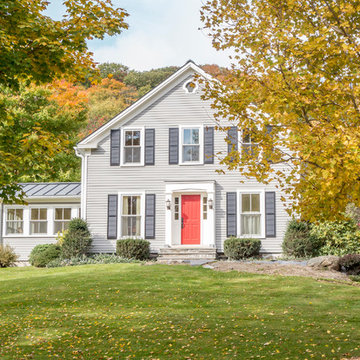
Photo by Craig Clemow
Inspiration for a medium sized and gey classic two floor detached house in Boston with a pitched roof, wood cladding and a metal roof.
Inspiration for a medium sized and gey classic two floor detached house in Boston with a pitched roof, wood cladding and a metal roof.

Featuring a spectacular view of the Bitterroot Mountains, this home is custom-tailored to meet the needs of our client and their growing family. On the main floor, the white oak floors integrate the great room, kitchen, and dining room to make up a grand living space. The lower level contains the family/entertainment room, additional bedrooms, and additional spaces that will be available for the homeowners to adapt as needed in the future.
Photography by Flori Engbrecht
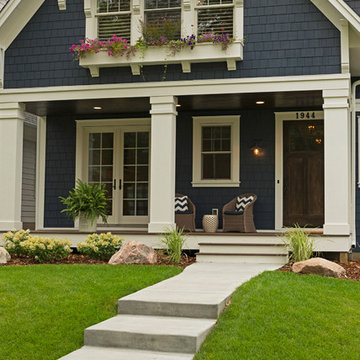
Builder: Copper Creek, LLC
Architect: David Charlez Designs
Interior Design: Bria Hammel Interiors
Photo Credit: Spacecrafting
Photo of a medium sized and blue traditional detached house in Minneapolis with wood cladding and a shingle roof.
Photo of a medium sized and blue traditional detached house in Minneapolis with wood cladding and a shingle roof.
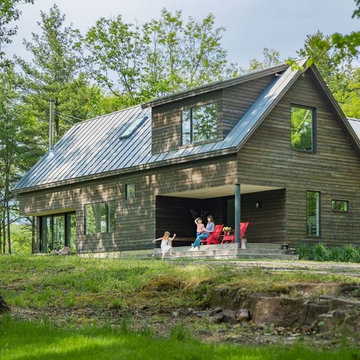
Jim Westphalen
Photo of a medium sized and brown contemporary bungalow detached house in Burlington with wood cladding, a pitched roof and a metal roof.
Photo of a medium sized and brown contemporary bungalow detached house in Burlington with wood cladding, a pitched roof and a metal roof.
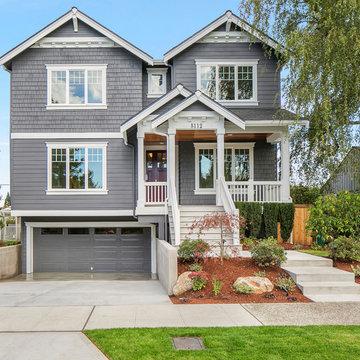
Photo of a gey traditional house exterior in Seattle with three floors, wood cladding and a pitched roof.
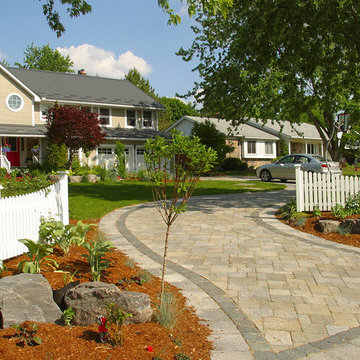
Design ideas for a large and beige traditional two floor house exterior in Toronto with wood cladding and a pitched roof.
Green House Exterior with Wood Cladding Ideas and Designs
9