Green House Exterior with Wood Cladding Ideas and Designs
Refine by:
Budget
Sort by:Popular Today
1 - 20 of 26,096 photos
Item 1 of 3

The high entry gives you vertical connection with the sky. A catwalk is suspended in this volume to allow time to pause at the breathtaking lake view from a higher vantage point. The landscape moves and flows throughout the site like the water laps against the shore. ©Shoot2Sell Photography
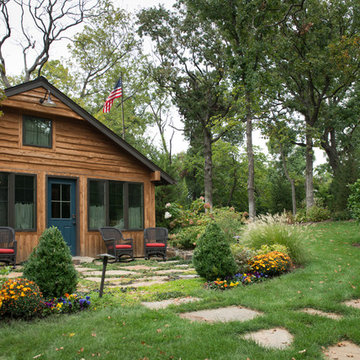
Photo of a brown rustic detached house in Kansas City with wood cladding and a pitched roof.
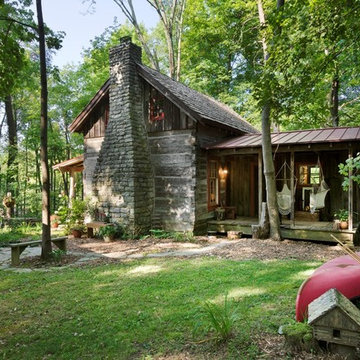
Roger Wade Studio
Design ideas for a small rustic two floor house exterior in Louisville with wood cladding and a pitched roof.
Design ideas for a small rustic two floor house exterior in Louisville with wood cladding and a pitched roof.
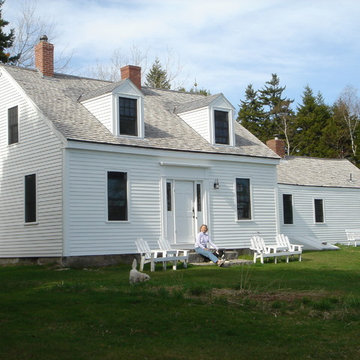
Photo by Christopher Robinson of Daggett Builders, Inc
Extensive renovation of an antique cape on the coast of Maine. This house was featured in Maine Home & Design. See the article "Crooked Cottage Charm" on our website.

2016 Coastal Living magazine's Hamptons Showhouse // Exterior view with pool
Inspiration for a large and white traditional house exterior in New York with wood cladding, a pitched roof and three floors.
Inspiration for a large and white traditional house exterior in New York with wood cladding, a pitched roof and three floors.

Residential Design by Heydt Designs, Interior Design by Benjamin Dhong Interiors, Construction by Kearney & O'Banion, Photography by David Duncan Livingston

Shingle Style Exterior with Blue Shutters on a custom coastal home on Cape Cod by Polhemus Savery DaSilva Architects Builders. Wychmere Rise is in a village that surrounds three small harbors. Wychmere Harbor, a commercial fishing port as well as a beloved base for recreation, is at the center. A view of the harbor—and its famous skyline of Shingle Style homes, inns, and fishermans’ shacks—is coveted.
Scope Of Work: Architecture, Construction /
Living Space: 4,573ft² / Photography: Brian Vanden Brink

Photography by Keith Isaacs
This is an example of a medium sized and black midcentury two floor detached house in Other with wood cladding, a flat roof and a metal roof.
This is an example of a medium sized and black midcentury two floor detached house in Other with wood cladding, a flat roof and a metal roof.

The Owens Model has a distinctive wrap-around and deep porch.
Design by James Wentling, Built by Cunnane Group
Photo of a medium sized and white classic two floor house exterior in Charlotte with wood cladding, a pitched roof and a mixed material roof.
Photo of a medium sized and white classic two floor house exterior in Charlotte with wood cladding, a pitched roof and a mixed material roof.

Street view of the house, Rob Spring Photography
Photo of a gey rustic two floor house exterior in New York with wood cladding.
Photo of a gey rustic two floor house exterior in New York with wood cladding.

Photo of a blue classic two floor house exterior in Minneapolis with wood cladding and a pitched roof.
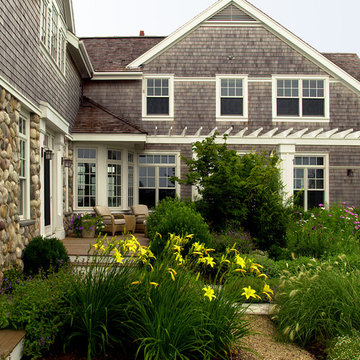
Photo by Richard Mandelkorn
Photo of a victorian house exterior in Boston with wood cladding.
Photo of a victorian house exterior in Boston with wood cladding.

White and medium sized country two floor house exterior in Denver with wood cladding, a metal roof and a white roof.
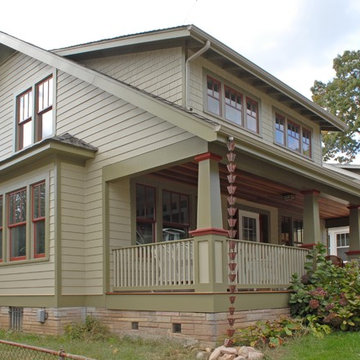
This Sears craftsman in the Del Ray part of Alexandria, VA was restored with a complete exterior renovation.
Inspiration for a small and green classic two floor house exterior in DC Metro with wood cladding and a pitched roof.
Inspiration for a small and green classic two floor house exterior in DC Metro with wood cladding and a pitched roof.

Complete exterior remodel for three homes on the same property. These houses got a complete exterior and interior remodel, D&G Exteriors oversaw the exterior work. A little bit about the project:
Roof: All three houses got a new roof using Certainteed Landmark Shingles, ice and water, and synthetic underlayment.
Siding: For siding, we removed all the old layers of siding, exposing some areas of rot that had developed. After fixing those areas, we proceeded with the installation of new cedar shingles. As part of the installation, we applied weather barrier, a “breather” membrane to provide drainage and airflow for the shingles, and all new flashing details. All trim
Windows: All windows on all three houses were replaced with new Harvey vinyl windows. We used new construction windows instead of replacement windows so we could properly waterproof them.
Deck: All three houses got a new deck and remodeled porch as well. We used Azek composite decking and railing systems.
Additional: The houses also got new doors and gutters.

Photo of a medium sized and gey modern two floor detached house in Seattle with wood cladding, a lean-to roof, a metal roof, a grey roof and board and batten cladding.

Inspiration for a large and black midcentury bungalow detached house in Portland with wood cladding, a lean-to roof, a shingle roof and a black roof.

Design ideas for a large and white traditional detached house in Bridgeport with three floors, wood cladding, a pitched roof, a shingle roof, a red roof and shiplap cladding.

Design ideas for a beige modern two floor detached house in Frankfurt with wood cladding, a pitched roof, a metal roof, a black roof and shiplap cladding.

bois brulé, shou sugi ban
Photo of a black and medium sized modern two floor detached house in Other with wood cladding, a metal roof, a black roof, a pitched roof and board and batten cladding.
Photo of a black and medium sized modern two floor detached house in Other with wood cladding, a metal roof, a black roof, a pitched roof and board and batten cladding.
Green House Exterior with Wood Cladding Ideas and Designs
1