Green House Exterior with Wood Cladding Ideas and Designs
Refine by:
Budget
Sort by:Popular Today
41 - 60 of 26,115 photos
Item 1 of 3

Inspiration for a small and blue traditional two floor house exterior in Indianapolis with wood cladding, a pitched roof and a shingle roof.
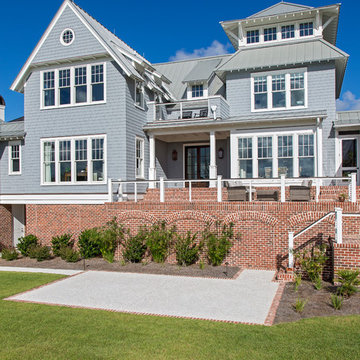
Julia Lynn
Design ideas for a large and gey nautical detached house in Charleston with three floors, wood cladding, a pitched roof and a metal roof.
Design ideas for a large and gey nautical detached house in Charleston with three floors, wood cladding, a pitched roof and a metal roof.
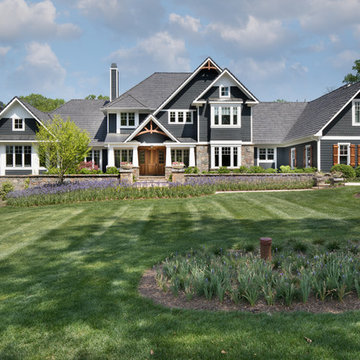
Photography: Morgan Howarth. Landscape Architect: Howard Cohen, Surrounds Inc.
Design ideas for a large and gey classic two floor detached house in DC Metro with wood cladding, a pitched roof and a shingle roof.
Design ideas for a large and gey classic two floor detached house in DC Metro with wood cladding, a pitched roof and a shingle roof.
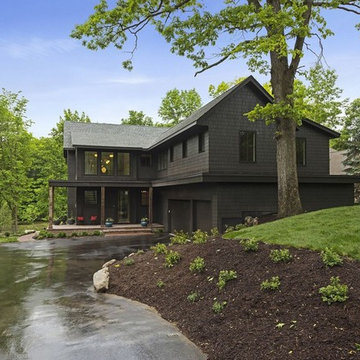
Inspiration for a large and black classic two floor detached house in Minneapolis with wood cladding, a pitched roof and a shingle roof.
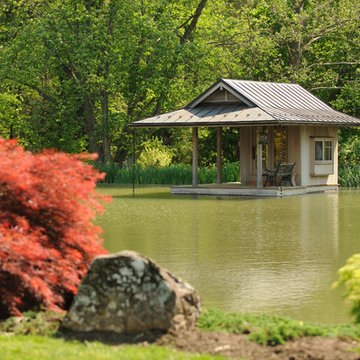
Inspiration for a small and beige world-inspired bungalow detached house in Baltimore with wood cladding, a lean-to roof and a metal roof.
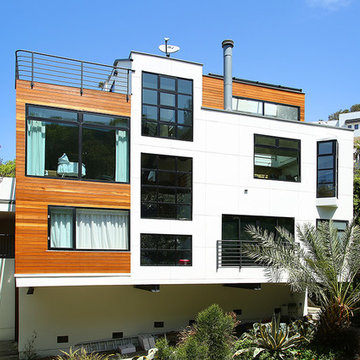
VIPhotograhphy
Photo of a medium sized and white contemporary detached house in Orange County with three floors, wood cladding and a flat roof.
Photo of a medium sized and white contemporary detached house in Orange County with three floors, wood cladding and a flat roof.
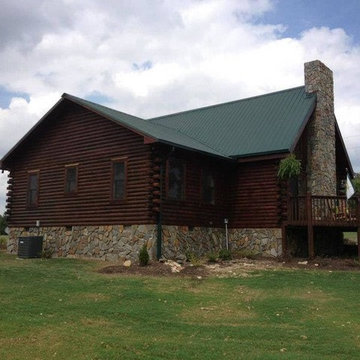
Medium sized and brown rustic bungalow detached house in Charlotte with wood cladding, a pitched roof and a metal roof.
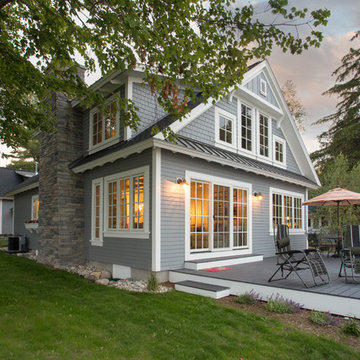
As written in Northern Home & Cottage by Elizabeth Edwards
In general, Bryan and Connie Rellinger loved the charm of the old cottage they purchased on a Crooked Lake peninsula, north of Petoskey. Specifically, however, the presence of a live-well in the kitchen (a huge cement basin with running water for keeping fish alive was right in the kitchen entryway, seriously), rickety staircase and green shag carpet, not so much. An extreme renovation was the only solution. The downside? The rebuild would have to fit into the smallish nonconforming footprint. The upside? That footprint was built when folks could place a building close enough to the water to feel like they could dive in from the house. Ahhh...
Stephanie Baldwin of Edgewater Design helped the Rellingers come up with a timeless cottage design that breathes efficiency into every nook and cranny. It also expresses the synergy of Bryan, Connie and Stephanie, who emailed each other links to products they liked throughout the building process. That teamwork resulted in an interior that sports a young take on classic cottage. Highlights include a brass sink and light fixtures, coffered ceilings with wide beadboard planks, leathered granite kitchen counters and a way-cool floor made of American chestnut planks from an old barn.
Thanks to an abundant use of windows that deliver a grand view of Crooked Lake, the home feels airy and much larger than it is. Bryan and Connie also love how well the layout functions for their family - especially when they are entertaining. The kids' bedrooms are off a large landing at the top of the stairs - roomy enough to double as an entertainment room. When the adults are enjoying cocktail hour or a dinner party downstairs, they can pull a sliding door across the kitchen/great room area to seal it off from the kids' ruckus upstairs (or vice versa!).
From its gray-shingled dormers to its sweet white window boxes, this charmer on Crooked Lake is packed with ideas!
- Jacqueline Southby Photography
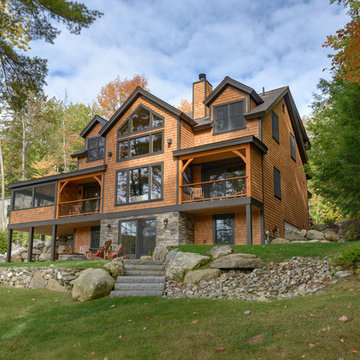
Built by Old Hampshire Designs, Inc.
John W. Hession, Photographer
Design ideas for a large and brown rustic two floor detached house in Boston with wood cladding, a pitched roof and a shingle roof.
Design ideas for a large and brown rustic two floor detached house in Boston with wood cladding, a pitched roof and a shingle roof.
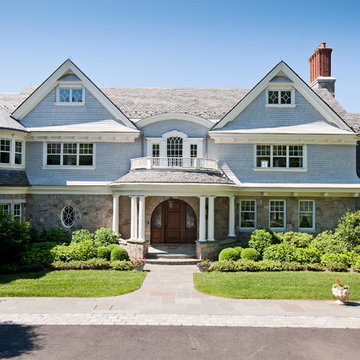
This is an example of a large and blue traditional detached house in New York with three floors, wood cladding, a mansard roof and a shingle roof.
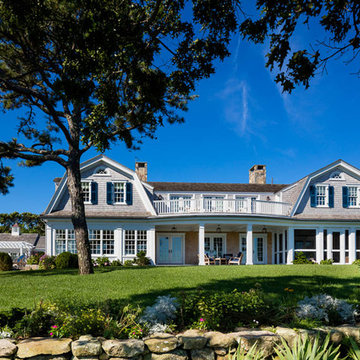
Greg Premru Photography
Design ideas for a beige and expansive rural two floor house exterior in Boston with wood cladding and a mansard roof.
Design ideas for a beige and expansive rural two floor house exterior in Boston with wood cladding and a mansard roof.
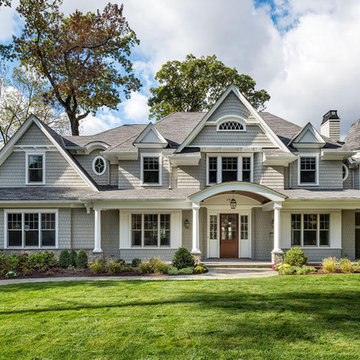
Design ideas for a gey traditional two floor house exterior in New York with wood cladding.
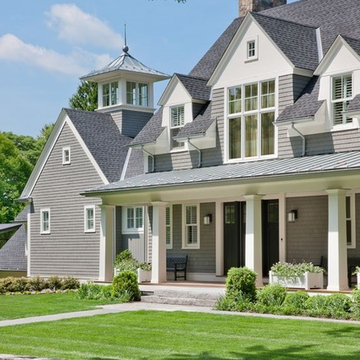
Photo of a large and gey traditional two floor detached house in Boston with wood cladding, a pitched roof and a shingle roof.
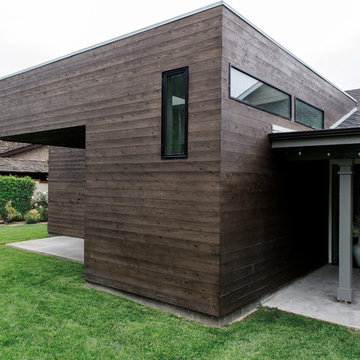
dark-stained cedar at rear addition
Photo of a large and brown modern bungalow house exterior in Orange County with wood cladding and a flat roof.
Photo of a large and brown modern bungalow house exterior in Orange County with wood cladding and a flat roof.
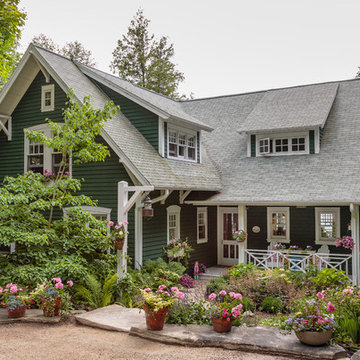
Mark Lohmann
Inspiration for a large and green romantic two floor detached house in Milwaukee with wood cladding, a pitched roof and a shingle roof.
Inspiration for a large and green romantic two floor detached house in Milwaukee with wood cladding, a pitched roof and a shingle roof.
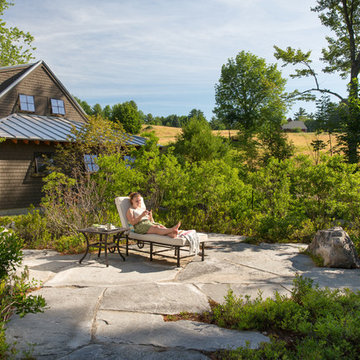
Jonathan Reece
Photo of a medium sized and brown traditional two floor detached house in Portland Maine with wood cladding, a pitched roof and a metal roof.
Photo of a medium sized and brown traditional two floor detached house in Portland Maine with wood cladding, a pitched roof and a metal roof.
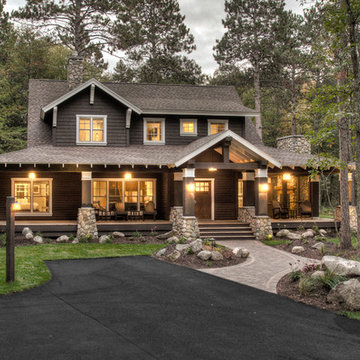
Roadside Exterior
Photo of a brown rustic house exterior in Minneapolis with three floors and wood cladding.
Photo of a brown rustic house exterior in Minneapolis with three floors and wood cladding.
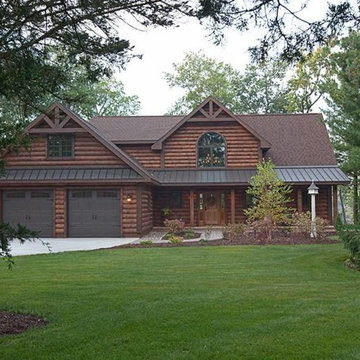
Designed/Built by Wisconsin Log Homes & Photos by KCJ Studios
Design ideas for a medium sized and brown rustic two floor house exterior in Other with wood cladding and a lean-to roof.
Design ideas for a medium sized and brown rustic two floor house exterior in Other with wood cladding and a lean-to roof.
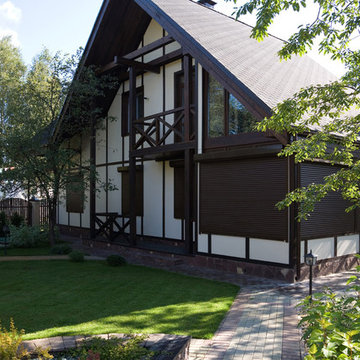
Дизайн проект выполнен Екатериной Ялалтыновой
Photo of a large and brown country two floor house exterior in Moscow with wood cladding and a pitched roof.
Photo of a large and brown country two floor house exterior in Moscow with wood cladding and a pitched roof.
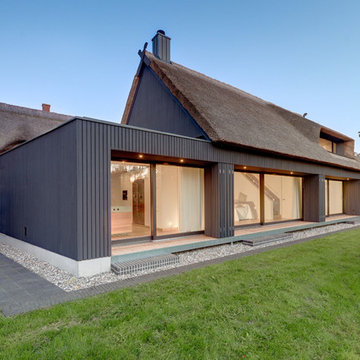
Fotograf: Stefan Melchior
Architekt: Möhring Architekten
Inspiration for a medium sized and black contemporary two floor house exterior in Berlin with wood cladding and a pitched roof.
Inspiration for a medium sized and black contemporary two floor house exterior in Berlin with wood cladding and a pitched roof.
Green House Exterior with Wood Cladding Ideas and Designs
3