Green House Exterior with Wood Cladding Ideas and Designs
Refine by:
Budget
Sort by:Popular Today
21 - 40 of 26,101 photos
Item 1 of 3
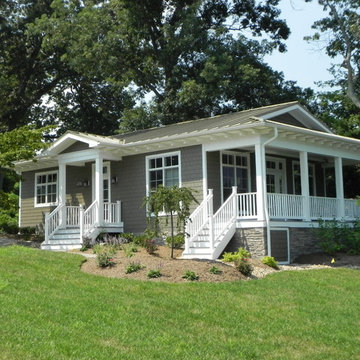
Everyone loves a good before and after story. Whether it’s the ugly duckling or Cinderella, the basic story is the same. Something undesirable and unattractive is transformed into something beautiful. I recently completed an architectural project that is a perfect example of this concept. An old dilapidated waterfront cottage (very common in Anne Arundel County) had become an eyesore. In this case the use of new, updated materials with a fresh color palette solved the problems. A metal roof, hardishingle siding, windows and porches are the basic building blocks for the new and improved skin. Finishing touches such as the exposed rafter tail detail, manicured landscaping and new fixtures all helped to add character. This cottage is all decked out and ready to continue its life in style. Amazing what a facelift can do for a house! Photography by Michael McLaughlin
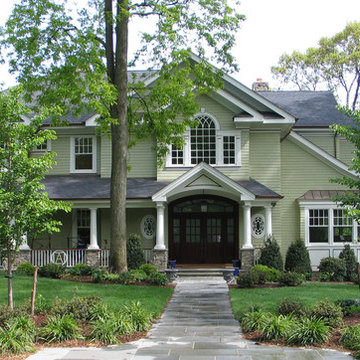
Green and large traditional two floor detached house in New York with wood cladding and a shingle roof.

Photo of a brown rustic two floor house exterior in New York with wood cladding, a pitched roof, a shingle roof and shingles.

Inspiration for a large and black midcentury bungalow detached house in Portland with wood cladding, a lean-to roof, a shingle roof and a black roof.
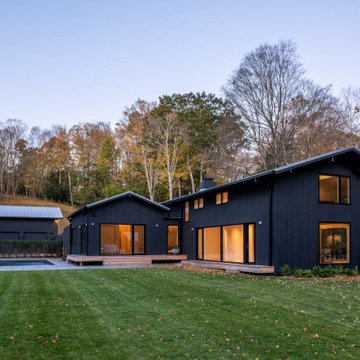
(via VonDalwig) An existing 1967 complex of three buildings and a pool situated on 13 acres of meadows and wetlands was previously renovated and 2009. The main house was extended and a pool added in that renovation but the addition and pool felt more like a detached limb than an integrated part to the house and the plan adjustments and facade work did little to take advantage of the beautiful property and surroundings. Our approach was to allow the parts – the buildings, the landscape, the pool – to unfold and connect to the whole both inside and out, spatially and programmatically – and to establish relationships between spaces that builds a ‘stage’ allowing a programmatic ‘dance’ for the owners to visually and physically connect to the beautiful exterior setting. We reconfigured the floor plan and exterior openings, directing it towards views and created an exterior pergola that include, rather than exclude, the guest studio while also fulfilling the town pool regulations. The outcome is a subtle framing of multiple platforms that connects in and out.
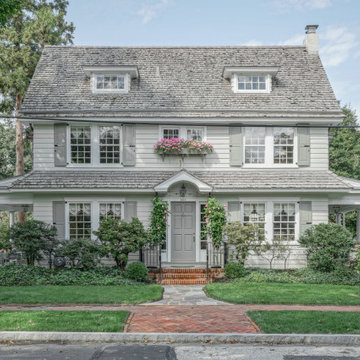
Photo of a medium sized and gey classic two floor detached house in Philadelphia with wood cladding, a pitched roof, a shingle roof, a grey roof and shiplap cladding.
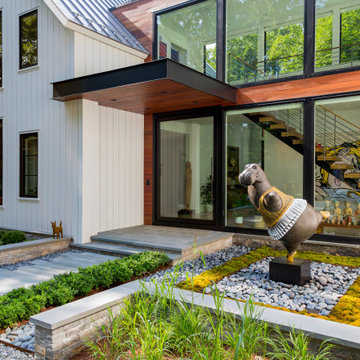
Brand new construction in Westport Connecticut. Transitional design. Classic design with a modern influences. Built with sustainable materials and top quality, energy efficient building supplies. HSL worked with renowned architect Peter Cadoux as general contractor on this new home construction project and met the customer's desire on time and on budget.

The client’s request was quite common - a typical 2800 sf builder home with 3 bedrooms, 2 baths, living space, and den. However, their desire was for this to be “anything but common.” The result is an innovative update on the production home for the modern era, and serves as a direct counterpoint to the neighborhood and its more conventional suburban housing stock, which focus views to the backyard and seeks to nullify the unique qualities and challenges of topography and the natural environment.
The Terraced House cautiously steps down the site’s steep topography, resulting in a more nuanced approach to site development than cutting and filling that is so common in the builder homes of the area. The compact house opens up in very focused views that capture the natural wooded setting, while masking the sounds and views of the directly adjacent roadway. The main living spaces face this major roadway, effectively flipping the typical orientation of a suburban home, and the main entrance pulls visitors up to the second floor and halfway through the site, providing a sense of procession and privacy absent in the typical suburban home.
Clad in a custom rain screen that reflects the wood of the surrounding landscape - while providing a glimpse into the interior tones that are used. The stepping “wood boxes” rest on a series of concrete walls that organize the site, retain the earth, and - in conjunction with the wood veneer panels - provide a subtle organic texture to the composition.
The interior spaces wrap around an interior knuckle that houses public zones and vertical circulation - allowing more private spaces to exist at the edges of the building. The windows get larger and more frequent as they ascend the building, culminating in the upstairs bedrooms that occupy the site like a tree house - giving views in all directions.
The Terraced House imports urban qualities to the suburban neighborhood and seeks to elevate the typical approach to production home construction, while being more in tune with modern family living patterns.
Overview:
Elm Grove
Size:
2,800 sf,
3 bedrooms, 2 bathrooms
Completion Date:
September 2014
Services:
Architecture, Landscape Architecture
Interior Consultants: Amy Carman Design
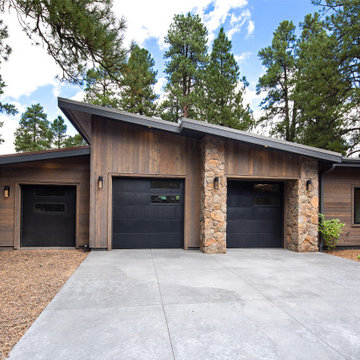
Design ideas for a brown rural two floor detached house in Phoenix with wood cladding and a shingle roof.
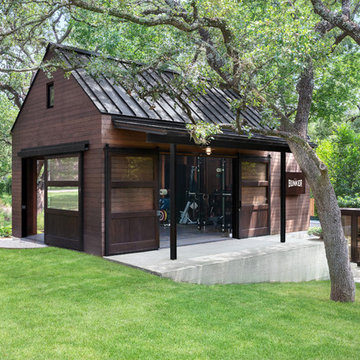
Exterior view of the porch and barn doors. A simple palette of wood, steel, and concrete creates a rugged and durable workout space for years to come.
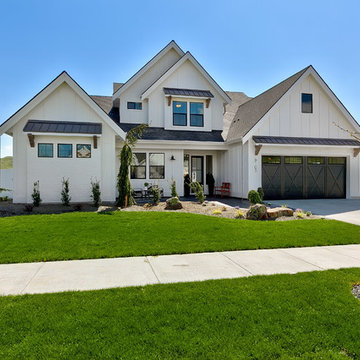
Inspiration for a large and white farmhouse two floor detached house in Boise with wood cladding and a pitched roof.
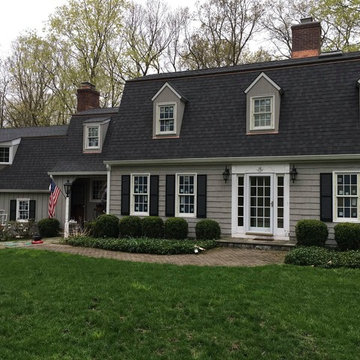
Design ideas for a large and gey traditional two floor detached house in New York with wood cladding, a mansard roof and a shingle roof.
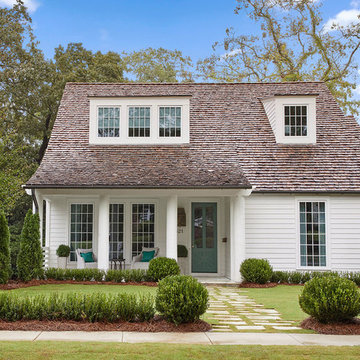
Jean Allsopp
This is an example of a white traditional two floor detached house in Birmingham with wood cladding, a hip roof and a shingle roof.
This is an example of a white traditional two floor detached house in Birmingham with wood cladding, a hip roof and a shingle roof.
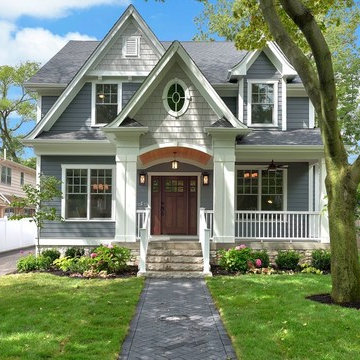
Inspiration for a gey and medium sized traditional two floor detached house in Chicago with a pitched roof, a shingle roof and wood cladding.

Medium sized and black traditional two floor detached house in Salt Lake City with wood cladding, a pitched roof and a shingle roof.
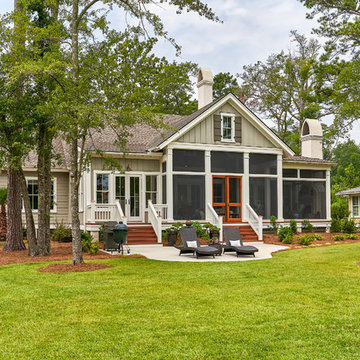
Tom Jenkins Photography
Design ideas for a large and gey nautical two floor detached house in Charleston with wood cladding and a shingle roof.
Design ideas for a large and gey nautical two floor detached house in Charleston with wood cladding and a shingle roof.

James Hardie Arctic White Board & Batten Siding with Black Metal Roof Accents and Charcoal shingles.
Photo of a large and white farmhouse two floor detached house in Minneapolis with wood cladding, a pitched roof and a shingle roof.
Photo of a large and white farmhouse two floor detached house in Minneapolis with wood cladding, a pitched roof and a shingle roof.
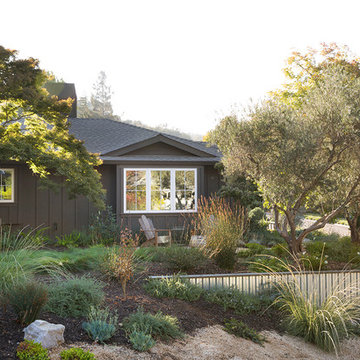
Paul Dyer
Inspiration for a medium sized and black classic bungalow detached house in San Francisco with wood cladding, a hip roof and a shingle roof.
Inspiration for a medium sized and black classic bungalow detached house in San Francisco with wood cladding, a hip roof and a shingle roof.

The entrance to the home ©PixelProFoto
Inspiration for a large and gey retro two floor detached house in San Diego with wood cladding, a pitched roof and a metal roof.
Inspiration for a large and gey retro two floor detached house in San Diego with wood cladding, a pitched roof and a metal roof.
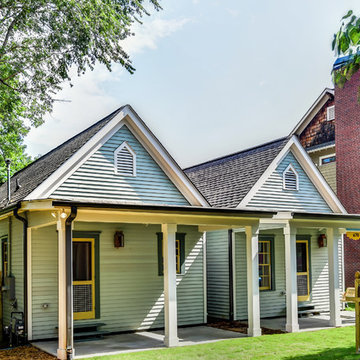
The front exterior after
Design ideas for a small and green classic bungalow detached house in Atlanta with wood cladding, a pitched roof and a shingle roof.
Design ideas for a small and green classic bungalow detached house in Atlanta with wood cladding, a pitched roof and a shingle roof.
Green House Exterior with Wood Cladding Ideas and Designs
2