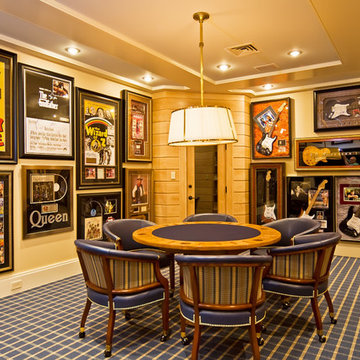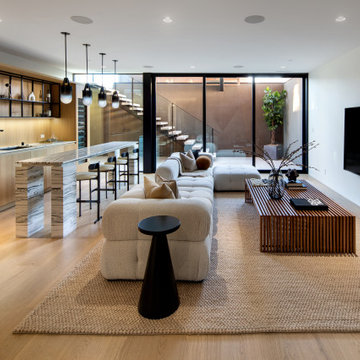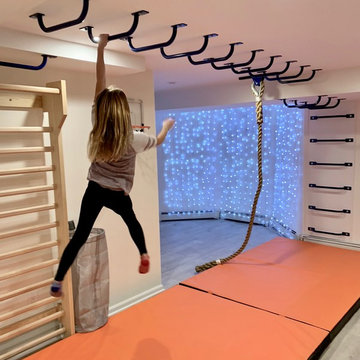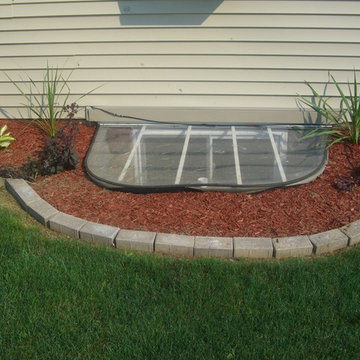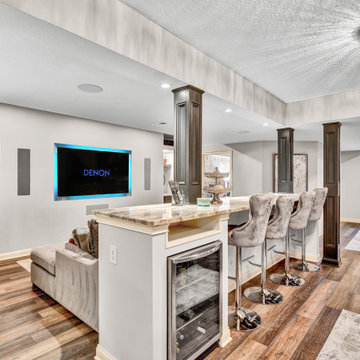Orange, Green Basement Ideas and Designs
Refine by:
Budget
Sort by:Popular Today
1 - 20 of 3,711 photos
Item 1 of 3
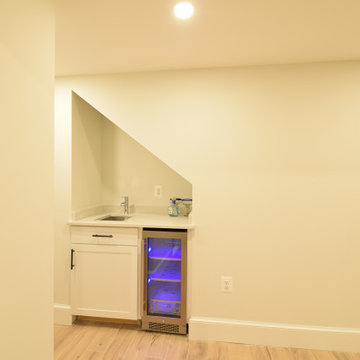
Design ideas for a medium sized traditional walk-out basement in DC Metro with a home bar, white walls, ceramic flooring, no fireplace and multi-coloured floors.

Medium sized classic look-out basement in Raleigh with multi-coloured walls, carpet, no fireplace, beige floors and a feature wall.

Inspiration for a medium sized contemporary walk-out basement in Salt Lake City with white walls, carpet, a standard fireplace, a stone fireplace surround, beige floors and a chimney breast.
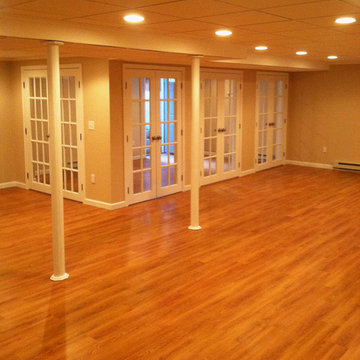
French doors lead into basement family room area. Workout room and Laundry in separate spaces
Photo of a contemporary basement in Boston.
Photo of a contemporary basement in Boston.

Large open floor plan in basement with full built-in bar, fireplace, game room and seating for all sorts of activities. Cabinetry at the bar provided by Brookhaven Cabinetry manufactured by Wood-Mode Cabinetry. Cabinetry is constructed from maple wood and finished in an opaque finish. Glass front cabinetry includes reeded glass for privacy. Bar is over 14 feet long and wrapped in wainscot panels. Although not shown, the interior of the bar includes several undercounter appliances: refrigerator, dishwasher drawer, microwave drawer and refrigerator drawers; all, except the microwave, have decorative wood panels.

Our clients wanted to finish the walkout basement in their 10-year old home. They were looking for a family room, craft area, bathroom and a space to transform into a “guest room” for the occasional visitor. They wanted a space that could handle a crowd of young children, provide lots of storage and was bright and colorful. The result is a beautiful space featuring custom cabinets, a kitchenette, a craft room, and a large open area for play and entertainment. Cleanup is a snap with durable surfaces and movable storage, and the furniture is easy for children to rearrange. Photo by John Reed Foresman.

In this project, Rochman Design Build converted an unfinished basement of a new Ann Arbor home into a stunning home pub and entertaining area, with commercial grade space for the owners' craft brewing passion. The feel is that of a speakeasy as a dark and hidden gem found in prohibition time. The materials include charcoal stained concrete floor, an arched wall veneered with red brick, and an exposed ceiling structure painted black. Bright copper is used as the sparkling gem with a pressed-tin-type ceiling over the bar area, which seats 10, copper bar top and concrete counters. Old style light fixtures with bare Edison bulbs, well placed LED accent lights under the bar top, thick shelves, steel supports and copper rivet connections accent the feel of the 6 active taps old-style pub. Meanwhile, the brewing room is splendidly modern with large scale brewing equipment, commercial ventilation hood, wash down facilities and specialty equipment. A large window allows a full view into the brewing room from the pub sitting area. In addition, the space is large enough to feel cozy enough for 4 around a high-top table or entertain a large gathering of 50. The basement remodel also includes a wine cellar, a guest bathroom and a room that can be used either as guest room or game room, and a storage area.
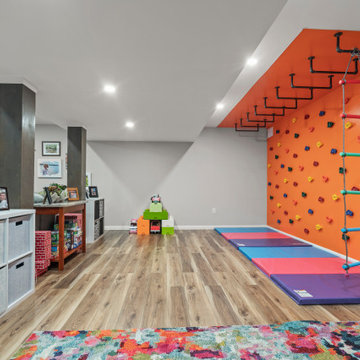
Photography Credit: Jody Robinson, Photo Designs by Jody
Contemporary basement in Philadelphia.
Contemporary basement in Philadelphia.

A light filled basement complete with a Home Bar and Game Room. Beyond the Pool Table and Ping Pong Table, the floor to ceiling sliding glass doors open onto an outdoor sitting patio.

LUXUDIO
This is an example of a large urban fully buried basement in Columbus with brown walls, concrete flooring and multi-coloured floors.
This is an example of a large urban fully buried basement in Columbus with brown walls, concrete flooring and multi-coloured floors.
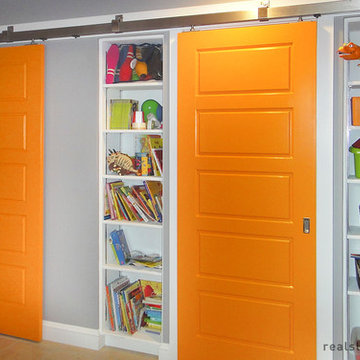
These orange barn doors were create for a kids' playroom with modern stainless steel sliding hardware. The hardware used for this project was the Stainless Box Rail. The builders that were contracted for this project stated, "We used the stainless box rail in this basement remodel to segregate off a bathroom and a laundry room from the kids playroom space, showing that the sliding door hardware can not only be used in the 'traditional', elegant setting, but in a 'fun', modern application as well. The doors 'slid' over the built-in shelves on either side of the laundry room door."
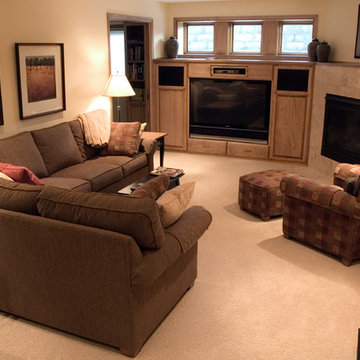
Fixing a serious structural problem is how this project began. The home’s north wall was being compromised by frost and was not safe.
To solve the problem the entire north end of the home was supported with jacks and then earth was removed along the north wall to a depth of 8 feet. The basement wall was replaced, and a stone egress widow well constructed.
An energy-efficient three-panel window was added for the family room, and another 2-panel window added for the adjacent laundry room.
A gas fireplace was added to the family room at a 45 degree angle. Placed at an angle to accommodate the gas firebox and meet local building codes, the new fireplace is both enjoyable and efficient, providing an additional heat source.
A basement with a wet wall became a warm, inviting family/media room for entertaining family and friends.

Photo Credit: Nicole Leone
Photo of a contemporary fully buried basement in Los Angeles with beige walls, no fireplace, porcelain flooring and white floors.
Photo of a contemporary fully buried basement in Los Angeles with beige walls, no fireplace, porcelain flooring and white floors.
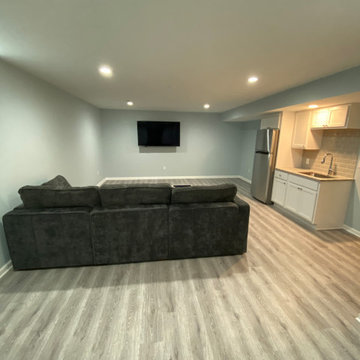
Photo of a medium sized modern fully buried basement in Cleveland with grey walls, vinyl flooring and grey floors.
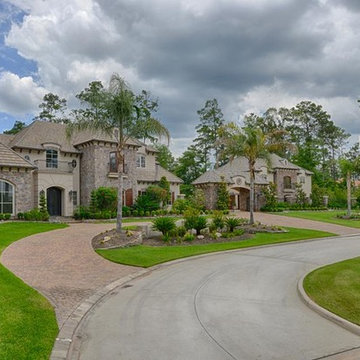
Aradio Zambrano
Inspiration for an expansive contemporary fully buried basement in Houston with beige walls.
Inspiration for an expansive contemporary fully buried basement in Houston with beige walls.
Orange, Green Basement Ideas and Designs
1
