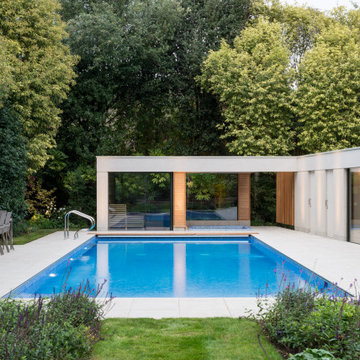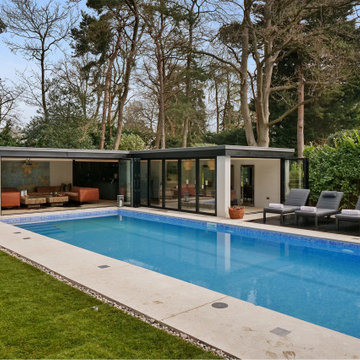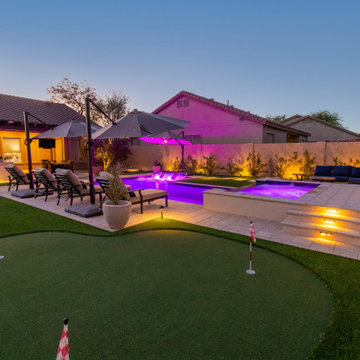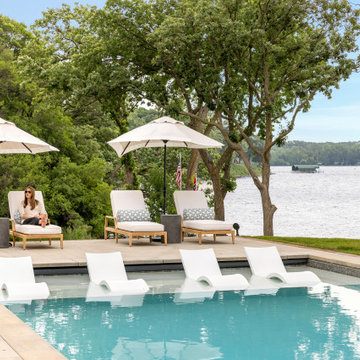Green Swimming Pool Ideas and Designs
Refine by:
Budget
Sort by:Popular Today
1 - 20 of 71,800 photos
Item 1 of 2
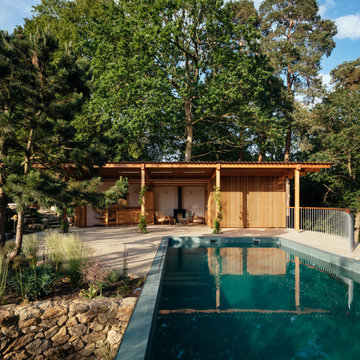
Inspiration for a contemporary back rectangular swimming pool in Surrey with a shelter.

E.S. Templeton Signature Landscapes
Inspiration for a large rustic back custom shaped natural swimming pool in Philadelphia with a pool house and natural stone paving.
Inspiration for a large rustic back custom shaped natural swimming pool in Philadelphia with a pool house and natural stone paving.

Every day is a vacation in this Thousand Oaks Mediterranean-style outdoor living paradise. This transitional space is anchored by a serene pool framed by flagstone and elegant landscaping. The outdoor living space emphasizes the natural beauty of the surrounding area while offering all the advantages and comfort of indoor amenities, including stainless-steel appliances, custom beverage fridge, and a wood-burning fireplace. The dark stain and raised panel detail of the cabinets pair perfectly with the El Dorado stone pulled throughout this design; and the airy combination of chandeliers and natural lighting produce a charming, relaxed environment.
Flooring:
Kitchen and Pool Areas: Concrete
Pool Surround: Flagstone
Deck: Fiberon deck material
Light Fixtures: Chandelier
Stone/Masonry: El Dorado
Photographer: Tom Clary

Peter Koenig Landscape Designer, Gene Radding General Contracting, Creative Environments Swimming Pool Construction
Inspiration for an expansive contemporary back l-shaped hot tub in San Francisco with concrete paving.
Inspiration for an expansive contemporary back l-shaped hot tub in San Francisco with concrete paving.

Design ideas for a retro back rectangular swimming pool in New York with a pool house.
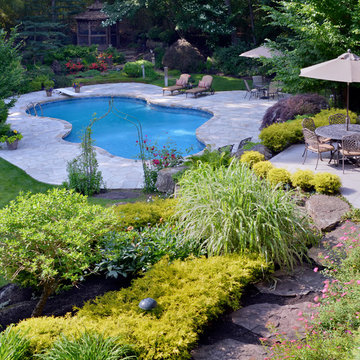
Design ideas for a large midcentury back custom shaped natural swimming pool in New York with natural stone paving.
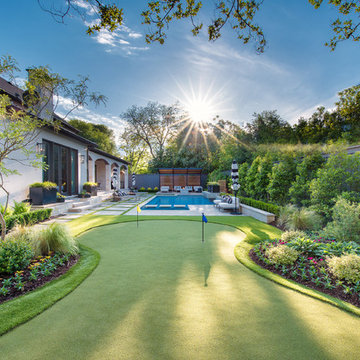
Photography by Jimi Smith / "Jimi Smith Photography"
This is an example of a medium sized modern back rectangular hot tub in Dallas with concrete slabs.
This is an example of a medium sized modern back rectangular hot tub in Dallas with concrete slabs.

Black and white home exterior with a plunge pool in the backyard.
Photo of a farmhouse back rectangular swimming pool in Austin with concrete paving and a shelter.
Photo of a farmhouse back rectangular swimming pool in Austin with concrete paving and a shelter.

This beautiful, modern lakefront pool features a negative edge perfectly highlighting gorgeous sunset views over the lake water. An over-sized sun shelf with bubblers, negative edge spa, rain curtain in the gazebo, and two fire bowls create a stunning serene space.
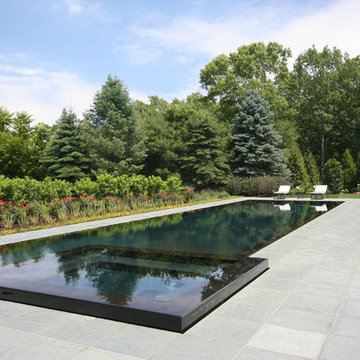
This pool and spa combination has an Infinity Edge. The spa is raised slightly with a Negative Edge that overflows into the infinity gutter system. Both inside coping and tile are Black Absolute Granite with a honed finish. Outside coping is 2’ x2’ Bluestone pavers and both pool and spa are finished with a Black Galaxy Pebblefina.
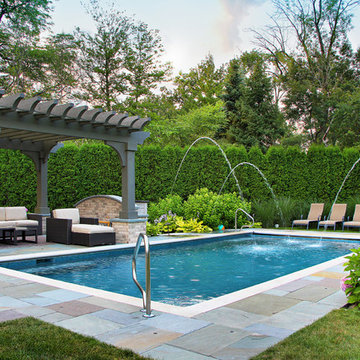
French Inspired Pool and Landscape. Designed and Photographed by Marco Romani, RLA - Landscape Architect. Arrow
Photo of a classic back rectangular swimming pool in Chicago with natural stone paving and a water feature.
Photo of a classic back rectangular swimming pool in Chicago with natural stone paving and a water feature.
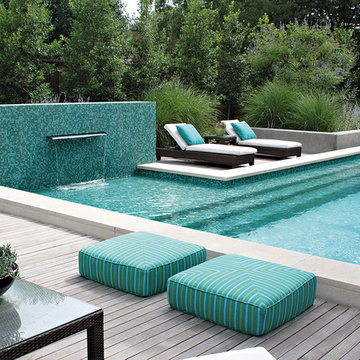
A simple, yet striking fountain was created by building a mosaic wall with a single, large sheet-flow scupper. The simple design and clean lines of this slightly raised pool with limestone coping, sundeck and mosaic fountain and steps create a serene environment that is evocative of a high-end resort.
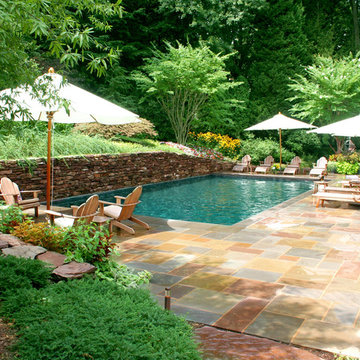
Traditional rectangular pool with beautiful landscaping.
Inspiration for a traditional rectangular swimming pool in DC Metro.
Inspiration for a traditional rectangular swimming pool in DC Metro.

Pool project completed- beautiful stonework by local subs!
Photo credit: Tim Murphy, Foto Imagery
Design ideas for a small rural back rectangular natural hot tub in Boston with natural stone paving.
Design ideas for a small rural back rectangular natural hot tub in Boston with natural stone paving.
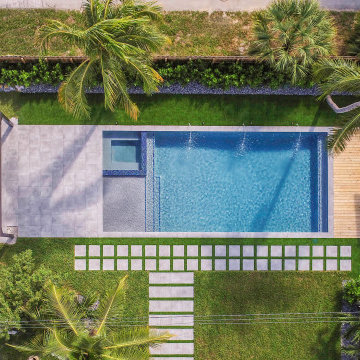
This tranquil and relaxing pool and spa in Fort Lauderdale is the perfect backyard retreat! With deck jets, wood deck area and pergola area for lounging, it's the luxurious elegance you have been waiting for!

Marion Brenner Photography
This is an example of a large modern back rectangular swimming pool in San Francisco with decking.
This is an example of a large modern back rectangular swimming pool in San Francisco with decking.
Green Swimming Pool Ideas and Designs
1
