Green Utility Room with Laminate Floors Ideas and Designs
Refine by:
Budget
Sort by:Popular Today
1 - 8 of 8 photos
Item 1 of 3

Reforma integral Sube Interiorismo www.subeinteriorismo.com
Fotografía Biderbost Photo
Inspiration for a medium sized scandinavian single-wall separated utility room in Bilbao with a submerged sink, flat-panel cabinets, white cabinets, engineered stone countertops, green walls, laminate floors, a concealed washer and dryer and white worktops.
Inspiration for a medium sized scandinavian single-wall separated utility room in Bilbao with a submerged sink, flat-panel cabinets, white cabinets, engineered stone countertops, green walls, laminate floors, a concealed washer and dryer and white worktops.
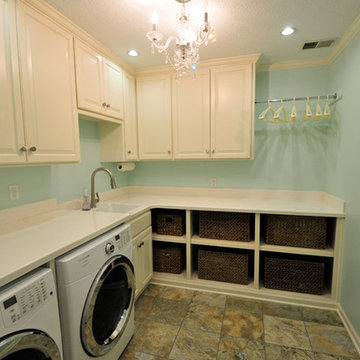
Inspiration for a medium sized shabby-chic style l-shaped separated utility room in Kansas City with a built-in sink, raised-panel cabinets, white cabinets, composite countertops, blue walls, a side by side washer and dryer, laminate floors and multi-coloured floors.
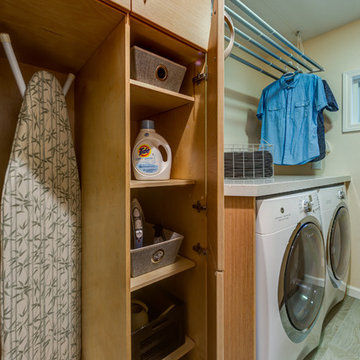
Treve Johnson Photography
This is an example of a medium sized contemporary galley separated utility room in San Francisco with flat-panel cabinets, engineered stone countertops, light wood cabinets and laminate floors.
This is an example of a medium sized contemporary galley separated utility room in San Francisco with flat-panel cabinets, engineered stone countertops, light wood cabinets and laminate floors.
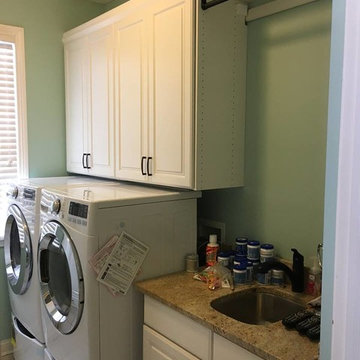
Medium sized classic galley separated utility room in Indianapolis with a submerged sink, raised-panel cabinets, white cabinets, granite worktops, green walls, laminate floors, a side by side washer and dryer and beige floors.
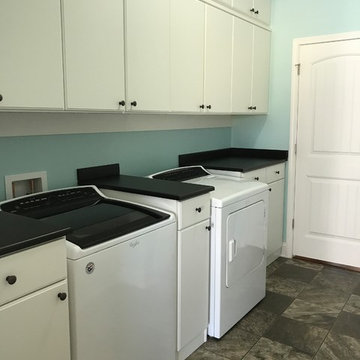
This is a large laundry room, just perfect for storage cabinets! There are 3 base units each between the washer/dryer units and cabinets above. All of the cabinets contain adjustable shelving and are finished in a flat panel melamine. There is a black counter top on each base piece and a cleat with hooks above the seating area.
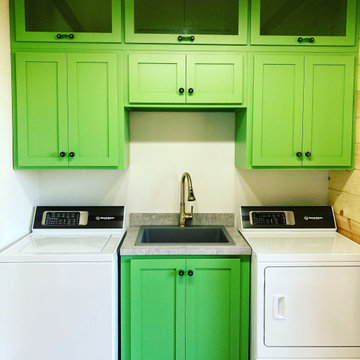
This is an example of a country utility room with a built-in sink, shaker cabinets, green cabinets, laminate countertops, white walls, laminate floors, a side by side washer and dryer, multi-coloured floors, grey worktops and tongue and groove walls.
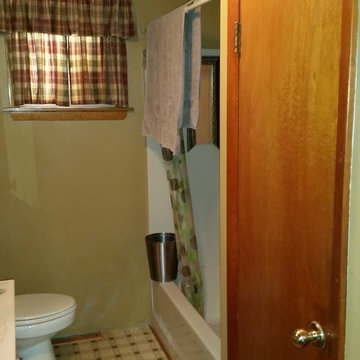
This "before" picture shows what we began with. Our client had an outdated narrow bathroom upstairs and a cold, damp laundry area downstairs in the basement. She wanted to update the bathroom and move the laundry machines upstairs into it.
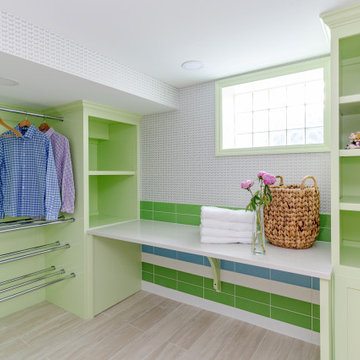
Laundry rooms are where function and fun come to play together! We love designing laundry rooms with plenty of space to hang dry and fold, with fun details such as this wallpaper—featuring tiny silver doggies!
Basement build out to create a new laundry room in unfinished area. Floor plan layout and full design including cabinetry and finishes. Full gut and redesign of bathroom. Design includes plumbing, cabinetry, tile, sink, wallpaper, lighting, and accessories.
Green Utility Room with Laminate Floors Ideas and Designs
1