Green Utility Room with Marble Flooring Ideas and Designs
Refine by:
Budget
Sort by:Popular Today
1 - 9 of 9 photos
Item 1 of 3

The Gambrel Roof Home is a dutch colonial design with inspiration from the East Coast. Designed from the ground up by our team - working closely with architect and builder, we created a classic American home with fantastic street appeal

Whonsetler Photography
Inspiration for a medium sized classic galley separated utility room in Indianapolis with a built-in sink, shaker cabinets, green cabinets, wood worktops, green walls, marble flooring, a side by side washer and dryer and white floors.
Inspiration for a medium sized classic galley separated utility room in Indianapolis with a built-in sink, shaker cabinets, green cabinets, wood worktops, green walls, marble flooring, a side by side washer and dryer and white floors.

This is an example of a large contemporary galley separated utility room in Perth with a single-bowl sink, flat-panel cabinets, white cabinets, engineered stone countertops, white splashback, glass sheet splashback, white walls, marble flooring, a side by side washer and dryer, grey floors and white worktops.
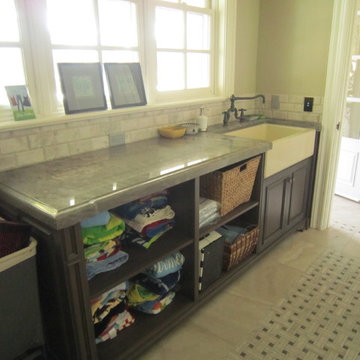
Large traditional single-wall utility room in San Luis Obispo with a belfast sink, raised-panel cabinets, medium wood cabinets, quartz worktops, green walls and marble flooring.
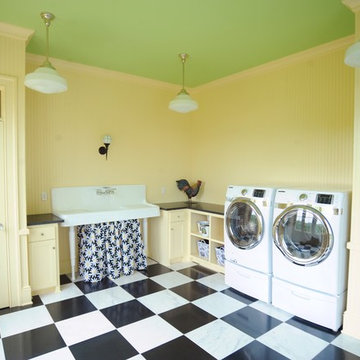
Such a colorful room, almost makes you enjoy doing the wash! The beadboard walls really make a statement and the sink finishes it all off nicely.
This is an example of a large classic galley separated utility room in Other with a belfast sink, recessed-panel cabinets, yellow cabinets, granite worktops, yellow walls, marble flooring, a side by side washer and dryer and white floors.
This is an example of a large classic galley separated utility room in Other with a belfast sink, recessed-panel cabinets, yellow cabinets, granite worktops, yellow walls, marble flooring, a side by side washer and dryer and white floors.
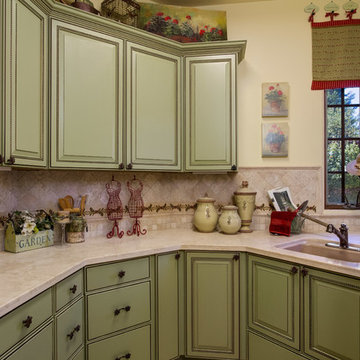
Ryan Rosene | www.ryanrosene.com
Built by Rosene Classics Construction | www.roseneclassics.com
Design ideas for a large mediterranean separated utility room in Orange County with beige walls, marble flooring, a submerged sink, raised-panel cabinets, green cabinets and a side by side washer and dryer.
Design ideas for a large mediterranean separated utility room in Orange County with beige walls, marble flooring, a submerged sink, raised-panel cabinets, green cabinets and a side by side washer and dryer.
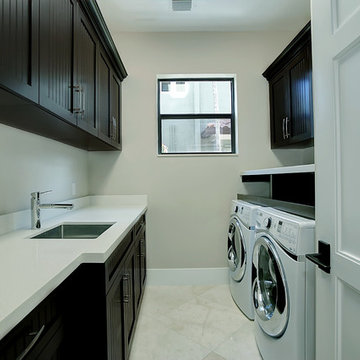
Medium sized mediterranean galley separated utility room in Miami with a submerged sink, recessed-panel cabinets, black cabinets, engineered stone countertops, beige walls, marble flooring, a side by side washer and dryer and beige floors.
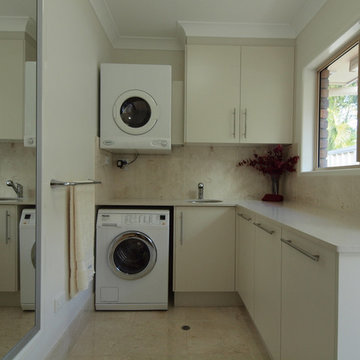
Washing day is now a pleasure for this family with sorting baskets under-bench and plenty of bench space. Photos by Silvio Testa
This is an example of a contemporary l-shaped separated utility room in Brisbane with a submerged sink, engineered stone countertops, marble flooring, a stacked washer and dryer and grey cabinets.
This is an example of a contemporary l-shaped separated utility room in Brisbane with a submerged sink, engineered stone countertops, marble flooring, a stacked washer and dryer and grey cabinets.
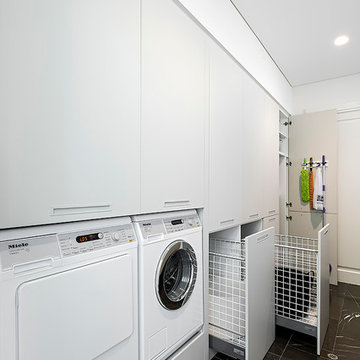
Inspiration for a large contemporary galley separated utility room in Perth with a single-bowl sink, flat-panel cabinets, white cabinets, engineered stone countertops, white splashback, glass sheet splashback, white walls, marble flooring, a side by side washer and dryer, grey floors and white worktops.
Green Utility Room with Marble Flooring Ideas and Designs
1