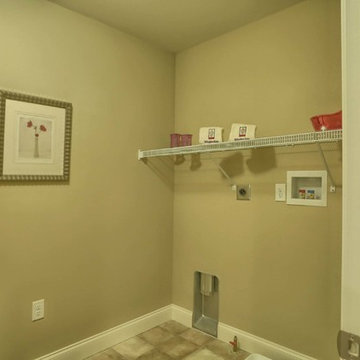Green Utility Room with Vinyl Flooring Ideas and Designs
Refine by:
Budget
Sort by:Popular Today
1 - 16 of 16 photos
Item 1 of 3

Who said a Laundry Room had to be dull and boring? This colorful laundry room is loaded with storage both in its custom cabinetry and also in its 3 large closets for winter/spring clothing. The black and white 20x20 floor tile gives a nod to retro and is topped off with apple green walls and an organic free-form backsplash tile! This room serves as a doggy mud-room, eating center and luxury doggy bathing spa area as well. The organic wall tile was designed for visual interest as well as for function. The tall and wide backsplash provides wall protection behind the doggy bathing station. The bath center is equipped with a multifunction hand-held faucet with a metal hose for ease while giving the dogs a bath. The shelf underneath the sink is a pull-out doggy eating station and the food is located in a pull-out trash bin.

Large working laundry room with built-in lockers, sink with dog bowls, laundry chute, built-in window seat (Ryan Hainey)
Inspiration for a large classic separated utility room in Milwaukee with a submerged sink, white cabinets, granite worktops, green walls, vinyl flooring, a side by side washer and dryer, recessed-panel cabinets and multi-coloured floors.
Inspiration for a large classic separated utility room in Milwaukee with a submerged sink, white cabinets, granite worktops, green walls, vinyl flooring, a side by side washer and dryer, recessed-panel cabinets and multi-coloured floors.

This is an example of a large classic single-wall utility room in Philadelphia with a single-bowl sink, flat-panel cabinets, white cabinets, laminate countertops, white walls, vinyl flooring, a stacked washer and dryer, black floors and black worktops.
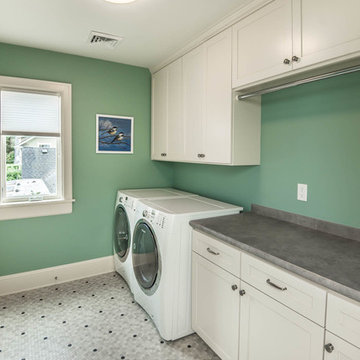
Large traditional galley separated utility room in Portland with shaker cabinets, white cabinets, laminate countertops, green walls, vinyl flooring and a side by side washer and dryer.
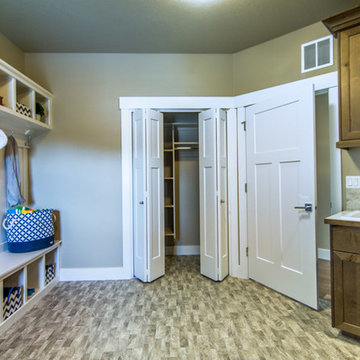
Design ideas for a large rural u-shaped separated utility room in Boise with a built-in sink, shaker cabinets, medium wood cabinets, quartz worktops, beige walls, vinyl flooring and a side by side washer and dryer.
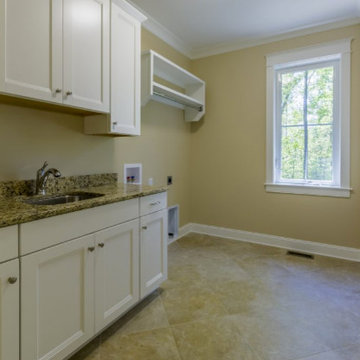
This is an example of a medium sized classic single-wall separated utility room in Other with a submerged sink, recessed-panel cabinets, white cabinets, granite worktops, beige walls, vinyl flooring, beige floors and multicoloured worktops.
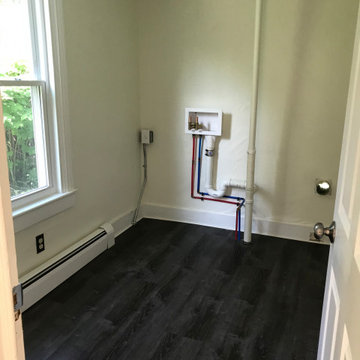
Photo of a medium sized rural utility room in Portland Maine with vinyl flooring and multi-coloured floors.
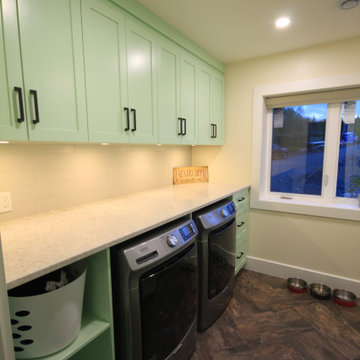
New home Construction. We helped this client with the space planning and millwork designs in the home
This is an example of a large modern galley separated utility room in Other with a submerged sink, shaker cabinets, green cabinets, composite countertops, white splashback, metro tiled splashback, white walls, vinyl flooring, a side by side washer and dryer, brown floors and green worktops.
This is an example of a large modern galley separated utility room in Other with a submerged sink, shaker cabinets, green cabinets, composite countertops, white splashback, metro tiled splashback, white walls, vinyl flooring, a side by side washer and dryer, brown floors and green worktops.
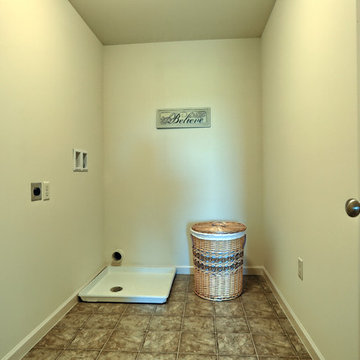
This 2-story home with welcoming front porch includes a 2-car garage and mudroom entry with built-in bench. The Kitchen, Dining Area, and Great Room share an open floor space. The Great Room is accented by triple windows and a gas fireplace with raised hearth. The Kitchen features attractive cabinetry with crown molding, stainless steel appliances, and a pantry. The sunny Dining Area off of the Kitchen provides sliding glass door access to backyard patio. Convenient flex space room is to the front of the home. The second floor boasts four bedrooms, two full bathrooms, and a laundry room. The Owner’s Suite with elegant tray ceiling includes a large closet and a private bathroom with 5’ shower and double bowl vanity.

Who said a Laundry Room had to be dull and boring? This colorful laundry room is loaded with storage both in its custom cabinetry and also in its 3 large closets for winter/spring clothing. The black and white 20x20 floor tile gives a nod to retro and is topped off with apple green walls and an organic free-form backsplash tile! This room serves as a doggy mud-room, eating center and luxury doggy bathing spa area as well. The organic wall tile was designed for visual interest as well as for function. The tall and wide backsplash provides wall protection behind the doggy bathing station. The bath center is equipped with a multifunction hand-held faucet with a metal hose for ease while giving the dogs a bath. The shelf underneath the sink is a pull-out doggy eating station and the food is located in a pull-out trash bin.
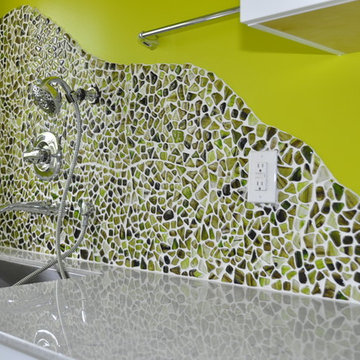
Who said a Laundry Room had to be dull and boring? This colorful laundry room is loaded with storage both in its custom cabinetry and also in its 3 large closets for winter/spring clothing. The black and white 20x20 floor tile gives a nod to retro and is topped off with apple green walls and an organic free-form backsplash tile! This room serves as a doggy mud-room, eating center and luxury doggy bathing spa area as well. The organic wall tile was designed for visual interest as well as for function. The tall and wide backsplash provides wall protection behind the doggy bathing station. The bath center is equipped with a multifunction hand-held faucet with a metal hose for ease while giving the dogs a bath. The shelf underneath the sink is a pull-out doggy eating station and the food is located in a pull-out trash bin.
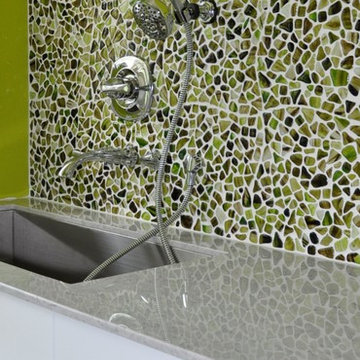
Who said a Laundry Room had to be dull and boring? This colorful laundry room is loaded with storage both in its custom cabinetry and also in its 3 large closets for winter/spring clothing. The black and white 20x20 floor tile gives a nod to retro and is topped off with apple green walls and an organic free-form backsplash tile! This room serves as a doggy mud-room, eating center and luxury doggy bathing spa area as well. The organic wall tile was designed for visual interest as well as for function. The tall and wide backsplash provides wall protection behind the doggy bathing station. The bath center is equipped with a multifunction hand-held faucet with a metal hose for ease while giving the dogs a bath. The shelf underneath the sink is a pull-out doggy eating station and the food is located in a pull-out trash bin.
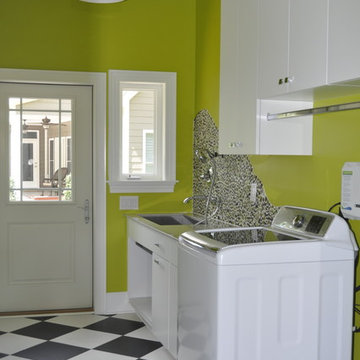
Who said a Laundry Room had to be dull and boring? This colorful laundry room is loaded with storage both in its custom cabinetry and also in its 3 large closets for winter/spring clothing. The black and white 20x20 floor tile gives a nod to retro and is topped off with apple green walls and an organic free-form backsplash tile! This room serves as a doggy mud-room, eating center and luxury doggy bathing spa area as well. The organic wall tile was designed for visual interest as well as for function. The tall and wide backsplash provides wall protection behind the doggy bathing station. The bath center is equipped with a multifunction hand-held faucet with a metal hose for ease while giving the dogs a bath. The shelf underneath the sink is a pull-out doggy eating station and the food is located in a pull-out trash bin.
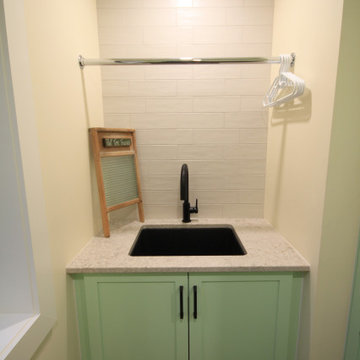
New home Construction. We helped this client with the space planning and millwork designs in the home
Photo of a large modern galley separated utility room in Other with a submerged sink, shaker cabinets, green cabinets, composite countertops, white splashback, metro tiled splashback, white walls, vinyl flooring, a side by side washer and dryer, brown floors and green worktops.
Photo of a large modern galley separated utility room in Other with a submerged sink, shaker cabinets, green cabinets, composite countertops, white splashback, metro tiled splashback, white walls, vinyl flooring, a side by side washer and dryer, brown floors and green worktops.
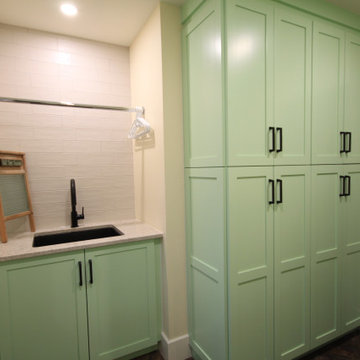
New home Construction. We helped this client with the space planning and millwork designs in the home
Inspiration for a large modern galley separated utility room in Other with a submerged sink, shaker cabinets, green cabinets, composite countertops, white splashback, metro tiled splashback, white walls, vinyl flooring, a side by side washer and dryer, brown floors and green worktops.
Inspiration for a large modern galley separated utility room in Other with a submerged sink, shaker cabinets, green cabinets, composite countertops, white splashback, metro tiled splashback, white walls, vinyl flooring, a side by side washer and dryer, brown floors and green worktops.
Green Utility Room with Vinyl Flooring Ideas and Designs
1
