Refine by:
Budget
Sort by:Popular Today
21 - 35 of 35 photos
Item 1 of 3
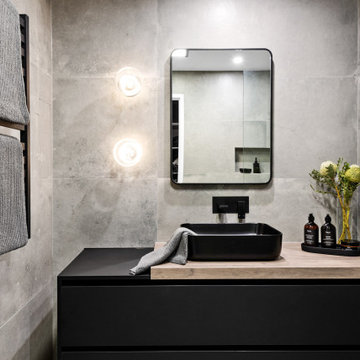
A minimalist industrial dream with all of the luxury touches we love: heated towel rails, custom joinery and handblown lights
Photo of a medium sized contemporary grey and black ensuite bathroom in Melbourne with shaker cabinets, black cabinets, a walk-in shower, a one-piece toilet, grey tiles, cement tiles, grey walls, cement flooring, a vessel sink, laminate worktops, grey floors, an open shower, brown worktops, a single sink and a floating vanity unit.
Photo of a medium sized contemporary grey and black ensuite bathroom in Melbourne with shaker cabinets, black cabinets, a walk-in shower, a one-piece toilet, grey tiles, cement tiles, grey walls, cement flooring, a vessel sink, laminate worktops, grey floors, an open shower, brown worktops, a single sink and a floating vanity unit.
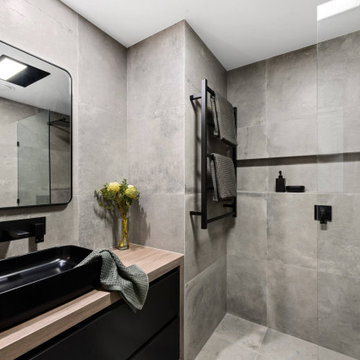
A minimalist industrial dream with all of the luxury touches we love: heated towel rails, custom joinery and handblown lights
This is an example of a medium sized contemporary grey and black ensuite bathroom in Melbourne with shaker cabinets, black cabinets, a walk-in shower, a one-piece toilet, grey tiles, cement tiles, grey walls, cement flooring, a vessel sink, laminate worktops, grey floors, an open shower, brown worktops, a single sink and a floating vanity unit.
This is an example of a medium sized contemporary grey and black ensuite bathroom in Melbourne with shaker cabinets, black cabinets, a walk-in shower, a one-piece toilet, grey tiles, cement tiles, grey walls, cement flooring, a vessel sink, laminate worktops, grey floors, an open shower, brown worktops, a single sink and a floating vanity unit.
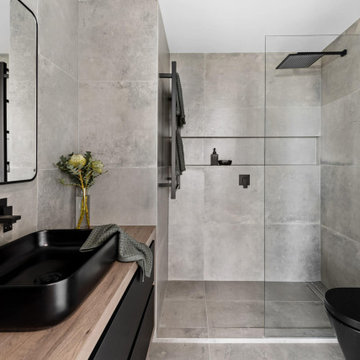
A minimalist industrial dream with all of the luxury touches we love: heated towel rails, custom joinery and handblown lights
Inspiration for a medium sized contemporary grey and black ensuite bathroom in Melbourne with flat-panel cabinets, black cabinets, a walk-in shower, a one-piece toilet, grey tiles, cement tiles, grey walls, cement flooring, a vessel sink, laminate worktops, grey floors, an open shower, brown worktops, a single sink and a floating vanity unit.
Inspiration for a medium sized contemporary grey and black ensuite bathroom in Melbourne with flat-panel cabinets, black cabinets, a walk-in shower, a one-piece toilet, grey tiles, cement tiles, grey walls, cement flooring, a vessel sink, laminate worktops, grey floors, an open shower, brown worktops, a single sink and a floating vanity unit.
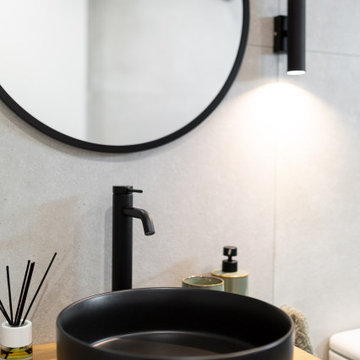
Photo of a small contemporary grey and black shower room bathroom in Barcelona with black cabinets, a built-in shower, a one-piece toilet, grey tiles, grey walls, porcelain flooring, a vessel sink, wooden worktops, grey floors, a sliding door, brown worktops and a single sink.
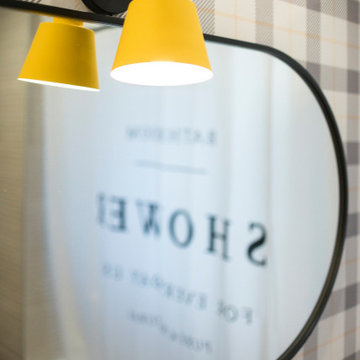
Design ideas for a small scandi grey and black family bathroom in Other with flat-panel cabinets, yellow cabinets, an alcove bath, a one-piece toilet, multi-coloured tiles, grey walls, ceramic flooring, a vessel sink, wooden worktops, beige floors, a shower curtain, brown worktops, a single sink, a built in vanity unit and wallpapered walls.
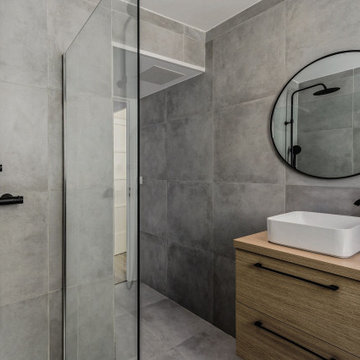
Au cœur de la place Pellegrini, niché au dernier étage d'un immeuble des années 60, cet appartement traversant conjugue lumière et texture dans un décor aux teintes douces et intemporelles.
Les différentes pièces de l'appartement sont desservies par un petit couloir. Une grande salle de douche a été habillée de pierre grise et pourvue d'une confortable douche à l'italienne. Le plan vasque en bois chaud s'harmonise avec la robinetterie noire, vecteur de modernité.
Bien que contraignante, l'étroitesse de la chambre permet toutefois de placer le couchage face à la baie vitrée. L'orientation nord-ouest sur cour garantit aux occupants silence et intimité.
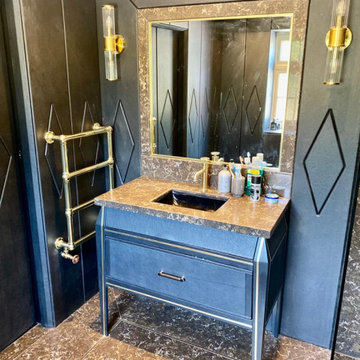
Beautiful ensuite guest bathroom with walk in shower and bespoke vanity unit.
Medium sized contemporary grey and black ensuite bathroom in Kent with freestanding cabinets, black cabinets, an alcove shower, a wall mounted toilet, stone slabs, black walls, marble flooring, marble worktops, brown floors, an open shower, brown worktops, a feature wall, a single sink, a freestanding vanity unit and a drop ceiling.
Medium sized contemporary grey and black ensuite bathroom in Kent with freestanding cabinets, black cabinets, an alcove shower, a wall mounted toilet, stone slabs, black walls, marble flooring, marble worktops, brown floors, an open shower, brown worktops, a feature wall, a single sink, a freestanding vanity unit and a drop ceiling.
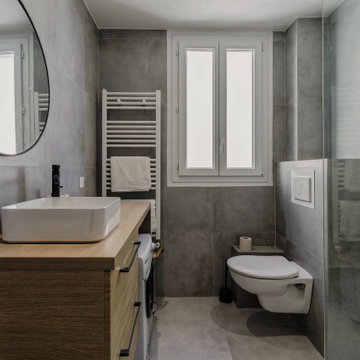
Au cœur de la place Pellegrini, niché au dernier étage d'un immeuble des années 60, cet appartement traversant conjugue lumière et texture dans un décor aux teintes douces et intemporelles.
Les différentes pièces de l'appartement sont desservies par un petit couloir. Une grande salle de douche a été habillée de pierre grise et pourvue d'une confortable douche à l'italienne. Le plan vasque en bois chaud s'harmonise avec la robinetterie noire, vecteur de modernité.
Bien que contraignante, l'étroitesse de la chambre permet toutefois de placer le couchage face à la baie vitrée. L'orientation nord-ouest sur cour garantit aux occupants silence et intimité.
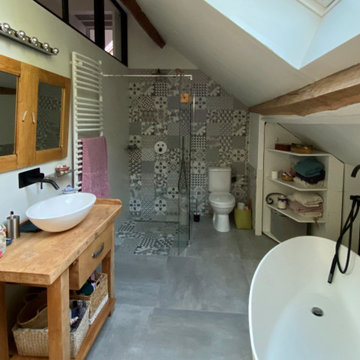
Design ideas for a large contemporary grey and black ensuite bathroom in Other with open cabinets, white cabinets, a freestanding bath, a built-in shower, a one-piece toilet, white tiles, ceramic tiles, white walls, ceramic flooring, a built-in sink, wooden worktops, grey floors, a hinged door, brown worktops, a single sink, a freestanding vanity unit and exposed beams.
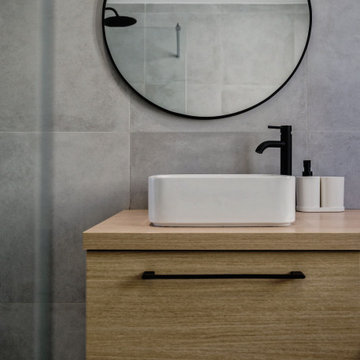
Au cœur de la place Pellegrini, niché au dernier étage d'un immeuble des années 60, cet appartement traversant conjugue lumière et texture dans un décor aux teintes douces et intemporelles.
Les différentes pièces de l'appartement sont desservies par un petit couloir. Une grande salle de douche a été habillée de pierre grise et pourvue d'une confortable douche à l'italienne. Le plan vasque en bois chaud s'harmonise avec la robinetterie noire, vecteur de modernité.
Bien que contraignante, l'étroitesse de la chambre permet toutefois de placer le couchage face à la baie vitrée. L'orientation nord-ouest sur cour garantit aux occupants silence et intimité.
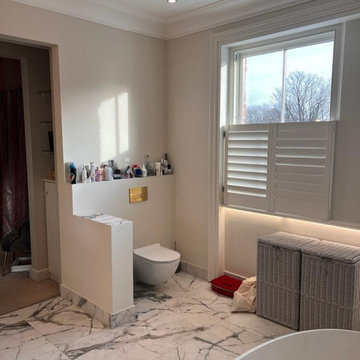
This elegant-looking bathroom, complete with a bathtub and shower, embodies a simple yet refined style. The presence of two sinks and a toilet adds to the functionality of the space while maintaining an air of sophistication. The design seamlessly blends simplicity with elegance, creating a harmonious and visually pleasing atmosphere. The thoughtful arrangement of fixtures and the use of high-quality materials contribute to the overall allure of this stylish and well-appointed bathroom.
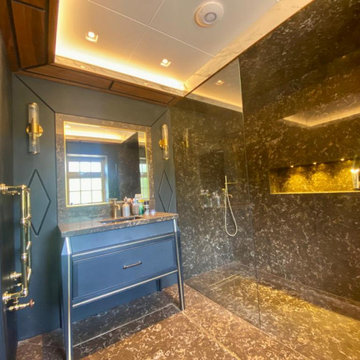
Beautiful ensuite guest bathroom with walk in shower and bespoke vanity unit.
This is an example of a medium sized contemporary grey and black ensuite bathroom in London with freestanding cabinets, black cabinets, an alcove shower, a wall mounted toilet, stone slabs, black walls, marble flooring, marble worktops, brown floors, an open shower, brown worktops, a feature wall, a single sink, a freestanding vanity unit and a drop ceiling.
This is an example of a medium sized contemporary grey and black ensuite bathroom in London with freestanding cabinets, black cabinets, an alcove shower, a wall mounted toilet, stone slabs, black walls, marble flooring, marble worktops, brown floors, an open shower, brown worktops, a feature wall, a single sink, a freestanding vanity unit and a drop ceiling.
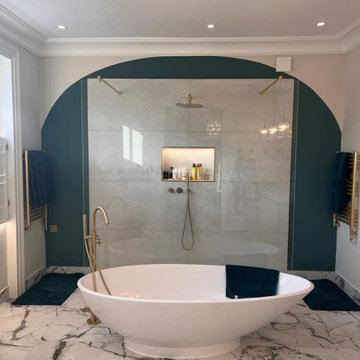
This elegant-looking bathroom, complete with a bathtub and shower, embodies a simple yet refined style. The presence of two sinks and a toilet adds to the functionality of the space while maintaining an air of sophistication. The design seamlessly blends simplicity with elegance, creating a harmonious and visually pleasing atmosphere. The thoughtful arrangement of fixtures and the use of high-quality materials contribute to the overall allure of this stylish and well-appointed bathroom.
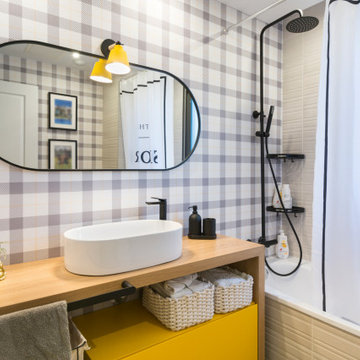
Small scandi grey and black family bathroom in Other with flat-panel cabinets, yellow cabinets, an alcove bath, a one-piece toilet, multi-coloured tiles, grey walls, ceramic flooring, a vessel sink, wooden worktops, beige floors, a shower curtain, brown worktops, a single sink, a built in vanity unit and wallpapered walls.
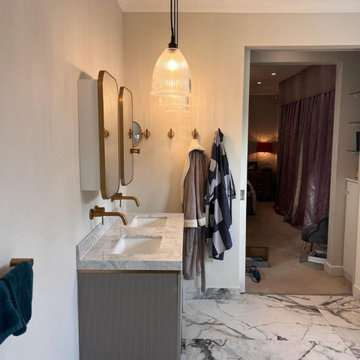
This elegant-looking bathroom, complete with a bathtub and shower, embodies a simple yet refined style. The presence of two sinks and a toilet adds to the functionality of the space while maintaining an air of sophistication. The design seamlessly blends simplicity with elegance, creating a harmonious and visually pleasing atmosphere. The thoughtful arrangement of fixtures and the use of high-quality materials contribute to the overall allure of this stylish and well-appointed bathroom.
Grey and Black Bathroom and Cloakroom with Brown Worktops Ideas and Designs
2

