Refine by:
Budget
Sort by:Popular Today
1 - 20 of 716 photos
Item 1 of 2

A bathroom with a floor as the main feature. We wanted to create a sense of space as there is no natural lighting and this simple but repetitive pattern makes the space feel fun, contemporary but calm.

Брутальная ванная. Шкаф слева был изготовлен по эскизам студии - в нем прячется водонагреватель и коммуникации.
Design ideas for a medium sized urban grey and black shower room bathroom in Novosibirsk with flat-panel cabinets, medium wood cabinets, a shower/bath combination, a wall mounted toilet, grey tiles, porcelain tiles, porcelain flooring, wooden worktops, grey floors, an alcove bath, a vessel sink, an open shower, brown worktops and grey walls.
Design ideas for a medium sized urban grey and black shower room bathroom in Novosibirsk with flat-panel cabinets, medium wood cabinets, a shower/bath combination, a wall mounted toilet, grey tiles, porcelain tiles, porcelain flooring, wooden worktops, grey floors, an alcove bath, a vessel sink, an open shower, brown worktops and grey walls.

Black hardware themed contemporary styled wet room
Medium sized contemporary grey and black bathroom in London with a wall mounted toilet, multi-coloured tiles, ceramic tiles, cement flooring, a vessel sink, terrazzo worktops, grey floors, an open shower, multi-coloured worktops and a single sink.
Medium sized contemporary grey and black bathroom in London with a wall mounted toilet, multi-coloured tiles, ceramic tiles, cement flooring, a vessel sink, terrazzo worktops, grey floors, an open shower, multi-coloured worktops and a single sink.

Inspiration for a small modern grey and black shower room bathroom in Barcelona with flat-panel cabinets, black cabinets, an alcove shower, a wall mounted toilet, black tiles, white walls, porcelain flooring, an integrated sink, engineered stone worktops, white floors, a hinged door, white worktops, a single sink and a floating vanity unit.
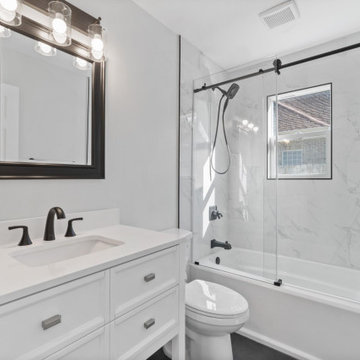
Inspiration for a medium sized midcentury grey and black bathroom in San Diego with freestanding cabinets, white cabinets, a freestanding bath, a shower/bath combination, a one-piece toilet, grey tiles, grey walls, a submerged sink, black floors, a sliding door, white worktops, a single sink, a freestanding vanity unit and engineered stone worktops.

This is an example of a traditional grey and black bathroom in Charlotte with black cabinets, a two-piece toilet, grey walls, dark hardwood flooring, a submerged sink, brown floors, grey worktops and recessed-panel cabinets.

Martha O’Hara Interiors, Interior Design and Photo Styling | City Homes, Builder | Troy Thies, Photography | Please Note: All “related,” “similar,” and “sponsored” products tagged or listed by Houzz are not actual products pictured. They have not been approved by Martha O’Hara Interiors nor any of the professionals credited. For info about our work: design@oharainteriors.com
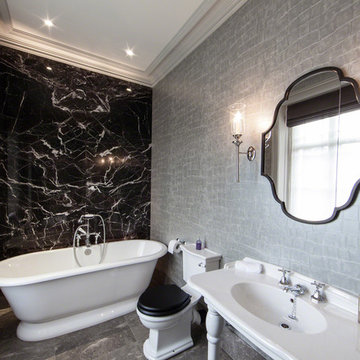
Ensuite bathroom for guest bedroom 2. featuring a twist on classic style with faux crocodile wallpaper and book matched marble back wall.
Photography by Peter Corcoran. Copyright and all rights reserved by The Design Practice by UBER©

Extension and refurbishment of a semi-detached house in Hern Hill.
Extensions are modern using modern materials whilst being respectful to the original house and surrounding fabric.
Views to the treetops beyond draw occupants from the entrance, through the house and down to the double height kitchen at garden level.
From the playroom window seat on the upper level, children (and adults) can climb onto a play-net suspended over the dining table.
The mezzanine library structure hangs from the roof apex with steel structure exposed, a place to relax or work with garden views and light. More on this - the built-in library joinery becomes part of the architecture as a storage wall and transforms into a gorgeous place to work looking out to the trees. There is also a sofa under large skylights to chill and read.
The kitchen and dining space has a Z-shaped double height space running through it with a full height pantry storage wall, large window seat and exposed brickwork running from inside to outside. The windows have slim frames and also stack fully for a fully indoor outdoor feel.
A holistic retrofit of the house provides a full thermal upgrade and passive stack ventilation throughout. The floor area of the house was doubled from 115m2 to 230m2 as part of the full house refurbishment and extension project.
A huge master bathroom is achieved with a freestanding bath, double sink, double shower and fantastic views without being overlooked.
The master bedroom has a walk-in wardrobe room with its own window.
The children's bathroom is fun with under the sea wallpaper as well as a separate shower and eaves bath tub under the skylight making great use of the eaves space.
The loft extension makes maximum use of the eaves to create two double bedrooms, an additional single eaves guest room / study and the eaves family bathroom.
5 bedrooms upstairs.
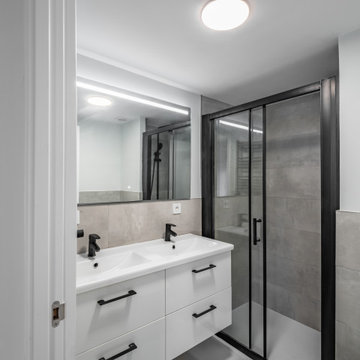
Baño principal en combinación negro, gris y blanco. Alicatado a media altura y pintura a techo. Plato de ducha con correderas de cristal y perfilería en color negro. Doble lavabo con grifería y tiradores negros. Espejo con iluminación integrada.

Photo of a small contemporary grey and black shower room bathroom in Barcelona with black cabinets, a built-in shower, a one-piece toilet, grey tiles, grey walls, porcelain flooring, a vessel sink, wooden worktops, grey floors, a sliding door, brown worktops and a single sink.

Design ideas for a small modern grey and black family bathroom in London with louvered cabinets, grey cabinets, an alcove bath, a shower/bath combination, a wall mounted toilet, grey tiles, porcelain tiles, grey walls, porcelain flooring, an integrated sink, grey floors, a hinged door, a single sink and a floating vanity unit.

bluetomatophotos/©Houzz España 2019
Inspiration for a small contemporary grey and black shower room bathroom in Barcelona with open cabinets, grey cabinets, grey walls, concrete worktops, grey floors, grey worktops, an alcove shower, grey tiles, concrete flooring, a wall-mounted sink and an open shower.
Inspiration for a small contemporary grey and black shower room bathroom in Barcelona with open cabinets, grey cabinets, grey walls, concrete worktops, grey floors, grey worktops, an alcove shower, grey tiles, concrete flooring, a wall-mounted sink and an open shower.
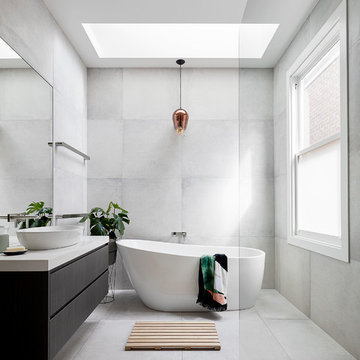
Photographer Jack Lovel-Stylist Beckie Littler
Photo of a medium sized contemporary grey and black ensuite bathroom in Melbourne with flat-panel cabinets, dark wood cabinets, a freestanding bath, grey tiles, engineered stone worktops, grey floors, an open shower, a built-in shower and a vessel sink.
Photo of a medium sized contemporary grey and black ensuite bathroom in Melbourne with flat-panel cabinets, dark wood cabinets, a freestanding bath, grey tiles, engineered stone worktops, grey floors, an open shower, a built-in shower and a vessel sink.
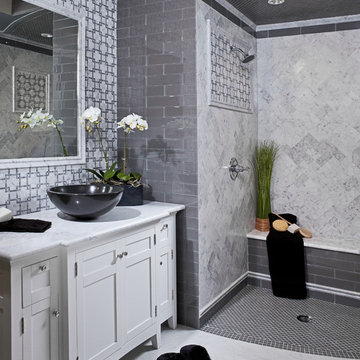
AKDO Products Shown: Carrara (H) 3 x 6 Tile, Carrara (H) 12 x 24 Tile, Carrara (H) 12" Grand Molding, Carrara (H) w/ Blue Alps (H) Chic Mosaic, Lunar Gray Medium (Clear) 3 x 12 Tile, Carrara 3/4" Slab (H)
Install courtesy of: Marble Works
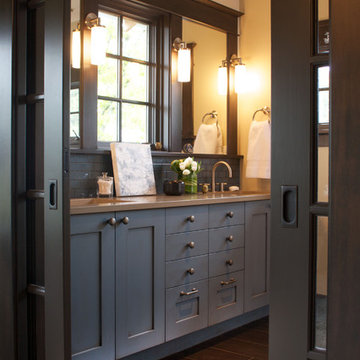
The new master bath has Caesarstone countertops, undermount sinks and beautiful blue tile and painted vanity. Porcelain plank tiles line the floor.
Design ideas for a classic grey and black bathroom in Portland with a submerged sink, shaker cabinets, grey tiles and black cabinets.
Design ideas for a classic grey and black bathroom in Portland with a submerged sink, shaker cabinets, grey tiles and black cabinets.

Design ideas for a medium sized contemporary grey and black ensuite bathroom in Melbourne with flat-panel cabinets, black cabinets, a freestanding bath, grey tiles, a vessel sink, grey worktops, double sinks, a floating vanity unit, a wall niche, an alcove shower, a wall mounted toilet, porcelain tiles, black walls, porcelain flooring, engineered stone worktops, black floors and an open shower.
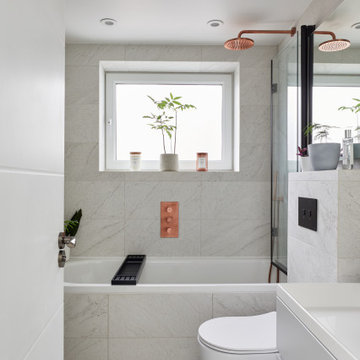
Photo of a small modern grey and black family bathroom in London with louvered cabinets, grey cabinets, an alcove bath, a shower/bath combination, a wall mounted toilet, grey tiles, porcelain tiles, grey walls, porcelain flooring, an integrated sink, grey floors, a hinged door, a single sink and a floating vanity unit.
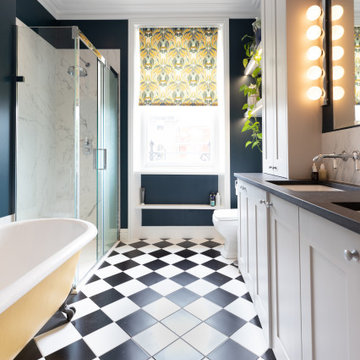
The walls have been painted a rich teal, while the floor has been decorated with traditional white and black ceramic tiles. A yellow and green floral pattern roller blind combined with plants in this family bathroom gives the space a fresh look. The space is completed with the soft grey vanity, black worktop, shower space designed with marble walls and bright, fun, yellow bathtub. Renovation by Absolute Project Management

This Bathroom refit brought in modern flare to a once dull and dreary space. The clean lines, bright lighting and large mirror add a spacious and contemporary feel to this basement bathroom.
Grey and Black Bathroom and Cloakroom Ideas and Designs
1

