Grey and Black Bathroom and Cloakroom with a Built In Vanity Unit Ideas and Designs
Refine by:
Budget
Sort by:Popular Today
1 - 20 of 137 photos
Item 1 of 3

Bathrooms by Oldham were engaged by Judith & Frank to redesign their main bathroom and their downstairs powder room.
We provided the upstairs bathroom with a new layout creating flow and functionality with a walk in shower. Custom joinery added the much needed storage and an in-wall cistern created more space.
In the powder room downstairs we offset a wall hung basin and in-wall cistern to create space in the compact room along with a custom cupboard above to create additional storage. Strip lighting on a sensor brings a soft ambience whilst being practical.

Our client didn't want the traditional shampoo niche, so with the herringbone tile walls, we added this after market soap dispenser instead. (Something she saw at a resort on a family vacation)
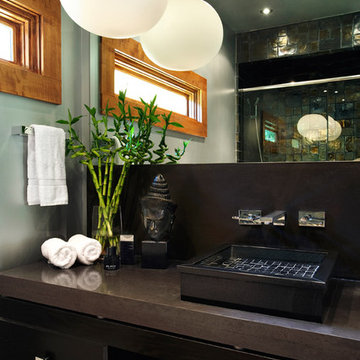
Dark colors and sleek lines give this Asian inspired guest bath its dramatic look. Made from rift oak, the ebony stained vanity provides a nice contrast against the grey wall. The charcoal grey concrete countertop and backsplash lends depth to the cool color palette while the shower’s iridescent metallic pewter tiles from Walker Zanger lend a modern and glamorous touch. A white bubble light floats above the tiled sink and decorative Asian accents. The simple maple stained window casing ties this bathroom to the rest of the residence pulling together the design.
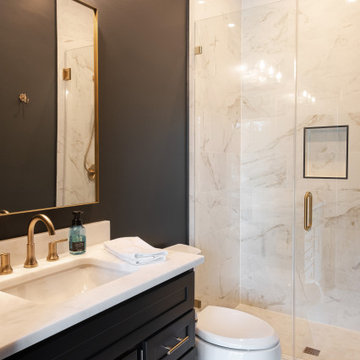
Inspiration for a medium sized traditional grey and black bathroom in New Orleans with black cabinets, black walls, a submerged sink, quartz worktops, white floors, a hinged door, white worktops, a single sink, shaker cabinets, an alcove shower, white tiles, stone slabs, porcelain flooring and a built in vanity unit.
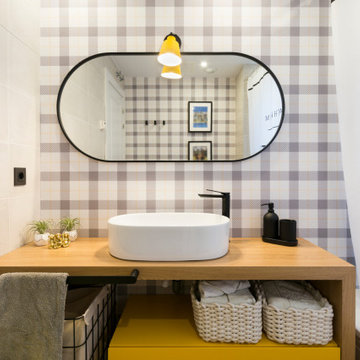
Inspiration for a small scandi grey and black family bathroom in Other with flat-panel cabinets, yellow cabinets, an alcove bath, a one-piece toilet, multi-coloured tiles, grey walls, ceramic flooring, a vessel sink, wooden worktops, beige floors, a shower curtain, brown worktops, a single sink, a built in vanity unit and wallpapered walls.

This is an example of an expansive modern grey and black ensuite bathroom in Dallas with shaker cabinets, white cabinets, a freestanding bath, a built-in shower, stone tiles, white walls, ceramic flooring, a submerged sink, engineered stone worktops, multi-coloured floors, a hinged door, white worktops, a wall niche, double sinks and a built in vanity unit.
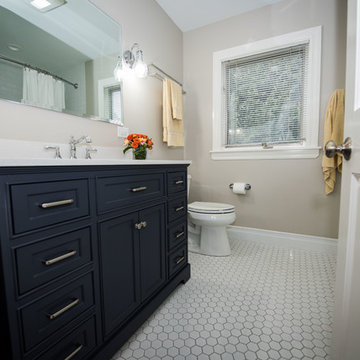
Bathroom renovated from scratch. We laid the floor with white tiles, painted the walls and installed lighting. The black massive bathroom vanities with mounted tap and large mirror looks amazing. We also equipped the bathroom with all the necessary accessories such as paper holder, towel holder, sockets and toilet seat.
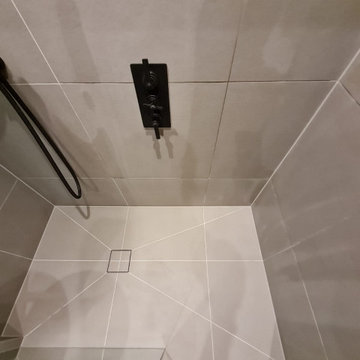
Accurate tiling makes all the difference
Design ideas for a small contemporary grey and black ensuite bathroom in London with grey tiles, a pedestal sink, an open shower and a built in vanity unit.
Design ideas for a small contemporary grey and black ensuite bathroom in London with grey tiles, a pedestal sink, an open shower and a built in vanity unit.
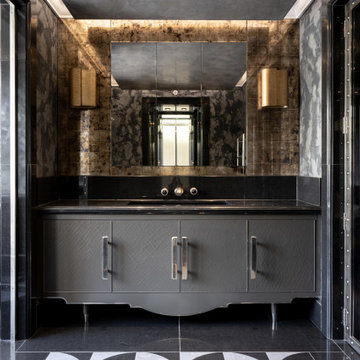
Photo of a medium sized contemporary grey and black ensuite bathroom in London with grey cabinets, a walk-in shower, a wall mounted toilet, metal tiles, grey walls, ceramic flooring, a built-in sink, marble worktops, black floors, a hinged door, black worktops, a wall niche, a single sink, a built in vanity unit and a drop ceiling.
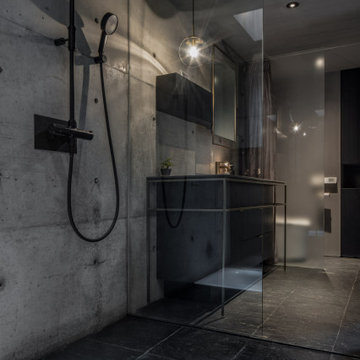
Small scandi grey and black ensuite bathroom in Nagoya with beaded cabinets, black cabinets, a built-in bath, a walk-in shower, a two-piece toilet, grey tiles, grey walls, marble flooring, a submerged sink, engineered stone worktops, black floors, a hinged door, black worktops, a single sink, a built in vanity unit and a timber clad ceiling.
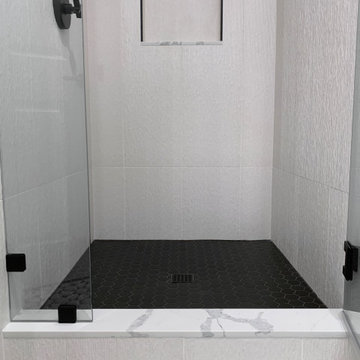
This fun, contemporary guest bathroom has textured, large format shower wall ceramic tile and textured accent wall. Kohler, one piece toilet. Black toilet paper holder and towel bar. Grey, built-in vanity with shaker doors and black door pulls and quartz countertop and backsplash. Black plumbing fixtures with matching black, Schluter tile trim look great with the black, hex tile shower pan and black and white painted, cement floor tile. Quartz shower dam and niche shelf (same material used for the vanity countertop and backsplash).
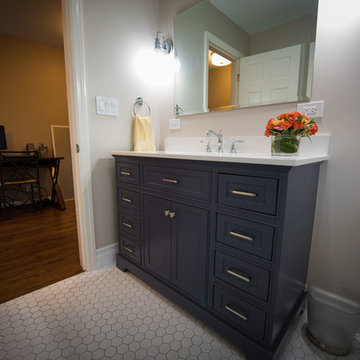
Bathroom renovated from scratch. We laid the floor with white tiles, painted the walls and installed lighting. The black massive bathroom vanities with mounted tap and large mirror looks amazing. We also equipped the bathroom with all the necessary accessories such as paper holder, towel holder, sockets and toilet seat.
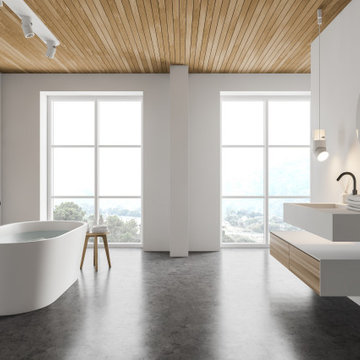
Cozy bathroom remodel with freestanding tub, concrete floor, wood ceiling, minimalist design.
Design ideas for a large modern grey and black ensuite bathroom in Denver with flat-panel cabinets, light wood cabinets, a freestanding bath, a built-in shower, black and white tiles, marble tiles, grey walls, ceramic flooring, granite worktops, grey floors, a hinged door, grey worktops, a feature wall, a single sink and a built in vanity unit.
Design ideas for a large modern grey and black ensuite bathroom in Denver with flat-panel cabinets, light wood cabinets, a freestanding bath, a built-in shower, black and white tiles, marble tiles, grey walls, ceramic flooring, granite worktops, grey floors, a hinged door, grey worktops, a feature wall, a single sink and a built in vanity unit.

Un baño moderno actual con una amplia sensación de espacio a través de las líneas minimalista y tonos claros.
This is an example of a medium sized urban grey and black ensuite bathroom in Barcelona with flat-panel cabinets, white cabinets, a built-in bath, grey tiles, grey walls, ceramic flooring, a vessel sink, terrazzo worktops, grey worktops, double sinks and a built in vanity unit.
This is an example of a medium sized urban grey and black ensuite bathroom in Barcelona with flat-panel cabinets, white cabinets, a built-in bath, grey tiles, grey walls, ceramic flooring, a vessel sink, terrazzo worktops, grey worktops, double sinks and a built in vanity unit.
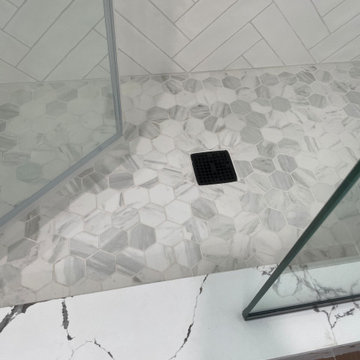
I love this shower floor hex we found...it's a great compliment to the white subway tile on the walls. I also like to incorporate the vanity countertop material on the step, bench, and other areas to tie the two spaces together. This quartz looks stunning!
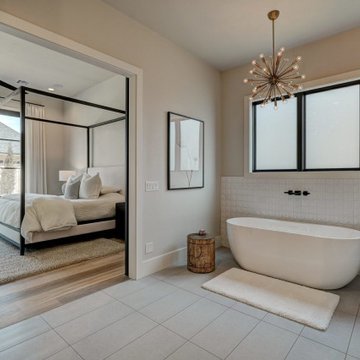
Design Build Project - Modern Master Bath - Black Plumbing fixtures, barn doors separate master from master bath. large walk in shower. Double vanity
Home Design: Alicia Zupan Designs
Interior Design: Alicia Zupan Designs
Builder: Matteson Homes
Furnishings: Alicia Zupan Designs
Photos: Nested Tours
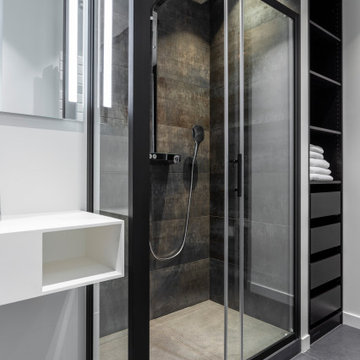
Inspiration for a small urban grey and black shower room bathroom in Paris with open cabinets, black cabinets, a corner shower, a wall mounted toilet, black and white tiles, ceramic tiles, white walls, light hardwood flooring, a wall-mounted sink, soapstone worktops, beige floors, a sliding door, white worktops, a single sink and a built in vanity unit.
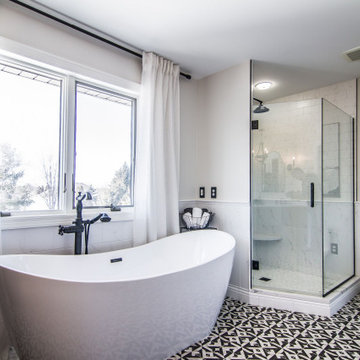
Exuding Opulent Old-World Charm: A Master Bathroom Oasis
The ornate floor tiles are the pièce de résistance in this lavishly designed master bathroom. Their intricate patterns effortlessly unify the various colors within the room, creating an ambiance of timeless elegance.
The subway-style shower tiles, adorned in exquisite earthy tones, serve as the cornerstone of this pristine aesthetic. These hues gracefully dance between the realms of brown and black, resulting in a striking contrast that is beautifully complemented by the surrounding shades of white. This harmonious interplay of warm and neutral tones not only imparts a sense of sophistication but also ensures a welcoming and user-friendly atmosphere throughout the space.

Medium sized bohemian grey and black ensuite bathroom in London with flat-panel cabinets, light wood cabinets, a freestanding bath, a walk-in shower, a wall mounted toilet, grey tiles, porcelain tiles, grey walls, porcelain flooring, a built-in sink, quartz worktops, grey floors, black worktops, a single sink and a built in vanity unit.
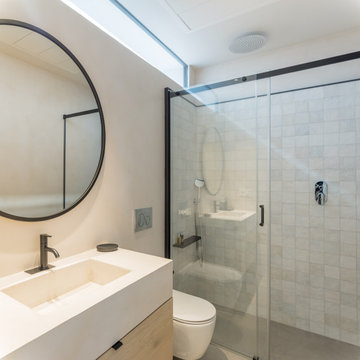
Cuarto de baño de invitados
Inspiration for a small contemporary grey and black shower room bathroom in Alicante-Costa Blanca with flat-panel cabinets, white cabinets, a wall mounted toilet, white tiles, mosaic tiles, white walls, cement flooring, a vessel sink, engineered stone worktops, grey floors, a sliding door, white worktops, a single sink and a built in vanity unit.
Inspiration for a small contemporary grey and black shower room bathroom in Alicante-Costa Blanca with flat-panel cabinets, white cabinets, a wall mounted toilet, white tiles, mosaic tiles, white walls, cement flooring, a vessel sink, engineered stone worktops, grey floors, a sliding door, white worktops, a single sink and a built in vanity unit.
Grey and Black Bathroom and Cloakroom with a Built In Vanity Unit Ideas and Designs
1

