Refine by:
Budget
Sort by:Popular Today
1 - 20 of 90 photos
Item 1 of 3

Enter a soothing sanctuary in the principal ensuite bathroom, where relaxation and serenity take center stage. Our design intention was to create a space that offers a tranquil escape from the hustle and bustle of daily life. The minimalist aesthetic, characterized by clean lines and understated elegance, fosters a sense of calm and balance. Soft earthy tones and natural materials evoke a connection to nature, while the thoughtful placement of lighting enhances the ambiance and mood of the space. The spacious double vanity provides ample storage and functionality, while the oversized mirror reflects the beauty of the surroundings. With its thoughtful design and luxurious amenities, this principal ensuite bathroom is a retreat for the senses, offering a peaceful respite for body and mind.
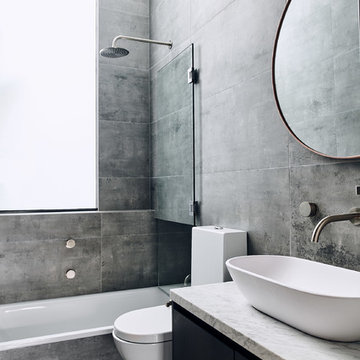
This is an example of a contemporary grey and black bathroom in Melbourne with flat-panel cabinets, black cabinets, a built-in bath, a shower/bath combination, grey tiles, grey walls, concrete flooring, a vessel sink, grey floors and white worktops.
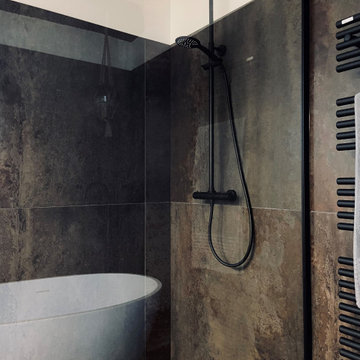
This is an example of a medium sized industrial grey and black ensuite bathroom in Lyon with a built-in bath, multi-coloured tiles, ceramic tiles, double sinks, a walk-in shower, a vessel sink and an open shower.
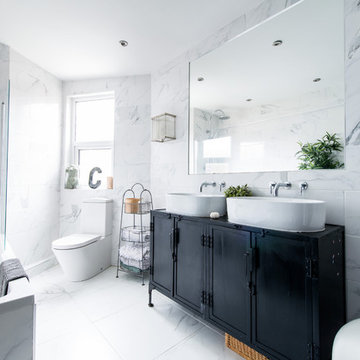
Photo of a contemporary grey and black ensuite bathroom in San Francisco with recessed-panel cabinets, black cabinets, a built-in bath, a shower/bath combination, a one-piece toilet, grey tiles, marble tiles, grey walls, marble flooring, a vessel sink, grey floors and an open shower.
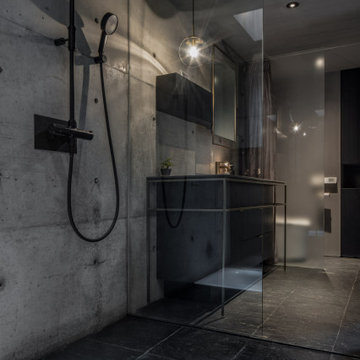
Small scandi grey and black ensuite bathroom in Nagoya with beaded cabinets, black cabinets, a built-in bath, a walk-in shower, a two-piece toilet, grey tiles, grey walls, marble flooring, a submerged sink, engineered stone worktops, black floors, a hinged door, black worktops, a single sink, a built in vanity unit and a timber clad ceiling.
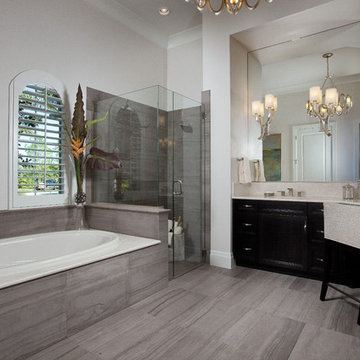
The Isabella II offers a relaxed contemporary style, blending lightened driftwood finishes and darker tone furnishings accentuated with bright colors, contemporary artwork, and striking modern light fixtures. The Great Room design of the 3,009 square foot Isabella II offers a spacious Master Suite occupying one side of the home, and also includes luxury options such as a sparkling pool and summer kitchen overlooking one of Mediterra’s serene lakes.
Image ©Advanced Photography Specialists
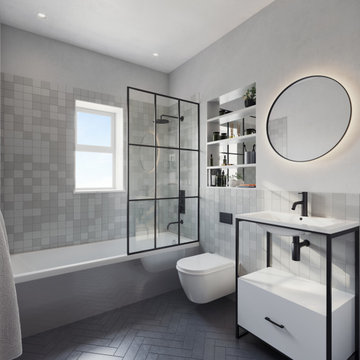
The modern bathroom design consists of grey ceramic square wall tiles paired with black herringbone floor tiles and matt black fittings.
This is an example of a small modern grey and black bathroom in London with flat-panel cabinets, white cabinets, a built-in bath, a shower/bath combination, a wall mounted toilet, grey tiles, ceramic tiles, grey walls, ceramic flooring, black floors, a hinged door, a wall niche, a single sink and a freestanding vanity unit.
This is an example of a small modern grey and black bathroom in London with flat-panel cabinets, white cabinets, a built-in bath, a shower/bath combination, a wall mounted toilet, grey tiles, ceramic tiles, grey walls, ceramic flooring, black floors, a hinged door, a wall niche, a single sink and a freestanding vanity unit.
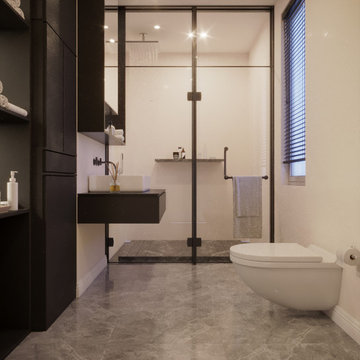
Medium sized modern grey and black ensuite bathroom in London with flat-panel cabinets, black cabinets, a built-in bath, a wall mounted toilet, beige tiles, ceramic tiles, white walls, ceramic flooring, marble worktops, grey floors, a hinged door, multi-coloured worktops, a shower bench, a single sink and a floating vanity unit.

Un baño moderno actual con una amplia sensación de espacio a través de las líneas minimalista y tonos claros.
This is an example of a medium sized urban grey and black ensuite bathroom in Barcelona with flat-panel cabinets, white cabinets, a built-in bath, grey tiles, grey walls, ceramic flooring, a vessel sink, terrazzo worktops, grey worktops, double sinks and a built in vanity unit.
This is an example of a medium sized urban grey and black ensuite bathroom in Barcelona with flat-panel cabinets, white cabinets, a built-in bath, grey tiles, grey walls, ceramic flooring, a vessel sink, terrazzo worktops, grey worktops, double sinks and a built in vanity unit.
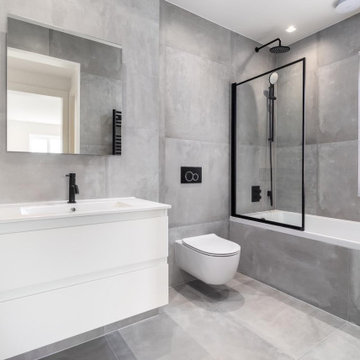
Grey over-sized porcelain tiling walls and floor bathroom
Medium sized modern grey and black ensuite bathroom in London with all styles of cabinet, white cabinets, a built-in bath, a shower/bath combination, a one-piece toilet, grey tiles, porcelain tiles, grey walls, porcelain flooring, a wall-mounted sink, solid surface worktops, grey floors, a hinged door, white worktops, a single sink, a floating vanity unit and all types of wall treatment.
Medium sized modern grey and black ensuite bathroom in London with all styles of cabinet, white cabinets, a built-in bath, a shower/bath combination, a one-piece toilet, grey tiles, porcelain tiles, grey walls, porcelain flooring, a wall-mounted sink, solid surface worktops, grey floors, a hinged door, white worktops, a single sink, a floating vanity unit and all types of wall treatment.
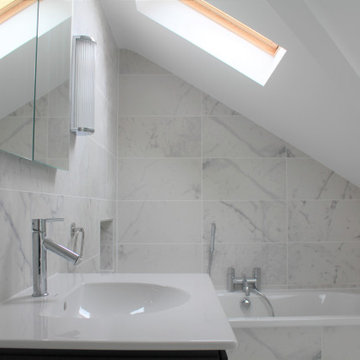
A modern en-suite bathroom set on the second floor of a seafront townhouse. After taking out an adjoining cupboard to make the bathroom almost double in size, we were able to add a large shower and bath with a sense of space around them. To give the room more light we replaced the entrance door with a sliding etched glass door.
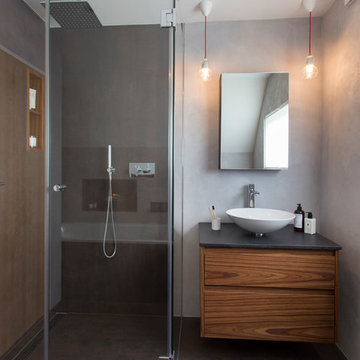
The upstairs bathroom benefits from a bath and separate walk-in shower. Bespoke vanity unit, a mirrored wall mounted cabinet with two ceiling mounted pendant lights and red wires for a touch of colour, gently bounces off the industrial tiled walls.
Photo credit: David Giles
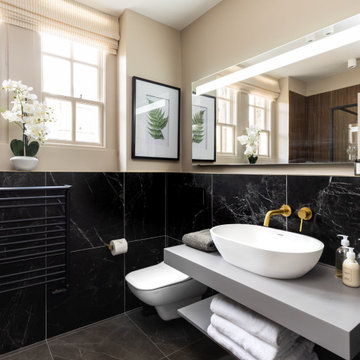
A luxurious bathroom designed with a combination of dark moody colours with accent details, with black marble tiles, brass taps and light voile blinds, accompanied by luxury CULTI products. As the ceilings in this Georgian property are high we can afford to be more daring with darker tones as the beautiful sash windows allow plenty of light to flood through. If you look carefully in the reflection of the mirror, you will notice we have used timber style tiles which we have incorporated into the shower area that links in with the bespoke cabinetry being designed for the office space, boot room which you can identify in the other photos relating to this project. Don't forget to add those lovely accent pieces to dress the space, we have displayed a beautiful large orchid arrangement. Along with unique art work.
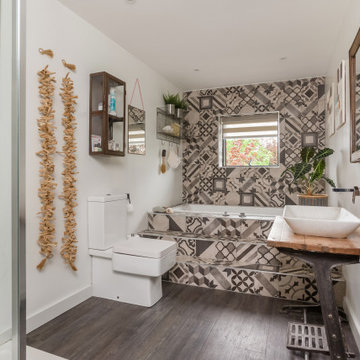
mix of different tile designs, complimented with antique basin stand and mirror.
Photo of a medium sized bohemian grey and black family bathroom in West Midlands with freestanding cabinets, medium wood cabinets, a built-in bath, a walk-in shower, a two-piece toilet, black and white tiles, porcelain tiles, white walls, vinyl flooring, a vessel sink, wooden worktops, brown floors, an open shower, brown worktops, a feature wall, a single sink and a freestanding vanity unit.
Photo of a medium sized bohemian grey and black family bathroom in West Midlands with freestanding cabinets, medium wood cabinets, a built-in bath, a walk-in shower, a two-piece toilet, black and white tiles, porcelain tiles, white walls, vinyl flooring, a vessel sink, wooden worktops, brown floors, an open shower, brown worktops, a feature wall, a single sink and a freestanding vanity unit.
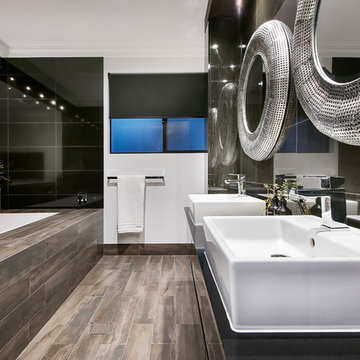
Contemporary grey and black ensuite bathroom in Perth with flat-panel cabinets, black cabinets, a built-in bath, black tiles, black walls, a vessel sink, brown floors and black worktops.
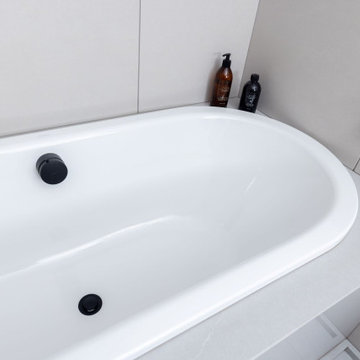
DANSANI Luna Bathroom Furniture in Black Rubber finish, with integrated handle detail and motion activated lighting. GRAFF Blackstone brassware in Matte Black finish. Dual Bi-Folding shower doors in Matte Black. SILESTONE Kador Suite solid quartz level access Shower Tray and Bath Surround in Eternal Serena finish. KALDEWEI Enamelled Steel Bath with Bath Filler
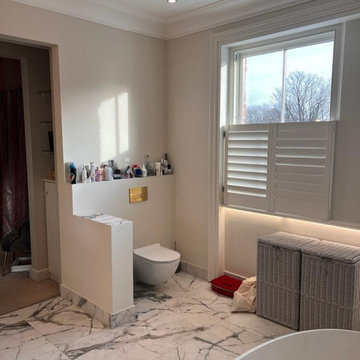
This elegant-looking bathroom, complete with a bathtub and shower, embodies a simple yet refined style. The presence of two sinks and a toilet adds to the functionality of the space while maintaining an air of sophistication. The design seamlessly blends simplicity with elegance, creating a harmonious and visually pleasing atmosphere. The thoughtful arrangement of fixtures and the use of high-quality materials contribute to the overall allure of this stylish and well-appointed bathroom.
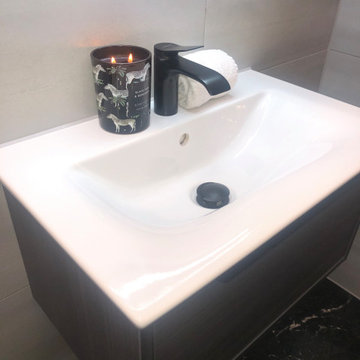
We absolutely loved the way this family bathroom turned out. The black marbled tiled floor, followed onto the side of the bath and up the back wall, drawing your eye up to the vast vaulted ceiling. The black accents and the oriental storage cabinet really add to the drama of the room.
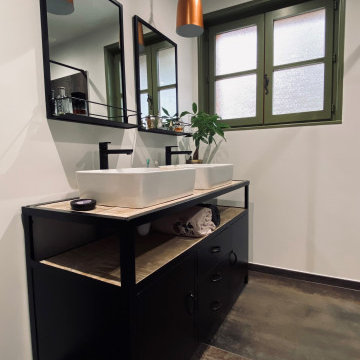
Inspiration for a medium sized industrial grey and black ensuite bathroom in Lyon with a built-in bath, a walk-in shower, multi-coloured tiles, ceramic tiles, a vessel sink, wooden worktops, an open shower, black worktops and double sinks.
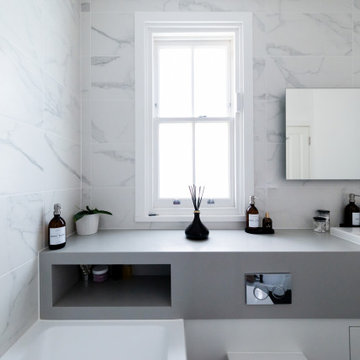
This is an example of a medium sized contemporary grey and black family bathroom in London with a built-in bath, a shower/bath combination, a wall mounted toilet, white tiles, stone tiles, white walls, cement flooring, a built-in sink, black floors, a hinged door, grey worktops, a wall niche, a single sink and a built in vanity unit.
Grey and Black Bathroom and Cloakroom with a Built-in Bath Ideas and Designs
1

