Grey and Black Bathroom with Beige Worktops Ideas and Designs
Refine by:
Budget
Sort by:Popular Today
1 - 17 of 17 photos
Item 1 of 3

The tiler did such an excellent job with the tiling details, and don't you just love the green paint?
Inspiration for a small contemporary grey and black ensuite half tiled bathroom with flat-panel cabinets, light wood cabinets, a freestanding bath, a walk-in shower, a wall mounted toilet, black tiles, porcelain tiles, green walls, a vessel sink, wooden worktops, black floors, an open shower, beige worktops, a feature wall, a single sink, a floating vanity unit, a vaulted ceiling and wood-effect flooring.
Inspiration for a small contemporary grey and black ensuite half tiled bathroom with flat-panel cabinets, light wood cabinets, a freestanding bath, a walk-in shower, a wall mounted toilet, black tiles, porcelain tiles, green walls, a vessel sink, wooden worktops, black floors, an open shower, beige worktops, a feature wall, a single sink, a floating vanity unit, a vaulted ceiling and wood-effect flooring.
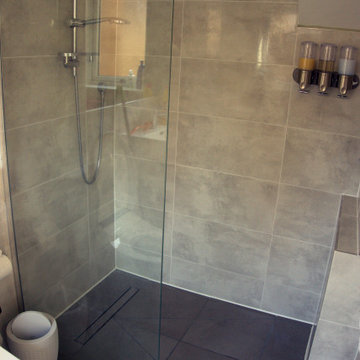
A new additional wet room was added to the single-storey rear extension.
Medium sized modern grey and black bathroom in Buckinghamshire with grey walls, black floors, a hinged door, a single sink, grey tiles, a one-piece toilet, a built-in sink, tiled worktops and beige worktops.
Medium sized modern grey and black bathroom in Buckinghamshire with grey walls, black floors, a hinged door, a single sink, grey tiles, a one-piece toilet, a built-in sink, tiled worktops and beige worktops.
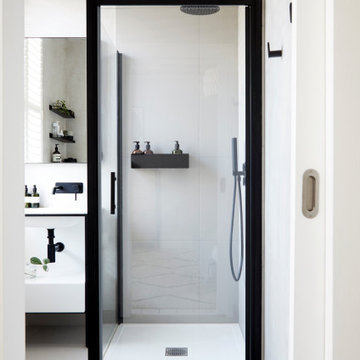
Two bespoke bathrooms in Camberwell, including specialist wall finishes, joinery, design. Pics @AnnaStathaki.
Design ideas for a medium sized contemporary grey and black ensuite bathroom in London with open cabinets, white cabinets, a built-in shower, a wall mounted toilet, white tiles, porcelain tiles, grey walls, porcelain flooring, a wall-mounted sink, wooden worktops, grey floors, a hinged door, beige worktops, a single sink and a built in vanity unit.
Design ideas for a medium sized contemporary grey and black ensuite bathroom in London with open cabinets, white cabinets, a built-in shower, a wall mounted toilet, white tiles, porcelain tiles, grey walls, porcelain flooring, a wall-mounted sink, wooden worktops, grey floors, a hinged door, beige worktops, a single sink and a built in vanity unit.
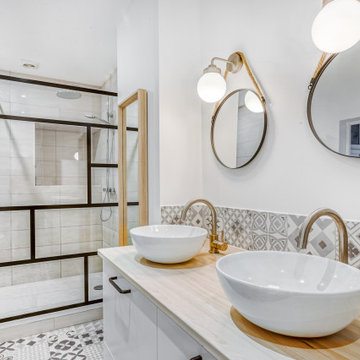
L'ancienne cuisine, vétuste et sans fenêtre, à laquelle on accédait en passant par la chambre, et la minuscule salle d'eau attenante, accessible en passant par la cuisine, ont été transformées en une grande salle de bain accueillant désormais une douche XXL, un grand plan vasque qui intègre 2 lavabos et le lave-linge, et des wc.
On a désormais une vraie et belle suite parentale composée de la chambre, la salle de bain et une pièce annexe servant à la fois de dressing et de bureau (très utile pour le télétravail).
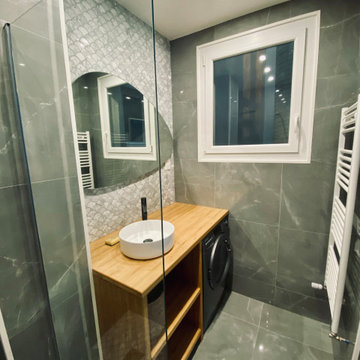
Photo of a small contemporary grey and black ensuite bathroom in Paris with open cabinets, light wood cabinets, a built-in shower, a wall mounted toilet, grey tiles, mosaic tiles, grey walls, cement flooring, a built-in sink, wooden worktops, grey floors, beige worktops, a single sink and a freestanding vanity unit.
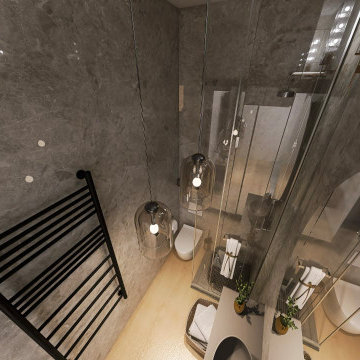
Inspiration for a medium sized modern grey and black ensuite bathroom in Paris with a built-in shower, a wall mounted toilet, beige tiles, marble tiles, beige walls, light hardwood flooring, a pedestal sink, tiled worktops, beige floors, a sliding door, beige worktops, a single sink, a freestanding vanity unit, a wood ceiling and wood walls.
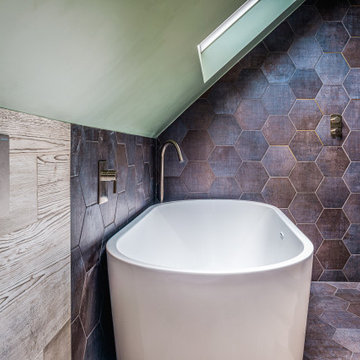
See how we took the tiles all the way up to where the sloped ceiling begins? This is an optical technique to help extend the space.
Photo of a small contemporary grey and black ensuite half tiled bathroom in London with flat-panel cabinets, light wood cabinets, a freestanding bath, a walk-in shower, a wall mounted toilet, black tiles, porcelain tiles, green walls, wood-effect flooring, a vessel sink, wooden worktops, black floors, an open shower, beige worktops, a feature wall, a single sink, a floating vanity unit and a vaulted ceiling.
Photo of a small contemporary grey and black ensuite half tiled bathroom in London with flat-panel cabinets, light wood cabinets, a freestanding bath, a walk-in shower, a wall mounted toilet, black tiles, porcelain tiles, green walls, wood-effect flooring, a vessel sink, wooden worktops, black floors, an open shower, beige worktops, a feature wall, a single sink, a floating vanity unit and a vaulted ceiling.

Here you get a great look at how the tiles help to zone the space, and just look at that pop of green! Beautiful.
Design ideas for a small contemporary grey and black ensuite half tiled bathroom in London with flat-panel cabinets, light wood cabinets, a freestanding bath, a walk-in shower, a wall mounted toilet, black tiles, porcelain tiles, green walls, wood-effect flooring, a vessel sink, wooden worktops, black floors, an open shower, beige worktops, a feature wall, a single sink, a floating vanity unit and a vaulted ceiling.
Design ideas for a small contemporary grey and black ensuite half tiled bathroom in London with flat-panel cabinets, light wood cabinets, a freestanding bath, a walk-in shower, a wall mounted toilet, black tiles, porcelain tiles, green walls, wood-effect flooring, a vessel sink, wooden worktops, black floors, an open shower, beige worktops, a feature wall, a single sink, a floating vanity unit and a vaulted ceiling.
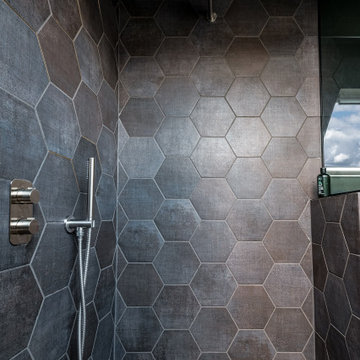
Deep grey, hexagonal tiles with flecks of a subtle gold trim in places. Smoked grey glass perfectly divides the space subtly to protect the vanity, while maintaining the openness of the space.

This cool, masculine loft bathroom was so much fun to design. To maximise the space we designed a custom vanity unit to fit from wall to wall with mirror cut to match. Black framed, smoked grey glass perfectly frames the vanity area from the shower.
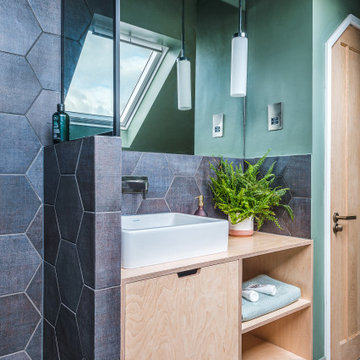
Inspiration for a small contemporary grey and black ensuite half tiled bathroom in London with flat-panel cabinets, light wood cabinets, a freestanding bath, a walk-in shower, a wall mounted toilet, black tiles, porcelain tiles, green walls, wood-effect flooring, a vessel sink, wooden worktops, black floors, an open shower, beige worktops, a feature wall, a single sink, a floating vanity unit and a vaulted ceiling.
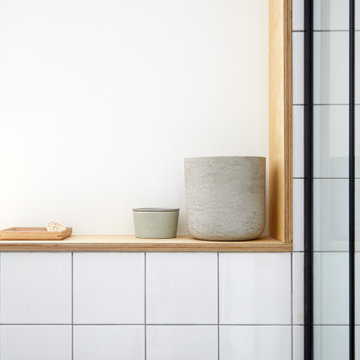
Two bespoke bathrooms in Camberwell, including specialist wall finishes, joinery, design. Pics @AnnaStathaki.
This is an example of a medium sized contemporary grey and black ensuite bathroom in London with open cabinets, white cabinets, a built-in shower, a wall mounted toilet, white tiles, porcelain tiles, grey walls, porcelain flooring, a wall-mounted sink, wooden worktops, grey floors, a hinged door, beige worktops, a single sink and a built in vanity unit.
This is an example of a medium sized contemporary grey and black ensuite bathroom in London with open cabinets, white cabinets, a built-in shower, a wall mounted toilet, white tiles, porcelain tiles, grey walls, porcelain flooring, a wall-mounted sink, wooden worktops, grey floors, a hinged door, beige worktops, a single sink and a built in vanity unit.
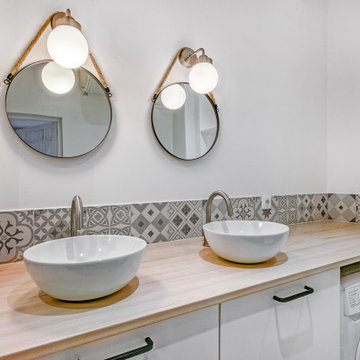
L'ancienne cuisine, vétuste et sans fenêtre, à laquelle on accédait en passant par la chambre, et la minuscule salle d'eau attenante, accessible en passant par la cuisine, ont été transformées en une grande salle de bain accueillant désormais une douche XXL, un grand plan vasque qui intègre 2 lavabos et le lave-linge, et des wc.
On a désormais une vraie et belle suite parentale composée de la chambre, la salle de bain et une pièce annexe servant à la fois de dressing et de bureau (très utile pour le télétravail).
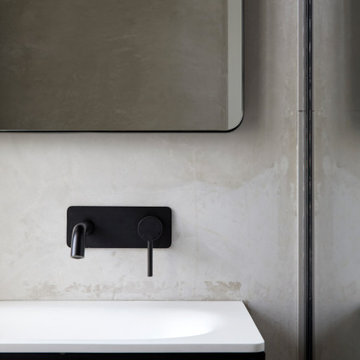
Two bespoke bathrooms in Camberwell, including specialist wall finishes, joinery, design. Pics @AnnaStathaki.
Photo of a medium sized contemporary grey and black ensuite bathroom in London with open cabinets, white cabinets, a built-in shower, a wall mounted toilet, white tiles, porcelain tiles, grey walls, porcelain flooring, a wall-mounted sink, wooden worktops, grey floors, a hinged door, beige worktops, a single sink and a built in vanity unit.
Photo of a medium sized contemporary grey and black ensuite bathroom in London with open cabinets, white cabinets, a built-in shower, a wall mounted toilet, white tiles, porcelain tiles, grey walls, porcelain flooring, a wall-mounted sink, wooden worktops, grey floors, a hinged door, beige worktops, a single sink and a built in vanity unit.
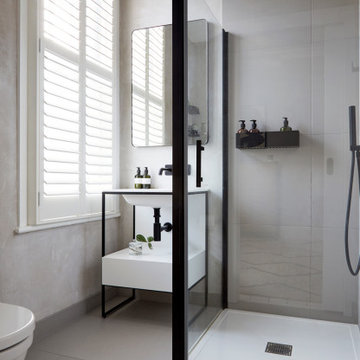
Two bespoke bathrooms in Camberwell, including specialist wall finishes, joinery, design. Pics @AnnaStathaki.
Inspiration for a medium sized contemporary grey and black ensuite bathroom in London with open cabinets, white cabinets, a built-in shower, a wall mounted toilet, white tiles, porcelain tiles, grey walls, porcelain flooring, a wall-mounted sink, wooden worktops, grey floors, a hinged door, beige worktops, a single sink and a built in vanity unit.
Inspiration for a medium sized contemporary grey and black ensuite bathroom in London with open cabinets, white cabinets, a built-in shower, a wall mounted toilet, white tiles, porcelain tiles, grey walls, porcelain flooring, a wall-mounted sink, wooden worktops, grey floors, a hinged door, beige worktops, a single sink and a built in vanity unit.
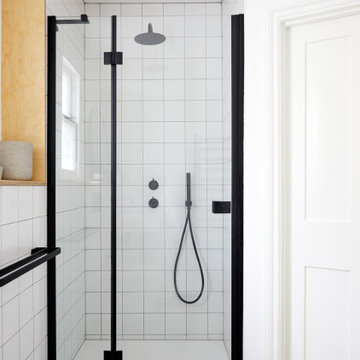
Two bespoke bathrooms in Camberwell, including specialist wall finishes, joinery, design. Pics @AnnaStathaki.
Medium sized contemporary grey and black ensuite bathroom in London with open cabinets, white cabinets, a built-in shower, a wall mounted toilet, white tiles, porcelain tiles, grey walls, porcelain flooring, a wall-mounted sink, wooden worktops, grey floors, a hinged door, beige worktops, a single sink and a built in vanity unit.
Medium sized contemporary grey and black ensuite bathroom in London with open cabinets, white cabinets, a built-in shower, a wall mounted toilet, white tiles, porcelain tiles, grey walls, porcelain flooring, a wall-mounted sink, wooden worktops, grey floors, a hinged door, beige worktops, a single sink and a built in vanity unit.
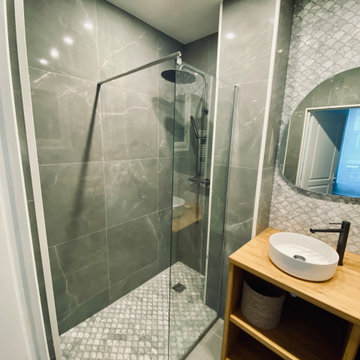
This is an example of a small contemporary grey and black ensuite bathroom in Paris with open cabinets, light wood cabinets, a built-in shower, a wall mounted toilet, grey tiles, mosaic tiles, grey walls, cement flooring, a built-in sink, wooden worktops, grey floors, beige worktops, a single sink and a freestanding vanity unit.
Grey and Black Bathroom with Beige Worktops Ideas and Designs
1

 Shelves and shelving units, like ladder shelves, will give you extra space without taking up too much floor space. Also look for wire, wicker or fabric baskets, large and small, to store items under or next to the sink, or even on the wall.
Shelves and shelving units, like ladder shelves, will give you extra space without taking up too much floor space. Also look for wire, wicker or fabric baskets, large and small, to store items under or next to the sink, or even on the wall.  The sink, the mirror, shower and/or bath are the places where you might want the clearest and strongest light. You can use these if you want it to be bright and clear. Otherwise, you might want to look at some soft, ambient lighting in the form of chandeliers, short pendants or wall lamps. You could use accent lighting around your bath in the form to create a tranquil, spa feel, as well.
The sink, the mirror, shower and/or bath are the places where you might want the clearest and strongest light. You can use these if you want it to be bright and clear. Otherwise, you might want to look at some soft, ambient lighting in the form of chandeliers, short pendants or wall lamps. You could use accent lighting around your bath in the form to create a tranquil, spa feel, as well. 