Grey and Black Kitchen with Laminate Countertops Ideas and Designs
Refine by:
Budget
Sort by:Popular Today
41 - 60 of 111 photos
Item 1 of 3
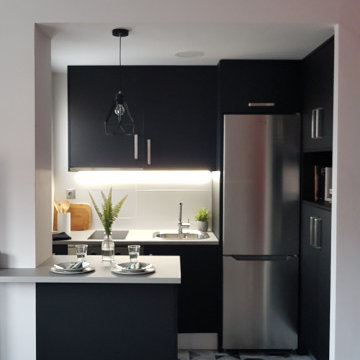
Photo of a small grey and black l-shaped open plan kitchen in Other with a belfast sink, flat-panel cabinets, black cabinets, laminate countertops, white splashback, ceramic splashback, stainless steel appliances, ceramic flooring, a breakfast bar, multi-coloured floors and grey worktops.
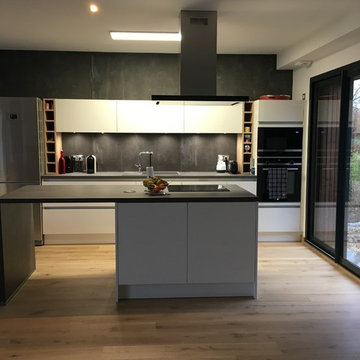
Cuisine laque blanche mate, stratifié gris, niches en bois sur mesure, cuisine sans poignée, cuisine moderne et tendances 2023, cuisine haut-de-gamme, cuisine ouverte sur séjour, rénovation complète de l’espace
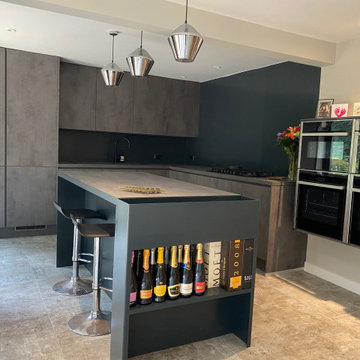
This luxury compact kitchen is both practical and stunning, lots of space to work and the black island and walls are all magnetic so suitable for any accessories and all easy to move around.
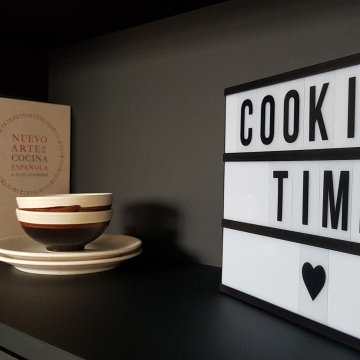
Small grey and black l-shaped open plan kitchen in Other with a belfast sink, flat-panel cabinets, black cabinets, laminate countertops, white splashback, ceramic splashback, stainless steel appliances, ceramic flooring, a breakfast bar, multi-coloured floors and grey worktops.
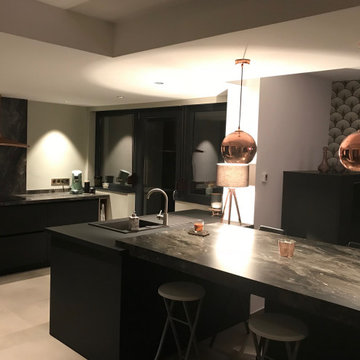
Objectif : Ouvrir l'espace et créer une cuisine conviviale et chic pour recevoir.
https://s-decoration.com/
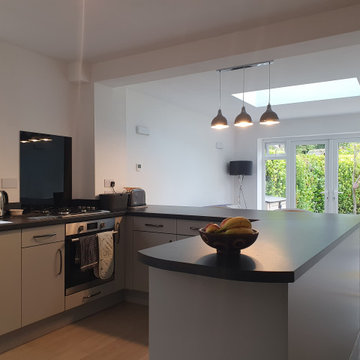
Range: Porter
Colour: Silver Grey
Worktop: Duropal Black Limestone
This is an example of a medium sized contemporary grey and black u-shaped kitchen/diner in West Midlands with a double-bowl sink, flat-panel cabinets, grey cabinets, laminate countertops, black splashback, glass sheet splashback, black appliances, laminate floors, no island, grey floors, black worktops and a coffered ceiling.
This is an example of a medium sized contemporary grey and black u-shaped kitchen/diner in West Midlands with a double-bowl sink, flat-panel cabinets, grey cabinets, laminate countertops, black splashback, glass sheet splashback, black appliances, laminate floors, no island, grey floors, black worktops and a coffered ceiling.
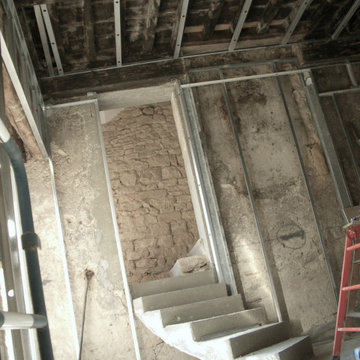
Une ancienne grange réaménagée,
Quelques marches d'escaliers créés et une future cuisine
Design ideas for a large modern grey and black galley kitchen/diner in Lyon with a submerged sink, laminate countertops, black splashback, coloured appliances, an island, grey floors, black worktops and exposed beams.
Design ideas for a large modern grey and black galley kitchen/diner in Lyon with a submerged sink, laminate countertops, black splashback, coloured appliances, an island, grey floors, black worktops and exposed beams.
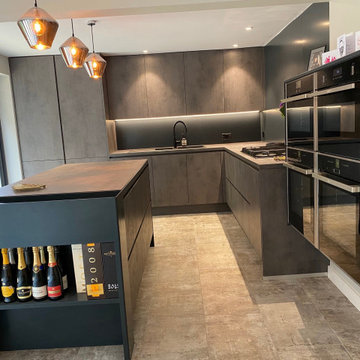
This luxury compact kitchen is both practical and stunning, lots of space to work and the black island and walls are all magnetic so suitable for any accessories and all easy to move around.
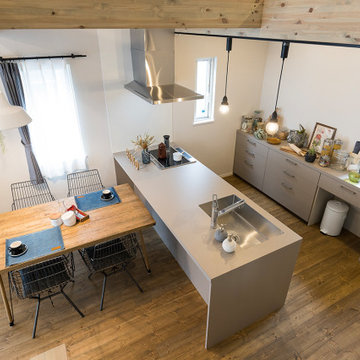
Photo of an industrial grey and black single-wall open plan kitchen in Tokyo with a submerged sink, beaded cabinets, beige cabinets, laminate countertops, white splashback, medium hardwood flooring, a breakfast bar, brown floors, beige worktops and exposed beams.
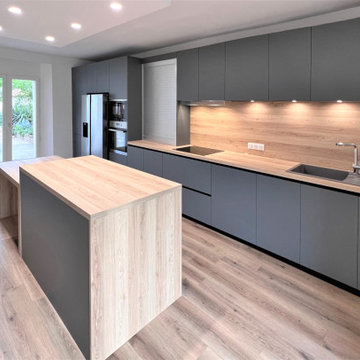
Incroyable métamorphose à Lèves.
Une cuisine refaite à neuf du sol au plafond dans les tons gris et bois.
Une très belle luminosité apportée par des spots disposés dans le coffrage au plafond et sous les meubles hauts.
L’ensemble des appareils type cafetière, grille pain, etc. sont dissimulés dans un meuble rideau, comme le souhaitait ma cliente. Le reste de l’électroménager s’accorde parfaitement à la cuisine.
Cette fois encore, nous avons accentué la profondeur de la pièce grâce à un îlot central qui sert à la fois de plan de travail et de coin repas.
D’ailleurs, saviez-vous que sa surface n’était pas en bois massif tout comme celle du plan de travail ?
Nous avons utilisé du stratifié bois à pores synchronisés. Même texture au toucher, même aspect visuel, il est résistant à l’abrasion et extrêmement facile à entretenir.
Inutile de vous dire que ma cliente est très satisfaite du résultat final et mon équipe aussi.
Si vous rêvez de transformer votre cuisine en cuisine de rêve, contactez-moi dès maintenant.
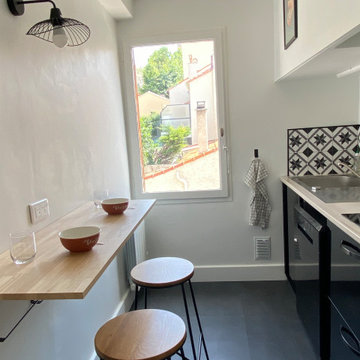
Photo of a small modern grey and black single-wall enclosed kitchen in Other with laminate countertops, vinyl flooring, grey floors and beige worktops.
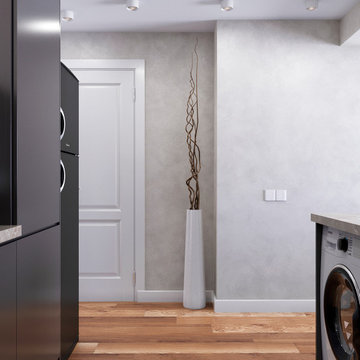
This is an example of a small contemporary grey and black u-shaped open plan kitchen in Essex with a single-bowl sink, flat-panel cabinets, grey cabinets, laminate countertops, beige splashback, ceramic splashback, black appliances, laminate floors, an island, brown floors and feature lighting.
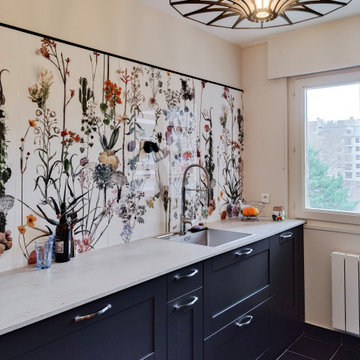
Cuisine Lavande : La cuisine, baignée dans des nuances apaisantes de lavande, nous transporte directement en Provence. Une crédence fleurie rappelant les herbiers provençaux ajoute une touche charmante et authentique à l'espace. Les arômes délicats de la cuisine provençale flottent dans l'air, évoquant les marchés méditerranéens.
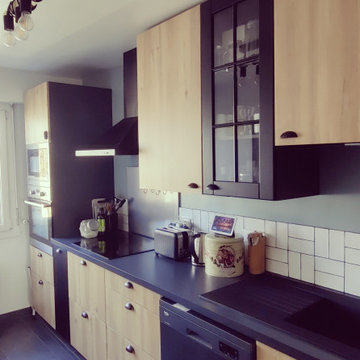
Inspiration for a medium sized urban grey and black single-wall enclosed kitchen in Other with a double-bowl sink, glass-front cabinets, grey cabinets, laminate countertops, white splashback, ceramic splashback, cement flooring, no island, grey floors and grey worktops.
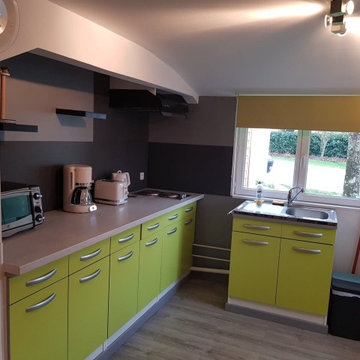
Photo of a medium sized modern grey and black single-wall open plan kitchen in Other with a single-bowl sink, flat-panel cabinets, green cabinets, laminate countertops, black splashback, ceramic splashback, laminate floors, no island, grey floors and grey worktops.
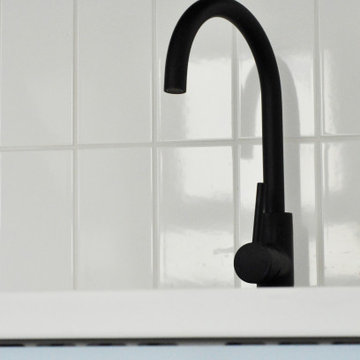
Un vrai challenge pour rénover ce studio sous les toits aux volumes complexes et en faire un pied à terre parisien agréable et ultra-fonctionnel.
L’espace tout en angle est adouci par la présence d’éléments courbes pour "la capsule salle de bain" et la cuisine.
L’ espace réservé au couchage est sur mezzanine, juste sous la toiture , à laquelle on accède par un escalier composé de tiroirs et trappe de rangement.
Le studio est ergonomique, avec toutes les fonctionnalités requises. La réflexion autour de la couleur et du motif géométrique participent à renforcer cette spatialité aux volumes variés qui font l'originalité de ce studio.
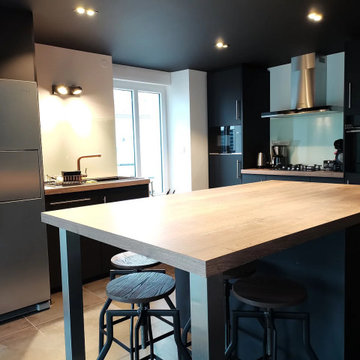
Conception mobilier de cuisine
Inspiration for a small modern grey and black l-shaped kitchen/diner in Nancy with a built-in sink, beaded cabinets, black cabinets, laminate countertops, green splashback, stainless steel appliances, ceramic flooring, an island and grey floors.
Inspiration for a small modern grey and black l-shaped kitchen/diner in Nancy with a built-in sink, beaded cabinets, black cabinets, laminate countertops, green splashback, stainless steel appliances, ceramic flooring, an island and grey floors.
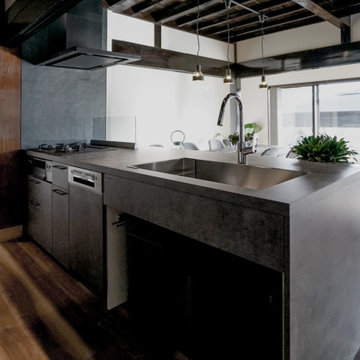
Photo of a grey and black single-wall open plan kitchen in Tokyo with a submerged sink, beaded cabinets, grey cabinets, laminate countertops, medium hardwood flooring, a breakfast bar, brown floors, grey worktops and exposed beams.
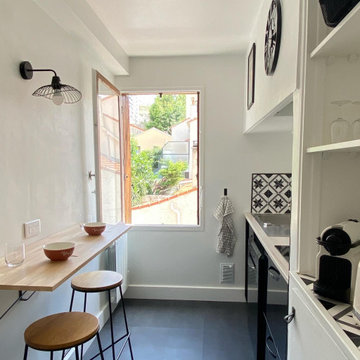
Small modern grey and black single-wall enclosed kitchen in Other with laminate countertops, vinyl flooring, grey floors and beige worktops.
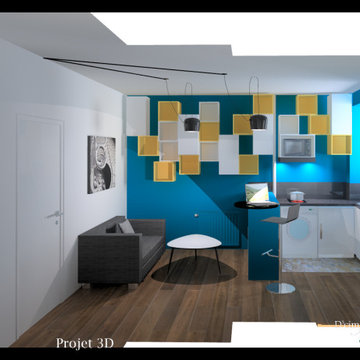
Photo of a small midcentury grey and black u-shaped kitchen/diner in Paris with a single-bowl sink, flat-panel cabinets, yellow cabinets, laminate countertops, black splashback, metro tiled splashback, white appliances, light hardwood flooring, a breakfast bar and black worktops.
Grey and Black Kitchen with Laminate Countertops Ideas and Designs
3