Grey and Brown Bathroom with Wallpapered Walls Ideas and Designs
Refine by:
Budget
Sort by:Popular Today
1 - 18 of 18 photos
Item 1 of 3
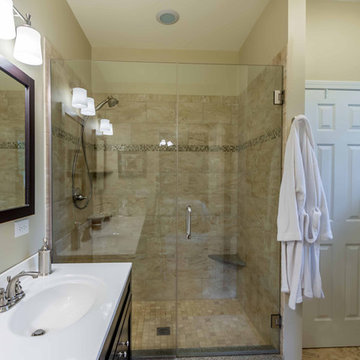
The master bath boasts a large walk-in shower with glass doors, double sinks, a hidden toilet, large linen closet, and large window to the back yard.
Design ideas for a medium sized classic grey and brown ensuite bathroom in Chicago with shaker cabinets, dark wood cabinets, an alcove shower, a two-piece toilet, beige tiles, ceramic tiles, beige walls, cement flooring, an integrated sink, solid surface worktops, beige floors, a hinged door, white worktops, a freestanding vanity unit, a wallpapered ceiling, wallpapered walls and double sinks.
Design ideas for a medium sized classic grey and brown ensuite bathroom in Chicago with shaker cabinets, dark wood cabinets, an alcove shower, a two-piece toilet, beige tiles, ceramic tiles, beige walls, cement flooring, an integrated sink, solid surface worktops, beige floors, a hinged door, white worktops, a freestanding vanity unit, a wallpapered ceiling, wallpapered walls and double sinks.
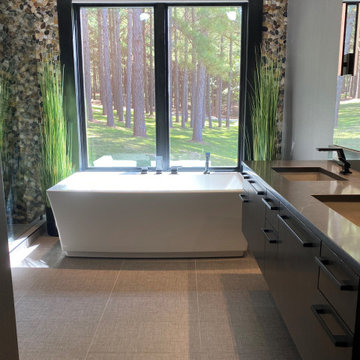
Interior view, one of several private bathrooms ||| We were involved with many aspects of this nearly 10,000 sq ft (under roof) remodel and addition, of an exclusive hunting lodge (family vacation home); including: comprehensive construction documents; interior details, drawings and specifications; builder communications. ||| Architectural design by: Harry J Crouse Design Inc ||| Photo by: Harry Crouse ||| Builder: Sam Vercher Custom Homes
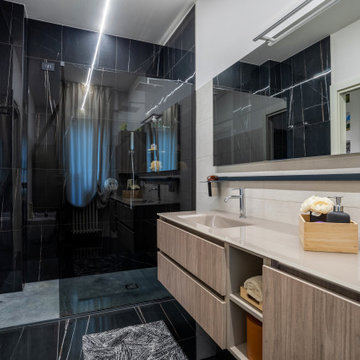
Ristrutturazione completa appartamento da 120mq con carta da parati e camino effetto corten
This is an example of a large contemporary grey and brown bathroom in Other with grey walls, grey floors, a drop ceiling and wallpapered walls.
This is an example of a large contemporary grey and brown bathroom in Other with grey walls, grey floors, a drop ceiling and wallpapered walls.
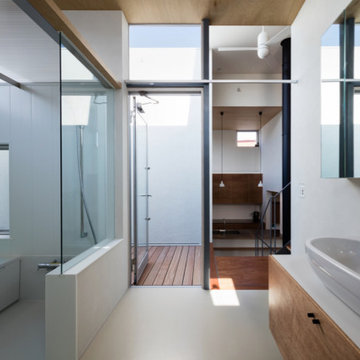
スキップフロアの途中に位置する水回り空間。他の部屋と同様、明るく開放的な清潔空間です。
photo : Shigeo Ogawa
Photo of a medium sized modern grey and brown ensuite wet room bathroom in Other with freestanding cabinets, white cabinets, a built-in bath, a wall mounted toilet, white tiles, white walls, lino flooring, a vessel sink, solid surface worktops, white floors, a hinged door, white worktops, a laundry area, a single sink, a built in vanity unit, a timber clad ceiling and wallpapered walls.
Photo of a medium sized modern grey and brown ensuite wet room bathroom in Other with freestanding cabinets, white cabinets, a built-in bath, a wall mounted toilet, white tiles, white walls, lino flooring, a vessel sink, solid surface worktops, white floors, a hinged door, white worktops, a laundry area, a single sink, a built in vanity unit, a timber clad ceiling and wallpapered walls.
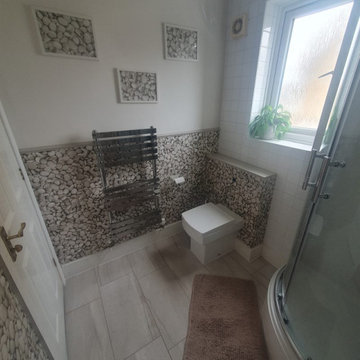
a simple update, changed the shower, toilet and flooring.
built in the toilet and refreshed the walls with paper and paint and a new radiator to finish.
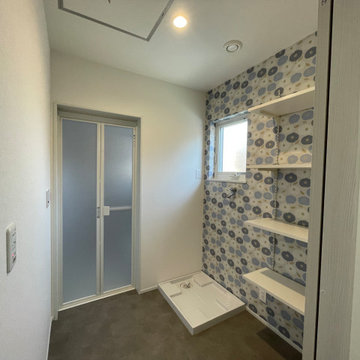
This is an example of a scandinavian grey and brown bathroom in Other with blue walls, vinyl flooring, brown floors, a wallpapered ceiling and wallpapered walls.
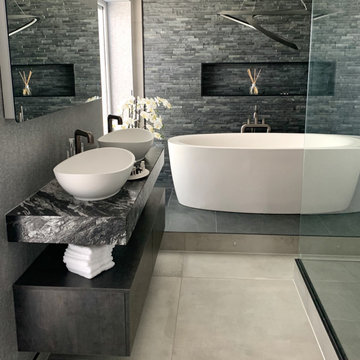
This is an example of a large modern grey and brown ensuite bathroom in Other with brown cabinets, a freestanding bath, a walk-in shower, grey tiles, slate tiles, ceramic flooring, marble worktops, grey floors, a feature wall, double sinks, a floating vanity unit and wallpapered walls.
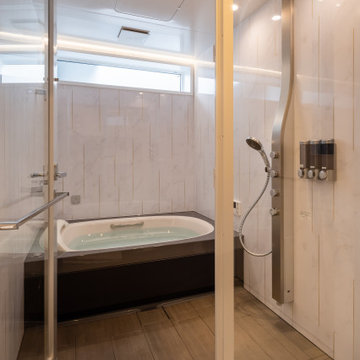
photo by 大沢誠一
This is an example of a contemporary grey and brown bathroom in Tokyo with white walls, brown floors and wallpapered walls.
This is an example of a contemporary grey and brown bathroom in Tokyo with white walls, brown floors and wallpapered walls.
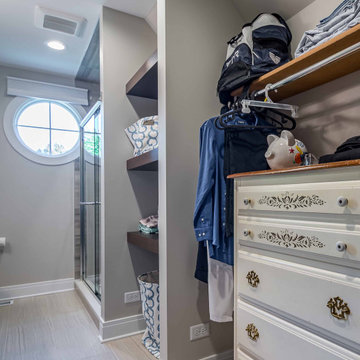
Medium sized contemporary grey and brown ensuite bathroom in Chicago with flat-panel cabinets, dark wood cabinets, a one-piece toilet, beige walls, laminate floors, a submerged sink, quartz worktops, beige floors, white worktops, an enclosed toilet, a single sink, a freestanding vanity unit, exposed beams and wallpapered walls.
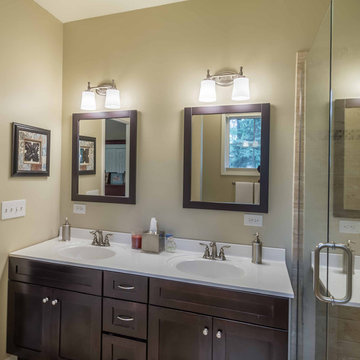
The master bath boasts a large walk-in shower with glass doors, double sinks, a hidden toilet, large linen closet, and large window to the back yard.
Medium sized classic grey and brown ensuite bathroom in Chicago with shaker cabinets, dark wood cabinets, an alcove shower, a two-piece toilet, beige tiles, ceramic tiles, beige walls, cement flooring, an integrated sink, solid surface worktops, beige floors, a hinged door, white worktops, double sinks, a wallpapered ceiling and wallpapered walls.
Medium sized classic grey and brown ensuite bathroom in Chicago with shaker cabinets, dark wood cabinets, an alcove shower, a two-piece toilet, beige tiles, ceramic tiles, beige walls, cement flooring, an integrated sink, solid surface worktops, beige floors, a hinged door, white worktops, double sinks, a wallpapered ceiling and wallpapered walls.
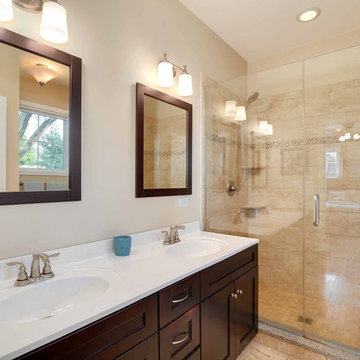
The master bath boasts a large walk-in shower with glass doors, double sinks, a hidden toilet, large linen closet, and large window to the back yard.
Photo of a medium sized traditional grey and brown ensuite bathroom in Chicago with shaker cabinets, dark wood cabinets, an alcove shower, a two-piece toilet, beige tiles, ceramic tiles, beige walls, cement flooring, an integrated sink, solid surface worktops, beige floors, a hinged door, white worktops, double sinks, a wallpapered ceiling and wallpapered walls.
Photo of a medium sized traditional grey and brown ensuite bathroom in Chicago with shaker cabinets, dark wood cabinets, an alcove shower, a two-piece toilet, beige tiles, ceramic tiles, beige walls, cement flooring, an integrated sink, solid surface worktops, beige floors, a hinged door, white worktops, double sinks, a wallpapered ceiling and wallpapered walls.
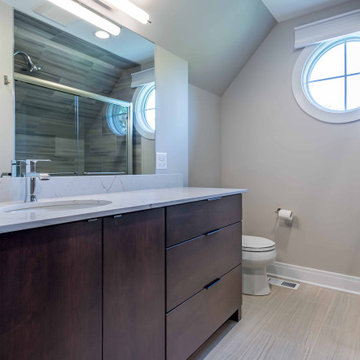
This is an example of a medium sized contemporary grey and brown ensuite bathroom in Chicago with a freestanding vanity unit, flat-panel cabinets, dark wood cabinets, a one-piece toilet, beige walls, laminate floors, a submerged sink, quartz worktops, beige floors, white worktops, an enclosed toilet, a single sink, exposed beams and wallpapered walls.
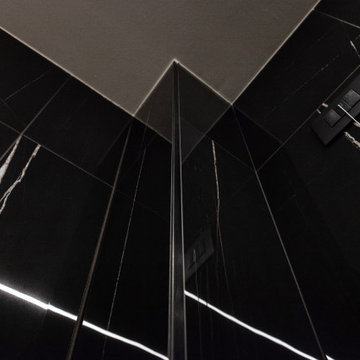
Ristrutturazione completa appartamento da 120mq con carta da parati e camino effetto corten
Inspiration for a large contemporary grey and brown bathroom in Other with grey walls, grey floors, a drop ceiling and wallpapered walls.
Inspiration for a large contemporary grey and brown bathroom in Other with grey walls, grey floors, a drop ceiling and wallpapered walls.
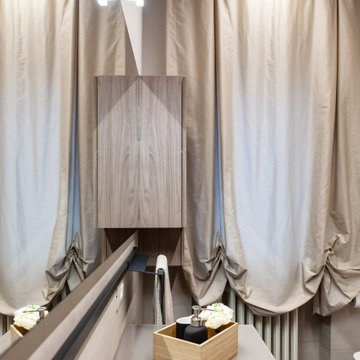
Ristrutturazione completa appartamento da 120mq con carta da parati e camino effetto corten
This is an example of a large contemporary grey and brown bathroom in Other with grey walls, grey floors, a drop ceiling and wallpapered walls.
This is an example of a large contemporary grey and brown bathroom in Other with grey walls, grey floors, a drop ceiling and wallpapered walls.

The en Suite Bath includes a large tub as well as Prairie-style cabinetry and custom tile-work.
The homeowner had previously updated their mid-century home to match their Prairie-style preferences - completing the Kitchen, Living and DIning Rooms. This project included a complete redesign of the Bedroom wing, including Master Bedroom Suite, guest Bedrooms, and 3 Baths; as well as the Office/Den and Dining Room, all to meld the mid-century exterior with expansive windows and a new Prairie-influenced interior. Large windows (existing and new to match ) let in ample daylight and views to their expansive gardens.
Photography by homeowner.
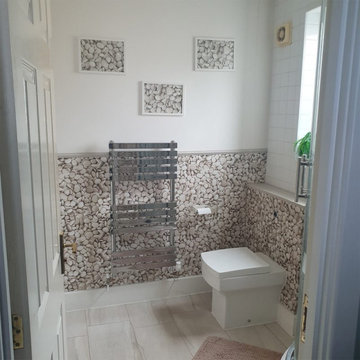
A simple update, changed the shower, toilet and flooring.
built in the toilet and refreshed the walls with paper and paint and a new radiator to finish.
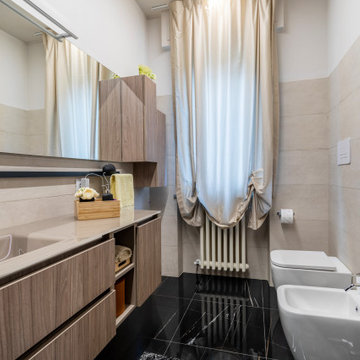
Ristrutturazione completa appartamento da 120mq con carta da parati e camino effetto corten
Inspiration for a large contemporary grey and brown bathroom in Other with grey walls, grey floors, a drop ceiling and wallpapered walls.
Inspiration for a large contemporary grey and brown bathroom in Other with grey walls, grey floors, a drop ceiling and wallpapered walls.
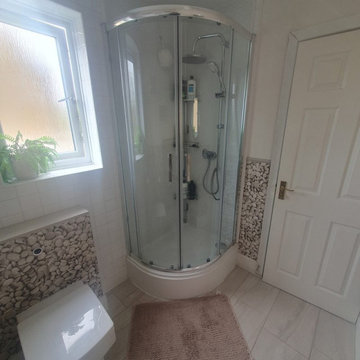
a simple update, changed the shower, toilet and flooring.
built in the toilet and refreshed the walls with paper and paint and a new radiator to finish.
Grey and Brown Bathroom with Wallpapered Walls Ideas and Designs
1

 Shelves and shelving units, like ladder shelves, will give you extra space without taking up too much floor space. Also look for wire, wicker or fabric baskets, large and small, to store items under or next to the sink, or even on the wall.
Shelves and shelving units, like ladder shelves, will give you extra space without taking up too much floor space. Also look for wire, wicker or fabric baskets, large and small, to store items under or next to the sink, or even on the wall.  The sink, the mirror, shower and/or bath are the places where you might want the clearest and strongest light. You can use these if you want it to be bright and clear. Otherwise, you might want to look at some soft, ambient lighting in the form of chandeliers, short pendants or wall lamps. You could use accent lighting around your bath in the form to create a tranquil, spa feel, as well.
The sink, the mirror, shower and/or bath are the places where you might want the clearest and strongest light. You can use these if you want it to be bright and clear. Otherwise, you might want to look at some soft, ambient lighting in the form of chandeliers, short pendants or wall lamps. You could use accent lighting around your bath in the form to create a tranquil, spa feel, as well. 