Grey and Brown Living Room with a Freestanding TV Ideas and Designs
Refine by:
Budget
Sort by:Popular Today
41 - 60 of 90 photos
Item 1 of 3
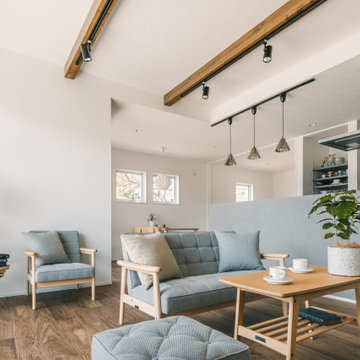
梁天井が見える開放感のあるリビング。
シックなカラーでまとめた落ち着いた空間となっています。
キッチンは両サイドから入れるので効率よく動くことができます。
Photo of a medium sized grey and brown open plan living room in Other with brown walls, dark hardwood flooring, a freestanding tv, brown floors, a wallpapered ceiling and wallpapered walls.
Photo of a medium sized grey and brown open plan living room in Other with brown walls, dark hardwood flooring, a freestanding tv, brown floors, a wallpapered ceiling and wallpapered walls.
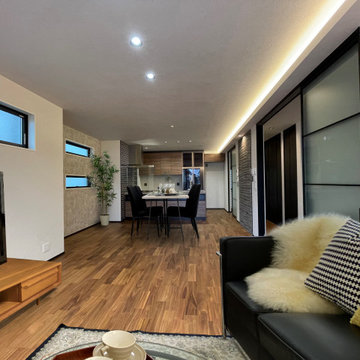
Design ideas for a medium sized midcentury grey and brown open plan living room in Osaka with a reading nook, white walls, plywood flooring, no fireplace, a freestanding tv, brown floors, a wallpapered ceiling and wallpapered walls.
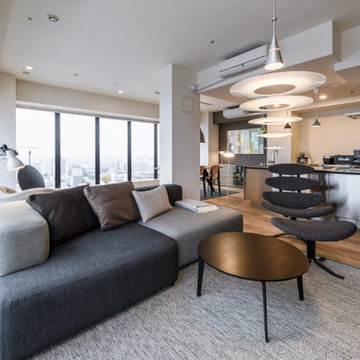
This is an example of a modern grey and brown open plan living room in Other with plywood flooring, no fireplace, a freestanding tv, a wallpapered ceiling, wallpapered walls, grey walls and brown floors.
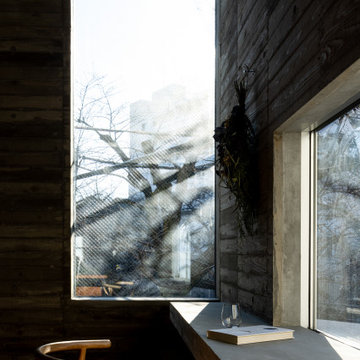
This is an example of a small modern formal and grey and brown open plan living room in Tokyo with grey walls, medium hardwood flooring, no fireplace, a freestanding tv and brown floors.
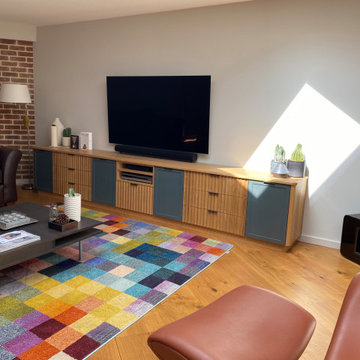
This dining room sideboard and dresser features our handmade European oak fluted doors/draws and thin framed ash painted doors with bronzed edge pull handles.
The fluted facias are carefully matched to achieve a balanced grain effect, each piece is hand made and finished with lightly tinted Osmo oil.
Framed doors are constructed from Ash wood and painted colour matched to Farrow and Ball Downpipe.
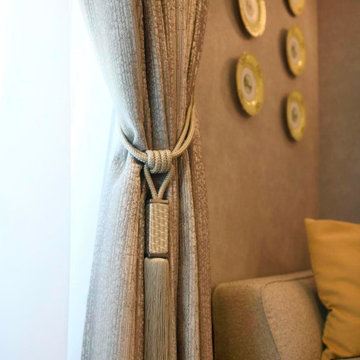
英国の美しいアンティーク家具を活かして、現代的な家具や照明を新たにペアリングした品川区アパートメントのリビングダイニングのリノベーションです。奥様はバラや陶器、優しい曲線などトラディショナルがお好みで、ご結婚を機にご主人様のコンテンポラリーな好み、オーディオ機器を存分に楽しみたいという、お二人の異なった希望を両方叶えることを実現したプロジェクトです。新旧をマリアージュした現代的(コンテンポラリー)なインテリアをお楽しみいただきました。
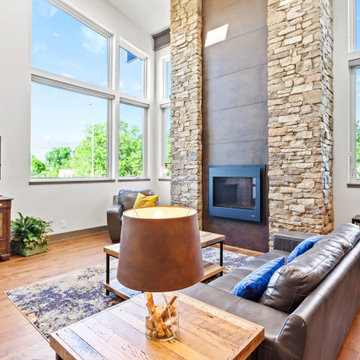
This is an example of a large modern formal and grey and brown open plan living room feature wall in Kansas City with grey walls, medium hardwood flooring, a standard fireplace, a concrete fireplace surround, a freestanding tv, brown floors and exposed beams.

デザインタイルを贅沢に使用し、間接照明によデザインタイルの凹凸がより際立つ印象的な壁面を演出。
Design ideas for a large modern grey and brown open plan living room in Other with black walls, plywood flooring, brown floors and a freestanding tv.
Design ideas for a large modern grey and brown open plan living room in Other with black walls, plywood flooring, brown floors and a freestanding tv.
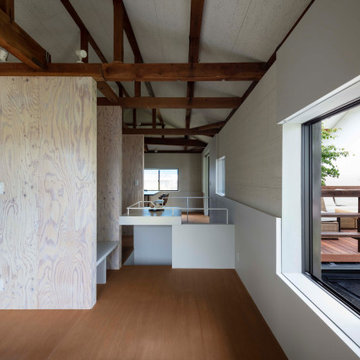
耐力壁の間の空間はPCスペースに利用しています。
開口部の位置や大きさはそのままで、断熱性の高いアルミサッシにしています。
既存の天井は撤去し、梁を表しにすることで天井の高い解放的な空間となりました。
photo:Shigeo Ogawa
Photo of a small grey and brown open plan living room in Kobe with a reading nook, white walls, plywood flooring, no fireplace, a freestanding tv, brown floors, exposed beams and wallpapered walls.
Photo of a small grey and brown open plan living room in Kobe with a reading nook, white walls, plywood flooring, no fireplace, a freestanding tv, brown floors, exposed beams and wallpapered walls.
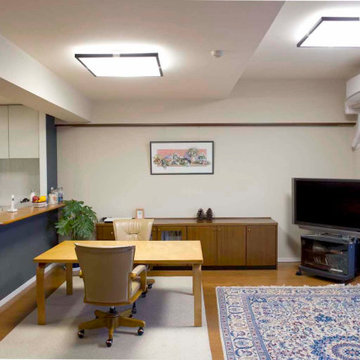
作品を引き立て、空間を豊かにする家
武蔵野の自然を生かした敷地に低層の集合住宅が悠然と配された、
西東京のフォレストレイク。
映像作家の夫と工芸家の妻は、ここで室内の模様替えを計画する。
LDK(リビング・ダイニング・キッチン)は、
既存の白枠にグレーベージュの壁紙を合わせて、ウォームにまとめた。
キッチンの腰壁はアクセントとしてネイビーグレーにし、
全体を引き締めている。
寝室はブルーグレーが基調の落ち着いた部屋に。
玄関の壁はネイビーグレーで、妻の水引アートを引き立てる。
繊細さと大胆さの狭間で熟孝されたコーディネートが、
自然光と呼応して、美しい陰影を室内に描く。
室内の豊かさは、工事の規模に依るのではなく、
デザインの密度に依る事を、この住宅は証明している。
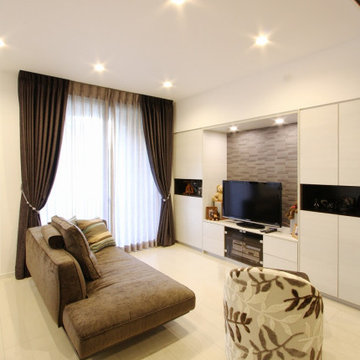
リビングの壁面には造作家具で収納スペースを造りました。テレビやプリンターなど収納する物に合わせて、サイズやデザインを検討する事で、使いやすくてスッキリした収納スペースが出来上がりました。また、ソファやカーテンのお色味も素敵な、落ち着いたくつろぎの空間になりました。
Large grey and brown open plan living room in Tokyo with white walls, light hardwood flooring, a freestanding tv, beige floors, a wallpapered ceiling and wallpapered walls.
Large grey and brown open plan living room in Tokyo with white walls, light hardwood flooring, a freestanding tv, beige floors, a wallpapered ceiling and wallpapered walls.
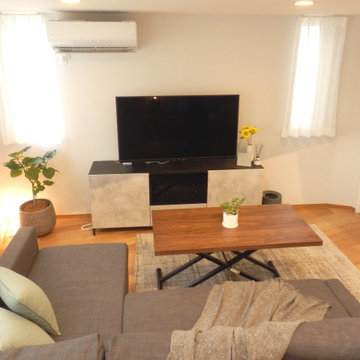
吹き抜けのリビングを階段から見下ろした全容写真。L型の収納付きソファは、I様のご指定。(結局最初のご希望商品から、別メーカーのものになりましたが)
テーブルは食事も、ソファでくつろぐ時にも使えるように昇降式です。
Photo of a small scandinavian grey and brown open plan living room in Tokyo with white walls, no fireplace, a freestanding tv, beige floors and medium hardwood flooring.
Photo of a small scandinavian grey and brown open plan living room in Tokyo with white walls, no fireplace, a freestanding tv, beige floors and medium hardwood flooring.
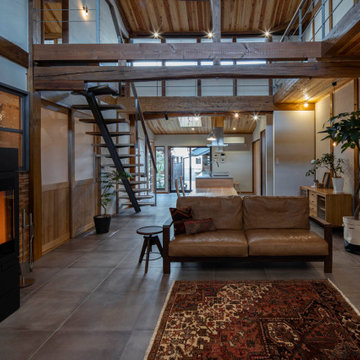
大きな吹き抜けのある古民家の改修。(撮影:山田圭司郎)
Photo of a large formal and grey and brown open plan living room in Other with white walls, a wood burning stove, a tiled fireplace surround, a freestanding tv, grey floors, a drop ceiling, brick walls and porcelain flooring.
Photo of a large formal and grey and brown open plan living room in Other with white walls, a wood burning stove, a tiled fireplace surround, a freestanding tv, grey floors, a drop ceiling, brick walls and porcelain flooring.
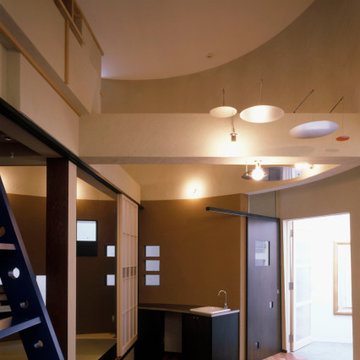
最上階リビングの内観−2。室内採光は、併設するサンルームと階段およびリビング内のガラス天井から取り込む
Inspiration for a small contemporary grey and brown open plan living room in Tokyo with a home bar, yellow walls, dark hardwood flooring, no fireplace, a freestanding tv, brown floors and a timber clad ceiling.
Inspiration for a small contemporary grey and brown open plan living room in Tokyo with a home bar, yellow walls, dark hardwood flooring, no fireplace, a freestanding tv, brown floors and a timber clad ceiling.
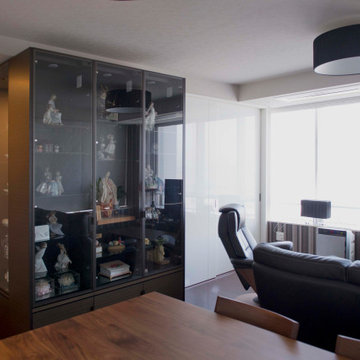
多彩なコレクションを収めた
ディープブラウンの壁面収納が、
高い収納力とディスプレイを両立させる。
Design ideas for a medium sized modern grey and brown enclosed living room in Tokyo Suburbs with grey walls, painted wood flooring, no fireplace, a freestanding tv, brown floors, a wallpapered ceiling and wallpapered walls.
Design ideas for a medium sized modern grey and brown enclosed living room in Tokyo Suburbs with grey walls, painted wood flooring, no fireplace, a freestanding tv, brown floors, a wallpapered ceiling and wallpapered walls.
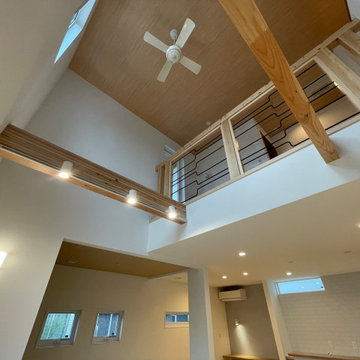
Photo of a medium sized scandi formal and grey and brown open plan living room in Other with white walls, light hardwood flooring, a freestanding tv, beige floors, a wallpapered ceiling and wallpapered walls.
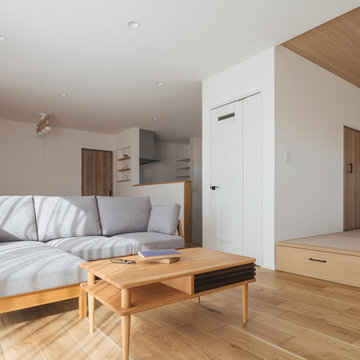
ナチュラルテイストなリビング。
小上がりの畳コーナーの畳カラーがベージュベースなので、より柔らかい雰囲気になっています。
Photo of a grey and brown open plan living room in Other with white walls, light hardwood flooring, a freestanding tv, beige floors, a wallpapered ceiling and wallpapered walls.
Photo of a grey and brown open plan living room in Other with white walls, light hardwood flooring, a freestanding tv, beige floors, a wallpapered ceiling and wallpapered walls.
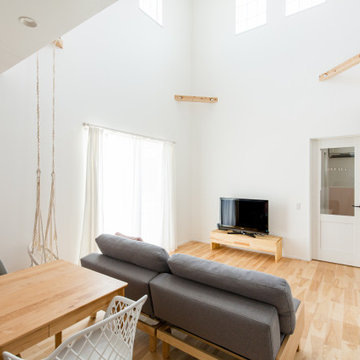
「昼間はまったく照明はつけていないんですよ」と語るK様。
明るいリビングの秘密は、プライバシーを確保しつつ光だけを取り込むことのできる窓。
夏の直射日光が入らないように計画したので、ムダな電気代もかかりません。
開放感抜群の吹き抜けには、憧れのハンモック。
ゆらゆら揺られながら、本を読んだりお昼寝をしたり……贅沢なおうち時間が過ごせそうです。
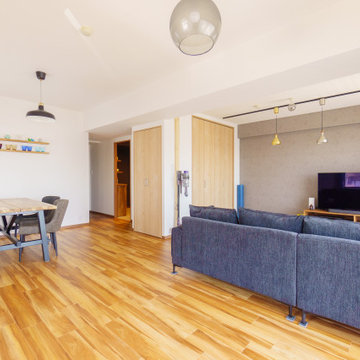
和室を無くして広めのLDKを作りました。
テレビ脇の収納は元々押入でしたが、そのまま再利用するのでは無く、中段の位置をずらして使いやすさを追求しました。
Photo of a scandi grey and brown open plan living room in Other with grey walls, a freestanding tv, brown floors, a wallpapered ceiling and wallpapered walls.
Photo of a scandi grey and brown open plan living room in Other with grey walls, a freestanding tv, brown floors, a wallpapered ceiling and wallpapered walls.
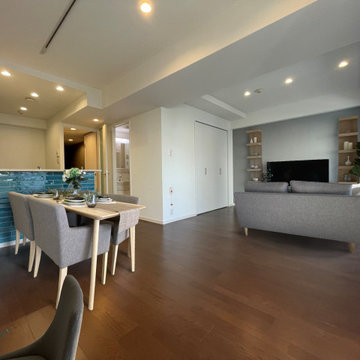
This is an example of a medium sized scandinavian formal and grey and brown open plan living room feature wall in Osaka with white walls, plywood flooring, no fireplace, a freestanding tv, brown floors, a wallpapered ceiling and wallpapered walls.
Grey and Brown Living Room with a Freestanding TV Ideas and Designs
3