Grey and Brown Living Room with a Freestanding TV Ideas and Designs
Refine by:
Budget
Sort by:Popular Today
1 - 20 of 90 photos
Item 1 of 3

This is an example of a small contemporary grey and brown enclosed living room in Other with a reading nook, white walls, medium hardwood flooring, a freestanding tv, brown floors, a wallpapered ceiling and wallpapered walls.
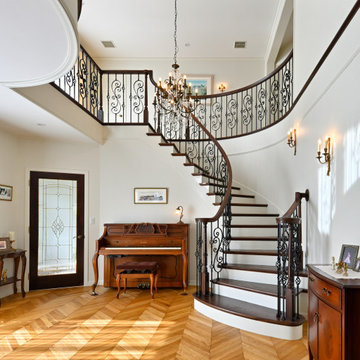
南側のリビングには吹き抜けのサーキュラー階段がある。塔屋や2階のバルコニー窓からの光も差し込み一日中明るい。フレンチヘリンボーンの床に時間をかけて集められたアンティーク家具が良くマッチしてる。
Inspiration for a large traditional formal and grey and brown open plan living room in Other with white walls, medium hardwood flooring, a standard fireplace, a freestanding tv, brown floors, a wallpapered ceiling and wallpapered walls.
Inspiration for a large traditional formal and grey and brown open plan living room in Other with white walls, medium hardwood flooring, a standard fireplace, a freestanding tv, brown floors, a wallpapered ceiling and wallpapered walls.

『森と暮らす家』 中庭と森の緑に包まれるリビング
アプローチ庭-中庭-森へと・・・
徐々に深い緑に包まれる
四季折々の自然とともに過ごすことのできる場所
風のそよぎ、木漏れ日・・・
虫の音、野鳥のさえずり
陽の光、月明りに照らされる樹々の揺らめき・・・
ここで過ごす日々の時間が、ゆったりと流れ
豊かな時を愉しめる場所となるように創造しました。
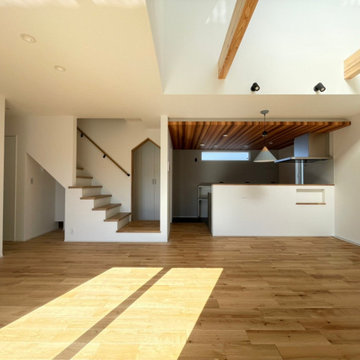
Medium sized scandi formal and grey and brown open plan living room feature wall in Other with white walls, vinyl flooring, a freestanding tv, black floors, a wallpapered ceiling and wallpapered walls.

土間付きの広々大きいリビングがほしい。
ソファに座って薪ストーブの揺れる火をみたい。
窓もなにもない壁は記念写真撮影用に。
お気に入りの場所はみんなで集まれるリビング。
最高級薪ストーブ「スキャンサーム」を設置。
家族みんなで動線を考え、快適な間取りに。
沢山の理想を詰め込み、たったひとつ建築計画を考えました。
そして、家族の想いがまたひとつカタチになりました。
家族構成:夫婦30代+子供2人
施工面積:127.52㎡ ( 38.57 坪)
竣工:2021年 9月
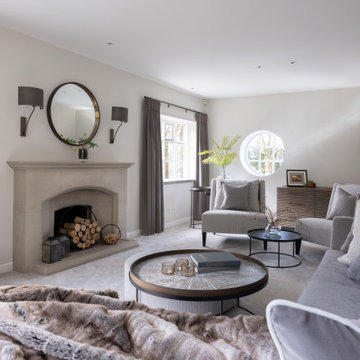
A luxurious atmosphere that is comfortable and pleasing to the eye at the same time was the requirement for this recently completed cottage located at the gateway to the beautiful Peak District.
“An application of soft-neutral tones can make quite an impact through its simplicity for your home, promoting calm and a sense of tranquillity. “
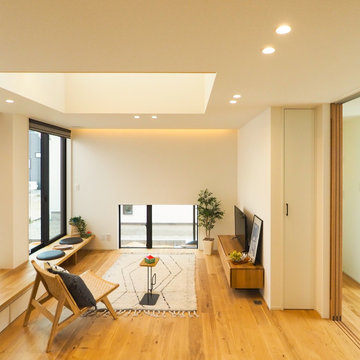
ソファは置かない。造り付けのベンチに腰かけて、ゆったりと。窓向こうのウッドデッキとつながるところ。床上の地窓。お隣との視線を遮りながら、光と風を取り込む。
Photo of a medium sized world-inspired formal and grey and brown open plan living room in Other with white walls, medium hardwood flooring, no fireplace, a freestanding tv, beige floors, a wallpapered ceiling and wallpapered walls.
Photo of a medium sized world-inspired formal and grey and brown open plan living room in Other with white walls, medium hardwood flooring, no fireplace, a freestanding tv, beige floors, a wallpapered ceiling and wallpapered walls.
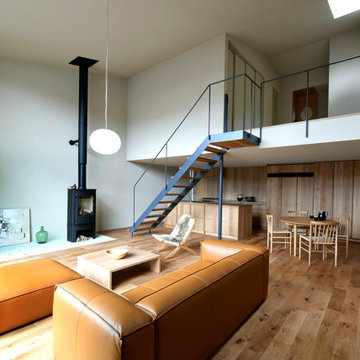
40畳もの広々としたリビング・ダイニング・キッチン。 前面にある大開口が光を隅々まで届けてくれます。
Photo of a large modern grey and brown open plan living room in Other with grey walls, light hardwood flooring, a wood burning stove, a stone fireplace surround and a freestanding tv.
Photo of a large modern grey and brown open plan living room in Other with grey walls, light hardwood flooring, a wood burning stove, a stone fireplace surround and a freestanding tv.
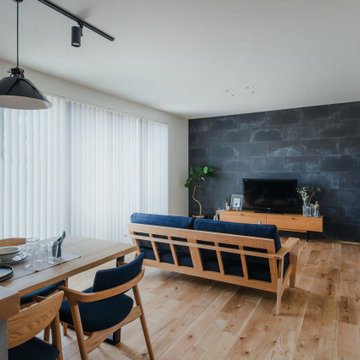
1階はナチュラルヴィンテージテイストになっており、TV裏の壁はSOLIDOを採用。セメントの質感を感じる、一枚として同じものがない素材です。色はダークグレーで空間全体の格好良さをプラスしています。
Photo of a country grey and brown living room feature wall in Other with white walls, medium hardwood flooring, no fireplace, a freestanding tv, brown floors, a wallpapered ceiling and wallpapered walls.
Photo of a country grey and brown living room feature wall in Other with white walls, medium hardwood flooring, no fireplace, a freestanding tv, brown floors, a wallpapered ceiling and wallpapered walls.
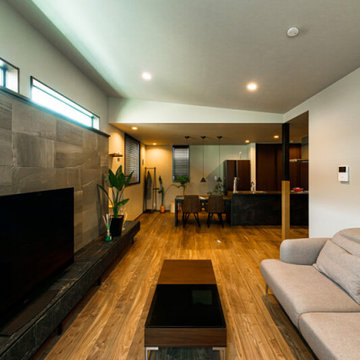
天井が高く、くつろぎに満ちたリビング。スリットの高窓から差す光が勾配天井に沿ってやわらかくリビング全体に降り注ぎます。TVボードにはストーンテクスチャのエコカラットを採用しています。
This is an example of a medium sized industrial grey and brown open plan living room in Tokyo Suburbs with a home bar, grey walls, dark hardwood flooring, a freestanding tv, brown floors, a wallpapered ceiling and wallpapered walls.
This is an example of a medium sized industrial grey and brown open plan living room in Tokyo Suburbs with a home bar, grey walls, dark hardwood flooring, a freestanding tv, brown floors, a wallpapered ceiling and wallpapered walls.
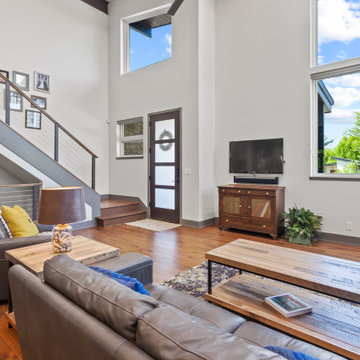
Design ideas for a large modern formal and grey and brown open plan living room in Kansas City with grey walls, medium hardwood flooring, a standard fireplace, a concrete fireplace surround, a freestanding tv, brown floors and exposed beams.
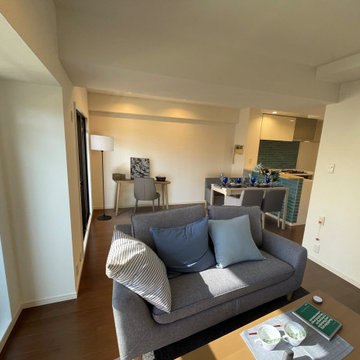
Design ideas for a medium sized scandinavian formal and grey and brown open plan living room feature wall in Osaka with white walls, plywood flooring, no fireplace, a freestanding tv, brown floors, a wallpapered ceiling and wallpapered walls.
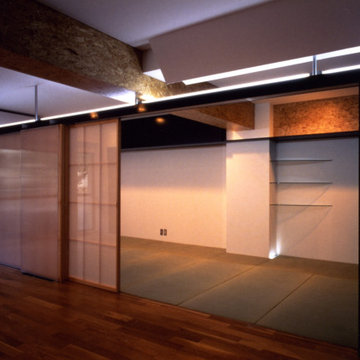
居間+仕事場スペース(フローリング床)から仏間スペース(畳床)を見る。室を2分する間仕切りレールは、3枚引き残した位置で障子戸をまとめることができる。
Design ideas for a small contemporary formal and grey and brown open plan living room feature wall in Tokyo with white walls, medium hardwood flooring, no fireplace, a freestanding tv, brown floors, a wallpapered ceiling and wallpapered walls.
Design ideas for a small contemporary formal and grey and brown open plan living room feature wall in Tokyo with white walls, medium hardwood flooring, no fireplace, a freestanding tv, brown floors, a wallpapered ceiling and wallpapered walls.
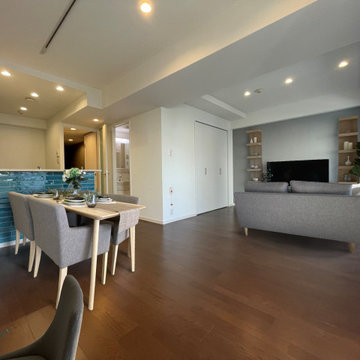
This is an example of a medium sized scandinavian formal and grey and brown open plan living room feature wall in Osaka with white walls, plywood flooring, no fireplace, a freestanding tv, brown floors, a wallpapered ceiling and wallpapered walls.
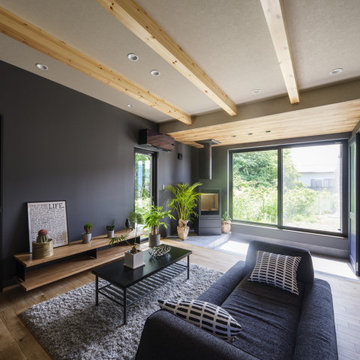
土間付きの広々大きいリビングがほしい。
ソファに座って薪ストーブの揺れる火をみたい。
窓もなにもない壁は記念写真撮影用に。
お気に入りの場所はみんなで集まれるリビング。
最高級薪ストーブ「スキャンサーム」を設置。
家族みんなで動線を考え、快適な間取りに。
沢山の理想を詰め込み、たったひとつ建築計画を考えました。
そして、家族の想いがまたひとつカタチになりました。
家族構成:夫婦30代+子供2人
施工面積:127.52㎡ ( 38.57 坪)
竣工:2021年 9月
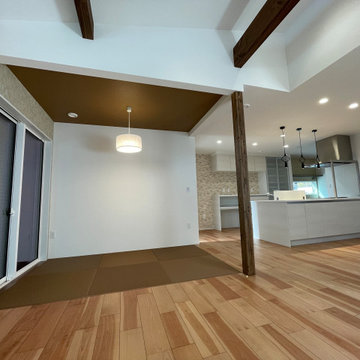
Medium sized formal and grey and brown open plan living room feature wall in Other with white walls, plywood flooring, a freestanding tv, brown floors, a wallpapered ceiling and wallpapered walls.
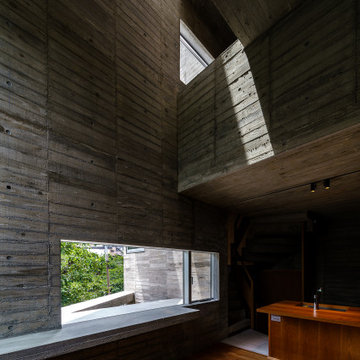
Photo of a small modern formal and grey and brown open plan living room in Tokyo with grey walls, medium hardwood flooring, no fireplace, a freestanding tv and brown floors.
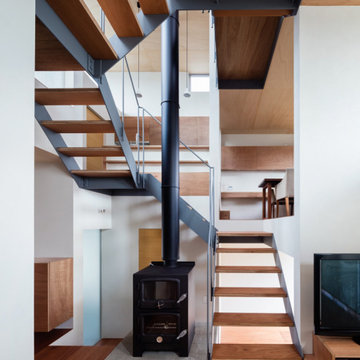
薪ストーブを囲むように設けられた階段。少しずつスキップしていくことで各フロアが繋がります。
photo : Shigeo Ogawa
This is an example of a medium sized modern grey and brown open plan living room in Other with a reading nook, white walls, plywood flooring, a wood burning stove, a brick fireplace surround, a freestanding tv, brown floors, a wood ceiling and tongue and groove walls.
This is an example of a medium sized modern grey and brown open plan living room in Other with a reading nook, white walls, plywood flooring, a wood burning stove, a brick fireplace surround, a freestanding tv, brown floors, a wood ceiling and tongue and groove walls.
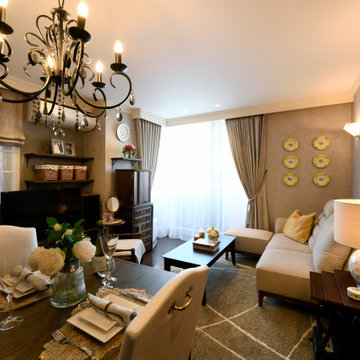
英国の美しいアンティーク家具を活かして、現代的な家具や照明を新たにペアリングした品川区アパートメントのリビングダイニングのリノベーションです。奥様はバラや陶器、優しい曲線などトラディショナルがお好みで、ご結婚を機にご主人様のコンテンポラリーな好み、オーディオ機器を存分に楽しみたいという、お二人の異なった希望を両方叶えることを実現したプロジェクトです。新旧をマリアージュした現代的(コンテンポラリー)なインテリアをお楽しみいただきました。
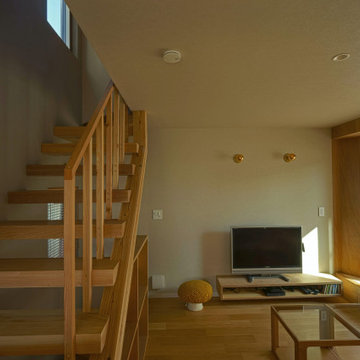
2階はリビングとスタディルーム、洗面所、トイレがあります。広いリビングがご希望でしたが、規模も限られているなかで洗面所、スタディルームと一体となるように計画しました。階段も空間として一体となるようなデザインとなっています。
リビングはテラスとつながっていて開放的です。テラスには手すり一体となったベンチがあり、外のリビングとして内と外が連続感のある空間となっています。
Grey and Brown Living Room with a Freestanding TV Ideas and Designs
1