Refine by:
Budget
Sort by:Popular Today
1 - 20 of 20 photos
Item 1 of 3
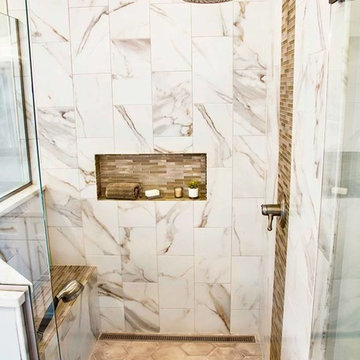
A family of four with two young girls and cats needed a brand new master bath to accommodate a family member with MS. They tasked us with creating a luxurious master bath in a modern rustic style that was ADA-accessible and could accommodate the client's walker and wheelchair in the future.
Their key issues were that the shower was relatively small, with a curb the client had to step over. They also had a large jacuzzi tub with a tub deck built around it, but the couple never used it. The main bathroom only had one vanity with minimal counter space available, and the dated finishes and materials looked tired - so they were more than ready for a beautiful transformation.
To create an ADA-accessible main bath, we relocated the shower to an interior corner, allowing for the addition of a larger ADA-accessible shower with zero entry and a bench the client could easily transfer onto for bathing. The arrangement of this space would also allow for a walker and wheelchair to easily move through the walkways for access to the shower.
We moved the toilet to where the shower had been located originally with ADA accessibility features and installed luxurious double vanities along the entire vanity wall, with a modern linen tower cabinet for added storage. Since the client loved the modern rustic aesthetic, we incorporated their chosen style with elements like the Calacatta porcelain tile, cabinet hardware, mason jar lights, and wood-framed mirrors.
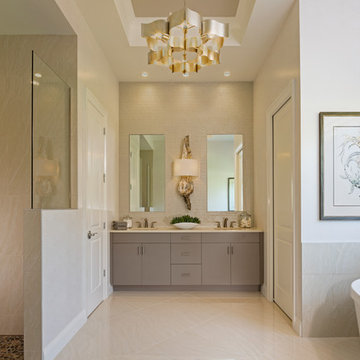
Photo of a traditional grey and cream bathroom in Miami with flat-panel cabinets, grey cabinets, a freestanding bath, a built-in shower, grey tiles, white walls, a submerged sink, beige floors, an open shower and white worktops.
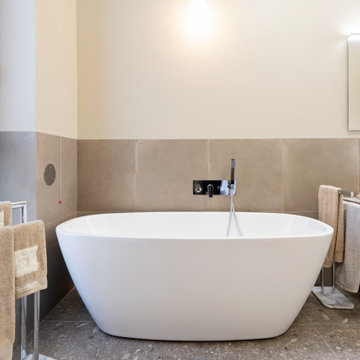
Evoluzione di un progetto di ristrutturazione completa appartamento da 110mq
Photo of a large contemporary grey and cream shower room bathroom in Milan with beaded cabinets, light wood cabinets, a freestanding bath, a built-in shower, a two-piece toilet, grey tiles, stone tiles, white walls, porcelain flooring, a vessel sink, limestone worktops, grey floors, an open shower, grey worktops, double sinks, a floating vanity unit and a drop ceiling.
Photo of a large contemporary grey and cream shower room bathroom in Milan with beaded cabinets, light wood cabinets, a freestanding bath, a built-in shower, a two-piece toilet, grey tiles, stone tiles, white walls, porcelain flooring, a vessel sink, limestone worktops, grey floors, an open shower, grey worktops, double sinks, a floating vanity unit and a drop ceiling.
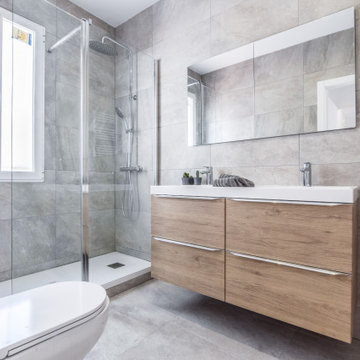
This is an example of a medium sized traditional grey and cream ensuite bathroom in Madrid with freestanding cabinets, white cabinets, a built-in shower, a one-piece toilet, grey tiles, grey walls, porcelain flooring, a built-in sink, solid surface worktops, grey floors, a hinged door, white worktops, double sinks and a built in vanity unit.
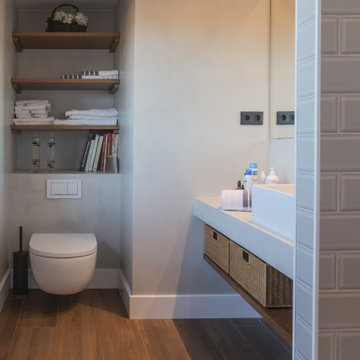
Photo of a modern grey and cream shower room bathroom in Barcelona with a built-in shower, blue tiles, ceramic tiles, grey walls, dark hardwood flooring, a wall-mounted sink, marble worktops, brown floors, a sliding door, white worktops, a single sink, a floating vanity unit and a drop ceiling.
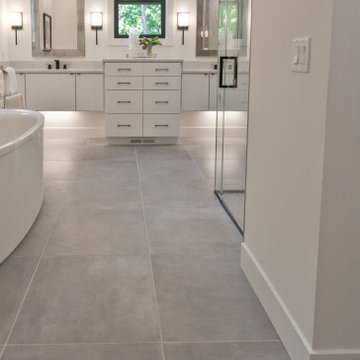
Large format, concrete-look tile, 24x24 by Florida Tile, NY2LA in color Riverside Steel.
Classic grey and cream ensuite bathroom in Other with flat-panel cabinets, white cabinets, a freestanding bath, a built-in shower, porcelain flooring, engineered stone worktops, grey floors, a hinged door, beige worktops, double sinks and a floating vanity unit.
Classic grey and cream ensuite bathroom in Other with flat-panel cabinets, white cabinets, a freestanding bath, a built-in shower, porcelain flooring, engineered stone worktops, grey floors, a hinged door, beige worktops, double sinks and a floating vanity unit.
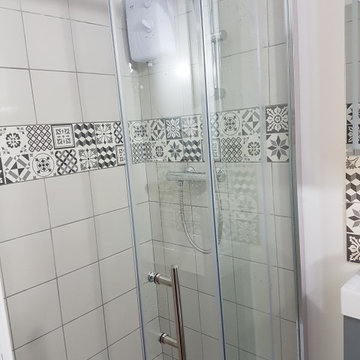
This is an example of a small grey and cream ensuite bathroom in Cheshire with grey cabinets, a built-in shower, a one-piece toilet, black and white tiles, ceramic tiles, ceramic flooring, multi-coloured floors, a sliding door, a single sink, a floating vanity unit and white walls.
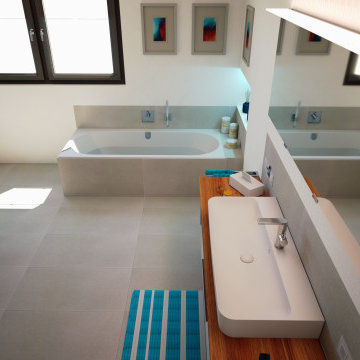
This is an example of a medium sized grey and cream bathroom in Other with light wood cabinets, white walls, marble flooring, recycled glass worktops, beige floors, a single sink, a drop ceiling, a built-in bath, a built-in shower, a bidet, beige tiles, ceramic tiles, a vessel sink, a hinged door and beige worktops.
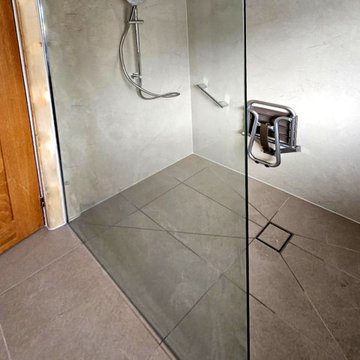
Wet-room, Walk-in Shower with Concealed Shower
Inspiration for a medium sized contemporary grey and cream shower room bathroom in Cheshire with a built-in shower, beige walls, an open shower, a built in vanity unit and panelled walls.
Inspiration for a medium sized contemporary grey and cream shower room bathroom in Cheshire with a built-in shower, beige walls, an open shower, a built in vanity unit and panelled walls.
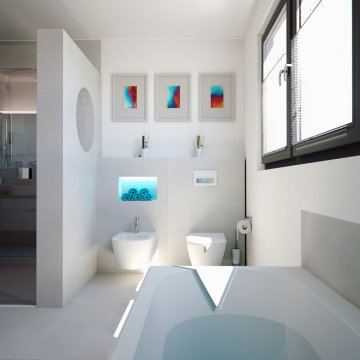
This is an example of a medium sized mediterranean grey and cream bathroom in Other with light wood cabinets, a built-in bath, a built-in shower, a bidet, beige tiles, ceramic tiles, white walls, marble flooring, a vessel sink, recycled glass worktops, beige floors, a hinged door, beige worktops, a single sink and a drop ceiling.
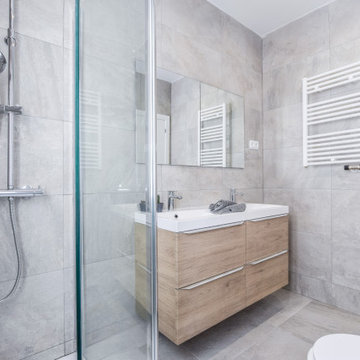
Baño principal con lavabo de dos senos y ducha a ras de suelo abierta.
Design ideas for a medium sized classic grey and cream ensuite bathroom in Madrid with freestanding cabinets, brown cabinets, a built-in shower, a one-piece toilet, grey tiles, grey walls, porcelain flooring, a built-in sink, solid surface worktops, grey floors, a hinged door, white worktops, double sinks and a built in vanity unit.
Design ideas for a medium sized classic grey and cream ensuite bathroom in Madrid with freestanding cabinets, brown cabinets, a built-in shower, a one-piece toilet, grey tiles, grey walls, porcelain flooring, a built-in sink, solid surface worktops, grey floors, a hinged door, white worktops, double sinks and a built in vanity unit.
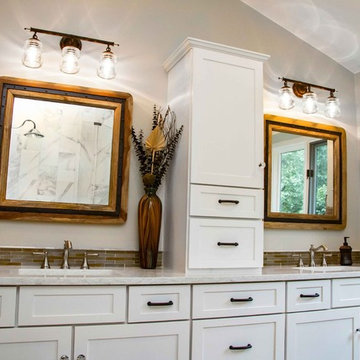
A family of four with two young girls and cats needed a brand new master bath to accommodate a family member with MS. They tasked us with creating a luxurious master bath in a modern rustic style that was ADA-accessible and could accommodate the client's walker and wheelchair in the future.
Their key issues were that the shower was relatively small, with a curb the client had to step over. They also had a large jacuzzi tub with a tub deck built around it, but the couple never used it. The main bathroom only had one vanity with minimal counter space available, and the dated finishes and materials looked tired - so they were more than ready for a beautiful transformation.
To create an ADA-accessible main bath, we relocated the shower to an interior corner, allowing for the addition of a larger ADA-accessible shower with zero entry and a bench the client could easily transfer onto for bathing. The arrangement of this space would also allow for a walker and wheelchair to easily move through the walkways for access to the shower.
We moved the toilet to where the shower had been located originally with ADA accessibility features and installed luxurious double vanities along the entire vanity wall, with a modern linen tower cabinet for added storage. Since the client loved the modern rustic aesthetic, we incorporated their chosen style with elements like the Calacatta porcelain tile, cabinet hardware, mason jar lights, and wood-framed mirrors.
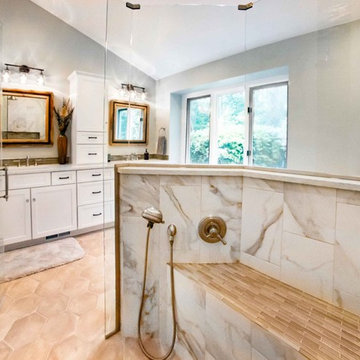
A family of four with two young girls and cats needed a brand new master bath to accommodate a family member with MS. They tasked us with creating a luxurious master bath in a modern rustic style that was ADA-accessible and could accommodate the client's walker and wheelchair in the future.
Their key issues were that the shower was relatively small, with a curb the client had to step over. They also had a large jacuzzi tub with a tub deck built around it, but the couple never used it. The main bathroom only had one vanity with minimal counter space available, and the dated finishes and materials looked tired - so they were more than ready for a beautiful transformation.
To create an ADA-accessible main bath, we relocated the shower to an interior corner, allowing for the addition of a larger ADA-accessible shower with zero entry and a bench the client could easily transfer onto for bathing. The arrangement of this space would also allow for a walker and wheelchair to easily move through the walkways for access to the shower.
We moved the toilet to where the shower had been located originally with ADA accessibility features and installed luxurious double vanities along the entire vanity wall, with a modern linen tower cabinet for added storage. Since the client loved the modern rustic aesthetic, we incorporated their chosen style with elements like the Calacatta porcelain tile, cabinet hardware, mason jar lights, and wood-framed mirrors.
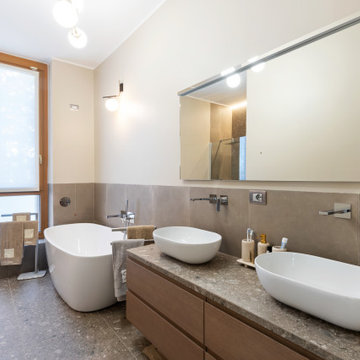
Evoluzione di un progetto di ristrutturazione completa appartamento da 110mq
Inspiration for a large contemporary grey and cream shower room bathroom in Milan with beaded cabinets, light wood cabinets, a freestanding bath, a built-in shower, a two-piece toilet, grey tiles, stone tiles, white walls, porcelain flooring, a vessel sink, limestone worktops, grey floors, an open shower, grey worktops, double sinks, a floating vanity unit and a drop ceiling.
Inspiration for a large contemporary grey and cream shower room bathroom in Milan with beaded cabinets, light wood cabinets, a freestanding bath, a built-in shower, a two-piece toilet, grey tiles, stone tiles, white walls, porcelain flooring, a vessel sink, limestone worktops, grey floors, an open shower, grey worktops, double sinks, a floating vanity unit and a drop ceiling.
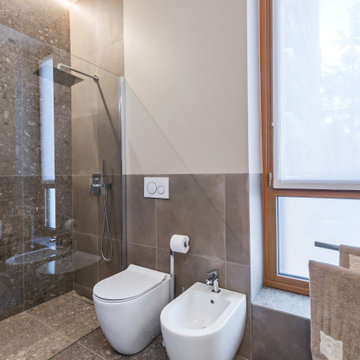
Evoluzione di un progetto di ristrutturazione completa appartamento da 110mq
This is an example of a large contemporary grey and cream shower room bathroom in Milan with beaded cabinets, light wood cabinets, a freestanding bath, a built-in shower, a two-piece toilet, grey tiles, stone tiles, white walls, porcelain flooring, a vessel sink, limestone worktops, grey floors, an open shower, grey worktops, double sinks, a floating vanity unit and a drop ceiling.
This is an example of a large contemporary grey and cream shower room bathroom in Milan with beaded cabinets, light wood cabinets, a freestanding bath, a built-in shower, a two-piece toilet, grey tiles, stone tiles, white walls, porcelain flooring, a vessel sink, limestone worktops, grey floors, an open shower, grey worktops, double sinks, a floating vanity unit and a drop ceiling.
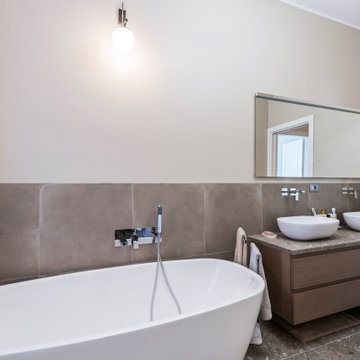
Evoluzione di un progetto di ristrutturazione completa appartamento da 110mq
Design ideas for a large contemporary grey and cream shower room bathroom in Milan with beaded cabinets, light wood cabinets, a freestanding bath, a built-in shower, a two-piece toilet, grey tiles, stone tiles, white walls, porcelain flooring, a vessel sink, limestone worktops, grey floors, an open shower, grey worktops, double sinks, a floating vanity unit and a drop ceiling.
Design ideas for a large contemporary grey and cream shower room bathroom in Milan with beaded cabinets, light wood cabinets, a freestanding bath, a built-in shower, a two-piece toilet, grey tiles, stone tiles, white walls, porcelain flooring, a vessel sink, limestone worktops, grey floors, an open shower, grey worktops, double sinks, a floating vanity unit and a drop ceiling.
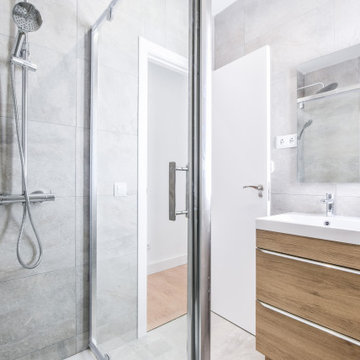
Aseo de invitados con ducha a ras de suelo y lavabo de un solo seno.
This is an example of a medium sized classic grey and cream shower room bathroom in Madrid with freestanding cabinets, brown cabinets, a built-in shower, a one-piece toilet, grey tiles, grey walls, porcelain flooring, a built-in sink, solid surface worktops, grey floors, a sliding door, white worktops, a single sink and a built in vanity unit.
This is an example of a medium sized classic grey and cream shower room bathroom in Madrid with freestanding cabinets, brown cabinets, a built-in shower, a one-piece toilet, grey tiles, grey walls, porcelain flooring, a built-in sink, solid surface worktops, grey floors, a sliding door, white worktops, a single sink and a built in vanity unit.
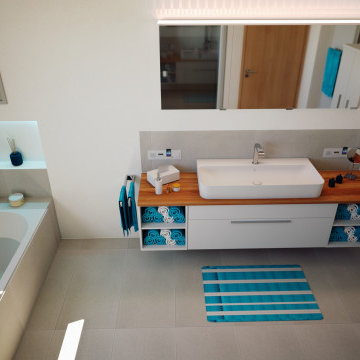
Design ideas for a medium sized grey and cream bathroom in Other with light wood cabinets, a built-in bath, a built-in shower, a bidet, beige tiles, ceramic tiles, white walls, marble flooring, a vessel sink, recycled glass worktops, beige floors, a hinged door, beige worktops, a single sink and a drop ceiling.
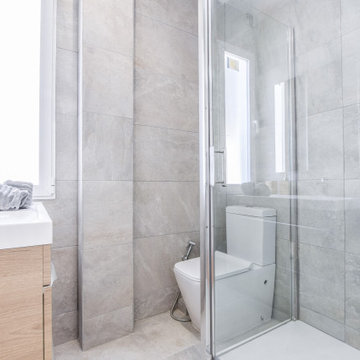
Aseo de cortesía con ducha integrada.
Medium sized traditional grey and cream shower room bathroom in Madrid with freestanding cabinets, brown cabinets, a built-in shower, a one-piece toilet, grey tiles, grey walls, porcelain flooring, a built-in sink, solid surface worktops, grey floors, a sliding door, white worktops, a single sink and a built in vanity unit.
Medium sized traditional grey and cream shower room bathroom in Madrid with freestanding cabinets, brown cabinets, a built-in shower, a one-piece toilet, grey tiles, grey walls, porcelain flooring, a built-in sink, solid surface worktops, grey floors, a sliding door, white worktops, a single sink and a built in vanity unit.
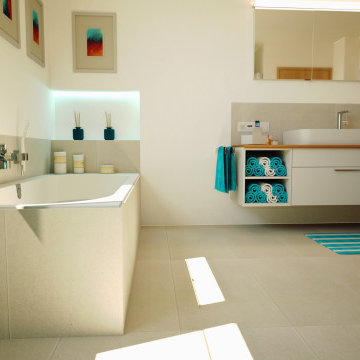
Photo of a medium sized grey and cream bathroom in Other with light wood cabinets, a built-in bath, a built-in shower, a bidet, beige tiles, ceramic tiles, white walls, marble flooring, a vessel sink, recycled glass worktops, beige floors, a hinged door, beige worktops, a single sink and a drop ceiling.
Grey and Cream Bathroom and Cloakroom with a Built-in Shower Ideas and Designs
1

