Grey and Cream Bathroom and Cloakroom with Engineered Stone Worktops Ideas and Designs
Refine by:
Budget
Sort by:Popular Today
1 - 18 of 18 photos
Item 1 of 3
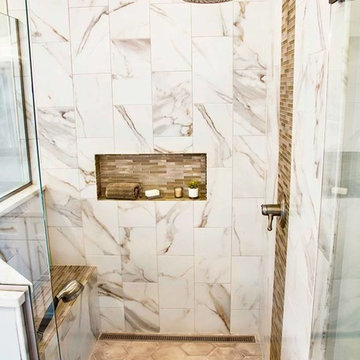
A family of four with two young girls and cats needed a brand new master bath to accommodate a family member with MS. They tasked us with creating a luxurious master bath in a modern rustic style that was ADA-accessible and could accommodate the client's walker and wheelchair in the future.
Their key issues were that the shower was relatively small, with a curb the client had to step over. They also had a large jacuzzi tub with a tub deck built around it, but the couple never used it. The main bathroom only had one vanity with minimal counter space available, and the dated finishes and materials looked tired - so they were more than ready for a beautiful transformation.
To create an ADA-accessible main bath, we relocated the shower to an interior corner, allowing for the addition of a larger ADA-accessible shower with zero entry and a bench the client could easily transfer onto for bathing. The arrangement of this space would also allow for a walker and wheelchair to easily move through the walkways for access to the shower.
We moved the toilet to where the shower had been located originally with ADA accessibility features and installed luxurious double vanities along the entire vanity wall, with a modern linen tower cabinet for added storage. Since the client loved the modern rustic aesthetic, we incorporated their chosen style with elements like the Calacatta porcelain tile, cabinet hardware, mason jar lights, and wood-framed mirrors.

Shoot2sell
Large country grey and cream ensuite wet room bathroom in Dallas with shaker cabinets, grey cabinets, a freestanding bath, white tiles, grey tiles, ceramic tiles, grey walls, cement flooring, engineered stone worktops, white floors and a built-in sink.
Large country grey and cream ensuite wet room bathroom in Dallas with shaker cabinets, grey cabinets, a freestanding bath, white tiles, grey tiles, ceramic tiles, grey walls, cement flooring, engineered stone worktops, white floors and a built-in sink.
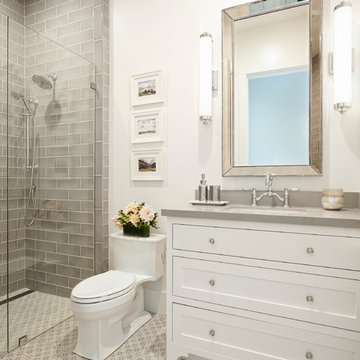
Inspiration for a country grey and cream shower room bathroom in San Francisco with shaker cabinets, white cabinets, a one-piece toilet, grey tiles, metro tiles, white walls, porcelain flooring, a submerged sink, engineered stone worktops, grey floors, a hinged door, grey worktops and an alcove shower.
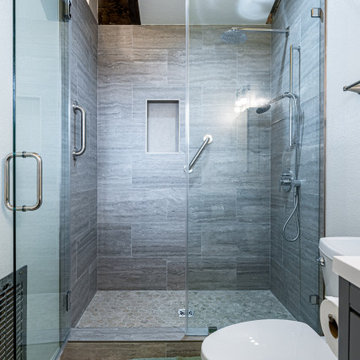
Santa Monica, CA / Complete Bathroom Remodel
Installation of all tile work; Shower, floor and walls. All required plumbing and electrical needs per the project. Installation of the vanity, toilet, mirrors, lighting and a fresh paint to finish.
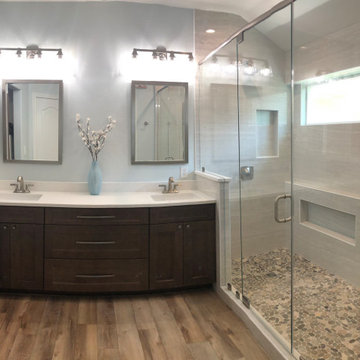
Gorgeous owners bathroom after renovation
Photo of a medium sized traditional grey and cream ensuite bathroom in Austin with shaker cabinets, brown cabinets, a double shower, a one-piece toilet, grey tiles, ceramic tiles, blue walls, vinyl flooring, a submerged sink, engineered stone worktops, brown floors, a hinged door, white worktops, double sinks and a built in vanity unit.
Photo of a medium sized traditional grey and cream ensuite bathroom in Austin with shaker cabinets, brown cabinets, a double shower, a one-piece toilet, grey tiles, ceramic tiles, blue walls, vinyl flooring, a submerged sink, engineered stone worktops, brown floors, a hinged door, white worktops, double sinks and a built in vanity unit.
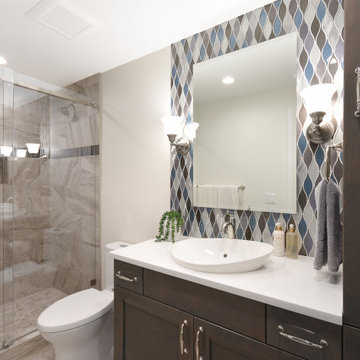
Inspiration for a small classic grey and cream family bathroom in Seattle with shaker cabinets, dark wood cabinets, a two-piece toilet, porcelain tiles, porcelain flooring, engineered stone worktops, white worktops, a built in vanity unit, an alcove shower, grey walls, grey floors, a sliding door, a wall niche, grey tiles, a vessel sink and a single sink.
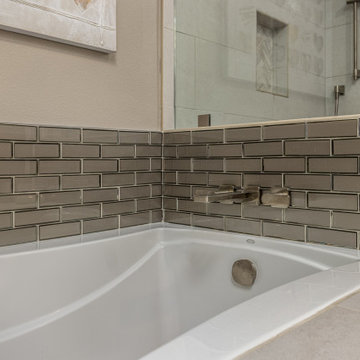
This deep Mariposa soaking tub by Kohler is these homeowners' favorite feature of their new bathroom remodel. Surrounded by a Champagne Glossy beveled subway tile from MSI the tub splash really pops out against the brushed nickel faucet and lever handles.
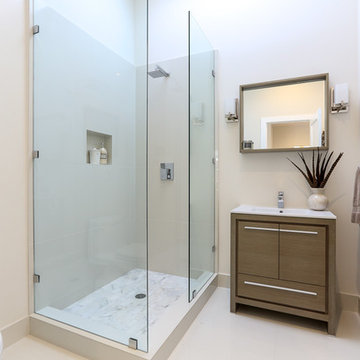
Bathroom
Adam Willis Photography
Design ideas for a medium sized contemporary grey and cream shower room bathroom in San Francisco with flat-panel cabinets, dark wood cabinets, a corner shower, a one-piece toilet, white walls, an integrated sink, engineered stone worktops, white floors, a hinged door and white worktops.
Design ideas for a medium sized contemporary grey and cream shower room bathroom in San Francisco with flat-panel cabinets, dark wood cabinets, a corner shower, a one-piece toilet, white walls, an integrated sink, engineered stone worktops, white floors, a hinged door and white worktops.

This 6,000sf luxurious custom new construction 5-bedroom, 4-bath home combines elements of open-concept design with traditional, formal spaces, as well. Tall windows, large openings to the back yard, and clear views from room to room are abundant throughout. The 2-story entry boasts a gently curving stair, and a full view through openings to the glass-clad family room. The back stair is continuous from the basement to the finished 3rd floor / attic recreation room.
The interior is finished with the finest materials and detailing, with crown molding, coffered, tray and barrel vault ceilings, chair rail, arched openings, rounded corners, built-in niches and coves, wide halls, and 12' first floor ceilings with 10' second floor ceilings.
It sits at the end of a cul-de-sac in a wooded neighborhood, surrounded by old growth trees. The homeowners, who hail from Texas, believe that bigger is better, and this house was built to match their dreams. The brick - with stone and cast concrete accent elements - runs the full 3-stories of the home, on all sides. A paver driveway and covered patio are included, along with paver retaining wall carved into the hill, creating a secluded back yard play space for their young children.
Project photography by Kmieick Imagery.
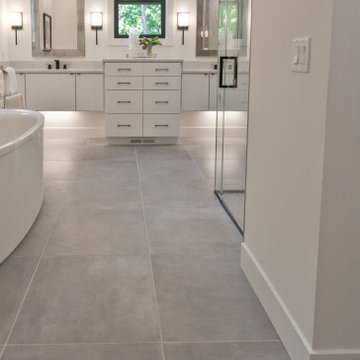
Large format, concrete-look tile, 24x24 by Florida Tile, NY2LA in color Riverside Steel.
Classic grey and cream ensuite bathroom in Other with flat-panel cabinets, white cabinets, a freestanding bath, a built-in shower, porcelain flooring, engineered stone worktops, grey floors, a hinged door, beige worktops, double sinks and a floating vanity unit.
Classic grey and cream ensuite bathroom in Other with flat-panel cabinets, white cabinets, a freestanding bath, a built-in shower, porcelain flooring, engineered stone worktops, grey floors, a hinged door, beige worktops, double sinks and a floating vanity unit.
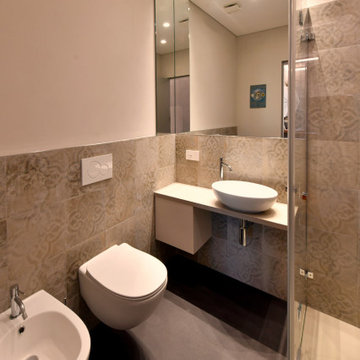
Luca Riperto Architetto
Inspiration for a large contemporary grey and cream bathroom in Turin with beaded cabinets, grey cabinets, a corner shower, a wall mounted toilet, beige tiles, ceramic tiles, grey walls, a vessel sink, engineered stone worktops, black floors, a hinged door, white worktops, a single sink, a floating vanity unit, a drop ceiling and slate flooring.
Inspiration for a large contemporary grey and cream bathroom in Turin with beaded cabinets, grey cabinets, a corner shower, a wall mounted toilet, beige tiles, ceramic tiles, grey walls, a vessel sink, engineered stone worktops, black floors, a hinged door, white worktops, a single sink, a floating vanity unit, a drop ceiling and slate flooring.
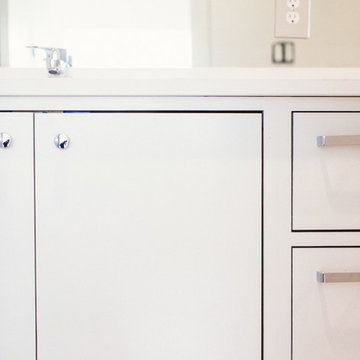
A midcentury 24 unit condominium and apartment complex on the historical Governor's Mansion tract is restored to pristine condition. Focusing on compact urban life, each unit optimizes space, material, and utility to shape modern low-impact living spaces.
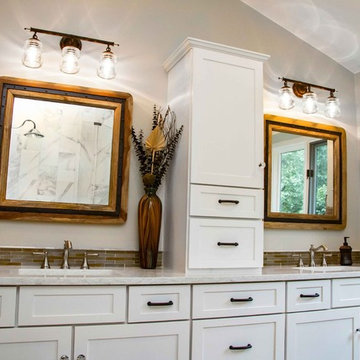
A family of four with two young girls and cats needed a brand new master bath to accommodate a family member with MS. They tasked us with creating a luxurious master bath in a modern rustic style that was ADA-accessible and could accommodate the client's walker and wheelchair in the future.
Their key issues were that the shower was relatively small, with a curb the client had to step over. They also had a large jacuzzi tub with a tub deck built around it, but the couple never used it. The main bathroom only had one vanity with minimal counter space available, and the dated finishes and materials looked tired - so they were more than ready for a beautiful transformation.
To create an ADA-accessible main bath, we relocated the shower to an interior corner, allowing for the addition of a larger ADA-accessible shower with zero entry and a bench the client could easily transfer onto for bathing. The arrangement of this space would also allow for a walker and wheelchair to easily move through the walkways for access to the shower.
We moved the toilet to where the shower had been located originally with ADA accessibility features and installed luxurious double vanities along the entire vanity wall, with a modern linen tower cabinet for added storage. Since the client loved the modern rustic aesthetic, we incorporated their chosen style with elements like the Calacatta porcelain tile, cabinet hardware, mason jar lights, and wood-framed mirrors.
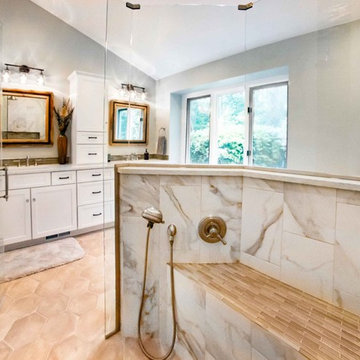
A family of four with two young girls and cats needed a brand new master bath to accommodate a family member with MS. They tasked us with creating a luxurious master bath in a modern rustic style that was ADA-accessible and could accommodate the client's walker and wheelchair in the future.
Their key issues were that the shower was relatively small, with a curb the client had to step over. They also had a large jacuzzi tub with a tub deck built around it, but the couple never used it. The main bathroom only had one vanity with minimal counter space available, and the dated finishes and materials looked tired - so they were more than ready for a beautiful transformation.
To create an ADA-accessible main bath, we relocated the shower to an interior corner, allowing for the addition of a larger ADA-accessible shower with zero entry and a bench the client could easily transfer onto for bathing. The arrangement of this space would also allow for a walker and wheelchair to easily move through the walkways for access to the shower.
We moved the toilet to where the shower had been located originally with ADA accessibility features and installed luxurious double vanities along the entire vanity wall, with a modern linen tower cabinet for added storage. Since the client loved the modern rustic aesthetic, we incorporated their chosen style with elements like the Calacatta porcelain tile, cabinet hardware, mason jar lights, and wood-framed mirrors.
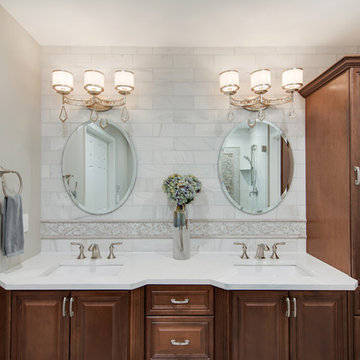
A busy family of four with young kids decided it was time to give their powder room and main suite a modern transitional facelift. They called upon our interior design expertise to update their bathroom while keeping the existing vanity and sink.
They needed a new lighting design to brighten up their bathroom and powder room space and update the furniture, which was a hodge-podge of hand-me-downs. Their ultimate goal was to bring in elements of Italian glamor to make their new main suite and powder room make them feel like they were staying at a posh hotel - certainly something we could achieve!
We added elegant new bedroom furniture to the main suite, which included an upholstered bed, matching nightstands, a dresser, and a dressing mirror to create that luxurious feel. A new marble tile floor, shower, and sink lent a nice Italian touch, with a listello mosaic tile border in the backsplash creating an intriguing pattern.
We also brought new life to their space with gorgeous window treatments, hardwood flooring, a shag rug for a comfortable texture, and fresh paint in neutral, calming colors. We ended up with a wonderfully lavish room with brand new bedding in luxe fabrics, sparkling light fixtures and lamps with crystal accents, and brand new décor.
Gugel Photography
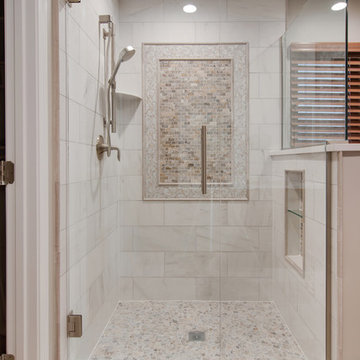
A busy family of four with young kids decided it was time to give their powder room and main suite a modern transitional facelift. They called upon our interior design expertise to update their bathroom while keeping the existing vanity and sink.
They needed a new lighting design to brighten up their bathroom and powder room space and update the furniture, which was a hodge-podge of hand-me-downs. Their ultimate goal was to bring in elements of Italian glamor to make their new main suite and powder room make them feel like they were staying at a posh hotel - certainly something we could achieve!
We added elegant new bedroom furniture to the main suite, which included an upholstered bed, matching nightstands, a dresser, and a dressing mirror to create that luxurious feel. A new marble tile floor, shower, and sink lent a nice Italian touch, with a listello mosaic tile border in the backsplash creating an intriguing pattern.
We also brought new life to their space with gorgeous window treatments, hardwood flooring, a shag rug for a comfortable texture, and fresh paint in neutral, calming colors. We ended up with a wonderfully lavish room with brand new bedding in luxe fabrics, sparkling light fixtures and lamps with crystal accents, and brand new décor.
Gugel Photography
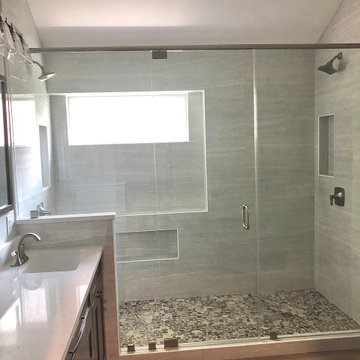
Gorgeous owners bathroom after renovation
Photo of a medium sized classic grey and cream ensuite bathroom in Austin with shaker cabinets, brown cabinets, a double shower, a one-piece toilet, grey tiles, ceramic tiles, vinyl flooring, a submerged sink, engineered stone worktops, brown floors, a hinged door, white worktops, double sinks and a built in vanity unit.
Photo of a medium sized classic grey and cream ensuite bathroom in Austin with shaker cabinets, brown cabinets, a double shower, a one-piece toilet, grey tiles, ceramic tiles, vinyl flooring, a submerged sink, engineered stone worktops, brown floors, a hinged door, white worktops, double sinks and a built in vanity unit.
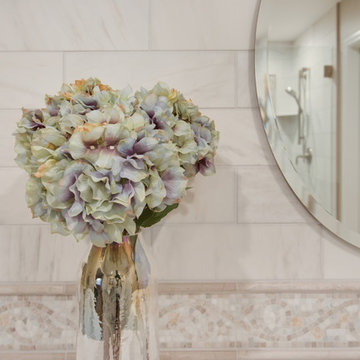
A busy family of four with young kids decided it was time to give their powder room and main suite a modern transitional facelift. They called upon our interior design expertise to update their bathroom while keeping the existing vanity and sink.
They needed a new lighting design to brighten up their bathroom and powder room space and update the furniture, which was a hodge-podge of hand-me-downs. Their ultimate goal was to bring in elements of Italian glamor to make their new main suite and powder room make them feel like they were staying at a posh hotel - certainly something we could achieve!
We added elegant new bedroom furniture to the main suite, which included an upholstered bed, matching nightstands, a dresser, and a dressing mirror to create that luxurious feel. A new marble tile floor, shower, and sink lent a nice Italian touch, with a listello mosaic tile border in the backsplash creating an intriguing pattern.
We also brought new life to their space with gorgeous window treatments, hardwood flooring, a shag rug for a comfortable texture, and fresh paint in neutral, calming colors. We ended up with a wonderfully lavish room with brand new bedding in luxe fabrics, sparkling light fixtures and lamps with crystal accents, and brand new décor.
Gugel Photography
Grey and Cream Bathroom and Cloakroom with Engineered Stone Worktops Ideas and Designs
1

