Grey and Cream Bedroom Ideas and Designs
Refine by:
Budget
Sort by:Popular Today
1 - 20 of 3,094 photos
Item 1 of 2
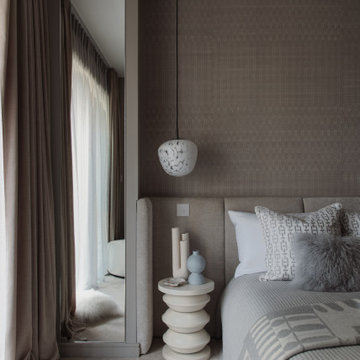
Photo of a medium sized contemporary master and grey and cream bedroom in London with beige walls, carpet, grey floors and wallpapered walls.

This is an example of a medium sized rural master and grey and cream bedroom in Boston with white walls, carpet, beige floors and feature lighting.
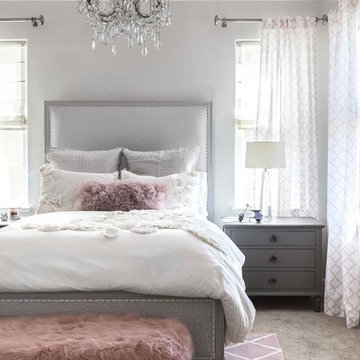
This is an example of a traditional grey and cream bedroom in Sacramento with grey walls and feature lighting.

Overview
Extension and complete refurbishment.
The Brief
The existing house had very shallow rooms with a need for more depth throughout the property by extending into the rear garden which is large and south facing. We were to look at extending to the rear and to the end of the property, where we had redundant garden space, to maximise the footprint and yield a series of WOW factor spaces maximising the value of the house.
The brief requested 4 bedrooms plus a luxurious guest space with separate access; large, open plan living spaces with large kitchen/entertaining area, utility and larder; family bathroom space and a high specification ensuite to two bedrooms. In addition, we were to create balconies overlooking a beautiful garden and design a ‘kerb appeal’ frontage facing the sought-after street location.
Buildings of this age lend themselves to use of natural materials like handmade tiles, good quality bricks and external insulation/render systems with timber windows. We specified high quality materials to achieve a highly desirable look which has become a hit on Houzz.
Our Solution
One of our specialisms is the refurbishment and extension of detached 1930’s properties.
Taking the existing small rooms and lack of relationship to a large garden we added a double height rear extension to both ends of the plan and a new garage annex with guest suite.
We wanted to create a view of, and route to the garden from the front door and a series of living spaces to meet our client’s needs. The front of the building needed a fresh approach to the ordinary palette of materials and we re-glazed throughout working closely with a great build team.

These floor to ceiling book shelves double as a storage and an eye- capturing focal point that surrounds the head board, making the bed in this master bedroom, the center of attention.
Learn more about Chris Ebert, the Normandy Remodeling Designer who created this space, and other projects that Chris has created: https://www.normandyremodeling.com/team/christopher-ebert
Photo Credit: Normandy Remodeling

This Dutch colonial was designed for a NBA Coach and his family. It was very important that the home be warm, tailored and friendly while remaining functional to create an atmosphere for entertainment as well as resale. This was accomplished by using the same paint color throughout the 11,000 sq.ft home while each space conveyed a different feeling. We are proud to say that the house sold within 7 days on the market.
Photographer: Jane Beiles
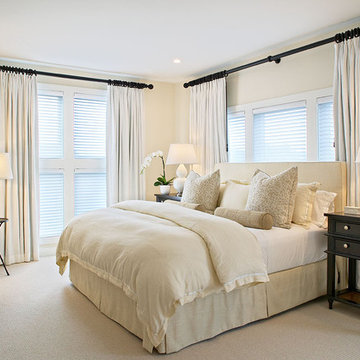
Coastal grey and cream bedroom in New York with beige walls, carpet, no fireplace and feature lighting.
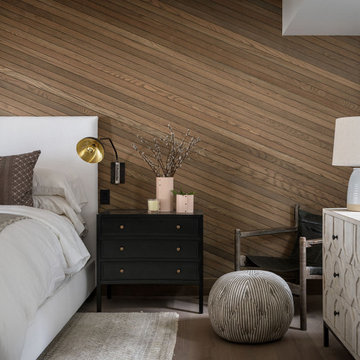
Photo of a country grey and cream bedroom in Seattle with brown walls, medium hardwood flooring, brown floors and tongue and groove walls.
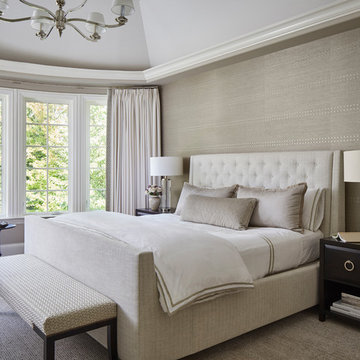
Photography: Werner Straube
Design ideas for a medium sized classic master and grey and cream bedroom in Chicago with beige walls, carpet, no fireplace and grey floors.
Design ideas for a medium sized classic master and grey and cream bedroom in Chicago with beige walls, carpet, no fireplace and grey floors.
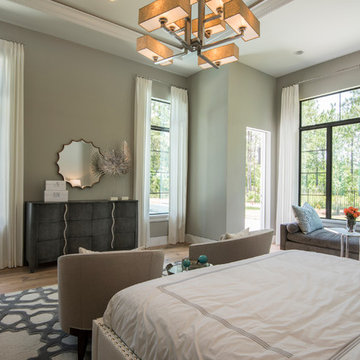
When it comes to designing a bedroom we always think about what the star is in the space. We wanted to keep the fabrics soft and simple to create a level of sophistication. The rug has a pop of pattern for that fun factor . Studio KW Photography
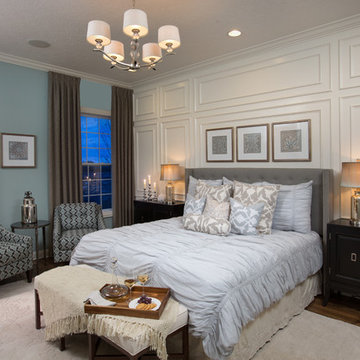
JE Evans Photography (Columbus, OH)
Classic guest, grey and cream and grey and silver bedroom in Columbus with blue walls and dark hardwood flooring.
Classic guest, grey and cream and grey and silver bedroom in Columbus with blue walls and dark hardwood flooring.
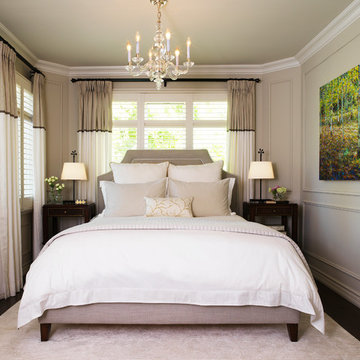
The homeowners wanted a cozy and romantic room, with lots of feminine softness but enough masculinity to keep the space feeling grounded. We achieved this by juxtaposing luxurious fabrics in a light, airy palette with clean-lined furniture and deep, rich wood tones.
Photo by David Bagosy
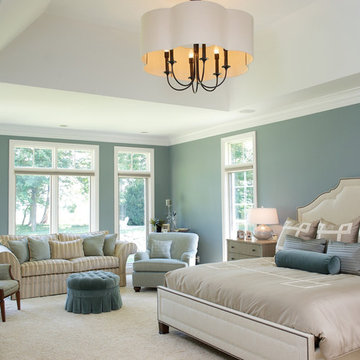
This serene master bedroom was inspired by the fabulous views of Lake Erie and its ever changing tones. The custom upholstered headboard and nightstands were finished in sandy neutrals to offset the deeper toned walls. An oversized scalloped drum chandelier adds drama to the raised ceiling above the bed area while a seating area offers a quiet spot in the suite.
Photography by Jason Miller

A master bedroom with an ocean inspired, upscale hotel atmosphere. The soft blues, creams and dark woods give the impression of luxury and calm. Soft sheers on a rustic iron rod hang over woven grass shades and gently filter light into the room. Rich painted wood panel molding helps to anchor the space. A reading area adorns the bay window and the antique tray table offers a worn nautical motif. Brass fixtures and the rough hewn dresser remind one of the sea. Artwork and accessories also lend a coastal feeling.
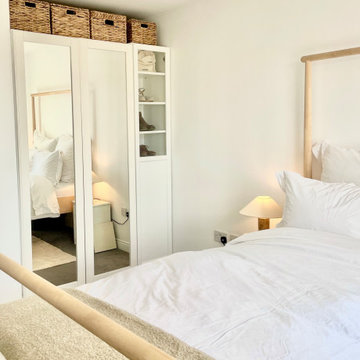
Built in wardrobes conceal multifunctional storage. Inside the mirrored wardrobe are eight drawers and space for hanging. There is also ample vertical shoe storage. Wicker baskets have been used to create additional storage, whilst also adding in a natural texture and colour into the space.
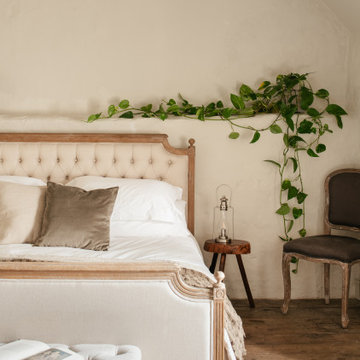
Photo of a large farmhouse master and grey and cream bedroom in Gloucestershire with beige walls, painted wood flooring, no fireplace, brown floors, exposed beams and brick walls.
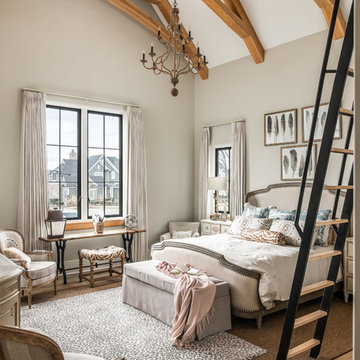
Photography: Garett + Carrie Buell of Studiobuell/ studiobuell.com
Photo of a traditional master and grey and cream bedroom in Nashville with beige walls, medium hardwood flooring and brown floors.
Photo of a traditional master and grey and cream bedroom in Nashville with beige walls, medium hardwood flooring and brown floors.
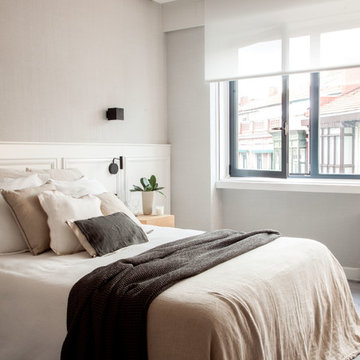
Felipe Scheffel
This is an example of a contemporary master and grey and cream bedroom in Bilbao with carpet, grey floors and grey walls.
This is an example of a contemporary master and grey and cream bedroom in Bilbao with carpet, grey floors and grey walls.
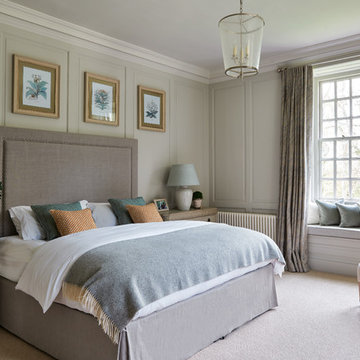
16th Century Manor Bedroom
This is an example of a medium sized traditional master and grey and cream bedroom with green walls, carpet and beige floors.
This is an example of a medium sized traditional master and grey and cream bedroom with green walls, carpet and beige floors.
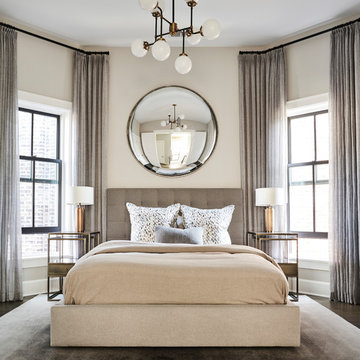
Mike Schwartz
Design ideas for a medium sized traditional guest and grey and cream bedroom in Chicago with beige walls, dark hardwood flooring, no fireplace and beige floors.
Design ideas for a medium sized traditional guest and grey and cream bedroom in Chicago with beige walls, dark hardwood flooring, no fireplace and beige floors.
Grey and Cream Bedroom Ideas and Designs
1