Grey and Cream Kitchen with Brown Floors Ideas and Designs
Refine by:
Budget
Sort by:Popular Today
141 - 160 of 823 photos
Item 1 of 3
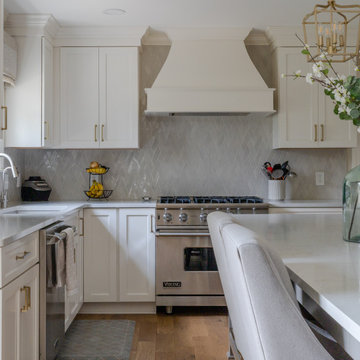
This is an example of a large classic grey and cream u-shaped kitchen/diner in Detroit with a submerged sink, flat-panel cabinets, grey cabinets, engineered stone countertops, grey splashback, mosaic tiled splashback, stainless steel appliances, medium hardwood flooring, an island, brown floors and grey worktops.
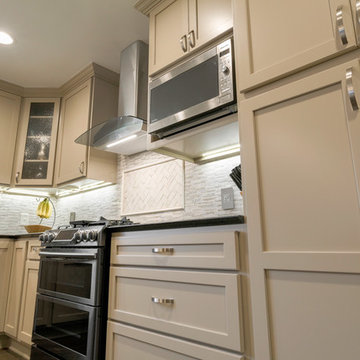
Inspiration for a large modern grey and cream l-shaped open plan kitchen in Columbus with a submerged sink, recessed-panel cabinets, beige cabinets, engineered stone countertops, beige splashback, mosaic tiled splashback, stainless steel appliances, medium hardwood flooring, an island, brown floors and black worktops.
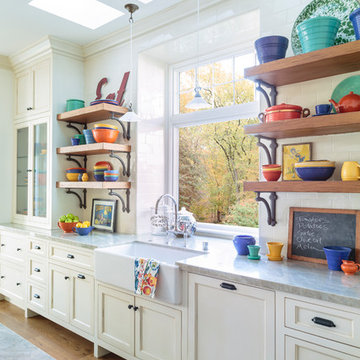
Mark Lohman
Design ideas for a large beach style grey and cream open plan kitchen in Los Angeles with a belfast sink, shaker cabinets, white cabinets, quartz worktops, white splashback, ceramic splashback, stainless steel appliances, light hardwood flooring, an island and brown floors.
Design ideas for a large beach style grey and cream open plan kitchen in Los Angeles with a belfast sink, shaker cabinets, white cabinets, quartz worktops, white splashback, ceramic splashback, stainless steel appliances, light hardwood flooring, an island and brown floors.
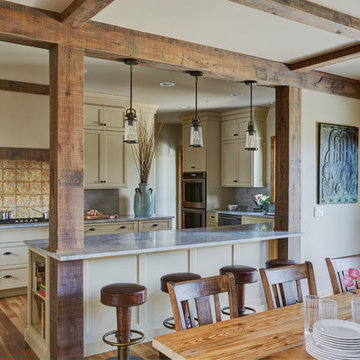
Photo Credit: Kaskel Photo
Medium sized rustic grey and cream u-shaped kitchen/diner in Chicago with a single-bowl sink, recessed-panel cabinets, beige cabinets, quartz worktops, grey splashback, cement tile splashback, stainless steel appliances, light hardwood flooring, a breakfast bar, brown floors, grey worktops and exposed beams.
Medium sized rustic grey and cream u-shaped kitchen/diner in Chicago with a single-bowl sink, recessed-panel cabinets, beige cabinets, quartz worktops, grey splashback, cement tile splashback, stainless steel appliances, light hardwood flooring, a breakfast bar, brown floors, grey worktops and exposed beams.
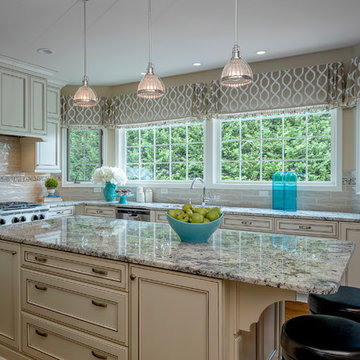
Alan Gilbert
Large classic grey and cream kitchen in Baltimore with a submerged sink, recessed-panel cabinets, beige cabinets, granite worktops, beige splashback, ceramic splashback, stainless steel appliances, medium hardwood flooring, an island and brown floors.
Large classic grey and cream kitchen in Baltimore with a submerged sink, recessed-panel cabinets, beige cabinets, granite worktops, beige splashback, ceramic splashback, stainless steel appliances, medium hardwood flooring, an island and brown floors.
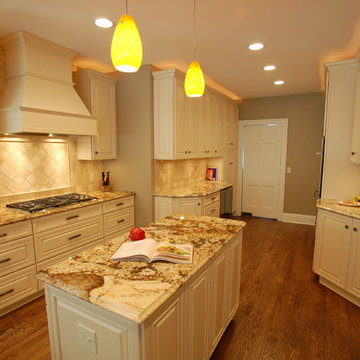
Photo of a large traditional grey and cream galley enclosed kitchen in Cleveland with raised-panel cabinets, beige cabinets, beige splashback, medium hardwood flooring, brown floors, granite worktops, ceramic splashback, stainless steel appliances and an island.
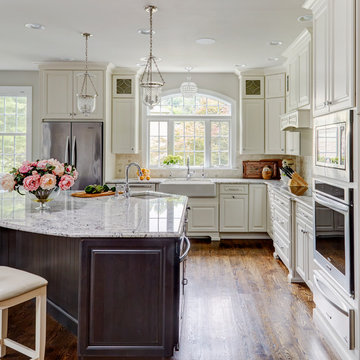
Michael Kaskel
Inspiration for a large traditional grey and cream l-shaped open plan kitchen in Philadelphia with a belfast sink, raised-panel cabinets, white cabinets, granite worktops, grey splashback, porcelain splashback, stainless steel appliances, medium hardwood flooring, an island and brown floors.
Inspiration for a large traditional grey and cream l-shaped open plan kitchen in Philadelphia with a belfast sink, raised-panel cabinets, white cabinets, granite worktops, grey splashback, porcelain splashback, stainless steel appliances, medium hardwood flooring, an island and brown floors.
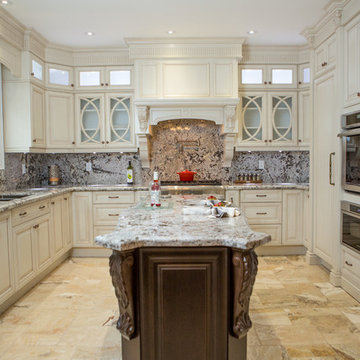
Design ideas for a victorian grey and cream l-shaped enclosed kitchen in Toronto with a double-bowl sink, raised-panel cabinets, beige cabinets, grey splashback, integrated appliances, an island and brown floors.
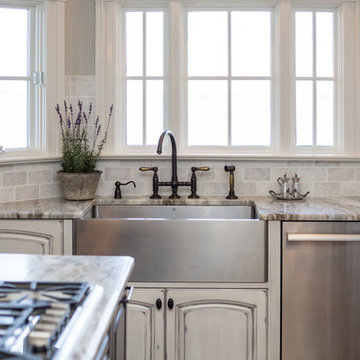
Marble backsplash was raised to add height to the room.
Photo by Serena Apostal Studio I Design
Design ideas for a medium sized traditional grey and cream u-shaped kitchen/diner in Charlotte with a belfast sink, raised-panel cabinets, distressed cabinets, quartz worktops, white splashback, marble splashback, stainless steel appliances, medium hardwood flooring, an island and brown floors.
Design ideas for a medium sized traditional grey and cream u-shaped kitchen/diner in Charlotte with a belfast sink, raised-panel cabinets, distressed cabinets, quartz worktops, white splashback, marble splashback, stainless steel appliances, medium hardwood flooring, an island and brown floors.
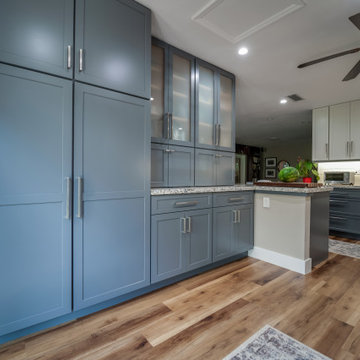
Farmhouse style kitchen remodel. Our clients wanted to do a total refresh of their kitchen. We incorporated a warm toned vinyl flooring (Nuvelle Density Rigid Core in Honey Pecan"), two toned cabinets in a beautiful blue gray and cream (Diamond cabinets) granite countertops and a gorgeous gas range (GE Cafe Pro range). By overhauling the laundry and pantry area we were able to give them a lot more storage. We reorganized a lot of the kitchen creating a better flow specifically giving them a coffee bar station, cutting board station, and a new microwave drawer and wine fridge. Increasing the gas stove to 36" allowed the avid chef owner to cook without restrictions making his daily life easier. One of our favorite sayings is "I love it" and we are able to say thankfully we heard it a lot.
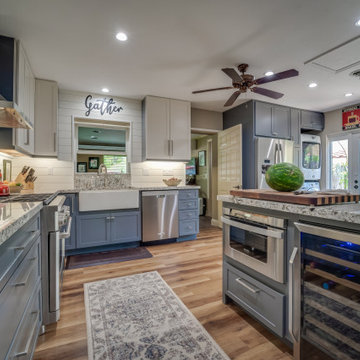
Farmhouse style kitchen remodel. Our clients wanted to do a total refresh of their kitchen. We incorporated a warm toned vinyl flooring (Nuvelle Density Rigid Core in Honey Pecan"), two toned cabinets in a beautiful blue gray and cream (Diamond cabinets) granite countertops and a gorgeous gas range (GE Cafe Pro range). By overhauling the laundry and pantry area we were able to give them a lot more storage. We reorganized a lot of the kitchen creating a better flow specifically giving them a coffee bar station, cutting board station, and a new microwave drawer and wine fridge. Increasing the gas stove to 36" allowed the avid chef owner to cook without restrictions making his daily life easier. One of our favorite sayings is "I love it" and we are able to say thankfully we heard it a lot.
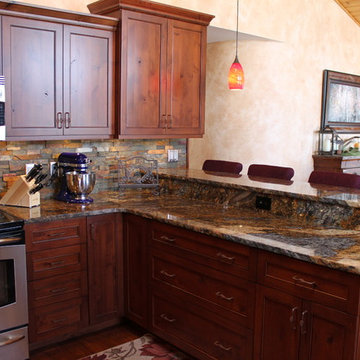
Kitchen in rustic knotty alder
This is an example of a medium sized mediterranean grey and cream u-shaped open plan kitchen in Denver with a submerged sink, recessed-panel cabinets, granite worktops, multi-coloured splashback, stone tiled splashback, stainless steel appliances, medium hardwood flooring, medium wood cabinets, a breakfast bar and brown floors.
This is an example of a medium sized mediterranean grey and cream u-shaped open plan kitchen in Denver with a submerged sink, recessed-panel cabinets, granite worktops, multi-coloured splashback, stone tiled splashback, stainless steel appliances, medium hardwood flooring, medium wood cabinets, a breakfast bar and brown floors.
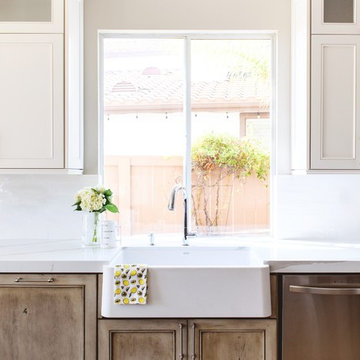
Photo of a medium sized traditional grey and cream galley open plan kitchen in San Diego with a belfast sink, shaker cabinets, white cabinets, quartz worktops, white splashback, stainless steel appliances, medium hardwood flooring, a breakfast bar and brown floors.
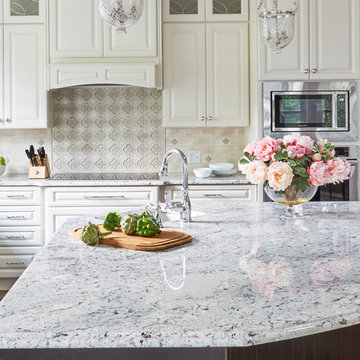
Michael Kaskel
This is an example of a large traditional grey and cream l-shaped open plan kitchen in Philadelphia with a belfast sink, raised-panel cabinets, white cabinets, granite worktops, grey splashback, porcelain splashback, stainless steel appliances, medium hardwood flooring, an island and brown floors.
This is an example of a large traditional grey and cream l-shaped open plan kitchen in Philadelphia with a belfast sink, raised-panel cabinets, white cabinets, granite worktops, grey splashback, porcelain splashback, stainless steel appliances, medium hardwood flooring, an island and brown floors.
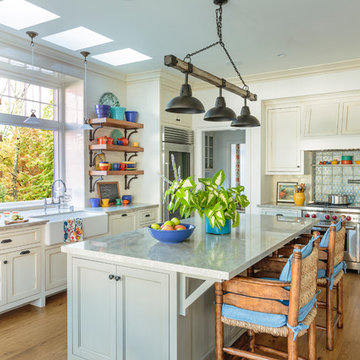
Mark Lohman
This is an example of a large nautical grey and cream l-shaped kitchen in Los Angeles with a belfast sink, quartz worktops, white splashback, ceramic splashback, stainless steel appliances, an island, brown floors, recessed-panel cabinets, beige cabinets and dark hardwood flooring.
This is an example of a large nautical grey and cream l-shaped kitchen in Los Angeles with a belfast sink, quartz worktops, white splashback, ceramic splashback, stainless steel appliances, an island, brown floors, recessed-panel cabinets, beige cabinets and dark hardwood flooring.
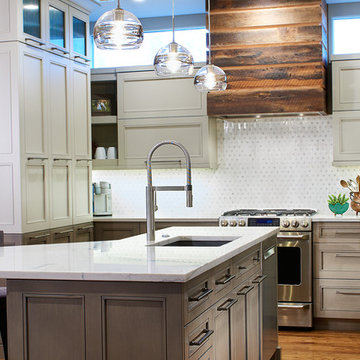
Wonderful remodeled home with contemporary kitchen. Wood surround hood, and triangular shaped island makes the most of this wonderful and very workable space. Two tone cabinets provide a wonderful contrast to the space.
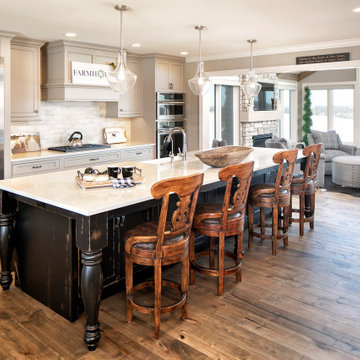
Design ideas for a large farmhouse grey and cream single-wall kitchen in Minneapolis with a belfast sink, recessed-panel cabinets, beige cabinets, engineered stone countertops, grey splashback, ceramic splashback, stainless steel appliances, medium hardwood flooring, an island, brown floors and white worktops.
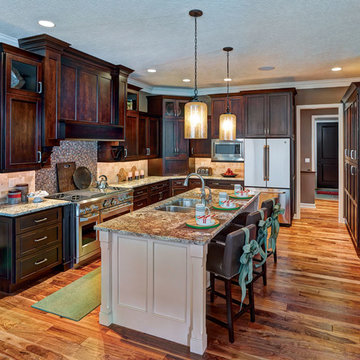
This kitchen was created with StarMark Cabinetry's Orian door style in Cherry finished in a cabinet color called Hazelnut with Ebony glaze. The island is the Orian door style in Maple finished in Marshmallow Cream with Chocolate glaze.
Photographed by Rick Peters of InsideOut Studios. Styled by John Rajtar of Rajtar Productions.

Kitchen cabinets hide the door to the walk-in pantry, and
antique, mirrored glass-door cabinets flank the kitchen hood feature. A pop-up television raises from the front island’s quartzite countertop and to the left of the page, the adjacent wine cellar has custom, curved, insulated glass doors which open electronically.
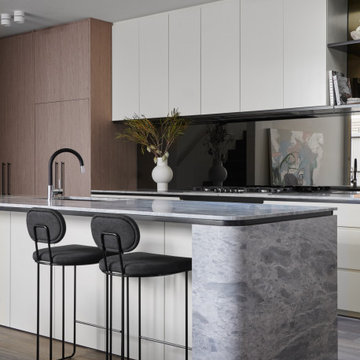
Designed & Built by us
Photographed by Veeral
Styling by SIM-PLI
Medium sized contemporary grey and cream galley kitchen in Melbourne with a single-bowl sink, flat-panel cabinets, medium wood cabinets, black splashback, glass sheet splashback, integrated appliances, medium hardwood flooring, an island, brown floors and grey worktops.
Medium sized contemporary grey and cream galley kitchen in Melbourne with a single-bowl sink, flat-panel cabinets, medium wood cabinets, black splashback, glass sheet splashback, integrated appliances, medium hardwood flooring, an island, brown floors and grey worktops.
Grey and Cream Kitchen with Brown Floors Ideas and Designs
8