Mezzanine and Grey and Pink Bedroom Ideas and Designs
Refine by:
Budget
Sort by:Popular Today
1 - 20 of 28 photos
Item 1 of 3
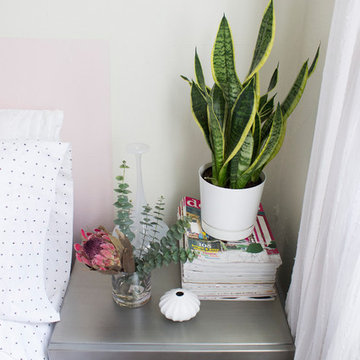
Tamar Levine photography
Photo of a small midcentury mezzanine and grey and pink bedroom in New York with white walls, medium hardwood flooring and no fireplace.
Photo of a small midcentury mezzanine and grey and pink bedroom in New York with white walls, medium hardwood flooring and no fireplace.
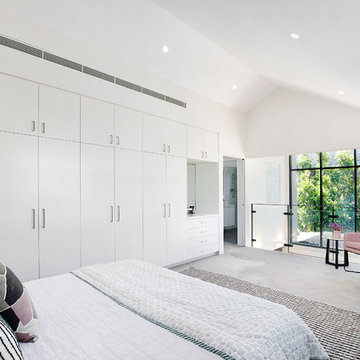
Pilcher Residential
This is an example of a contemporary mezzanine and grey and pink bedroom in Sydney with white walls, carpet, no fireplace and grey floors.
This is an example of a contemporary mezzanine and grey and pink bedroom in Sydney with white walls, carpet, no fireplace and grey floors.
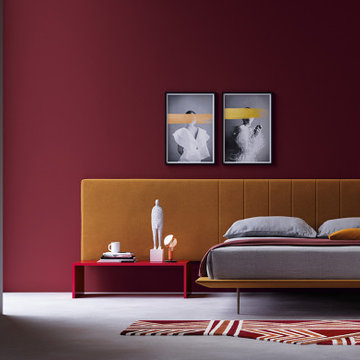
studi di interior styling, attraverso l'uso di colore, texture, materiali
Photo of a large contemporary mezzanine and grey and pink bedroom in Milan with red walls, concrete flooring, grey floors and wallpapered walls.
Photo of a large contemporary mezzanine and grey and pink bedroom in Milan with red walls, concrete flooring, grey floors and wallpapered walls.
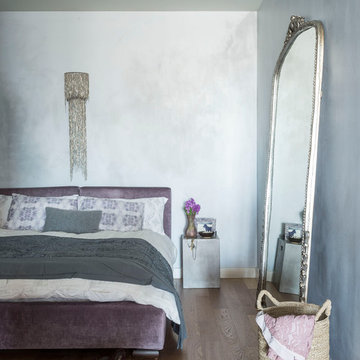
Matthew Williams
Medium sized eclectic mezzanine and grey and pink bedroom in New York with grey walls, medium hardwood flooring and no fireplace.
Medium sized eclectic mezzanine and grey and pink bedroom in New York with grey walls, medium hardwood flooring and no fireplace.
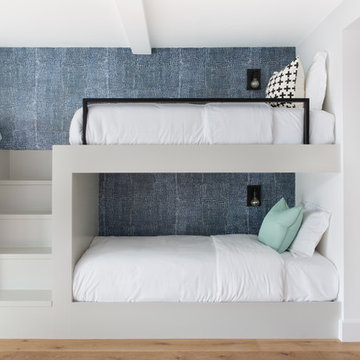
The down-to-earth interiors in this Austin home are filled with attractive textures, colors, and wallpapers.
Project designed by Sara Barney’s Austin interior design studio BANDD DESIGN. They serve the entire Austin area and its surrounding towns, with an emphasis on Round Rock, Lake Travis, West Lake Hills, and Tarrytown.
For more about BANDD DESIGN, click here: https://bandddesign.com/
To learn more about this project, click here:
https://bandddesign.com/austin-camelot-interior-design/
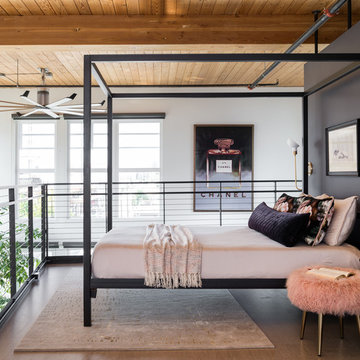
This is an example of a contemporary mezzanine and grey and pink bedroom in Seattle with black walls, concrete flooring and grey floors.
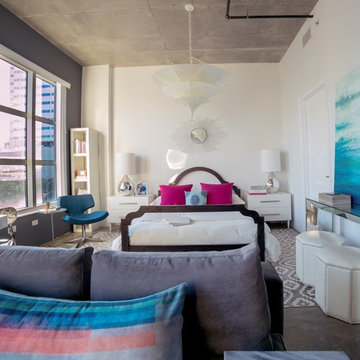
Catalina Lackner, www.catalinalackner.com
This is an example of a medium sized classic mezzanine and grey and pink bedroom in Miami with white walls, concrete flooring, no fireplace and brown floors.
This is an example of a medium sized classic mezzanine and grey and pink bedroom in Miami with white walls, concrete flooring, no fireplace and brown floors.
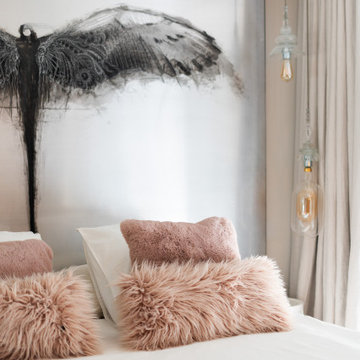
Enfin, l’espace nuit se trouve en mezzanine, les deux chambres se font face grâce à des grandes portes verrières et sont séparées par un salon chaleureux avec coiffeuse, sans oublier son incroyable passerelle et garde-corps en en verre qui donnent sur la salle de bain, accessible depuis un escalier. Ici aussi le rose est ominiprésent mais on craque surtout pour son immense jacuzzi idéal pour se détendre en famille ou entre amis.
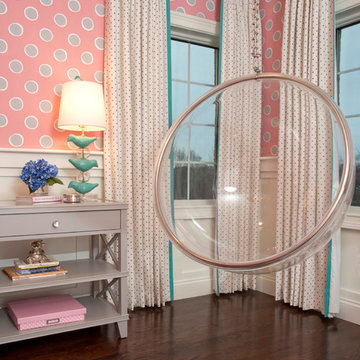
Leon Winkowski
This is an example of a medium sized classic mezzanine and grey and pink bedroom in Detroit with pink walls, dark hardwood flooring, no fireplace and brown floors.
This is an example of a medium sized classic mezzanine and grey and pink bedroom in Detroit with pink walls, dark hardwood flooring, no fireplace and brown floors.
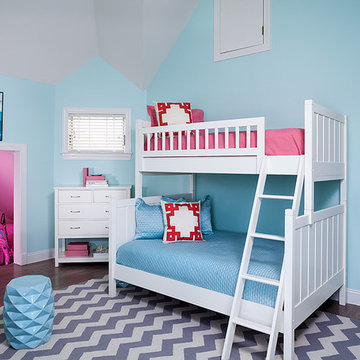
modern girl's beach bedroom in pale blue and hot pink. modern zig zag patterned grey and white area rug. modern white lacquered bunk beds with modern bedding. geomtric throw pillows. hidden hot pink painted play room. slipcovered white beach chair and a half with pale blue porcelain side table. modern pale blue and not pink wall art.
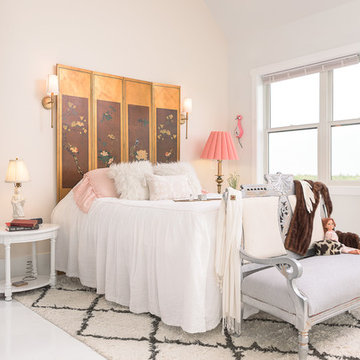
This light and airy Loft Mater Suite with soft blush focal wall and pink and gold accents create a timeless elegance to this modern farmhouse suite.
Project Mgr. & Interior Design by- Dawn D Totty DESIGNS
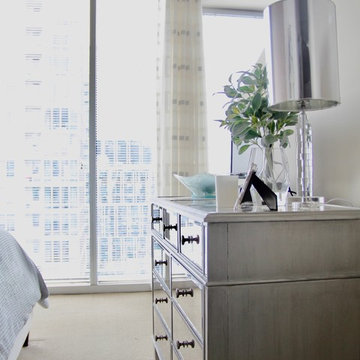
A sophisticated, glam downtown Nashville condo design featuring white and silver window drapery. Interior Design & Photography: design by Christina Perry
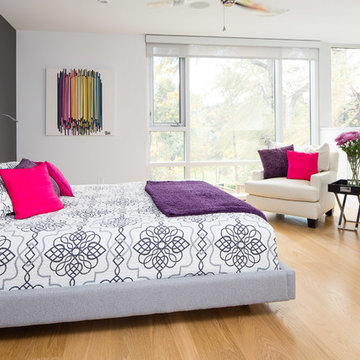
Modern Minimalist Home Jason Hartog Photography
Inspiration for a contemporary mezzanine and grey and pink bedroom in Toronto with grey walls and medium hardwood flooring.
Inspiration for a contemporary mezzanine and grey and pink bedroom in Toronto with grey walls and medium hardwood flooring.
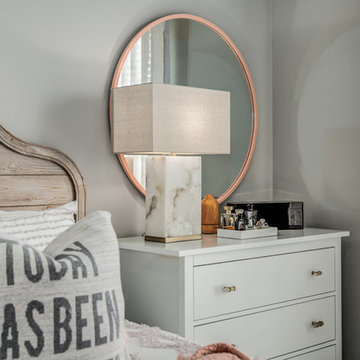
This is an example of a small classic mezzanine and grey and pink bedroom in Phoenix with grey walls and carpet.
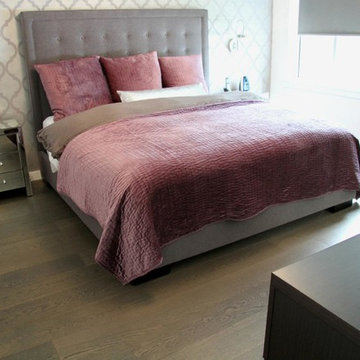
Inspiration for a medium sized contemporary mezzanine and grey and pink bedroom in Vancouver with grey walls, medium hardwood flooring and no fireplace.
![Euclid Ave [Trinity - Bellwoods] Toronto ON](https://st.hzcdn.com/fimgs/pictures/bedrooms/euclid-ave-trinity-bellwoods-toronto-on-hope-designs-img~db1163770d090f98_7778-1-c7e8fa2-w360-h360-b0-p0.jpg)
Inspiration for a medium sized mezzanine and grey and pink bedroom in Toronto with white walls, dark hardwood flooring, no fireplace and brown floors.
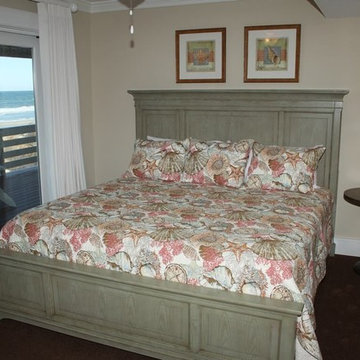
Photo of a medium sized coastal mezzanine and grey and pink bedroom in Other with beige walls, carpet and no fireplace.
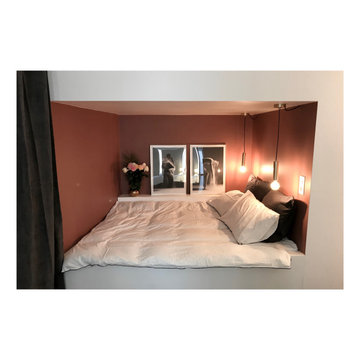
Transformation d'une dépendance en studio pour une étudiante à Paris.
Une ambiance chic et cocooning grâce à une belle moquette foncé, du doré, du velours et une couleur vieux rose.
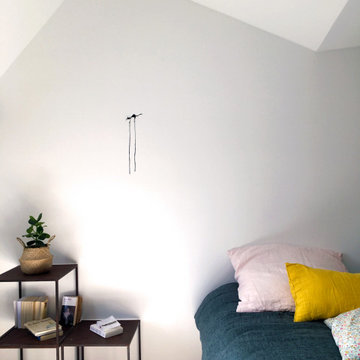
MISSION: Les habitants du lieu ont souhaité restructurer les étages de leur maison pour les adapter à leur nouveau mode de vie, avec des enfants plus grands.
Une partie du projet à consisté à transformer, au deuxième étage, la grande chambre avec mezzanine qui était partagée par les deux enfants, en trois nouveaux espaces : deux chambres aux volumes atypiques indépendantes l’une de l’autre et une salle d’eau. Nous avons refermé la mezzanine par un pan en biais rejoignant la pente du toit. Au nouveau plafond oblique de la chambre ‘du bas’ répond un nouveau plancher oblique dans la chambre 'du haut', dissimulé dans l’espace de rangement sous le lit.
Ici, une vue de la chambre 'du bas' avec son nouveau plafond en forme de maisonnette. Plancher et murs blancs contrastent joliment avec la teinte chaude des poutres et des cubes en acier rouillé. Décoration minimaliste et ambiance naturelle.
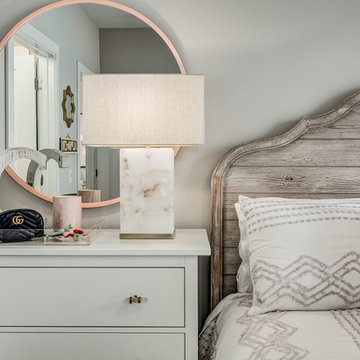
This is an example of a small traditional mezzanine and grey and pink bedroom in Phoenix with grey walls and carpet.
Mezzanine and Grey and Pink Bedroom Ideas and Designs
1