Grey and Pink Bathroom with Marble Flooring Ideas and Designs
Refine by:
Budget
Sort by:Popular Today
1 - 13 of 13 photos
Item 1 of 3

Zbig Jedrus
This is an example of a medium sized contemporary grey and pink ensuite bathroom in New York with a vessel sink, flat-panel cabinets, white cabinets, grey tiles, white tiles, grey walls, marble flooring, solid surface worktops, a corner shower, stone tiles, white floors, a hinged door and grey worktops.
This is an example of a medium sized contemporary grey and pink ensuite bathroom in New York with a vessel sink, flat-panel cabinets, white cabinets, grey tiles, white tiles, grey walls, marble flooring, solid surface worktops, a corner shower, stone tiles, white floors, a hinged door and grey worktops.

This bathroom design was based around its key Architectural feature: the stunning curved window. Looking out of this window whilst using the basin or bathing was key in our Spatial layout decision making. A vanity unit was designed to fit the cavity of the window perfectly whilst providing ample storage and surface space.
Part of a bigger Project to be photographed soon!
A beautiful 19th century country estate converted into an Architectural featured filled apartments.
Project: Bathroom spatial planning / design concept & colour consultation / bespoke furniture design / product sourcing.
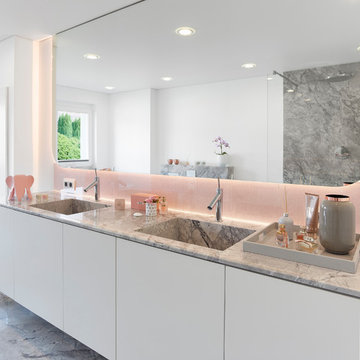
Photo of a medium sized contemporary grey and pink bathroom in Other with flat-panel cabinets, white cabinets, white walls, an integrated sink, grey floors, grey worktops, marble flooring and marble worktops.
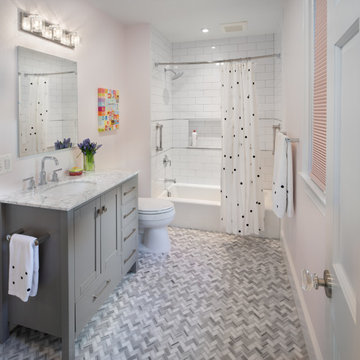
The hall bath is also slightly larger than the original footprint, and has an entry from a bedroom and the hall.
This is an example of a medium sized classic grey and pink family bathroom in DC Metro with grey cabinets, an alcove bath, ceramic tiles, marble flooring, a submerged sink, engineered stone worktops, grey floors, a shower curtain, grey worktops, a shower/bath combination, white tiles, pink walls and shaker cabinets.
This is an example of a medium sized classic grey and pink family bathroom in DC Metro with grey cabinets, an alcove bath, ceramic tiles, marble flooring, a submerged sink, engineered stone worktops, grey floors, a shower curtain, grey worktops, a shower/bath combination, white tiles, pink walls and shaker cabinets.
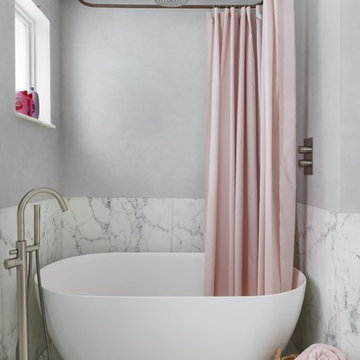
Alexander James
Inspiration for a medium sized contemporary grey and pink bathroom in London with a freestanding bath, marble tiles, grey walls, marble flooring and white floors.
Inspiration for a medium sized contemporary grey and pink bathroom in London with a freestanding bath, marble tiles, grey walls, marble flooring and white floors.
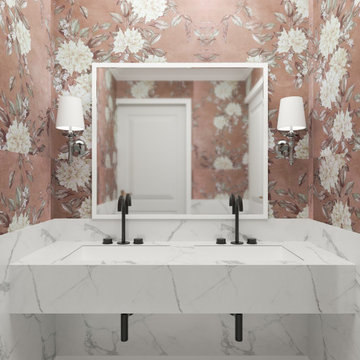
Modern guest bathroom
This is an example of a large traditional grey and pink family bathroom in London with raised-panel cabinets, white cabinets, a built-in bath, a walk-in shower, a wall mounted toilet, white tiles, marble tiles, white walls, marble flooring, a built-in sink, marble worktops, white floors, white worktops, double sinks, a floating vanity unit and wallpapered walls.
This is an example of a large traditional grey and pink family bathroom in London with raised-panel cabinets, white cabinets, a built-in bath, a walk-in shower, a wall mounted toilet, white tiles, marble tiles, white walls, marble flooring, a built-in sink, marble worktops, white floors, white worktops, double sinks, a floating vanity unit and wallpapered walls.
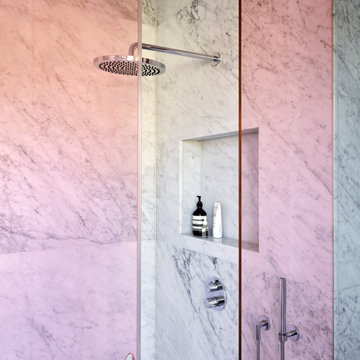
Architecture intérieure d'un appartement situé au dernier étage d'un bâtiment neuf dans un quartier résidentiel. Le Studio Catoir a créé un espace élégant et représentatif avec un soin tout particulier porté aux choix des différents matériaux naturels, marbre, bois, onyx et à leur mise en oeuvre par des artisans chevronnés italiens. La cuisine ouverte avec son étagère monumentale en marbre et son ilôt en miroir sont les pièces centrales autour desquelles s'articulent l'espace de vie. La lumière, la fluidité des espaces, les grandes ouvertures vers la terrasse, les jeux de reflets et les couleurs délicates donnent vie à un intérieur sensoriel, aérien et serein.
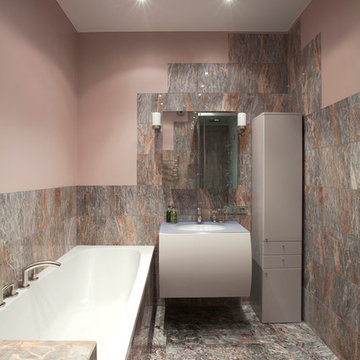
фотограф Д. Лившиц
Photo of a medium sized contemporary grey and pink ensuite bathroom in Moscow with flat-panel cabinets, a corner shower, pink tiles, stone tiles, pink walls, marble flooring, glass worktops, grey cabinets, a built-in bath and a submerged sink.
Photo of a medium sized contemporary grey and pink ensuite bathroom in Moscow with flat-panel cabinets, a corner shower, pink tiles, stone tiles, pink walls, marble flooring, glass worktops, grey cabinets, a built-in bath and a submerged sink.
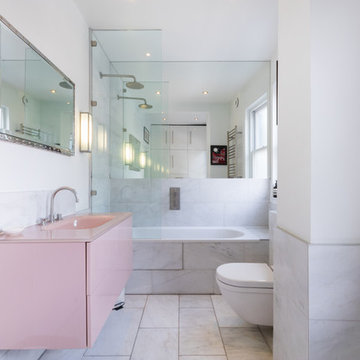
Elina Pasok
Inspiration for a contemporary grey and pink bathroom in London with multi-coloured tiles, flat-panel cabinets, a corner bath, a shower/bath combination, a wall mounted toilet, white walls, marble flooring, a wall-mounted sink and grey floors.
Inspiration for a contemporary grey and pink bathroom in London with multi-coloured tiles, flat-panel cabinets, a corner bath, a shower/bath combination, a wall mounted toilet, white walls, marble flooring, a wall-mounted sink and grey floors.
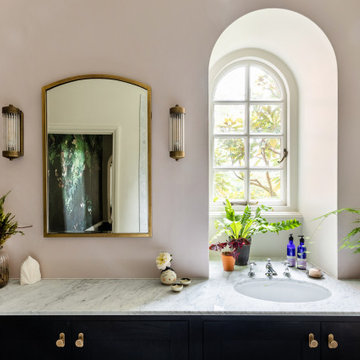
This bathroom design was based around its key Architectural feature: the stunning curved window. Looking out of this window whilst using the basin or bathing was key in our Spatial layout decision making. A vanity unit was designed to fit the cavity of the window perfectly whilst providing ample storage and surface space.
Part of a bigger Project to be photographed soon!
A beautiful 19th century country estate converted into an Architectural featured filled apartments.
Project: Bathroom spatial planning / design concept & colour consultation / bespoke furniture design / product sourcing.
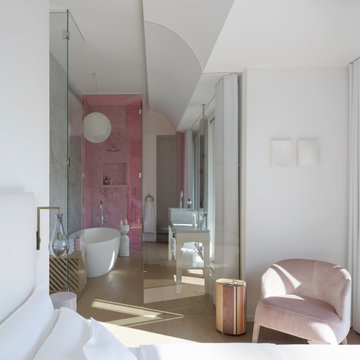
Architecture intérieure d'un appartement situé au dernier étage d'un bâtiment neuf dans un quartier résidentiel. Le Studio Catoir a créé un espace élégant et représentatif avec un soin tout particulier porté aux choix des différents matériaux naturels, marbre, bois, onyx et à leur mise en oeuvre par des artisans chevronnés italiens. La cuisine ouverte avec son étagère monumentale en marbre et son ilôt en miroir sont les pièces centrales autour desquelles s'articulent l'espace de vie. La lumière, la fluidité des espaces, les grandes ouvertures vers la terrasse, les jeux de reflets et les couleurs délicates donnent vie à un intérieur sensoriel, aérien et serein.
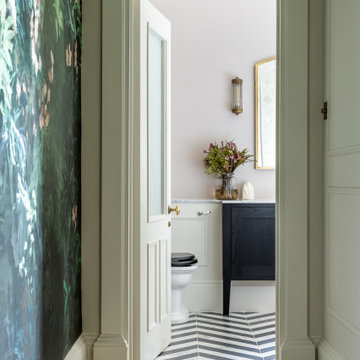
This bathroom design was based around its key Architectural feature: the stunning curved window. Looking out of this window whilst using the basin or bathing was key in our Spatial layout decision making. A vanity unit was designed to fit the cavity of the window perfectly whilst providing ample storage and surface space.
Part of a bigger Project to be photographed soon!
A beautiful 19th century country estate converted into an Architectural featured filled apartments.
Project: Bathroom spatial planning / design concept & colour consultation / bespoke furniture design / product sourcing.
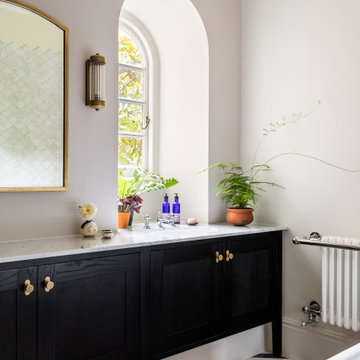
This bathroom design was based around its key Architectural feature: the stunning curved window. Looking out of this window whilst using the basin or bathing was key in our Spatial layout decision making. A vanity unit was designed to fit the cavity of the window perfectly whilst providing ample storage and surface space.
Part of a bigger Project to be photographed soon!
A beautiful 19th century country estate converted into an Architectural featured filled apartments.
Project: Bathroom spatial planning / design concept & colour consultation / bespoke furniture design / product sourcing.
Grey and Pink Bathroom with Marble Flooring Ideas and Designs
1

 Shelves and shelving units, like ladder shelves, will give you extra space without taking up too much floor space. Also look for wire, wicker or fabric baskets, large and small, to store items under or next to the sink, or even on the wall.
Shelves and shelving units, like ladder shelves, will give you extra space without taking up too much floor space. Also look for wire, wicker or fabric baskets, large and small, to store items under or next to the sink, or even on the wall.  The sink, the mirror, shower and/or bath are the places where you might want the clearest and strongest light. You can use these if you want it to be bright and clear. Otherwise, you might want to look at some soft, ambient lighting in the form of chandeliers, short pendants or wall lamps. You could use accent lighting around your bath in the form to create a tranquil, spa feel, as well.
The sink, the mirror, shower and/or bath are the places where you might want the clearest and strongest light. You can use these if you want it to be bright and clear. Otherwise, you might want to look at some soft, ambient lighting in the form of chandeliers, short pendants or wall lamps. You could use accent lighting around your bath in the form to create a tranquil, spa feel, as well. 