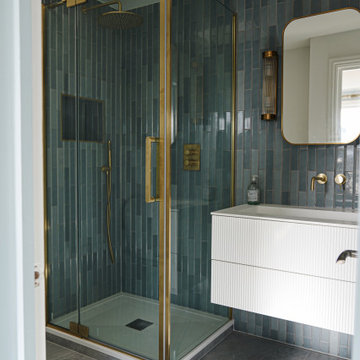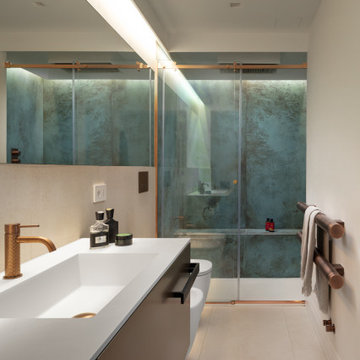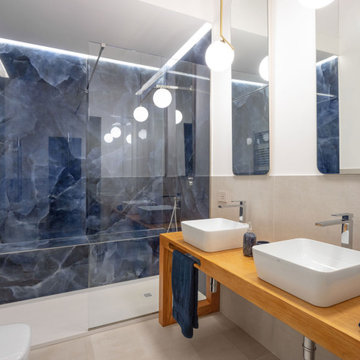Refine by:
Budget
Sort by:Popular Today
1 - 6 of 6 photos
Item 1 of 3

Secondo Bagno con pareti in resina e pavimento in parquet
This is an example of a medium sized modern grey and teal shower room bathroom in Catania-Palermo with flat-panel cabinets, light wood cabinets, blue walls, light hardwood flooring, an integrated sink, white worktops, a floating vanity unit, a walk-in shower, a two-piece toilet, engineered stone worktops, an open shower, a single sink and a drop ceiling.
This is an example of a medium sized modern grey and teal shower room bathroom in Catania-Palermo with flat-panel cabinets, light wood cabinets, blue walls, light hardwood flooring, an integrated sink, white worktops, a floating vanity unit, a walk-in shower, a two-piece toilet, engineered stone worktops, an open shower, a single sink and a drop ceiling.

Inspiration for a medium sized grey and teal ensuite bathroom in London with louvered cabinets, white cabinets, a corner shower, blue walls, porcelain flooring, a wall-mounted sink, grey floors, a hinged door, a floating vanity unit, a drop ceiling and brick walls.

La grande doccia con panca in muratura e soffione multifunzione a soffitto rappresenta il punto focale della intera lettura della sala da bagno dai colori chiari e le forme essenziali. Grandi lastre di gres effetto ossidato dialogano armonicamente con rubinetteria e dettagli color rame.
Per rendere amplificare la lettura dell'ambiente, un grande specchio posto su tutta la parete dei sanitari amplifica la percezione dello spazio.

Master Bathroom Designed with luxurious materials like marble countertop with an undermount sink, flat-panel cabinets, light wood cabinets, floors are a combination of hexagon tiles and wood flooring, white walls around and an eye-catching texture bathroom wall panel. freestanding bathtub enclosed frosted hinged shower door.

Master Bathroom Designed with luxurious materials like marble countertop with an undermount sink, flat-panel cabinets, light wood cabinets, floors are a combination of hexagon tiles and wood flooring, white walls around and an eye-catching texture bathroom wall panel. freestanding bathtub enclosed frosted hinged shower door.

La grande doccia walk in con panca in muratura, rappresenta il punto focale della intera lettura della sala da bagno dai colori chiari e le forme essenziali. Grandi lastre lucide di gres porcellanato effetto marmo, sodalite blu, dialogano armonicamente con la rubinetteria color acciaio satinato.
I due grandi specchi , dallo sviluppo verticale, realizzati su progetto come il mensolone in legno di supporto al doppio lavabo da appoggio, incorniciano le due lampade a sospensione, iconico modello della flos.
Grey and Teal Bathroom and Cloakroom with a Drop Ceiling Ideas and Designs
1

